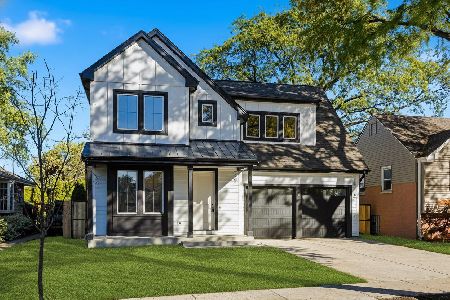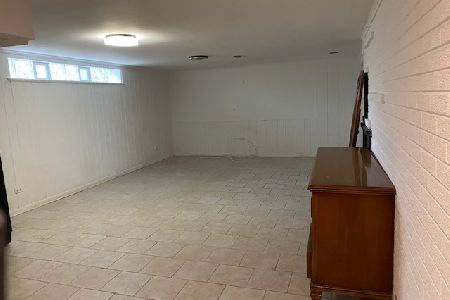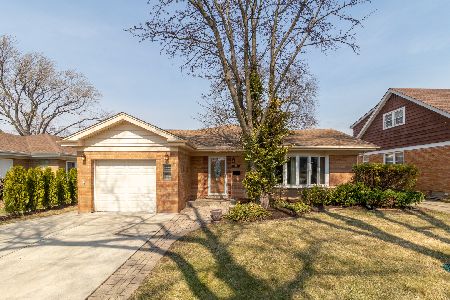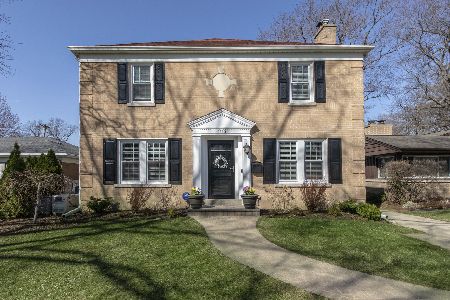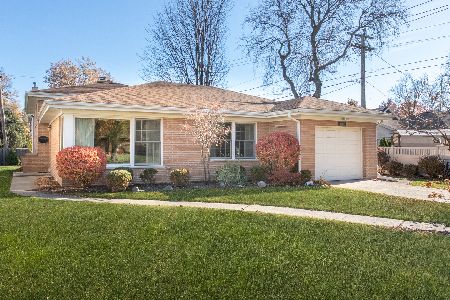1130 Delphia Avenue, Park Ridge, Illinois 60068
$285,000
|
Sold
|
|
| Status: | Closed |
| Sqft: | 2,600 |
| Cost/Sqft: | $127 |
| Beds: | 3 |
| Baths: | 3 |
| Year Built: | 1956 |
| Property Taxes: | $11,790 |
| Days On Market: | 4928 |
| Lot Size: | 0,08 |
Description
Custom designed & built expasive brick ranch with huge basement. Brickkpaver driveway leads to oversized 2 car garage. Paver walk way, too! Spacious LR & DR. 3 fireplaces! Room to roam and room to spare. New carpet in all 3 bedrooms. Full master bath. Just painted (neutral) eat in kitchen. Great Park Ridge schools and park district. NOTE** Home has been vacant for several years, taxes have never been protested.
Property Specifics
| Single Family | |
| — | |
| — | |
| 1956 | |
| Full | |
| — | |
| No | |
| 0.08 |
| Cook | |
| — | |
| 0 / Not Applicable | |
| None | |
| Lake Michigan | |
| Public Sewer | |
| 08121648 | |
| 09353230270000 |
Nearby Schools
| NAME: | DISTRICT: | DISTANCE: | |
|---|---|---|---|
|
Middle School
Lincoln Middle School |
64 | Not in DB | |
|
High School
Maine South High School |
207 | Not in DB | |
Property History
| DATE: | EVENT: | PRICE: | SOURCE: |
|---|---|---|---|
| 17 Oct, 2012 | Sold | $285,000 | MRED MLS |
| 14 Sep, 2012 | Under contract | $330,000 | MRED MLS |
| — | Last price change | $350,000 | MRED MLS |
| 24 Jul, 2012 | Listed for sale | $350,000 | MRED MLS |
Room Specifics
Total Bedrooms: 3
Bedrooms Above Ground: 3
Bedrooms Below Ground: 0
Dimensions: —
Floor Type: —
Dimensions: —
Floor Type: —
Full Bathrooms: 3
Bathroom Amenities: Whirlpool
Bathroom in Basement: 0
Rooms: Kitchen,Eating Area,Play Room,Recreation Room,Utility Room-Lower Level
Basement Description: Finished
Other Specifics
| 2 | |
| — | |
| — | |
| — | |
| — | |
| 34X132X33 | |
| — | |
| Full | |
| Vaulted/Cathedral Ceilings, First Floor Bedroom, First Floor Full Bath | |
| — | |
| Not in DB | |
| — | |
| — | |
| — | |
| — |
Tax History
| Year | Property Taxes |
|---|---|
| 2012 | $11,790 |
Contact Agent
Nearby Similar Homes
Nearby Sold Comparables
Contact Agent
Listing Provided By
Keller Williams Realty Ptnr,LL


