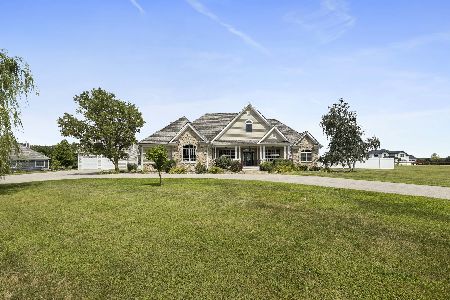1130 Eagle Chase Drive, Seneca, Illinois 61360
$565,000
|
Sold
|
|
| Status: | Closed |
| Sqft: | 3,700 |
| Cost/Sqft: | $155 |
| Beds: | 5 |
| Baths: | 5 |
| Year Built: | 2008 |
| Property Taxes: | $6,576 |
| Days On Market: | 1336 |
| Lot Size: | 1,42 |
Description
The home sits on 1.7 acres. House is located in Seneca School District, Brookfield Township. Taxes are $6576 a year. Close to biking, hiking & fishing. Prime spot around several marinas, local restaurants and many state parks in the area. Also located in a small upscale neighborhood in the country. Home has 2.5 car attached garage and a second 2.5 car detached garage with plenty of storage upstairs. Upstairs storage is unfinished and has the potential for bar, man cave, living quarters, etc. Large asphalt circular driveway with an approach to second garage. Home has 3700 sq ft above grade and 920 sq ft of finished basement.
Property Specifics
| Single Family | |
| — | |
| — | |
| 2008 | |
| — | |
| — | |
| No | |
| 1.42 |
| — | |
| — | |
| 0 / Not Applicable | |
| — | |
| — | |
| — | |
| 11304196 | |
| 2950404028 |
Nearby Schools
| NAME: | DISTRICT: | DISTANCE: | |
|---|---|---|---|
|
Grade School
Seneca Elementary North Campus |
170 | — | |
|
Middle School
Seneca Elementary South Campus |
170 | Not in DB | |
|
High School
Seneca Township High School |
160 | Not in DB | |
Property History
| DATE: | EVENT: | PRICE: | SOURCE: |
|---|---|---|---|
| 2 Jul, 2009 | Sold | $240,000 | MRED MLS |
| 3 Jun, 2009 | Under contract | $299,900 | MRED MLS |
| 22 May, 2009 | Listed for sale | $299,900 | MRED MLS |
| 1 Mar, 2022 | Sold | $565,000 | MRED MLS |
| 1 Feb, 2022 | Under contract | $575,000 | MRED MLS |
| 14 Jan, 2022 | Listed for sale | $575,000 | MRED MLS |
| 24 Feb, 2023 | Sold | $525,000 | MRED MLS |
| 4 Feb, 2023 | Under contract | $549,900 | MRED MLS |
| — | Last price change | $555,000 | MRED MLS |
| 2 Aug, 2022 | Listed for sale | $589,000 | MRED MLS |
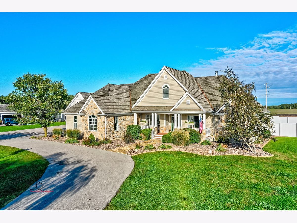
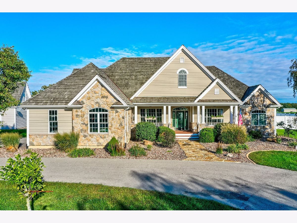
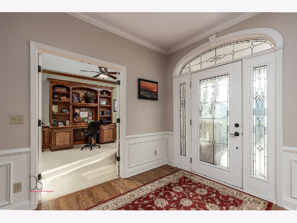
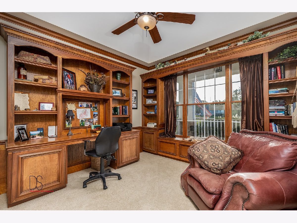
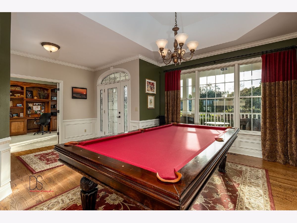
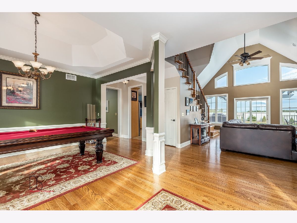
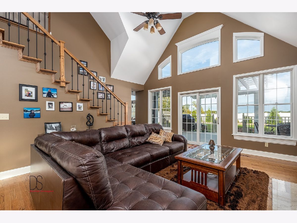
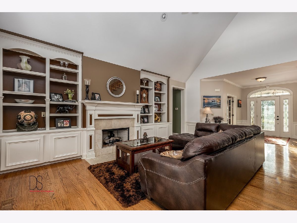
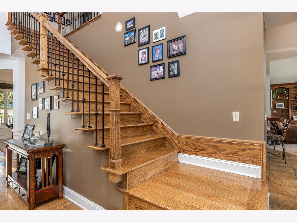
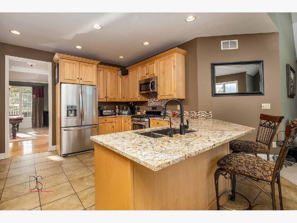
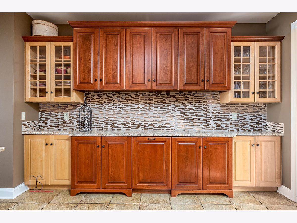
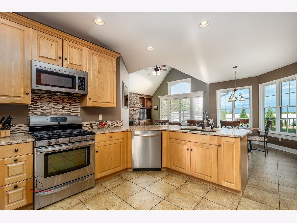
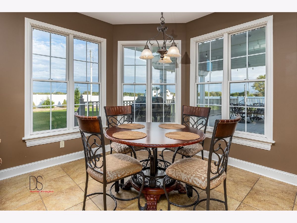
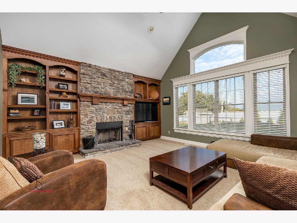
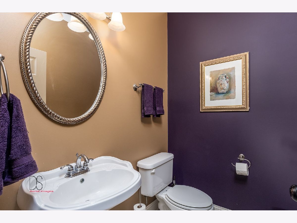
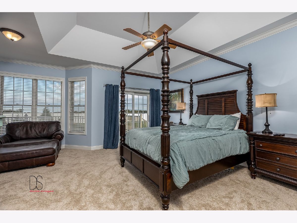
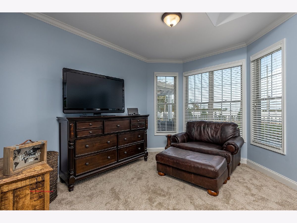
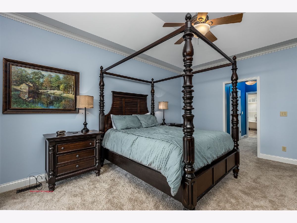
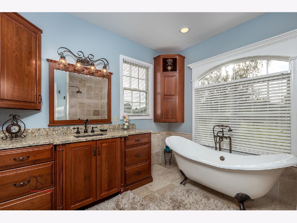
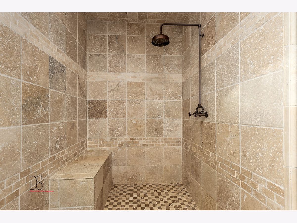
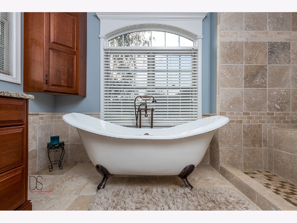
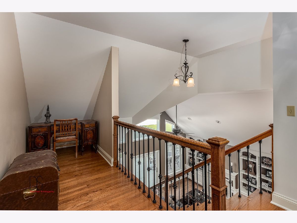
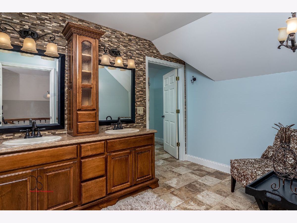
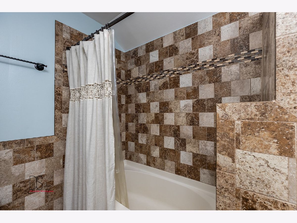
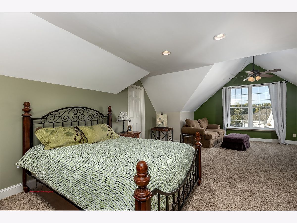
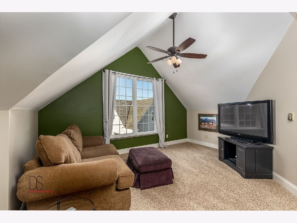
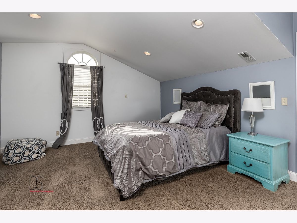
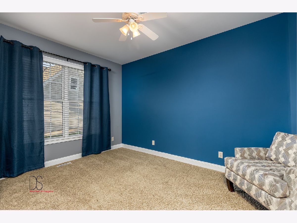
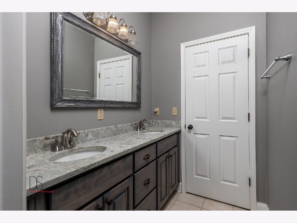
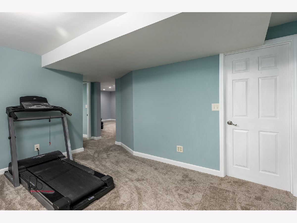
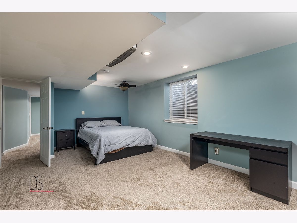
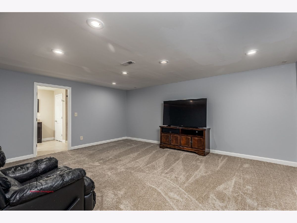
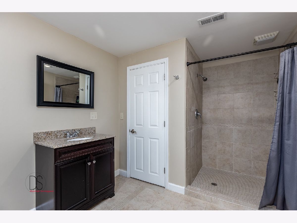

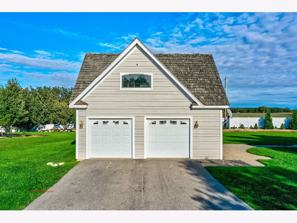

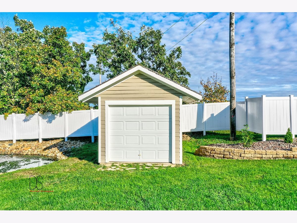
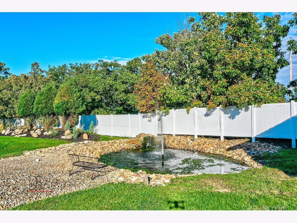
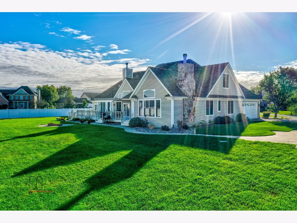
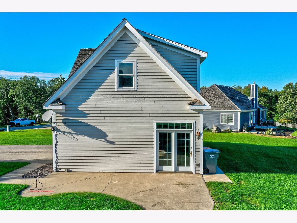
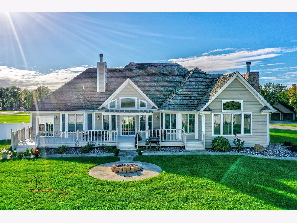
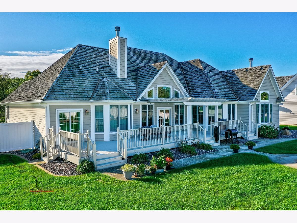
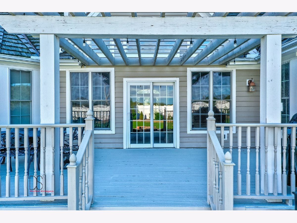
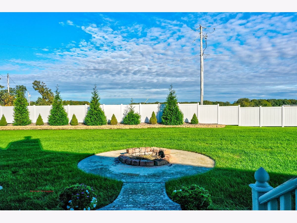
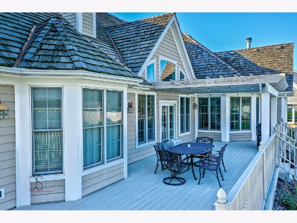
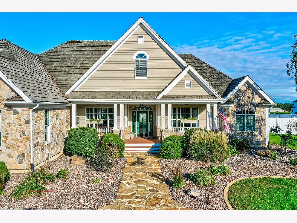
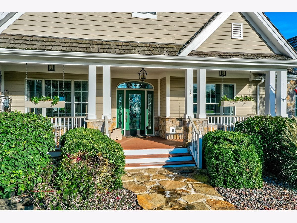
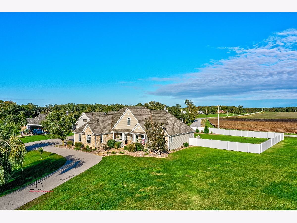
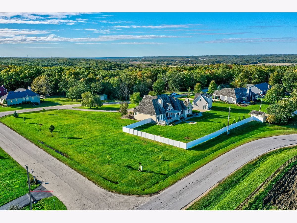
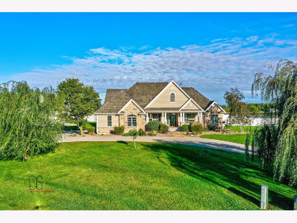
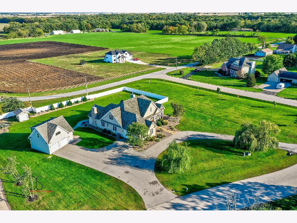
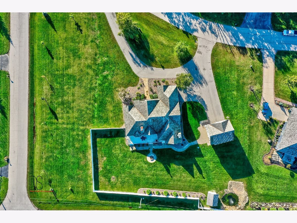
Room Specifics
Total Bedrooms: 5
Bedrooms Above Ground: 5
Bedrooms Below Ground: 0
Dimensions: —
Floor Type: —
Dimensions: —
Floor Type: —
Dimensions: —
Floor Type: —
Dimensions: —
Floor Type: —
Full Bathrooms: 5
Bathroom Amenities: Separate Shower,Double Sink
Bathroom in Basement: 1
Rooms: —
Basement Description: Partially Finished,Egress Window,9 ft + pour,Concrete (Basement),Rec/Family Area,Storage Space
Other Specifics
| 4 | |
| — | |
| Asphalt | |
| — | |
| — | |
| 300 X 234 | |
| — | |
| — | |
| — | |
| — | |
| Not in DB | |
| — | |
| — | |
| — | |
| — |
Tax History
| Year | Property Taxes |
|---|---|
| 2009 | $7,195 |
| 2022 | $6,576 |
| 2023 | $7,299 |
Contact Agent
Nearby Similar Homes
Nearby Sold Comparables
Contact Agent
Listing Provided By
Washington Square, Realtors

