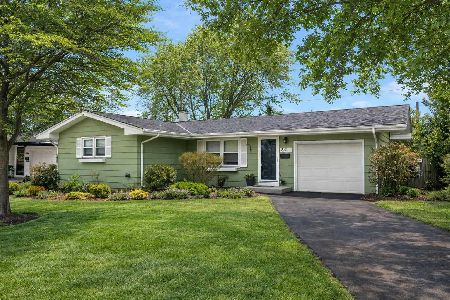1130 Howard Street, St Charles, Illinois 60174
$242,000
|
Sold
|
|
| Status: | Closed |
| Sqft: | 1,480 |
| Cost/Sqft: | $172 |
| Beds: | 4 |
| Baths: | 3 |
| Year Built: | 1972 |
| Property Taxes: | $5,863 |
| Days On Market: | 4965 |
| Lot Size: | 0,25 |
Description
Fabulous floor plan,meticulously maintained, totally upgraded throughout home. Bright eat-in kitchen,granite,back splash with sliding door to patio. Large private yard. All baths beautifully updated. Large master bedroom with bath. Inviting family room has custom mantle and bookshelves, wood burning fireplace. 4thBedroom/den has a custom office workstation. Newer roof, A/C and mechanicals.Finished basement 619 sq ft.
Property Specifics
| Single Family | |
| — | |
| Colonial | |
| 1972 | |
| Partial | |
| — | |
| No | |
| 0.25 |
| Kane | |
| — | |
| 0 / Not Applicable | |
| None | |
| Public | |
| Public Sewer | |
| 08104443 | |
| 0933252005 |
Nearby Schools
| NAME: | DISTRICT: | DISTANCE: | |
|---|---|---|---|
|
High School
St Charles East High School |
303 | Not in DB | |
Property History
| DATE: | EVENT: | PRICE: | SOURCE: |
|---|---|---|---|
| 23 Nov, 2007 | Sold | $338,500 | MRED MLS |
| 28 Sep, 2007 | Under contract | $348,500 | MRED MLS |
| 14 Sep, 2007 | Listed for sale | $348,500 | MRED MLS |
| 27 Nov, 2012 | Sold | $242,000 | MRED MLS |
| 6 Sep, 2012 | Under contract | $255,000 | MRED MLS |
| — | Last price change | $259,900 | MRED MLS |
| 30 Jun, 2012 | Listed for sale | $268,000 | MRED MLS |
| 15 May, 2015 | Sold | $295,000 | MRED MLS |
| 12 Apr, 2015 | Under contract | $299,900 | MRED MLS |
| — | Last price change | $304,900 | MRED MLS |
| 12 Mar, 2015 | Listed for sale | $304,900 | MRED MLS |
| 2 Nov, 2016 | Listed for sale | $0 | MRED MLS |
| 18 Aug, 2017 | Under contract | $0 | MRED MLS |
| 7 Aug, 2017 | Listed for sale | $0 | MRED MLS |
| 31 Dec, 2019 | Sold | $310,000 | MRED MLS |
| 20 Oct, 2019 | Under contract | $319,000 | MRED MLS |
| 17 Oct, 2019 | Listed for sale | $319,000 | MRED MLS |
Room Specifics
Total Bedrooms: 4
Bedrooms Above Ground: 4
Bedrooms Below Ground: 0
Dimensions: —
Floor Type: Carpet
Dimensions: —
Floor Type: Carpet
Dimensions: —
Floor Type: Carpet
Full Bathrooms: 3
Bathroom Amenities: —
Bathroom in Basement: 0
Rooms: Den,Play Room,Recreation Room
Basement Description: Finished
Other Specifics
| 2 | |
| Concrete Perimeter | |
| Concrete | |
| Patio | |
| Corner Lot,Fenced Yard | |
| 194X69 | |
| — | |
| Full | |
| — | |
| Range, Microwave, Dishwasher, Refrigerator, Washer, Dryer | |
| Not in DB | |
| Sidewalks, Street Lights, Street Paved | |
| — | |
| — | |
| — |
Tax History
| Year | Property Taxes |
|---|---|
| 2007 | $5,108 |
| 2012 | $5,863 |
| 2015 | $6,068 |
| 2019 | $6,532 |
Contact Agent
Nearby Similar Homes
Nearby Sold Comparables
Contact Agent
Listing Provided By
Baird & Warner




