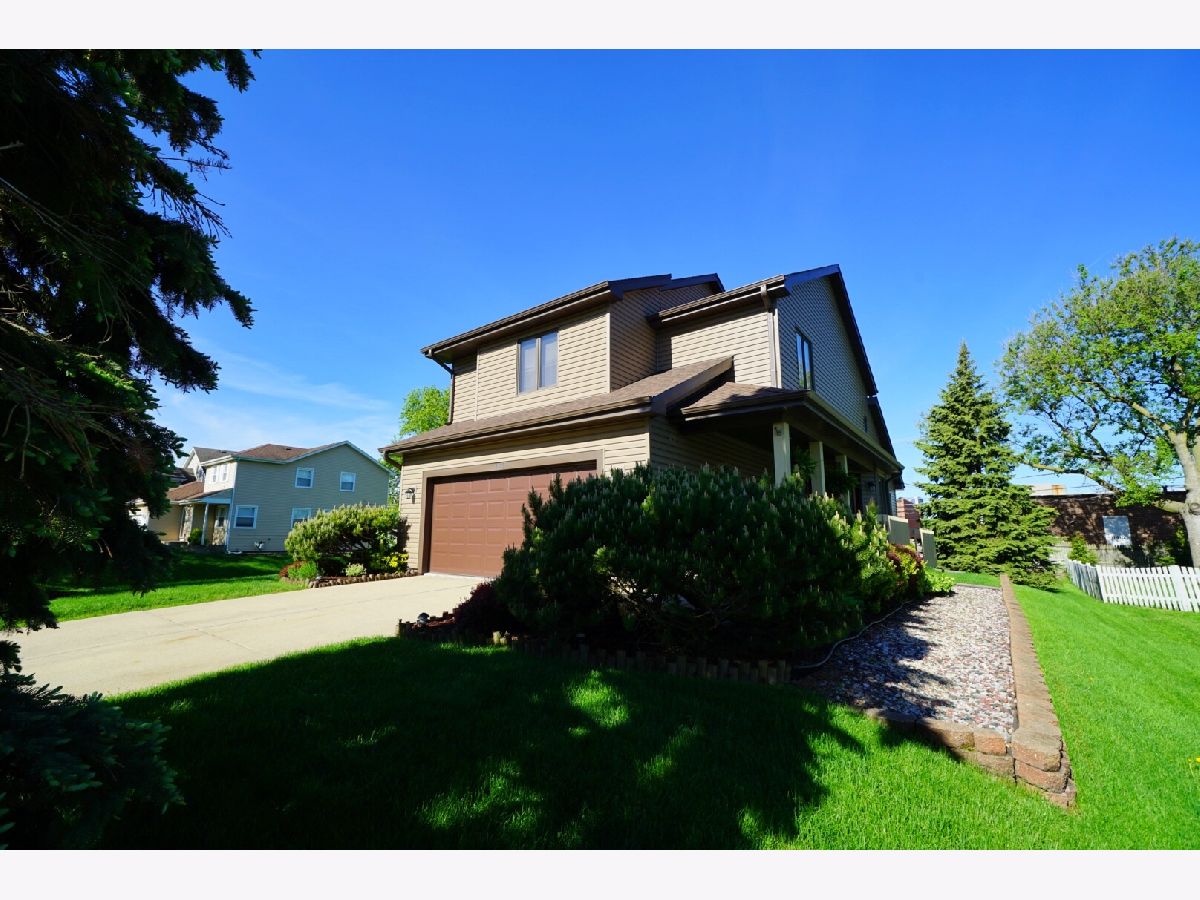1130 Pine Avenue, Arlington Heights, Illinois 60005
$345,000
|
Sold
|
|
| Status: | Closed |
| Sqft: | 2,200 |
| Cost/Sqft: | $159 |
| Beds: | 3 |
| Baths: | 2 |
| Year Built: | 1990 |
| Property Taxes: | $9,935 |
| Days On Market: | 2065 |
| Lot Size: | 0,22 |
Description
Impressive and absolutely stunning 3 bedroom, 2 story house blt in 1990 with appr 2200 sq ft of living space on wide lot 75 x 123 on very quiet side street of Arlington Hts. Modern design, open floor plan. Living room with vaulted ceilings and skylights. Plus separate dining room leading to beautiful deck. Wood burning fire place. Hardwood floors thru out. Huge peninsula kitchen with SS appliances and granite counter tops. Open staircase to 2nd floor with amazing over-view of the 1st floor. Huge master suite with very luxury private bathroom with jacuzzi & shower. Good size walk-in closets plus 2 additional bedrooms. Private and professionally landscaped yard with custom back yard deck ready for your spring and summer rest. Un finished basement just waiting for your ideas 2 car garage attached. Central A/C ( 2016 ) and heat. Roof & Siding ( 2018 ) Close to shopping, I-90. Easy to show.
Property Specifics
| Single Family | |
| — | |
| Colonial | |
| 1990 | |
| Full,Walkout | |
| CUSTOM | |
| No | |
| 0.22 |
| Cook | |
| Arlington Manor | |
| — / Not Applicable | |
| None | |
| Lake Michigan,Public | |
| Public Sewer | |
| 10726566 | |
| 08101040380000 |
Nearby Schools
| NAME: | DISTRICT: | DISTANCE: | |
|---|---|---|---|
|
Grade School
Dryden Elementary School |
25 | — | |
|
Middle School
South Middle School |
25 | Not in DB | |
|
High School
Rolling Meadows High School |
214 | Not in DB | |
Property History
| DATE: | EVENT: | PRICE: | SOURCE: |
|---|---|---|---|
| 15 Jul, 2020 | Sold | $345,000 | MRED MLS |
| 29 May, 2020 | Under contract | $349,900 | MRED MLS |
| 27 May, 2020 | Listed for sale | $349,900 | MRED MLS |
| 6 Oct, 2021 | Sold | $418,000 | MRED MLS |
| 22 Aug, 2021 | Under contract | $424,000 | MRED MLS |
| — | Last price change | $429,000 | MRED MLS |
| 17 Jun, 2021 | Listed for sale | $435,000 | MRED MLS |







































Room Specifics
Total Bedrooms: 3
Bedrooms Above Ground: 3
Bedrooms Below Ground: 0
Dimensions: —
Floor Type: Hardwood
Dimensions: —
Floor Type: Hardwood
Full Bathrooms: 2
Bathroom Amenities: Whirlpool,Separate Shower,Double Sink
Bathroom in Basement: 1
Rooms: Foyer,Walk In Closet,Family Room
Basement Description: Unfinished,Bathroom Rough-In
Other Specifics
| 2 | |
| Concrete Perimeter | |
| Concrete | |
| Deck | |
| Landscaped | |
| 76 X 123 | |
| — | |
| Full | |
| Vaulted/Cathedral Ceilings, Skylight(s), Hardwood Floors, First Floor Laundry | |
| Range, Dishwasher, Refrigerator, Washer, Dryer, Stainless Steel Appliance(s) | |
| Not in DB | |
| Park, Curbs, Street Lights, Street Paved | |
| — | |
| — | |
| Wood Burning, Gas Starter |
Tax History
| Year | Property Taxes |
|---|---|
| 2020 | $9,935 |
| 2021 | $5,468 |
Contact Agent
Nearby Similar Homes
Nearby Sold Comparables
Contact Agent
Listing Provided By
RE/MAX City








