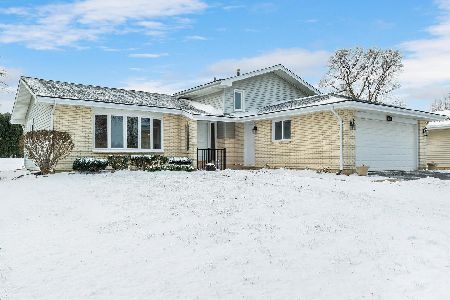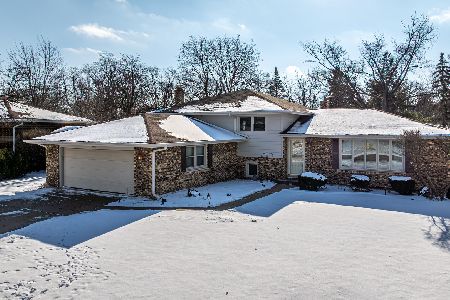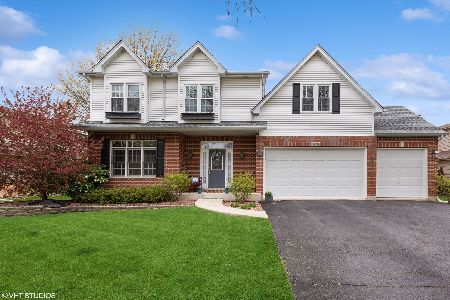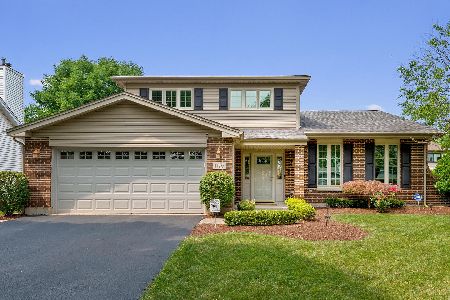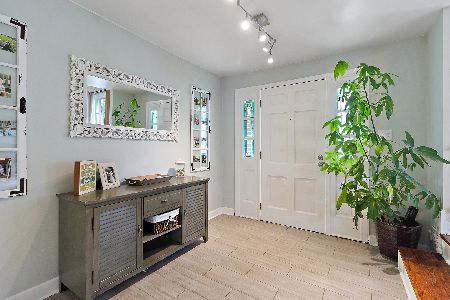1130 Robey Avenue, Downers Grove, Illinois 60516
$589,000
|
Sold
|
|
| Status: | Closed |
| Sqft: | 2,898 |
| Cost/Sqft: | $203 |
| Beds: | 4 |
| Baths: | 4 |
| Year Built: | 2001 |
| Property Taxes: | $8,012 |
| Days On Market: | 2802 |
| Lot Size: | 0,16 |
Description
Absolutely beautiful home with many custom updated features! Bright & Spacious 1st floor features high ceilings,hardwood throughout, open layout leading into the gourmet kitchen with high-end stainless appliances, large custom island with extended seating, cathedral ceiling & skylight in family room, bright office with french doors, & 3 car garage. Home also includes a whole house water purification system & reverse osmosis kitchen faucet filter. A RARE FIND with 5 BEDROOMS, 3.5 BATHS, 2ND FLOOR LAUNDRY, ample storage, & a flex room on the second floor. Gorgeous master suite has a luxurious corner whirlpool tub & large walk in closet. Relax in the full finished basement that includes a built-in entertainment center & a full bath with steam shower. Tranquil back yard with large brick paver patio, professional landscaping, & new privacy fence (2017)will make you feel instantly at home. This home sits on a quiet cul-de-sac street and an easy walk to many parks, & schools. A Must See!
Property Specifics
| Single Family | |
| — | |
| American 4-Sq. | |
| 2001 | |
| Full,English | |
| — | |
| No | |
| 0.16 |
| Du Page | |
| — | |
| 0 / Not Applicable | |
| None | |
| Lake Michigan,Public | |
| Public Sewer | |
| 09963445 | |
| 0920313011 |
Nearby Schools
| NAME: | DISTRICT: | DISTANCE: | |
|---|---|---|---|
|
Grade School
Kingsley Elementary School |
58 | — | |
|
Middle School
O Neill Middle School |
58 | Not in DB | |
|
High School
South High School |
99 | Not in DB | |
Property History
| DATE: | EVENT: | PRICE: | SOURCE: |
|---|---|---|---|
| 8 Aug, 2012 | Sold | $415,000 | MRED MLS |
| 12 Jan, 2012 | Under contract | $440,000 | MRED MLS |
| — | Last price change | $499,000 | MRED MLS |
| 31 May, 2011 | Listed for sale | $499,000 | MRED MLS |
| 9 Aug, 2018 | Sold | $589,000 | MRED MLS |
| 12 Jun, 2018 | Under contract | $589,000 | MRED MLS |
| 1 Jun, 2018 | Listed for sale | $589,000 | MRED MLS |
| 24 Jul, 2023 | Sold | $745,000 | MRED MLS |
| 8 May, 2023 | Under contract | $710,000 | MRED MLS |
| 5 May, 2023 | Listed for sale | $710,000 | MRED MLS |
Room Specifics
Total Bedrooms: 5
Bedrooms Above Ground: 4
Bedrooms Below Ground: 1
Dimensions: —
Floor Type: Carpet
Dimensions: —
Floor Type: Carpet
Dimensions: —
Floor Type: Carpet
Dimensions: —
Floor Type: —
Full Bathrooms: 4
Bathroom Amenities: Whirlpool,Separate Shower,Steam Shower,Double Sink
Bathroom in Basement: 1
Rooms: Study,Office,Bedroom 5,Recreation Room
Basement Description: Finished
Other Specifics
| 3 | |
| Concrete Perimeter | |
| Asphalt | |
| Brick Paver Patio | |
| — | |
| 70X130 | |
| — | |
| Full | |
| Vaulted/Cathedral Ceilings, Skylight(s), Hardwood Floors, Second Floor Laundry | |
| Double Oven, Range, Dishwasher, Refrigerator, High End Refrigerator, Washer, Dryer, Disposal, Stainless Steel Appliance(s), Range Hood | |
| Not in DB | |
| Sidewalks | |
| — | |
| — | |
| — |
Tax History
| Year | Property Taxes |
|---|---|
| 2012 | $6,762 |
| 2018 | $8,012 |
| 2023 | $9,793 |
Contact Agent
Nearby Similar Homes
Nearby Sold Comparables
Contact Agent
Listing Provided By
Keller Williams Experience

