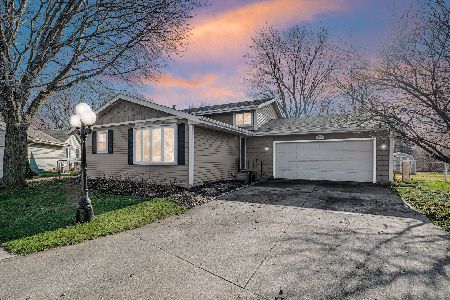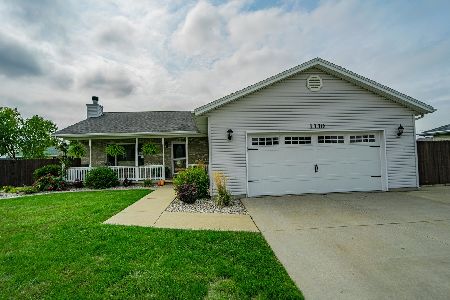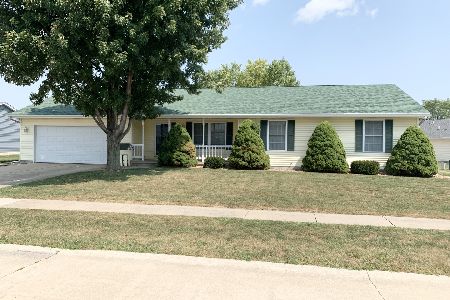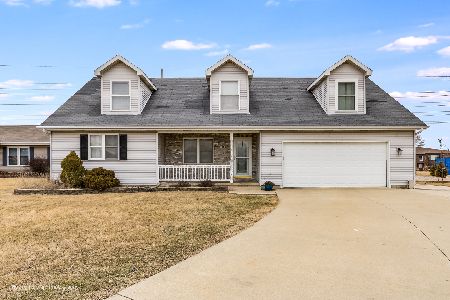1130 Swan Drive, Bradley, Illinois 60915
$130,000
|
Sold
|
|
| Status: | Closed |
| Sqft: | 1,568 |
| Cost/Sqft: | $95 |
| Beds: | 3 |
| Baths: | 3 |
| Year Built: | 2000 |
| Property Taxes: | $4,024 |
| Days On Market: | 4056 |
| Lot Size: | 0,00 |
Description
Almost 1600 sq ft + full BSMT for more living space , incl BR & BA in Quail Hollow Subd.*Combo dining/kitchen, LG SNACK BAR, lots of cabinets*Living rm, gas fireplace*MBRM w/walk-in closet & MBA*2.5 car att garage+ 9x50 concrete parking pad for boat, camper or Rv*Relax on the covered front porch or 18x22 back patio*Privacy FENCED yard*Home needs some TLC --a little paint & flooring will make this home a real beauty
Property Specifics
| Single Family | |
| — | |
| Ranch | |
| 2000 | |
| Full | |
| — | |
| No | |
| — |
| Kankakee | |
| — | |
| 0 / Not Applicable | |
| None | |
| Public | |
| Public Sewer | |
| 08803908 | |
| 17092121002800 |
Property History
| DATE: | EVENT: | PRICE: | SOURCE: |
|---|---|---|---|
| 10 Apr, 2015 | Sold | $130,000 | MRED MLS |
| 10 Mar, 2015 | Under contract | $148,500 | MRED MLS |
| — | Last price change | $155,900 | MRED MLS |
| 17 Dec, 2014 | Listed for sale | $155,900 | MRED MLS |
| 2 Nov, 2020 | Sold | $240,000 | MRED MLS |
| 23 Sep, 2020 | Under contract | $239,000 | MRED MLS |
| 14 Sep, 2020 | Listed for sale | $239,000 | MRED MLS |
Room Specifics
Total Bedrooms: 4
Bedrooms Above Ground: 3
Bedrooms Below Ground: 1
Dimensions: —
Floor Type: Carpet
Dimensions: —
Floor Type: Carpet
Dimensions: —
Floor Type: Other
Full Bathrooms: 3
Bathroom Amenities: —
Bathroom in Basement: 1
Rooms: No additional rooms
Basement Description: Partially Finished
Other Specifics
| 2 | |
| — | |
| Concrete | |
| Patio, Porch | |
| — | |
| IRREGULAR | |
| Pull Down Stair | |
| Full | |
| Vaulted/Cathedral Ceilings, First Floor Bedroom, First Floor Laundry, First Floor Full Bath | |
| Dishwasher | |
| Not in DB | |
| Street Lights, Street Paved | |
| — | |
| — | |
| — |
Tax History
| Year | Property Taxes |
|---|---|
| 2015 | $4,024 |
| 2020 | $4,575 |
Contact Agent
Nearby Similar Homes
Contact Agent
Listing Provided By
Speckman Realty Real Living








