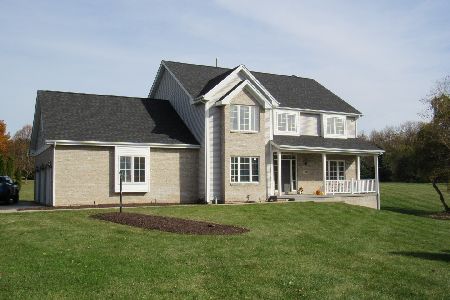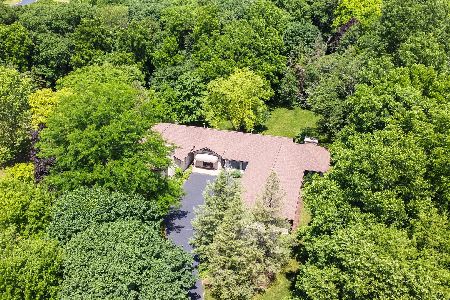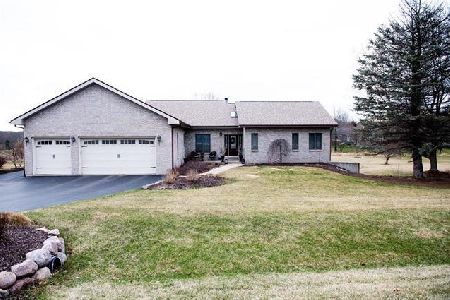11301 Bridgeport Place, Belvidere, Illinois 61008
$500,000
|
Sold
|
|
| Status: | Closed |
| Sqft: | 4,236 |
| Cost/Sqft: | $117 |
| Beds: | 4 |
| Baths: | 4 |
| Year Built: | 1990 |
| Property Taxes: | $10,685 |
| Days On Market: | 189 |
| Lot Size: | 0,00 |
Description
Welcome to this beautiful custom, one-owner ranch-style home! Situated in Boone County's Brandywine Estates on over an acre lot, this home will impress you-from the cul-de-sac location to the 4,200+ square feet of living space. Upon entry, you are greeted by a generously sized foyer with travertine floors that opens into the expansive floor plan featuring 12-foot ceilings throughout the main level. The living room showcases a wall of windows that frame the beautiful yard and flows seamlessly into the grand formal dining room-perfect for entertaining. The spacious kitchen features granite countertops, abundant cabinetry, a pantry, island with breakfast bar, tile backsplash, double wall ovens, and an eating area that opens to a cozy hearth room with a brick fireplace and sliding doors leading to a sunny deck overlooking the backyard. Additional main floor highlights include a large mudroom with laundry, sink, and a half bath. The expansive primary suite features a cove ceiling, en-suite bath with double vanities, whirlpool tub, skylight, and walk-in closet. Also on the main floor is a second bedroom, ideal as a den or office, along with a full bathroom. The open staircase leads to the fully finished walk-out lower level, offering even more living and entertaining space. It includes a large family room, a second kitchen, plumbing for a second fireplace, sliding doors to a brick patio, two additional bedrooms, a full bathroom, and a storm room-ideal for Midwest weather. Enjoy plenty of storage space, a beautiful backyard perfect for relaxing or entertaining, and numerous upgrades including a security system, in-ground sprinklers, backup generator, two HVAC systems zoned for efficiency, and an attached 3-car garage. Located in a desirable school district with a 7.97% tax rate and close proximity to I-90 and Mercy Health. Quality throughout!
Property Specifics
| Single Family | |
| — | |
| — | |
| 1990 | |
| — | |
| — | |
| No | |
| — |
| Boone | |
| — | |
| 550 / Annual | |
| — | |
| — | |
| — | |
| 12417866 | |
| 0506402005 |
Property History
| DATE: | EVENT: | PRICE: | SOURCE: |
|---|---|---|---|
| 7 Aug, 2025 | Sold | $500,000 | MRED MLS |
| 17 Jul, 2025 | Under contract | $495,000 | MRED MLS |
| 14 Jul, 2025 | Listed for sale | $495,000 | MRED MLS |
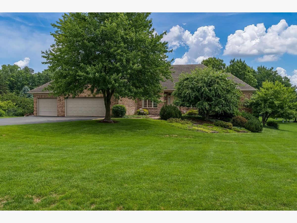
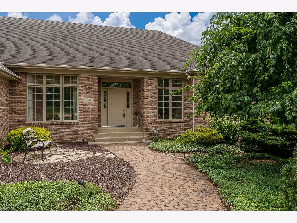
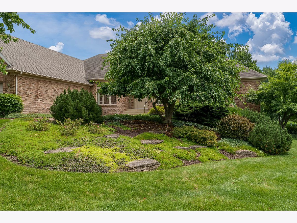
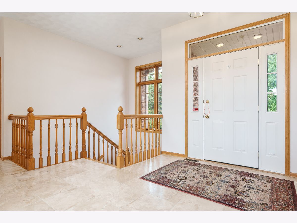
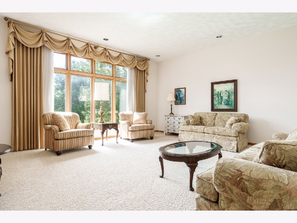
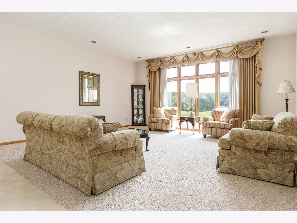
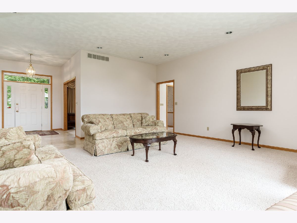
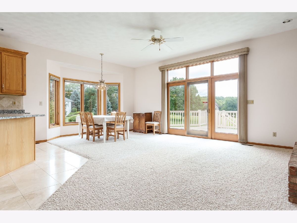
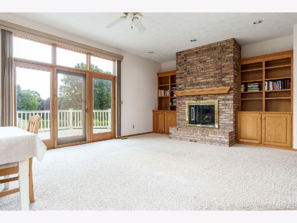
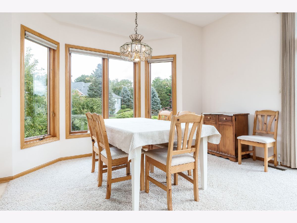
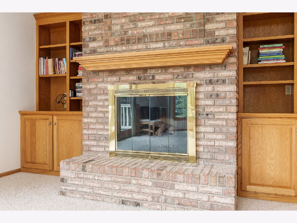
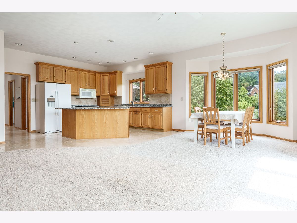
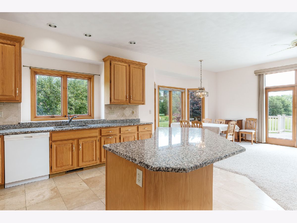
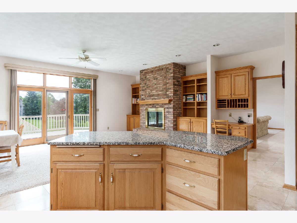
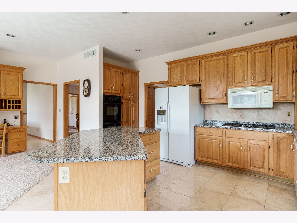
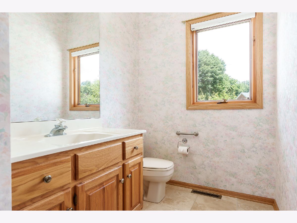
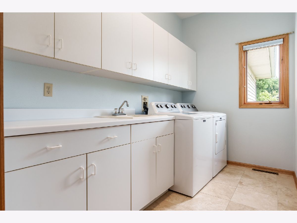
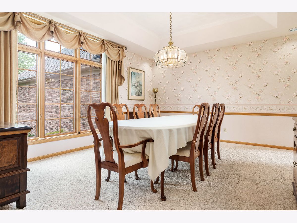
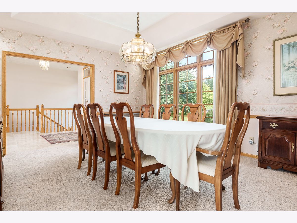
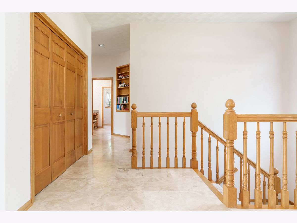
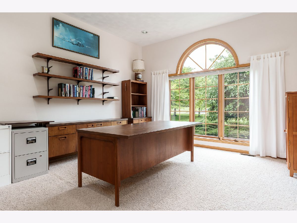
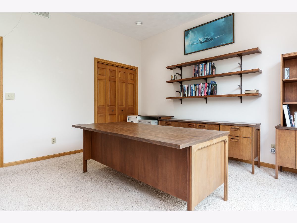
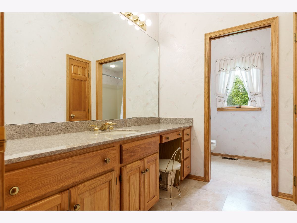
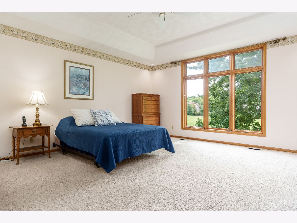
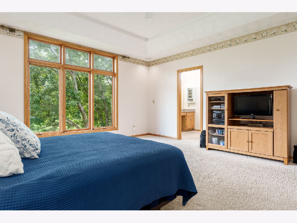
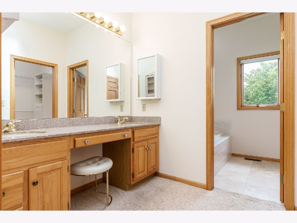
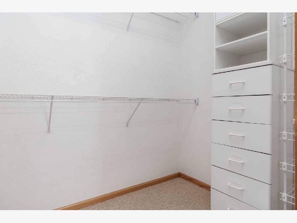
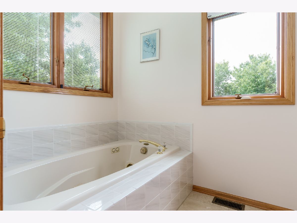
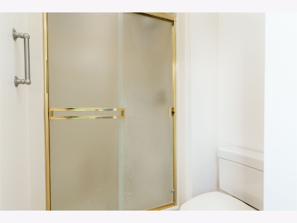
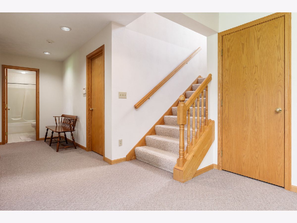
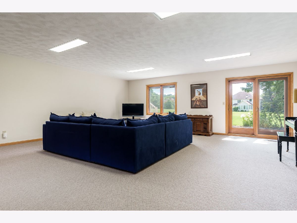
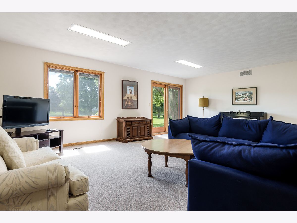
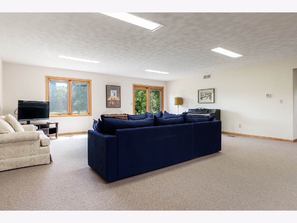
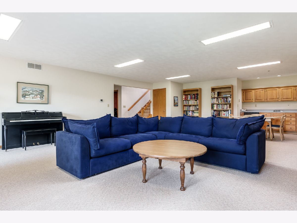
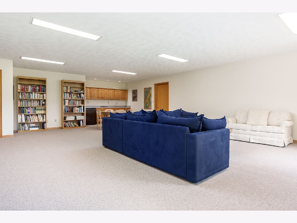
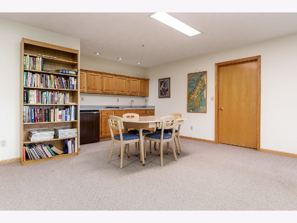
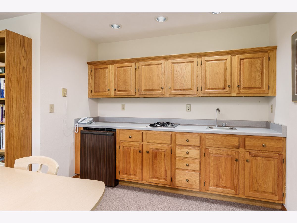
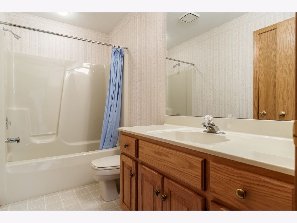
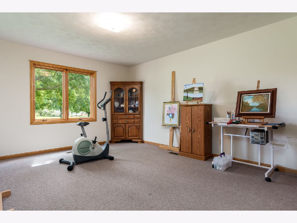
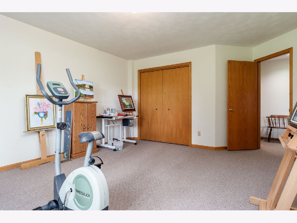
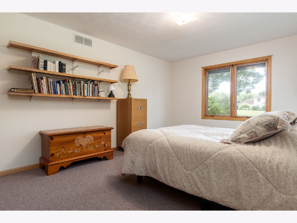
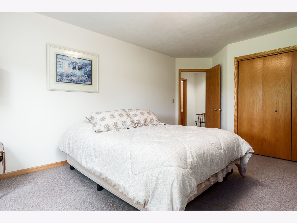
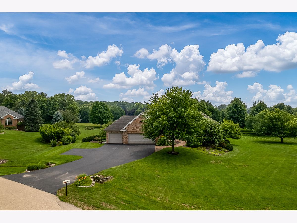
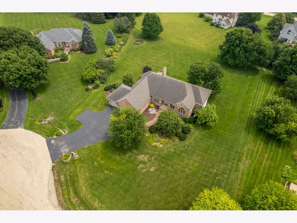
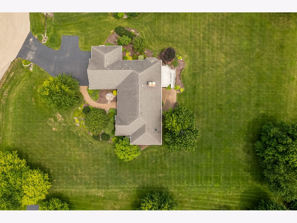
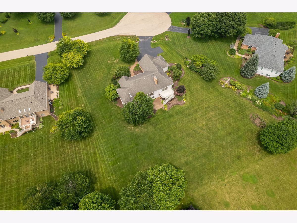
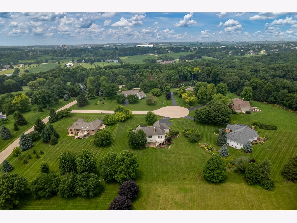
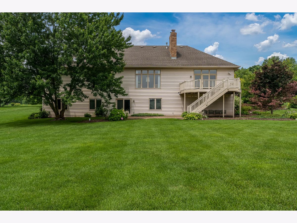
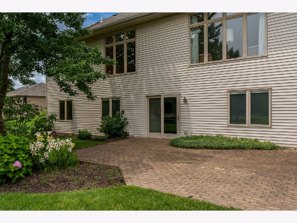
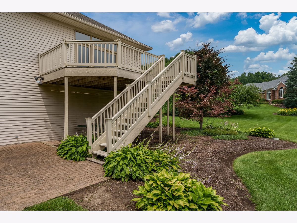
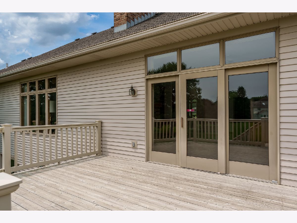
Room Specifics
Total Bedrooms: 4
Bedrooms Above Ground: 4
Bedrooms Below Ground: 0
Dimensions: —
Floor Type: —
Dimensions: —
Floor Type: —
Dimensions: —
Floor Type: —
Full Bathrooms: 4
Bathroom Amenities: —
Bathroom in Basement: 1
Rooms: —
Basement Description: —
Other Specifics
| 3.5 | |
| — | |
| — | |
| — | |
| — | |
| 176.50 X 240 X 273.35 X 25 | |
| — | |
| — | |
| — | |
| — | |
| Not in DB | |
| — | |
| — | |
| — | |
| — |
Tax History
| Year | Property Taxes |
|---|---|
| 2025 | $10,685 |
Contact Agent
Nearby Sold Comparables
Contact Agent
Listing Provided By
Dickerson & Nieman Realtors - Rockford

