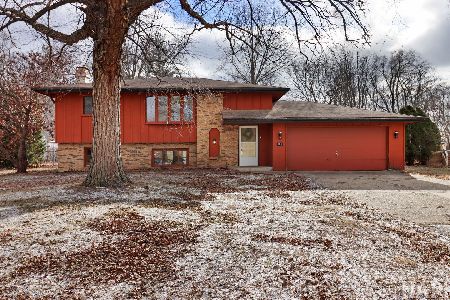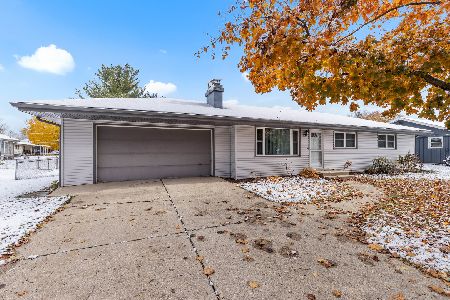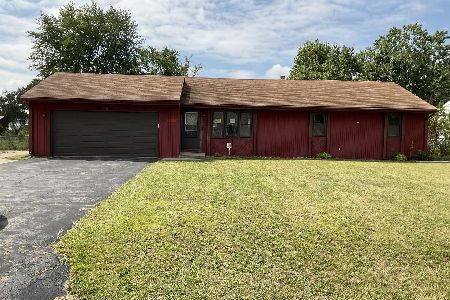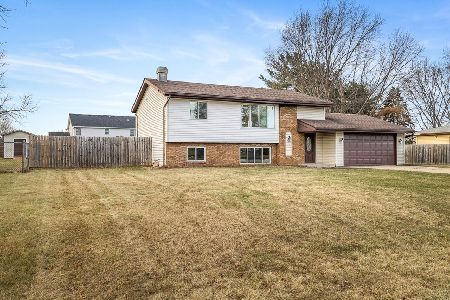11309 Tara Drive, Machesney Park, Illinois 61115
$115,000
|
Sold
|
|
| Status: | Closed |
| Sqft: | 1,870 |
| Cost/Sqft: | $63 |
| Beds: | 3 |
| Baths: | 2 |
| Year Built: | 1980 |
| Property Taxes: | $4,061 |
| Days On Market: | 2502 |
| Lot Size: | 0,34 |
Description
Bright, clean split level home features large lower level Family Room with wood burning stove. Master Bedroom has attached Bathroom. White Kitchen with garden window, sliding glass door leading to large two tiered deck. Situated on large, fenced wooded lot. All appliances stay. Single layer roof in 2007, newer water softener, and new septic system installed in 2017. HSA Home Warranty included. Taxes do not reflect any exemptions.
Property Specifics
| Single Family | |
| — | |
| Bi-Level | |
| 1980 | |
| Full | |
| — | |
| No | |
| 0.34 |
| Winnebago | |
| — | |
| 0 / Not Applicable | |
| None | |
| Private | |
| Septic-Private | |
| 10312469 | |
| 0817126004 |
Nearby Schools
| NAME: | DISTRICT: | DISTANCE: | |
|---|---|---|---|
|
Grade School
Ralston Elementary School |
122 | — | |
|
Middle School
Harlem Middle School |
122 | Not in DB | |
|
High School
Harlem High School |
122 | Not in DB | |
Property History
| DATE: | EVENT: | PRICE: | SOURCE: |
|---|---|---|---|
| 10 May, 2019 | Sold | $115,000 | MRED MLS |
| 25 Mar, 2019 | Under contract | $118,000 | MRED MLS |
| 18 Mar, 2019 | Listed for sale | $118,000 | MRED MLS |
Room Specifics
Total Bedrooms: 3
Bedrooms Above Ground: 3
Bedrooms Below Ground: 0
Dimensions: —
Floor Type: Carpet
Dimensions: —
Floor Type: Carpet
Full Bathrooms: 2
Bathroom Amenities: —
Bathroom in Basement: 1
Rooms: No additional rooms
Basement Description: Partially Finished
Other Specifics
| 2 | |
| — | |
| Concrete | |
| Deck | |
| Fenced Yard,Wooded | |
| 100X150X100X150 | |
| — | |
| — | |
| Wood Laminate Floors, First Floor Bedroom, First Floor Full Bath | |
| Range, Microwave, Dishwasher, Refrigerator, Washer, Dryer | |
| Not in DB | |
| — | |
| — | |
| — | |
| Wood Burning Stove |
Tax History
| Year | Property Taxes |
|---|---|
| 2019 | $4,061 |
Contact Agent
Nearby Similar Homes
Nearby Sold Comparables
Contact Agent
Listing Provided By
Dickerson & Nieman Realtors







