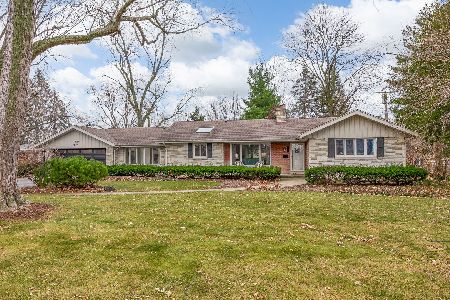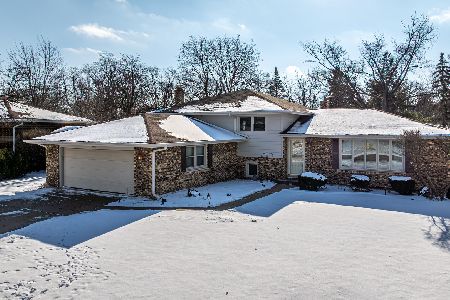1131 61st Street, Downers Grove, Illinois 60516
$630,000
|
Sold
|
|
| Status: | Closed |
| Sqft: | 1,739 |
| Cost/Sqft: | $316 |
| Beds: | 3 |
| Baths: | 3 |
| Year Built: | 1962 |
| Property Taxes: | $8,639 |
| Days On Market: | 606 |
| Lot Size: | 0,00 |
Description
This 4 Bed/2.5 Bath home has been meticulously maintained and is ready for the next family! All of the major items are new or newer, bring your own ideas to make it your own. This home is on a corner lot and gets amazing natural light throughout. The main level has an open floor plan with a formal living room, chef's euro kitchen with corian countertops and S.S. appliances, separate dining area, and a family room with access to the balcony. Large 2.5 car (heated) garage w/attic storage right off the family room. 2nd level features a master suite w/private bath and good closet space plus 2 more good size bedrooms and 2nd full bath. Lower level is an enormous rec room with brand new carpet, cozy wood fireplace, and another half bathroom. Basement level features another bedroom/office and utility/laundry room. The yard is fully fenced and professionally landscaped. It is a great entertaining space but also zen and peaceful! The exterior has all been updated- New roof (2021), New Hardie siding, and gutters (2016), many windows have been replaced-upstairs are triple pane insulated Pella windows, entertainment room windows are double pane Pella windows w/in-window blinds. HVAC (2018), dishwasher (2024), fridge (2022), washer/dryer (2018), oven/microwave (2015). This home has all smart switches and outlets too! Great location close to Ebersold Park (trails, kid's park, soccer, & sledding!) Hurry, this home won't last long!
Property Specifics
| Single Family | |
| — | |
| — | |
| 1962 | |
| — | |
| — | |
| No | |
| — |
| — | |
| — | |
| — / Not Applicable | |
| — | |
| — | |
| — | |
| 12074595 | |
| 0917302001 |
Nearby Schools
| NAME: | DISTRICT: | DISTANCE: | |
|---|---|---|---|
|
Grade School
Hillcrest Elementary School |
58 | — | |
|
Middle School
O Neill Middle School |
58 | Not in DB | |
|
High School
South High School |
99 | Not in DB | |
Property History
| DATE: | EVENT: | PRICE: | SOURCE: |
|---|---|---|---|
| 26 Jul, 2024 | Sold | $630,000 | MRED MLS |
| 17 Jun, 2024 | Under contract | $549,900 | MRED MLS |
| 5 Jun, 2024 | Listed for sale | $549,900 | MRED MLS |
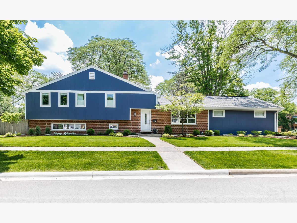
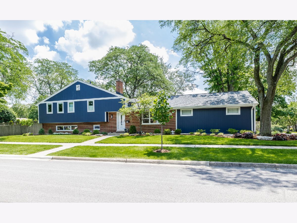
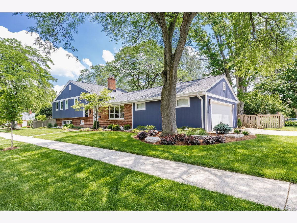
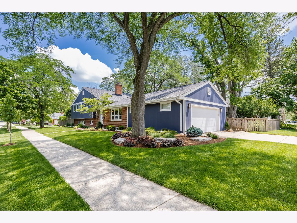
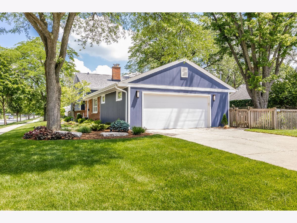
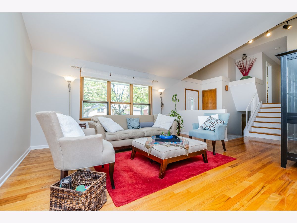
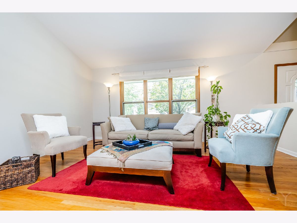
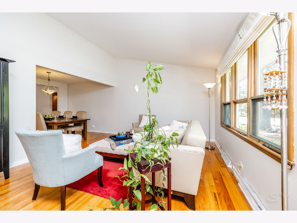
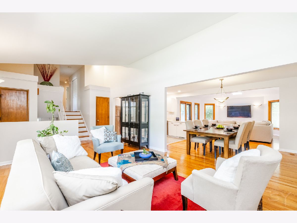
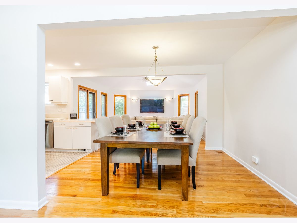
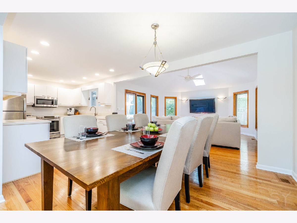
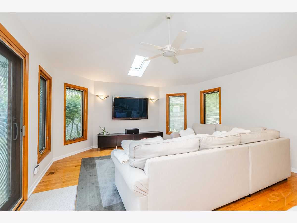
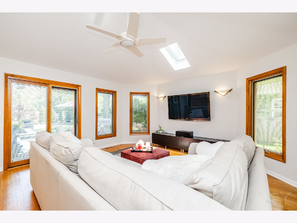
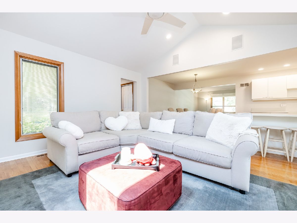
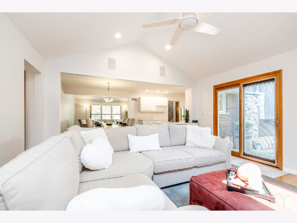
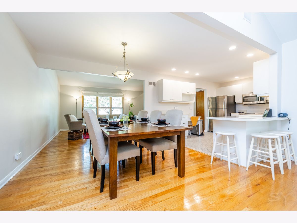
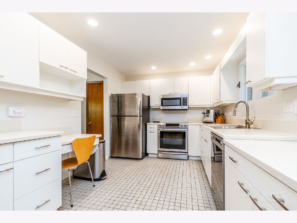
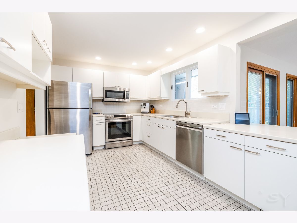
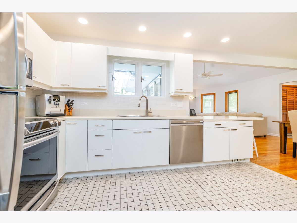
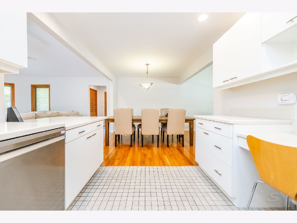
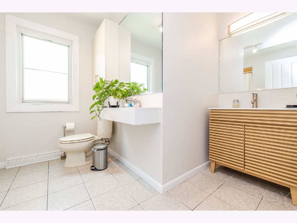
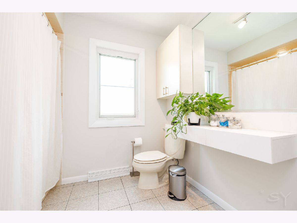
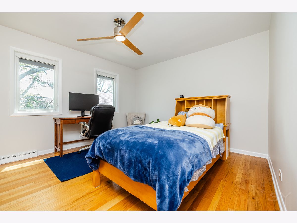
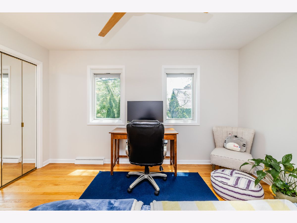
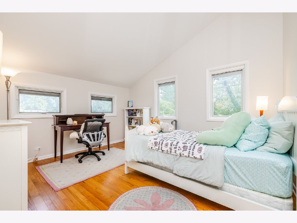
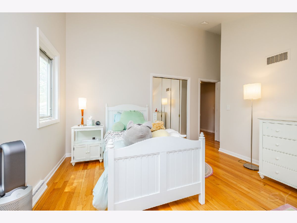
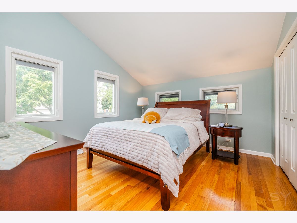
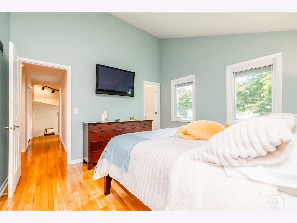
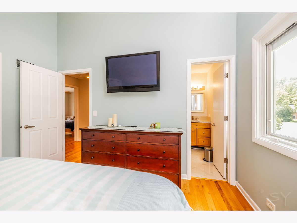
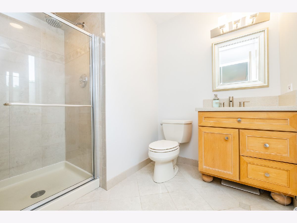
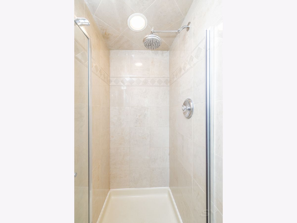
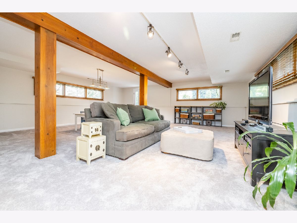
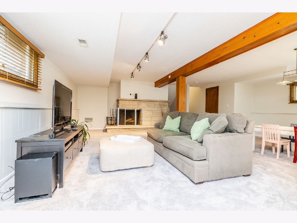
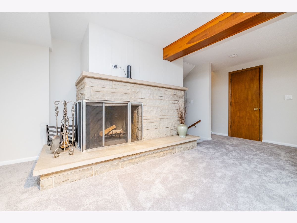
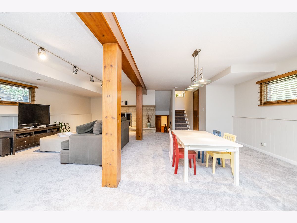
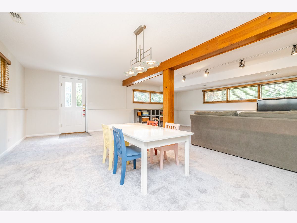
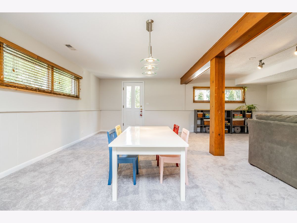
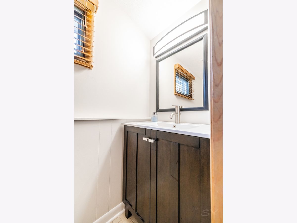
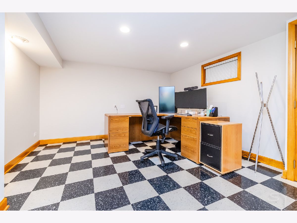
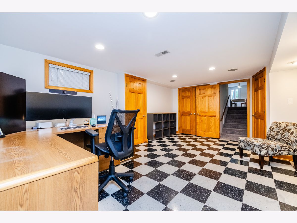
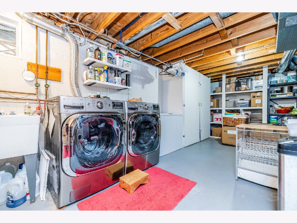
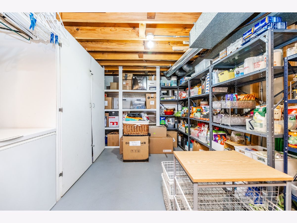
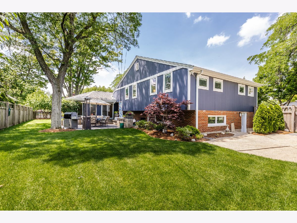
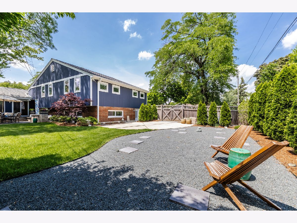
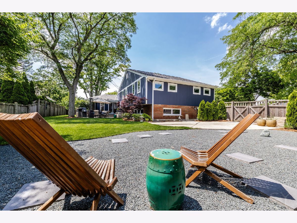
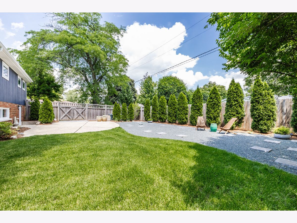
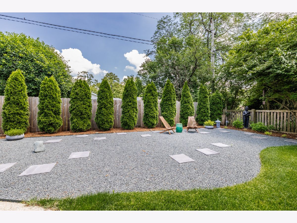
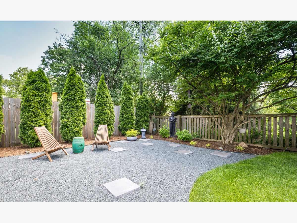
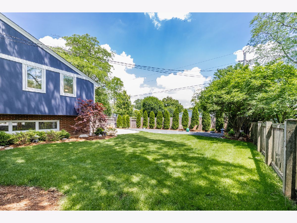
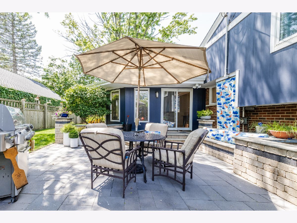
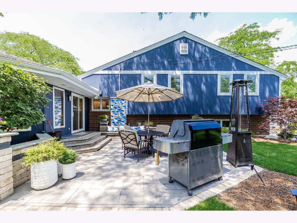
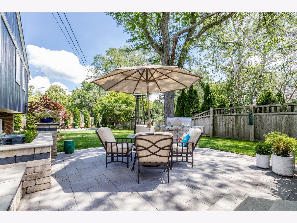
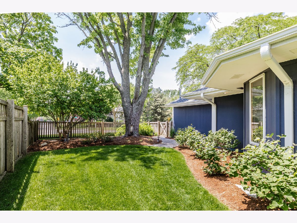
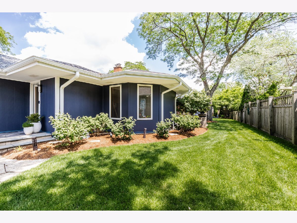
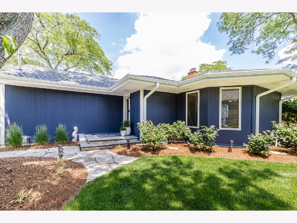
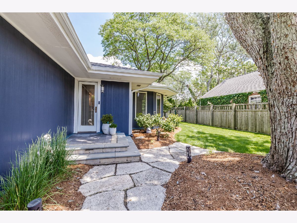
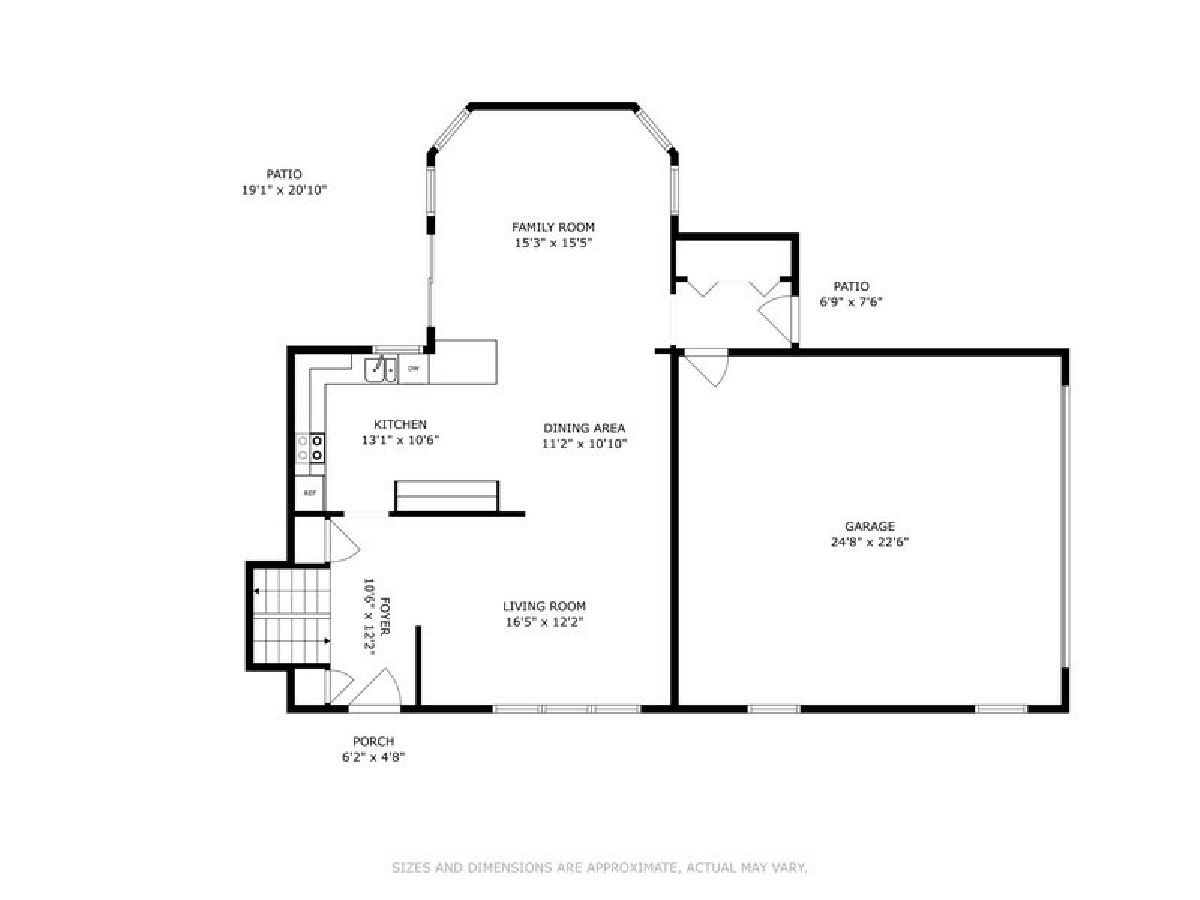
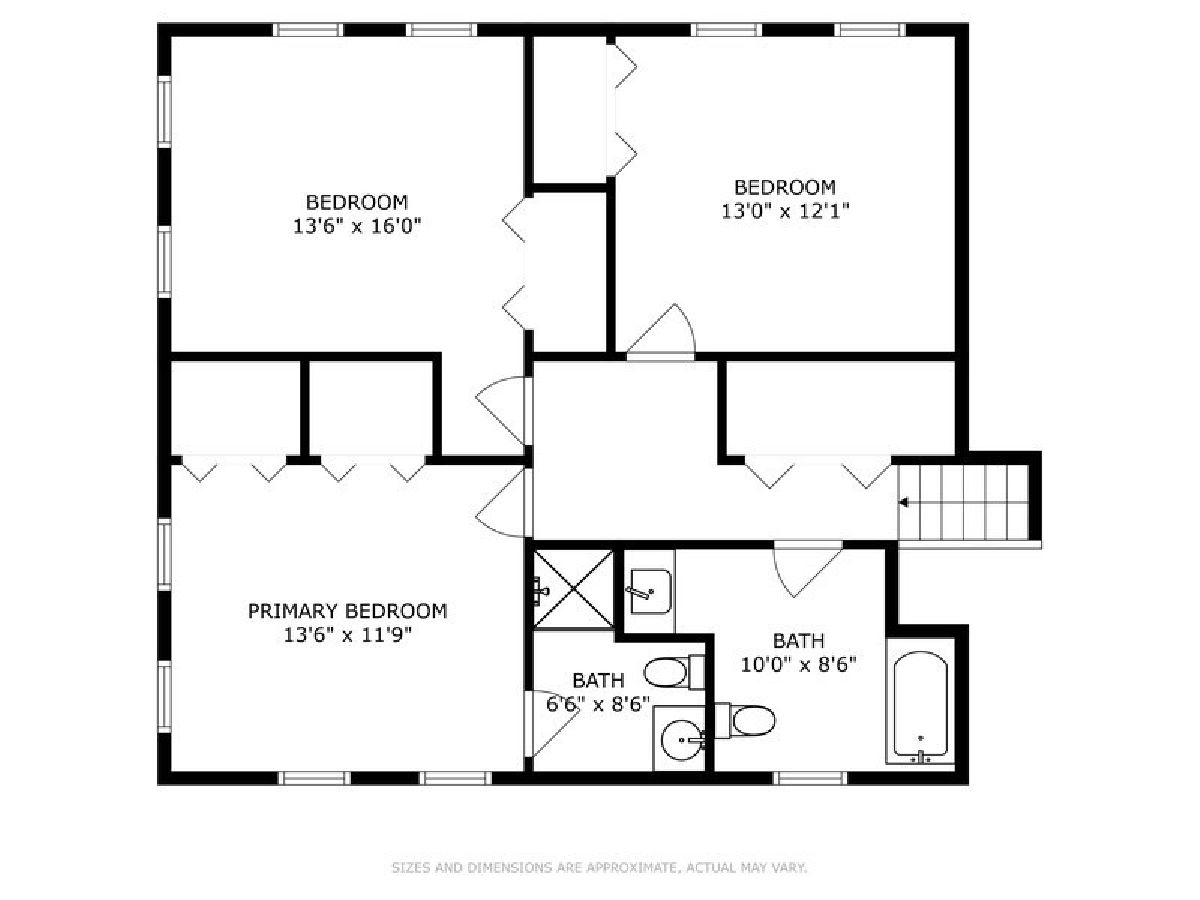
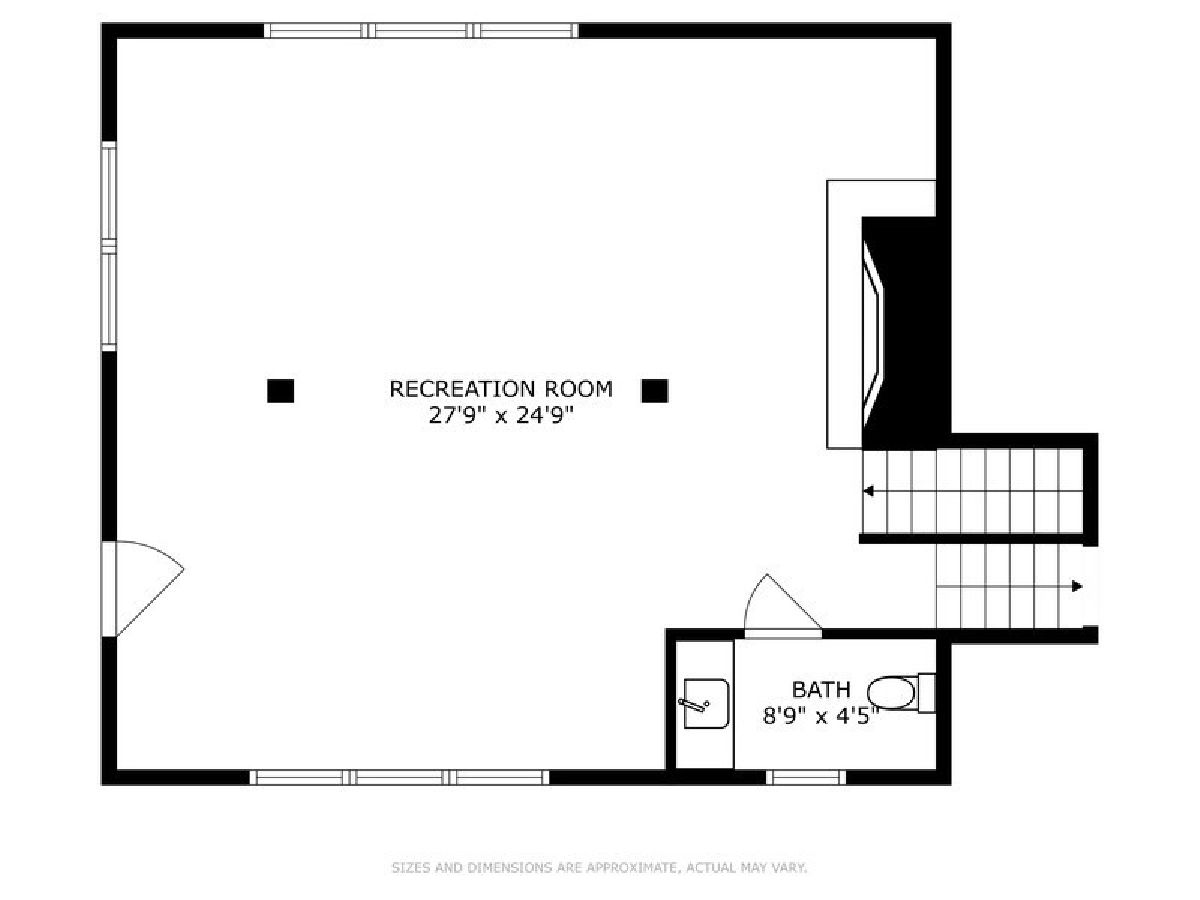
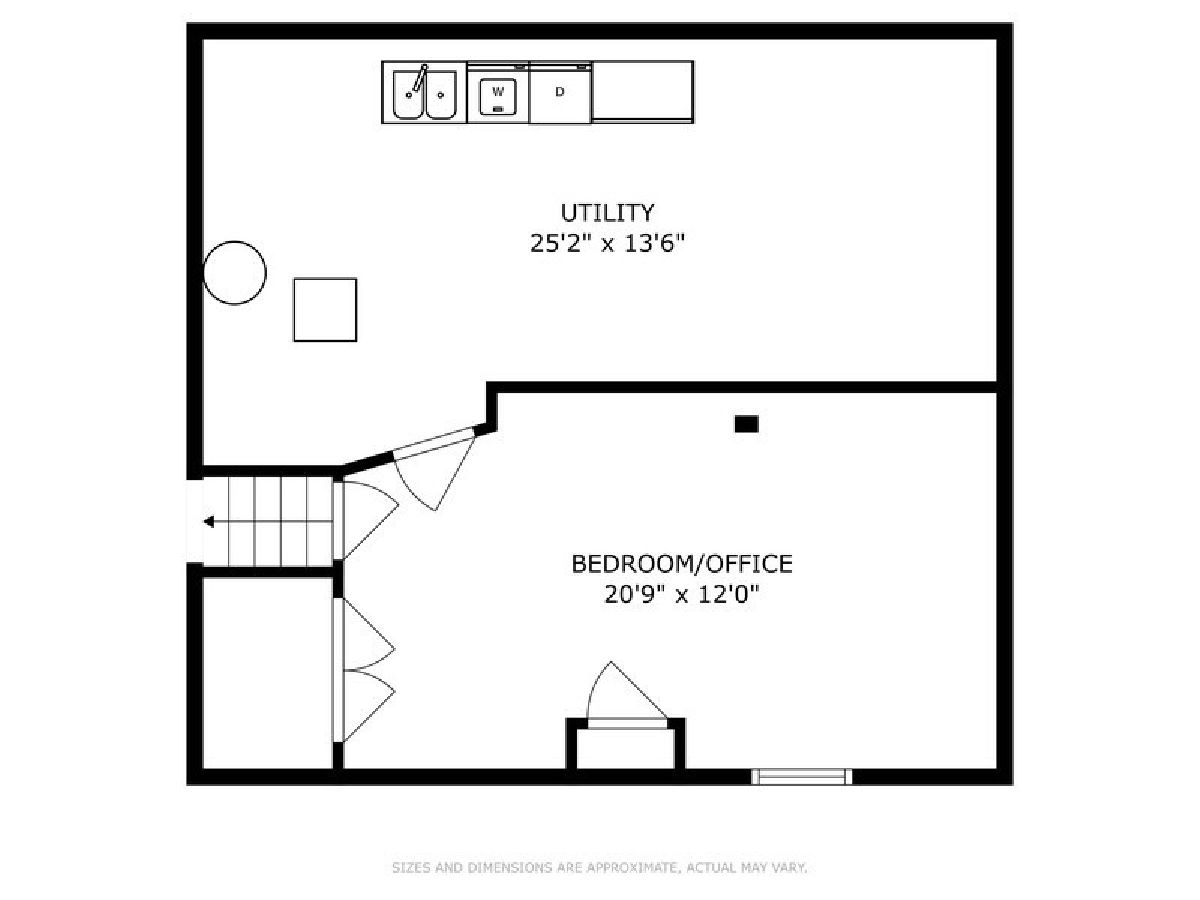
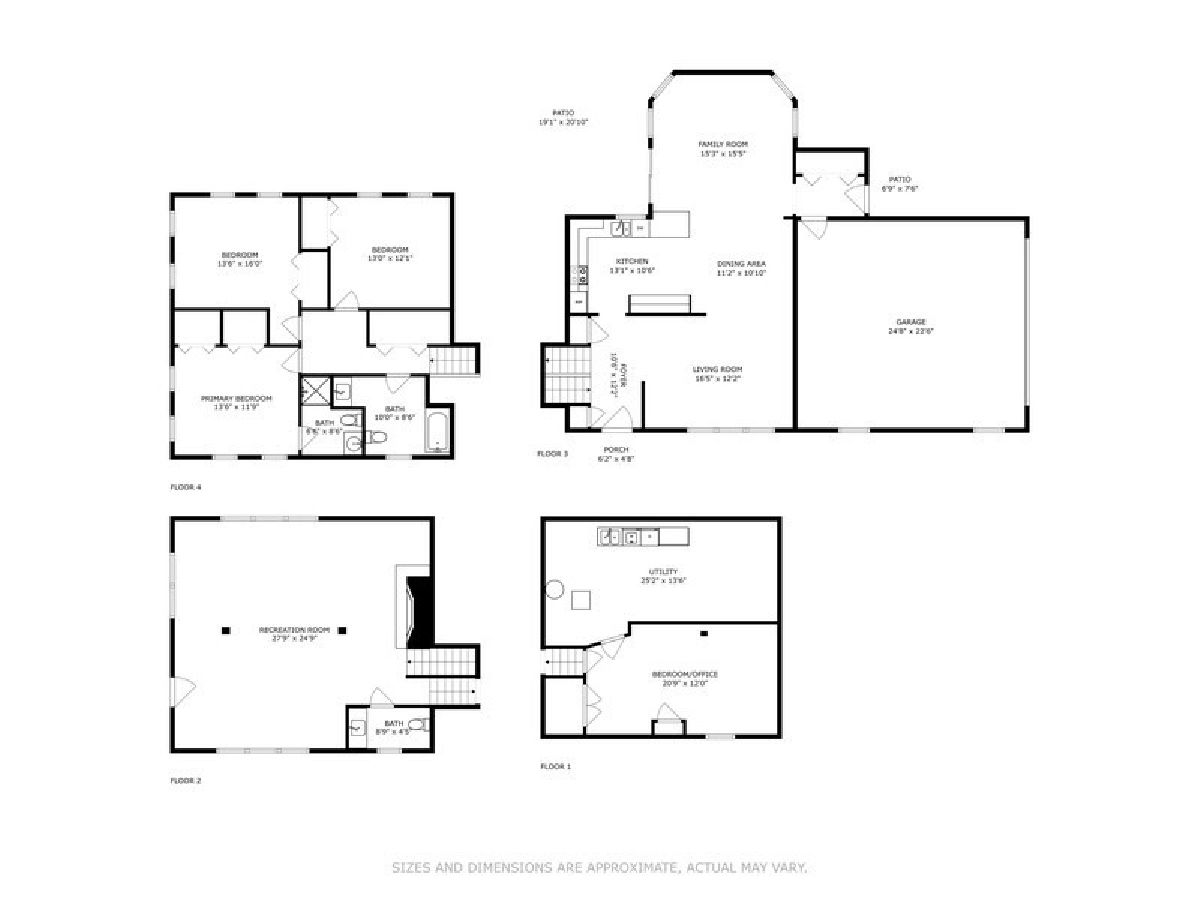
Room Specifics
Total Bedrooms: 4
Bedrooms Above Ground: 3
Bedrooms Below Ground: 1
Dimensions: —
Floor Type: —
Dimensions: —
Floor Type: —
Dimensions: —
Floor Type: —
Full Bathrooms: 3
Bathroom Amenities: —
Bathroom in Basement: 1
Rooms: —
Basement Description: Finished,Sub-Basement
Other Specifics
| 2.5 | |
| — | |
| Concrete | |
| — | |
| — | |
| 75 X 150 | |
| — | |
| — | |
| — | |
| — | |
| Not in DB | |
| — | |
| — | |
| — | |
| — |
Tax History
| Year | Property Taxes |
|---|---|
| 2024 | $8,639 |
Contact Agent
Nearby Similar Homes
Nearby Sold Comparables
Contact Agent
Listing Provided By
Coldwell Banker Real Estate Group


