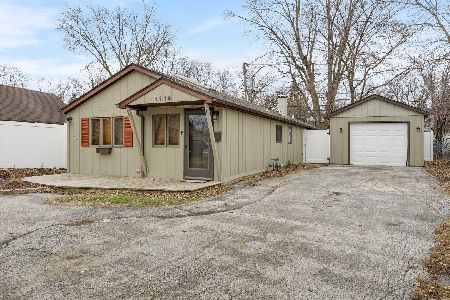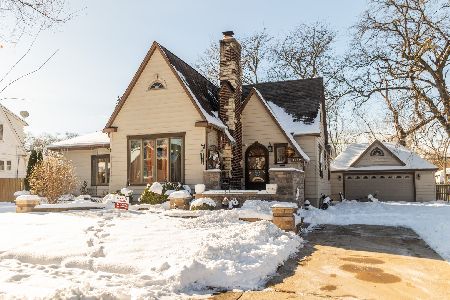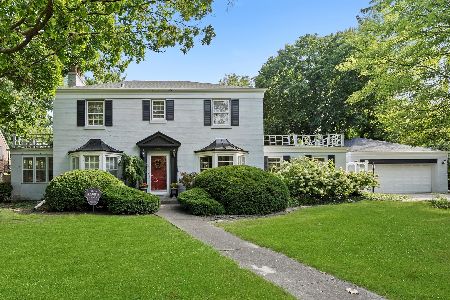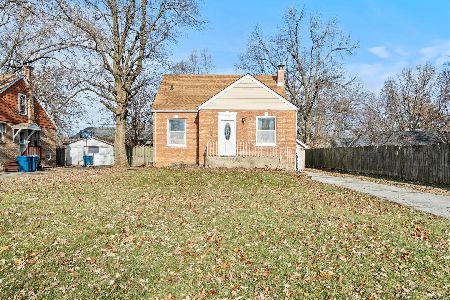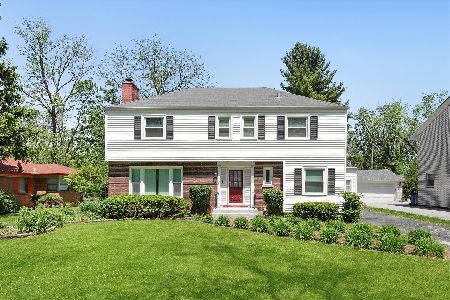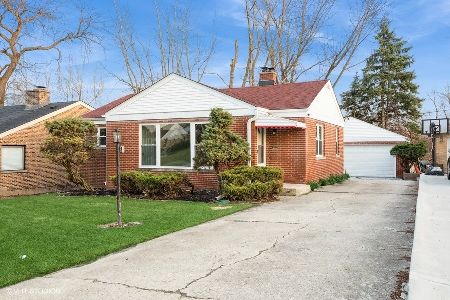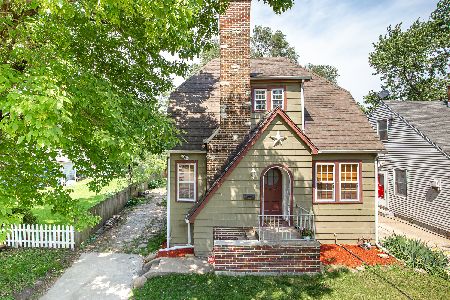1131 Ashland Avenue, Chicago Heights, Illinois 60411
$115,000
|
Sold
|
|
| Status: | Closed |
| Sqft: | 800 |
| Cost/Sqft: | $150 |
| Beds: | 2 |
| Baths: | 1 |
| Year Built: | 1949 |
| Property Taxes: | $2,313 |
| Days On Market: | 318 |
| Lot Size: | 0,00 |
Description
Start your journey to affordable home ownership with this charming hillside ranch in a desirable Chicago Heights location! Step inside to discover a cozy main level featuring two inviting bedrooms, a bright eat-in kitchen, and a comfortable living room. The walk-out lower level offers additional living space with a family room, a separate laundry/utility room, and direct access to the attached one-car garage. The extra-wide driveway provides ample parking. Plus, a newer roof (2017) adds to the home's appeal. Outside, the backyard features a large shed, perfect for extra storage. Easy to buy and easy to own-schedule your showing today before this lovable home is gone!
Property Specifics
| Single Family | |
| — | |
| — | |
| 1949 | |
| — | |
| HILLSIDE RANCH | |
| No | |
| — |
| Cook | |
| — | |
| — / Not Applicable | |
| — | |
| — | |
| — | |
| 12302126 | |
| 32201020060000 |
Property History
| DATE: | EVENT: | PRICE: | SOURCE: |
|---|---|---|---|
| 15 May, 2025 | Sold | $115,000 | MRED MLS |
| 6 Apr, 2025 | Under contract | $119,873 | MRED MLS |
| 4 Mar, 2025 | Listed for sale | $119,873 | MRED MLS |












Room Specifics
Total Bedrooms: 2
Bedrooms Above Ground: 2
Bedrooms Below Ground: 0
Dimensions: —
Floor Type: —
Full Bathrooms: 1
Bathroom Amenities: —
Bathroom in Basement: 0
Rooms: —
Basement Description: —
Other Specifics
| 1 | |
| — | |
| — | |
| — | |
| — | |
| 49X123X50X123 | |
| Unfinished | |
| — | |
| — | |
| — | |
| Not in DB | |
| — | |
| — | |
| — | |
| — |
Tax History
| Year | Property Taxes |
|---|---|
| 2025 | $2,313 |
Contact Agent
Nearby Similar Homes
Nearby Sold Comparables
Contact Agent
Listing Provided By
RE/MAX 10 in the Park

