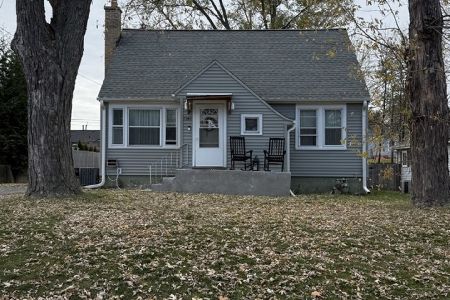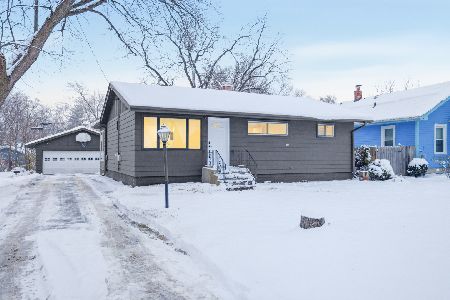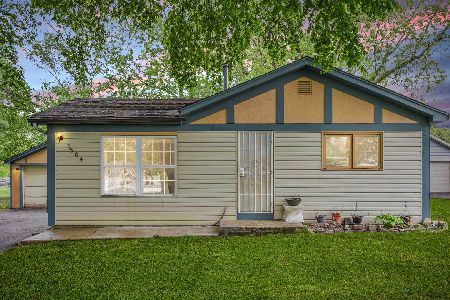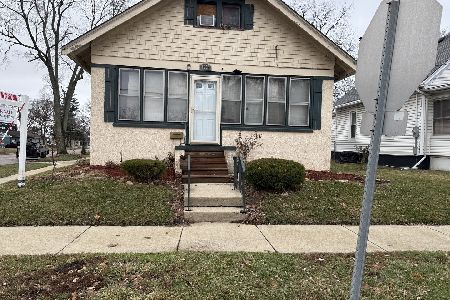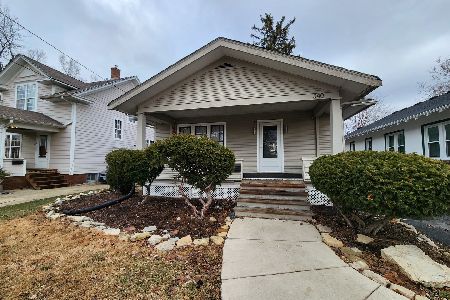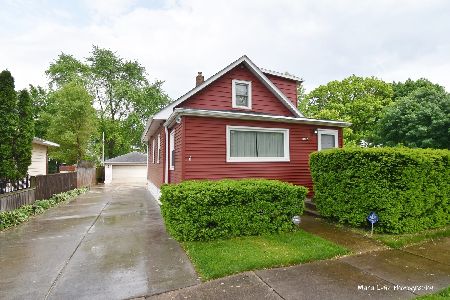1131 Homer Avenue, Aurora, Illinois 60505
$179,000
|
Sold
|
|
| Status: | Closed |
| Sqft: | 1,584 |
| Cost/Sqft: | $114 |
| Beds: | 3 |
| Baths: | 2 |
| Year Built: | 1963 |
| Property Taxes: | $4,404 |
| Days On Market: | 2722 |
| Lot Size: | 0,18 |
Description
Offer verbally accepted. LOTS of space in this nearly 1600 square foot home! Great kitchen with beautiful maple cabinets, under cabinet lighting, breakfast bar, eat-in area, wet bar, wine rack & patio access. Beautiful exposed brick on lower level; as well as canned lighting on main level and updated fixtures with Lutron dimmers throughout. Wired for surround sound. Entire upper level hardwood flooring. Master has tons of closet space & balcony access, 2.5 car garage with wood burner, 8 X 10' storage shed & concrete patio. Recent upgrades include: furnace & A/C in 2016, roof on house & garage in 2015, Feldco windows over 2015 & 2016, new Anderson storm doors with screens. All Whirlpool Gold appliances stay including stack-able W/D! Side door replaced week of 8/6 and driveway just surfaced as well!
Property Specifics
| Single Family | |
| — | |
| Bi-Level | |
| 1963 | |
| None | |
| — | |
| No | |
| 0.18 |
| Kane | |
| — | |
| 0 / Not Applicable | |
| None | |
| Public | |
| Public Sewer | |
| 10042056 | |
| 1533277023 |
Nearby Schools
| NAME: | DISTRICT: | DISTANCE: | |
|---|---|---|---|
|
Grade School
Rose E Krug Elementary School |
131 | — | |
|
Middle School
K D Waldo Middle School |
131 | Not in DB | |
|
High School
East High School |
131 | Not in DB | |
Property History
| DATE: | EVENT: | PRICE: | SOURCE: |
|---|---|---|---|
| 2 Nov, 2018 | Sold | $179,000 | MRED MLS |
| 15 Sep, 2018 | Under contract | $179,900 | MRED MLS |
| — | Last price change | $184,500 | MRED MLS |
| 5 Aug, 2018 | Listed for sale | $185,000 | MRED MLS |
Room Specifics
Total Bedrooms: 3
Bedrooms Above Ground: 3
Bedrooms Below Ground: 0
Dimensions: —
Floor Type: Hardwood
Dimensions: —
Floor Type: Hardwood
Full Bathrooms: 2
Bathroom Amenities: Whirlpool
Bathroom in Basement: 0
Rooms: Foyer
Basement Description: None
Other Specifics
| 2 | |
| Brick/Mortar,Concrete Perimeter | |
| Asphalt | |
| Balcony, Patio | |
| — | |
| 60X132 | |
| — | |
| None | |
| Bar-Wet, Hardwood Floors | |
| Range, Microwave, Dishwasher, Refrigerator, Washer, Dryer | |
| Not in DB | |
| Street Lights, Street Paved | |
| — | |
| — | |
| — |
Tax History
| Year | Property Taxes |
|---|---|
| 2018 | $4,404 |
Contact Agent
Nearby Similar Homes
Nearby Sold Comparables
Contact Agent
Listing Provided By
Charles Rutenberg Realty of IL

