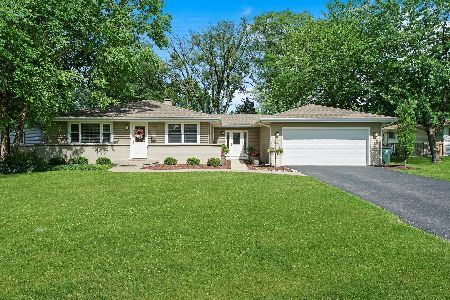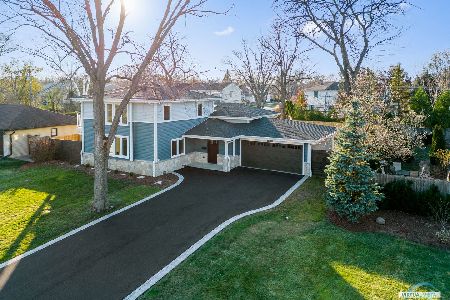1131 Huber Lane, Glenview, Illinois 60025
$330,000
|
Sold
|
|
| Status: | Closed |
| Sqft: | 1,320 |
| Cost/Sqft: | $273 |
| Beds: | 3 |
| Baths: | 2 |
| Year Built: | 1957 |
| Property Taxes: | $4,895 |
| Days On Market: | 2385 |
| Lot Size: | 0,32 |
Description
CHARMING AND COZY RANCH HOME IN GREAT NEIGHBORHOOD WITH EXCELLENT SCHOOLS. HOME FEATURES A GRACIOUS LR WITH BUILT-IN BUFFET, SEPARATE DR, AND 3 GOOD SIZED BRS, ALL WITH HARDWOOD FLOORS. KITCHEN HAS NEWER SS WOLF RANGE AND MICROWAVE. DEN/OFFICE OPENS TO BOTH A BACK DECK AND FRONT PORCH/DECK. GREAT LOT, 2 CAR ATTACHED GARAGE. DON'T MISS OUT ON THIS WONDERFUL HOME.
Property Specifics
| Single Family | |
| — | |
| Ranch | |
| 1957 | |
| None | |
| — | |
| No | |
| 0.32 |
| Cook | |
| — | |
| 0 / Not Applicable | |
| None | |
| Lake Michigan | |
| Sewer-Storm | |
| 10445031 | |
| 04332100100000 |
Nearby Schools
| NAME: | DISTRICT: | DISTANCE: | |
|---|---|---|---|
|
High School
Glenbrook South High School |
225 | Not in DB | |
Property History
| DATE: | EVENT: | PRICE: | SOURCE: |
|---|---|---|---|
| 19 Aug, 2019 | Sold | $330,000 | MRED MLS |
| 18 Jul, 2019 | Under contract | $359,900 | MRED MLS |
| 9 Jul, 2019 | Listed for sale | $359,900 | MRED MLS |
Room Specifics
Total Bedrooms: 3
Bedrooms Above Ground: 3
Bedrooms Below Ground: 0
Dimensions: —
Floor Type: Hardwood
Dimensions: —
Floor Type: Hardwood
Full Bathrooms: 2
Bathroom Amenities: —
Bathroom in Basement: 0
Rooms: Den
Basement Description: Crawl
Other Specifics
| 2 | |
| — | |
| — | |
| Deck, Porch | |
| — | |
| 14061 | |
| Pull Down Stair | |
| Half | |
| Hardwood Floors, Wood Laminate Floors, First Floor Bedroom, First Floor Full Bath | |
| Range, Microwave, Dishwasher, Refrigerator, Washer, Dryer | |
| Not in DB | |
| — | |
| — | |
| — | |
| — |
Tax History
| Year | Property Taxes |
|---|---|
| 2019 | $4,895 |
Contact Agent
Nearby Similar Homes
Nearby Sold Comparables
Contact Agent
Listing Provided By
RE/MAX Villager













