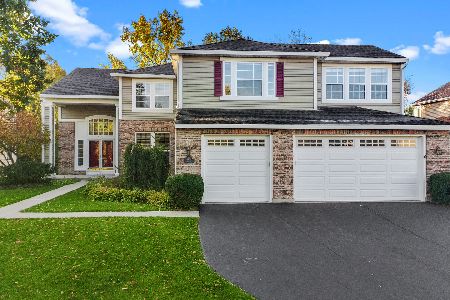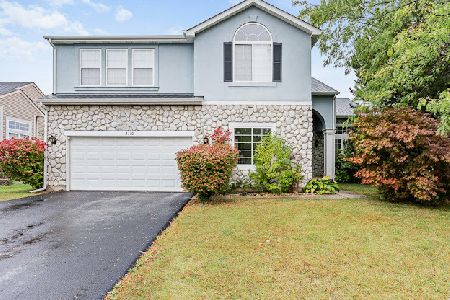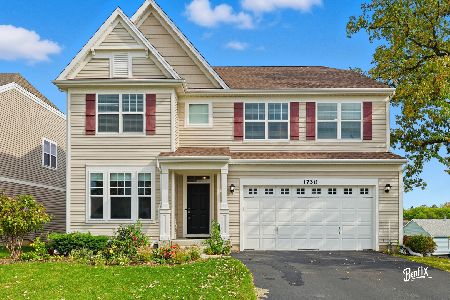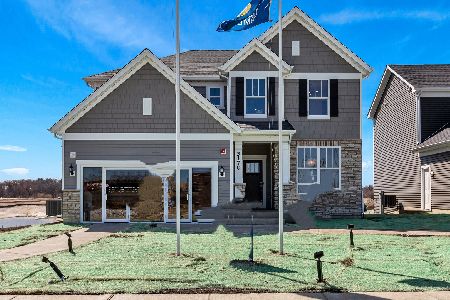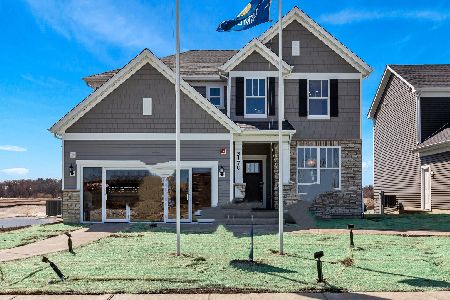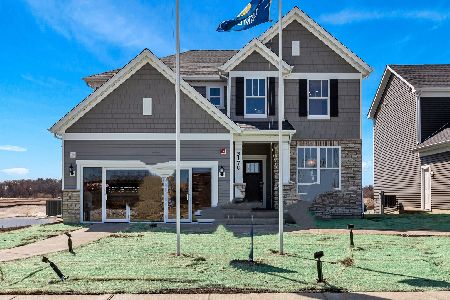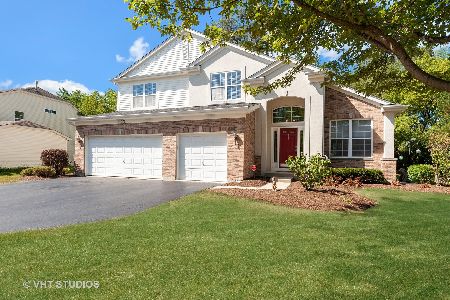1131 Kasting Lane, Mundelein, Illinois 60060
$421,250
|
Sold
|
|
| Status: | Closed |
| Sqft: | 3,163 |
| Cost/Sqft: | $139 |
| Beds: | 6 |
| Baths: | 4 |
| Year Built: | 2000 |
| Property Taxes: | $11,690 |
| Days On Market: | 2375 |
| Lot Size: | 0,33 |
Description
Spectacular home with a pond backdrop and unobstructed views of nature! The vaulted ceilings and large windows fill the home with light as you enter into the living and dining room spaces. The island kitchen with stainless steel appliances is open to the family room with double sided fireplace. The wall of windows in the family room and first floor master bedroom brings the beauty of the outside in. Rich hardwood floors flow through the first floor living areas. The first floor master is an oasis with fireplace and a luxury bath. An additional bedroom on first floor and full bath is ideal for in laws or visitors. The huge loft overlooks the family room, plus three additional generous bedrooms and a full bath on the second floor. The full finished English basement adds more enjoyment with bedroom 6 and 4th full bath, a large rec room with built-in cabinets, and a cedar closet. Brick paver patio. Lots of room to spread out with amenities you won't find anywhere else
Property Specifics
| Single Family | |
| — | |
| — | |
| 2000 | |
| Full,English | |
| — | |
| Yes | |
| 0.33 |
| Lake | |
| The Woodlands | |
| 0 / Not Applicable | |
| None | |
| Public | |
| Public Sewer | |
| 10377939 | |
| 10231050330000 |
Nearby Schools
| NAME: | DISTRICT: | DISTANCE: | |
|---|---|---|---|
|
Grade School
Fremont Elementary School |
79 | — | |
|
Middle School
Fremont Middle School |
79 | Not in DB | |
Property History
| DATE: | EVENT: | PRICE: | SOURCE: |
|---|---|---|---|
| 27 Jan, 2015 | Sold | $390,000 | MRED MLS |
| 24 Nov, 2014 | Under contract | $399,900 | MRED MLS |
| 7 Nov, 2014 | Listed for sale | $399,900 | MRED MLS |
| 28 Jun, 2019 | Sold | $421,250 | MRED MLS |
| 29 May, 2019 | Under contract | $439,000 | MRED MLS |
| 13 May, 2019 | Listed for sale | $439,000 | MRED MLS |
Room Specifics
Total Bedrooms: 6
Bedrooms Above Ground: 6
Bedrooms Below Ground: 0
Dimensions: —
Floor Type: Carpet
Dimensions: —
Floor Type: Carpet
Dimensions: —
Floor Type: Carpet
Dimensions: —
Floor Type: —
Dimensions: —
Floor Type: —
Full Bathrooms: 4
Bathroom Amenities: Separate Shower,Double Sink,Garden Tub
Bathroom in Basement: 1
Rooms: Bedroom 5,Bedroom 6,Breakfast Room,Loft,Recreation Room
Basement Description: Finished
Other Specifics
| 2.5 | |
| Concrete Perimeter | |
| Asphalt | |
| Deck, Patio | |
| Landscaped,Pond(s) | |
| 101X149 | |
| — | |
| Full | |
| Vaulted/Cathedral Ceilings, Bar-Dry, Hardwood Floors, First Floor Bedroom, In-Law Arrangement, First Floor Full Bath | |
| Double Oven, Microwave, Dishwasher, Refrigerator, Washer, Dryer, Disposal | |
| Not in DB | |
| Sidewalks, Street Lights, Street Paved | |
| — | |
| — | |
| Double Sided, Gas Starter |
Tax History
| Year | Property Taxes |
|---|---|
| 2015 | $12,294 |
| 2019 | $11,690 |
Contact Agent
Nearby Similar Homes
Nearby Sold Comparables
Contact Agent
Listing Provided By
Coldwell Banker Residential Brokerage

