1131 La Grange Road, La Grange Park, Illinois 60526
$505,000
|
Sold
|
|
| Status: | Closed |
| Sqft: | 0 |
| Cost/Sqft: | — |
| Beds: | 7 |
| Baths: | 0 |
| Year Built: | 1976 |
| Property Taxes: | $11,924 |
| Days On Market: | 1665 |
| Lot Size: | 0,17 |
Description
BRICK 4-Flat in La Grange Park 40+ year Owners are ready to sell to you!!!! Great Opportunity for either Passive Income or Owner-Occupied Investment! Well maintained inside and out. There are THREE - 2 Bedroom / 1 Bathroom 725 sq ft Units (1 Vacant) and ONE - 1 Bedroom / 1 Bathroom Unit (Lease Ends 6/30/2021). All of the Units have a Wall A/C with Baseboard Radiant Heat. Included in rent are Water, Gas, Park, Exterior Maintenance, Snow Removal, and Garbage. Tenants Pay Separate Electric. Some Recent Upgrades are Unit 2S New Carpet 2021 & New Paint 2021, Front Door Painted 2021, and New Roof & Insulation 2016. There are 5 Parking Spots in the back. Current Rents are below the average because there have been fantastic Long-time tenants 11 years, 9 years, and 4 years. Listed Financials are ACTUALS, and your profits will only increase! Nearby 1/4 Mile to Robinhood Park, 1/2 Mile to Forest Road Grade School, 1 1/4 Mile to Park Junior High, LTHS School District 204, 1 1/2 Mile to Metra Train & Downtown La Grange Restaurants & Shopping!
Property Specifics
| Multi-unit | |
| — | |
| — | |
| 1976 | |
| None | |
| — | |
| No | |
| 0.17 |
| Cook | |
| — | |
| — / — | |
| — | |
| Lake Michigan | |
| Public Sewer | |
| 11076221 | |
| 15283100030000 |
Nearby Schools
| NAME: | DISTRICT: | DISTANCE: | |
|---|---|---|---|
|
Grade School
Forest Road Elementary School |
102 | — | |
|
Middle School
Park Junior High School |
102 | Not in DB | |
|
High School
Lyons Twp High School |
204 | Not in DB | |
Property History
| DATE: | EVENT: | PRICE: | SOURCE: |
|---|---|---|---|
| 29 Jun, 2021 | Sold | $505,000 | MRED MLS |
| 30 May, 2021 | Under contract | $548,250 | MRED MLS |
| 4 May, 2021 | Listed for sale | $548,250 | MRED MLS |
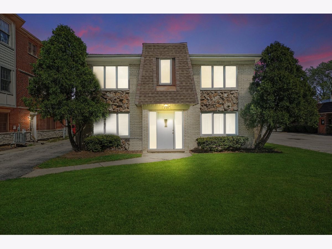
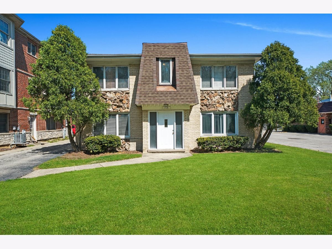
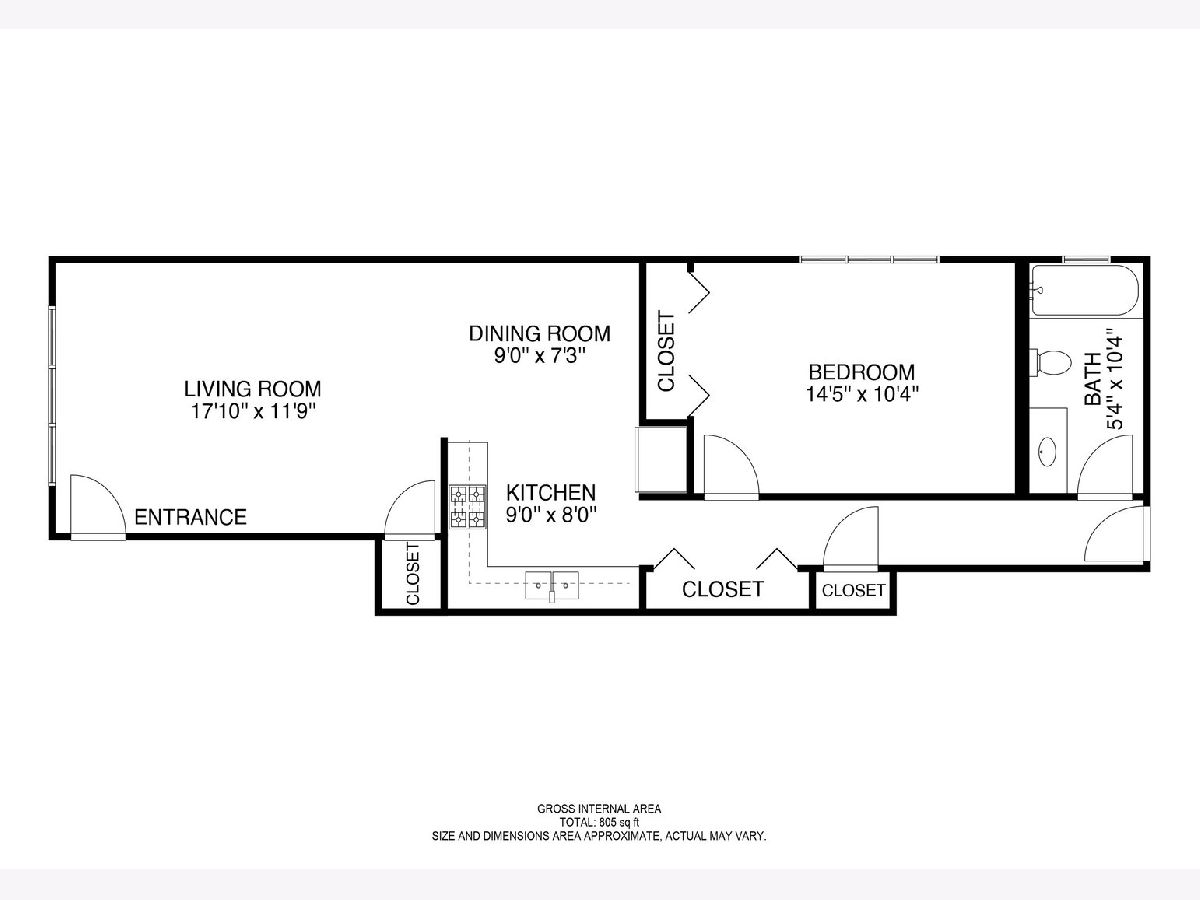
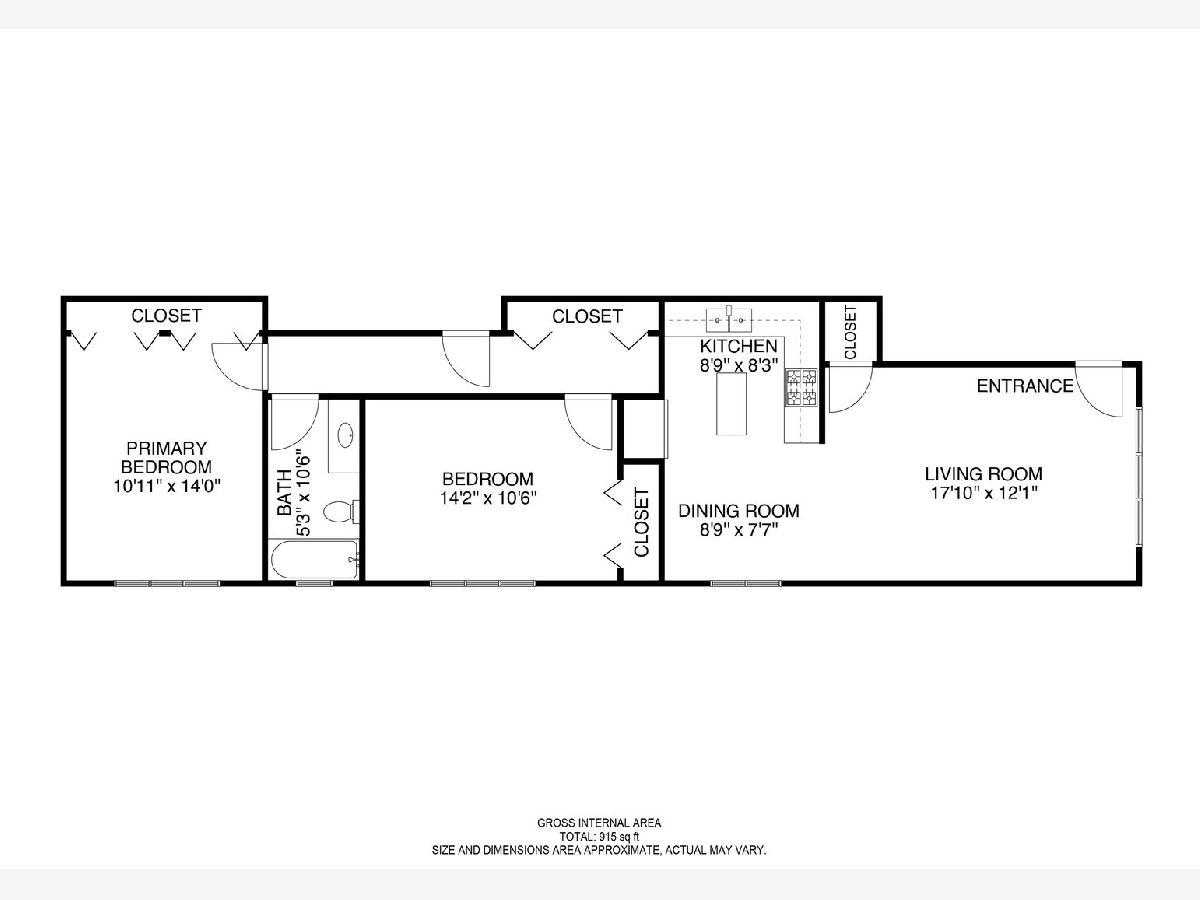
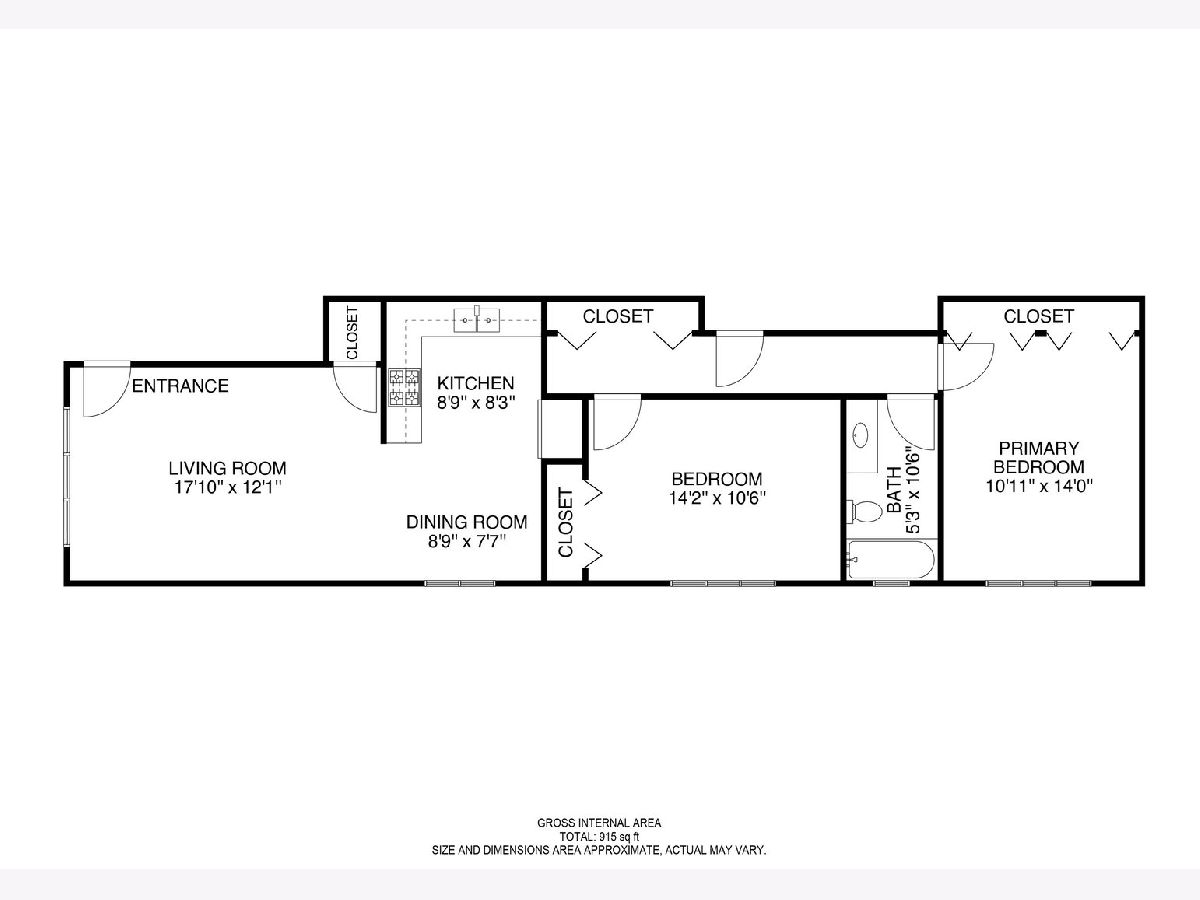
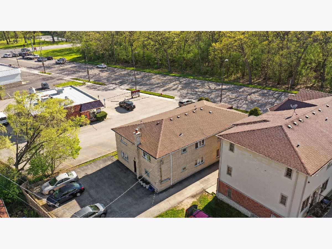
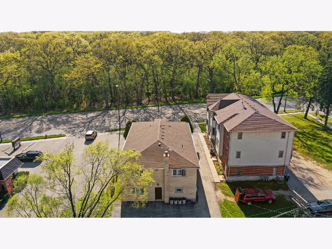
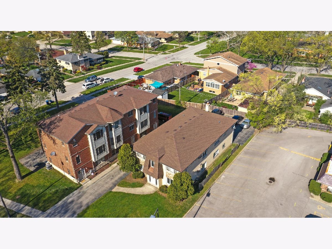
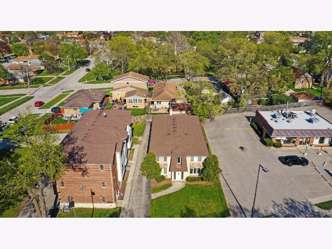
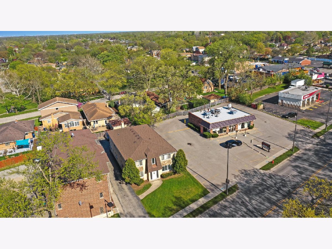
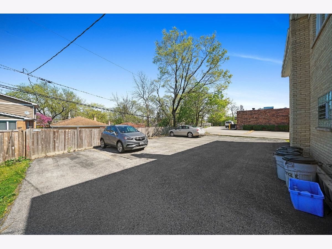
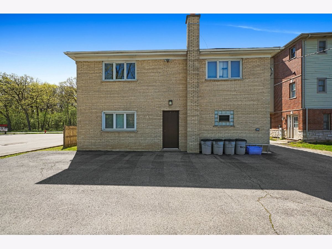
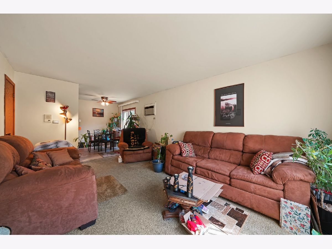
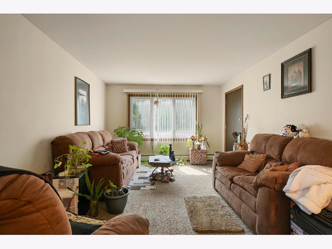
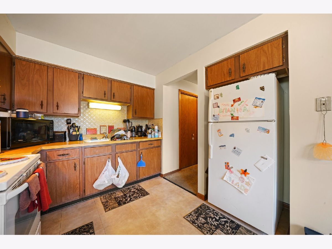
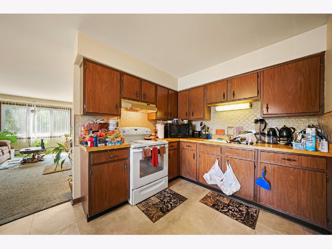
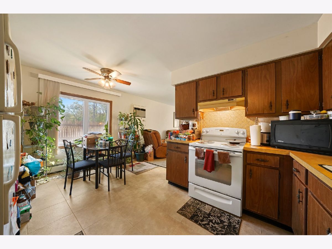
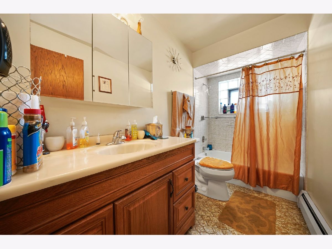
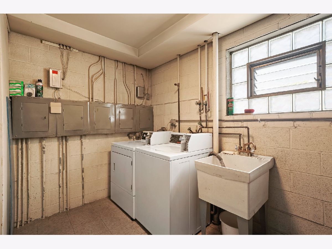
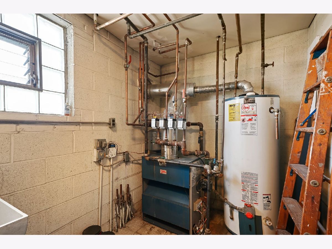
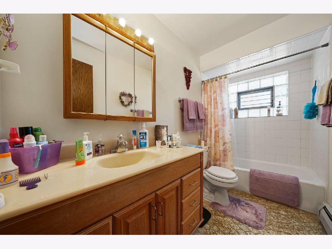
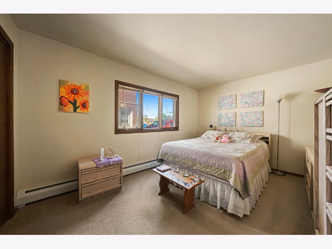
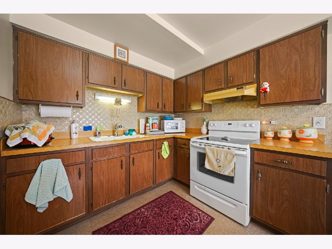
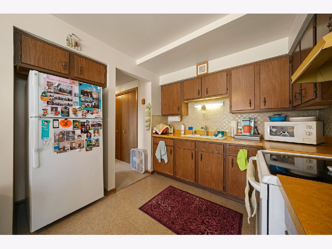
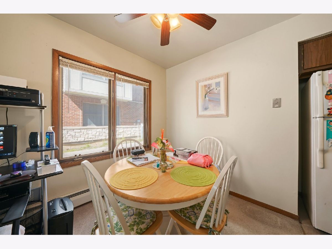
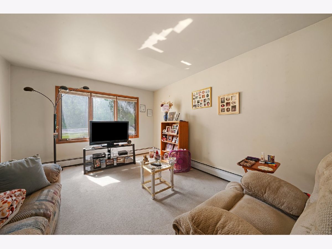
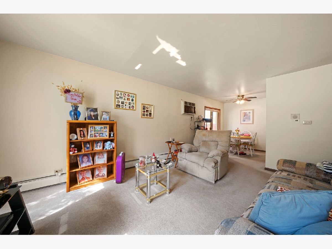
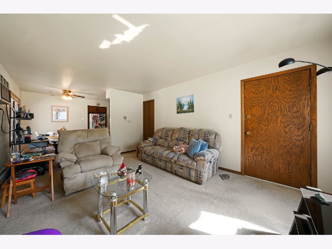
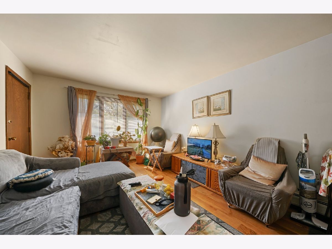
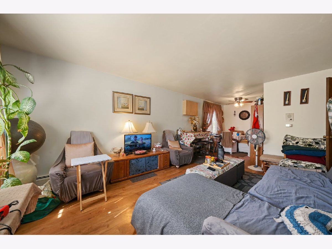
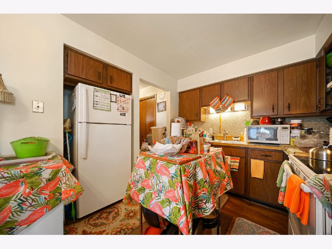
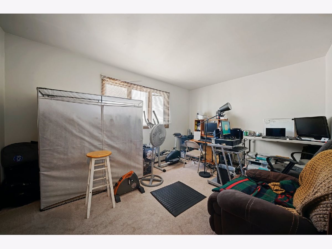
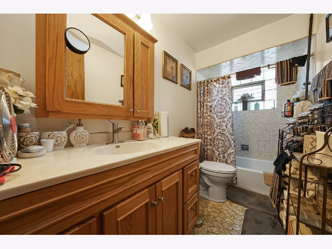
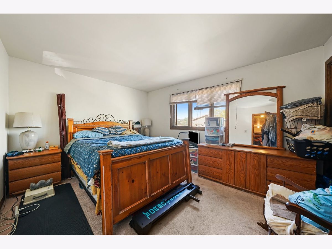
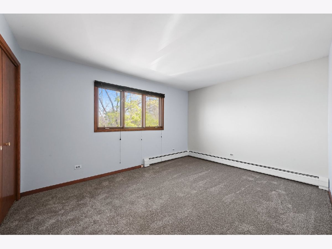
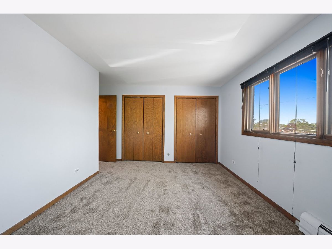
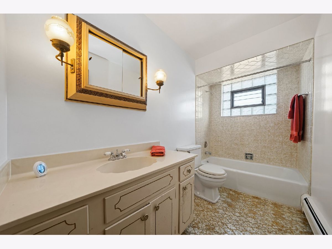
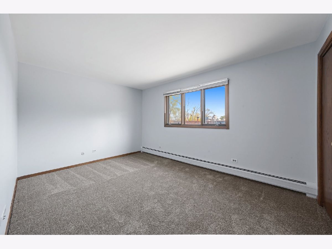
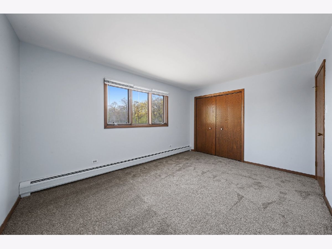
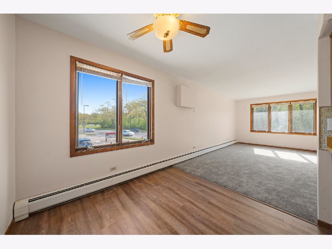
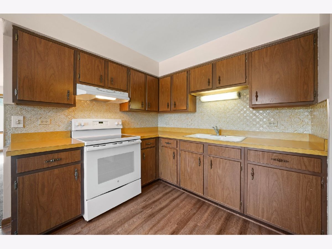
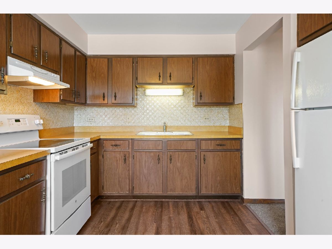
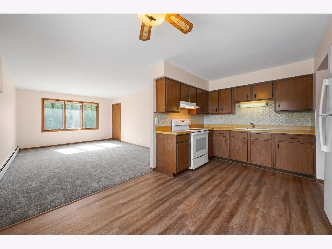
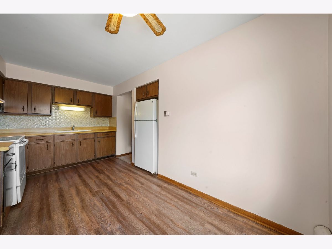
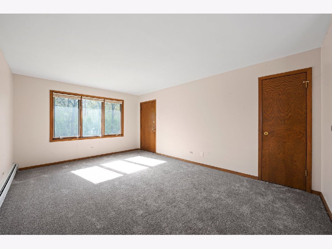
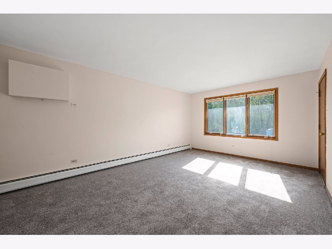
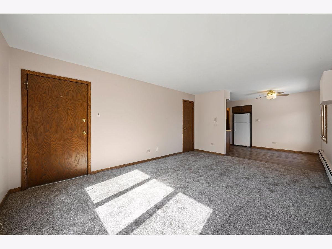
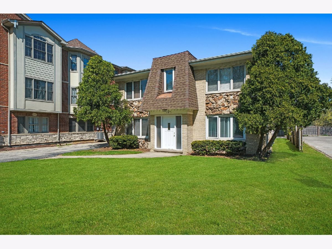
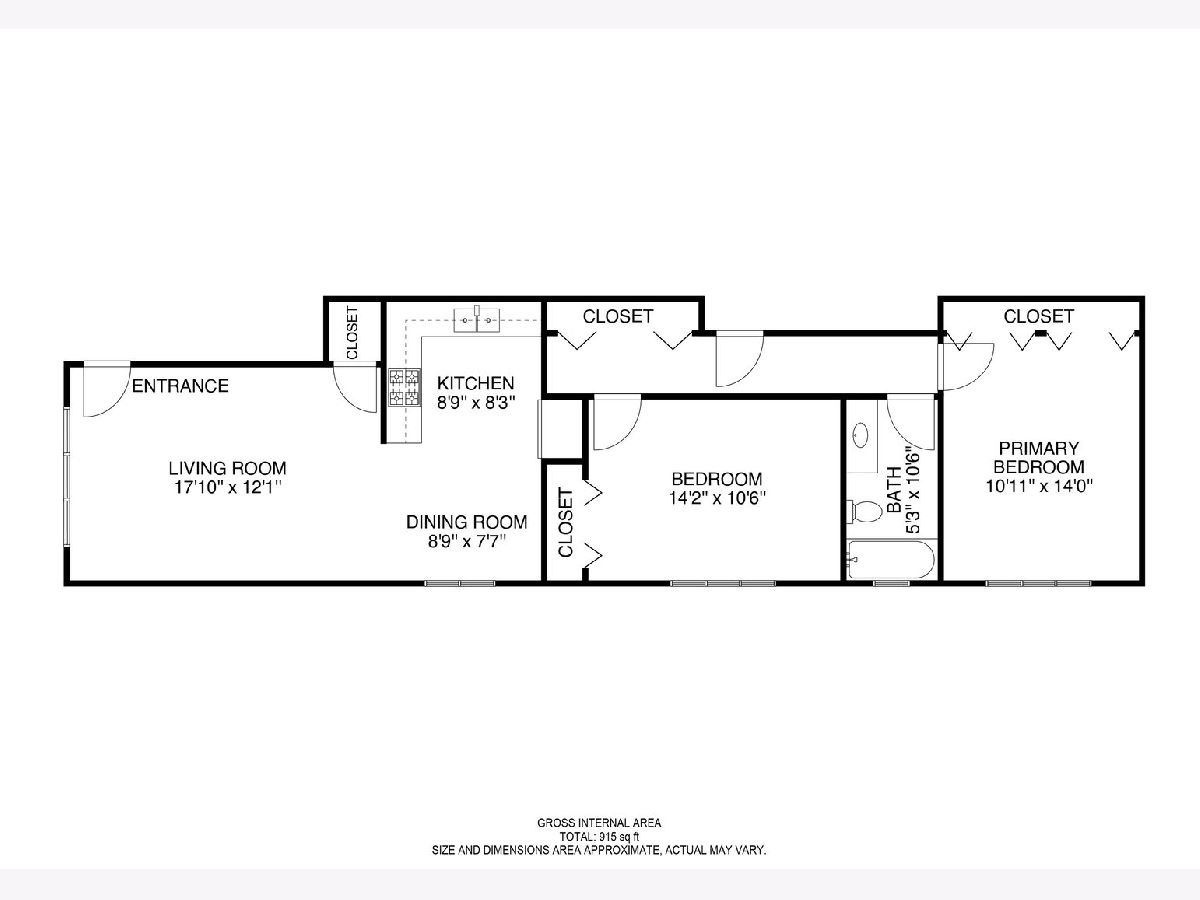
Room Specifics
Total Bedrooms: 7
Bedrooms Above Ground: 7
Bedrooms Below Ground: 0
Dimensions: —
Floor Type: —
Dimensions: —
Floor Type: —
Dimensions: —
Floor Type: —
Dimensions: —
Floor Type: —
Dimensions: —
Floor Type: —
Dimensions: —
Floor Type: —
Full Bathrooms: 4
Bathroom Amenities: —
Bathroom in Basement: 0
Rooms: —
Basement Description: Slab
Other Specifics
| — | |
| Concrete Perimeter | |
| — | |
| — | |
| Level,Sidewalks,Streetlights | |
| 52X150 | |
| — | |
| — | |
| — | |
| — | |
| Not in DB | |
| Park, Tennis Court(s), Curbs, Sidewalks, Street Lights, Street Paved | |
| — | |
| — | |
| — |
Tax History
| Year | Property Taxes |
|---|---|
| 2021 | $11,924 |
Contact Agent
Nearby Similar Homes
Nearby Sold Comparables
Contact Agent
Listing Provided By
Baird & Warner



