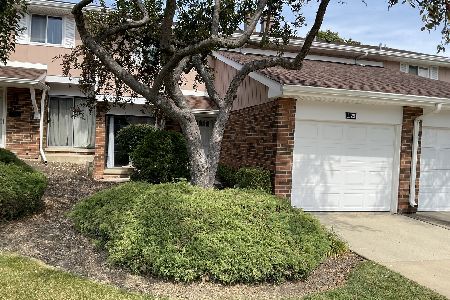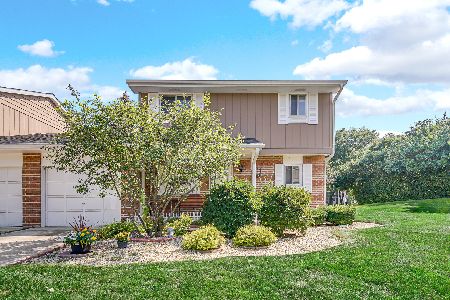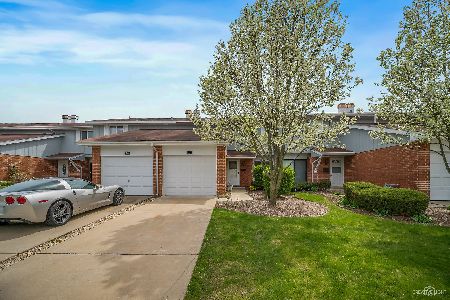1131 Leicester Court, Wheaton, Illinois 60189
$259,000
|
Sold
|
|
| Status: | Closed |
| Sqft: | 1,466 |
| Cost/Sqft: | $177 |
| Beds: | 3 |
| Baths: | 2 |
| Year Built: | 1976 |
| Property Taxes: | $5,531 |
| Days On Market: | 1733 |
| Lot Size: | 0,00 |
Description
Sought after Briarcliffe West location. This fresh and updated townhome has beaming Canadian Oak hardwood floors throughout the main level. With a fireplace and a sliding glass door that leads to the patio, the living/dining room combo backs to open green space for a spacious feel. The kitchen has cool grey granite countertops, all appliances, pantry and table space plus a second sliding door. Upstairs there are 3 spacious bedrooms with generous closet space and one full bathroom. The finished full basement is great for extra living space along with plenty of storage and a utility/laundry room. The roof is a year old Close to shopping, restaurants, Rice Lake Community Center and Pool and much more. Don't miss out.
Property Specifics
| Condos/Townhomes | |
| 2 | |
| — | |
| 1976 | |
| Full | |
| DARIEN | |
| No | |
| — |
| Du Page | |
| Briarcliffe | |
| 225 / Monthly | |
| Insurance,Exterior Maintenance,Lawn Care,Snow Removal | |
| Lake Michigan | |
| Public Sewer | |
| 11074584 | |
| 0522315040 |
Nearby Schools
| NAME: | DISTRICT: | DISTANCE: | |
|---|---|---|---|
|
Grade School
Briar Glen Elementary School |
89 | — | |
|
Middle School
Glen Crest Middle School |
89 | Not in DB | |
|
High School
Glenbard South High School |
87 | Not in DB | |
Property History
| DATE: | EVENT: | PRICE: | SOURCE: |
|---|---|---|---|
| 8 Jul, 2021 | Sold | $259,000 | MRED MLS |
| 16 May, 2021 | Under contract | $259,000 | MRED MLS |
| 3 May, 2021 | Listed for sale | $259,000 | MRED MLS |
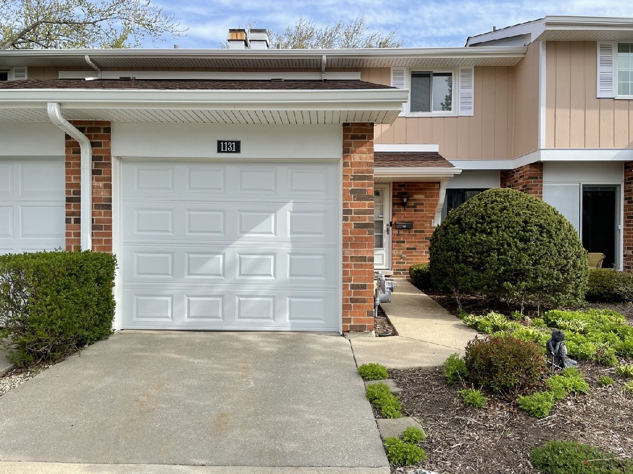
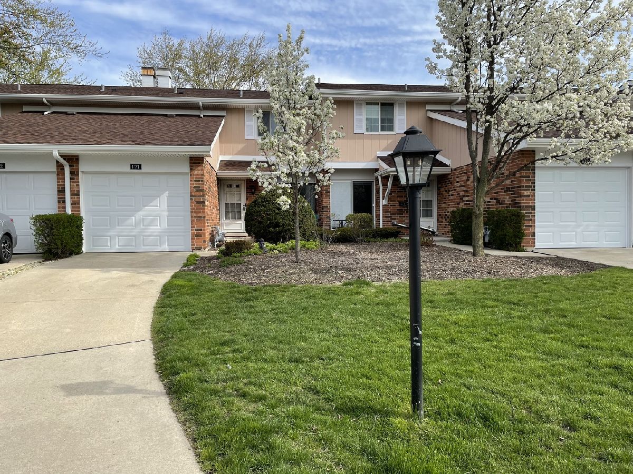
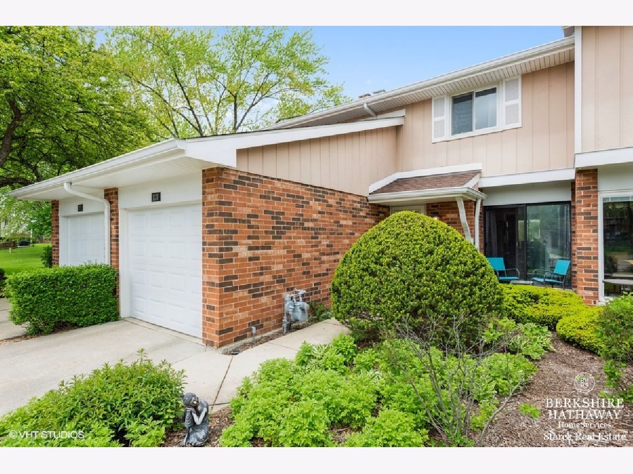
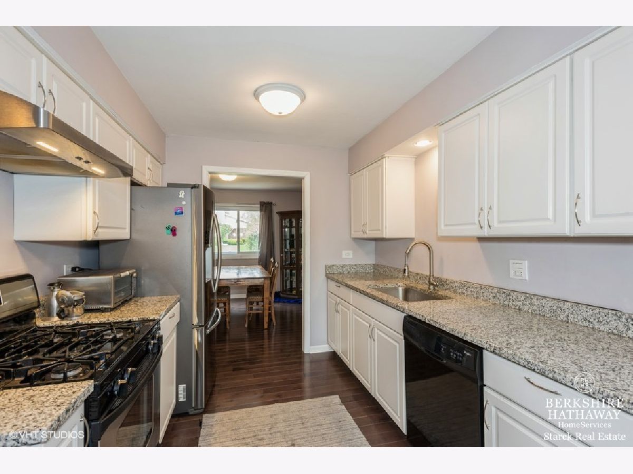
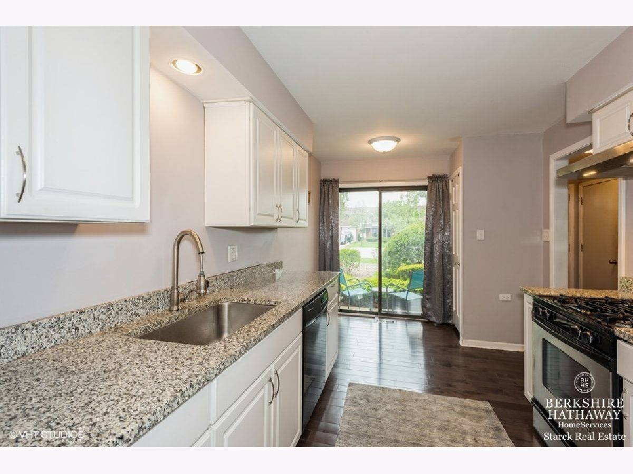
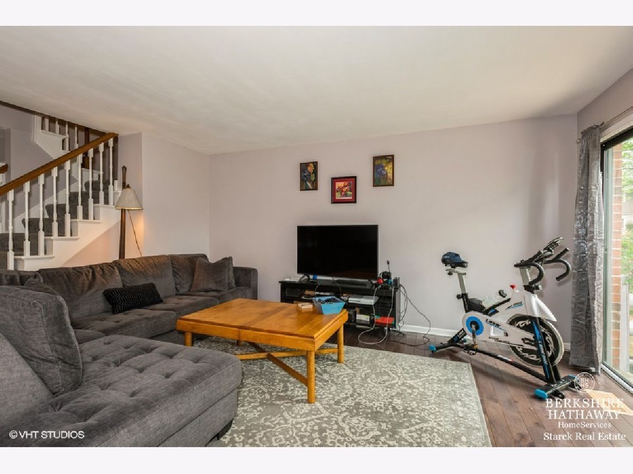
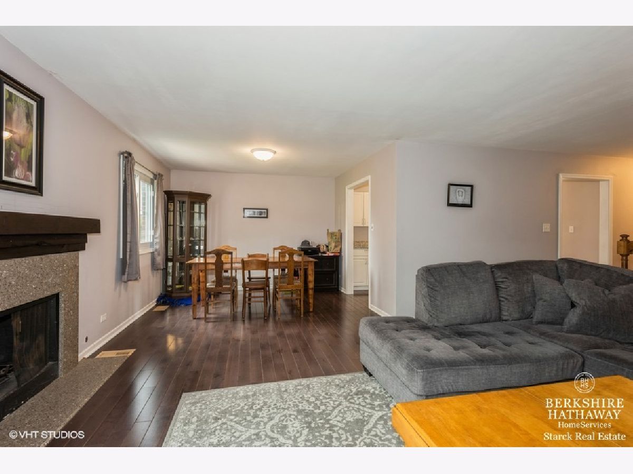
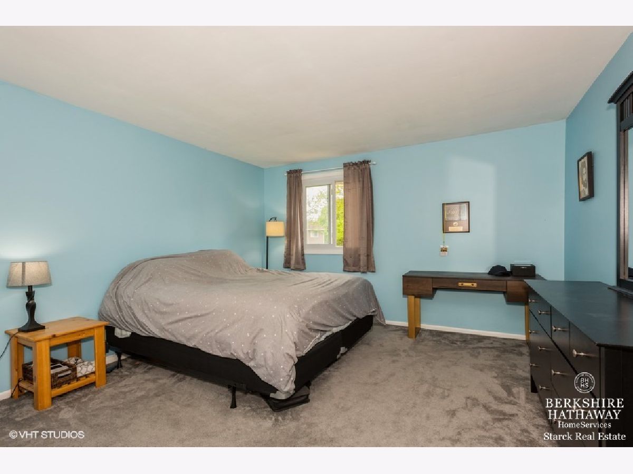
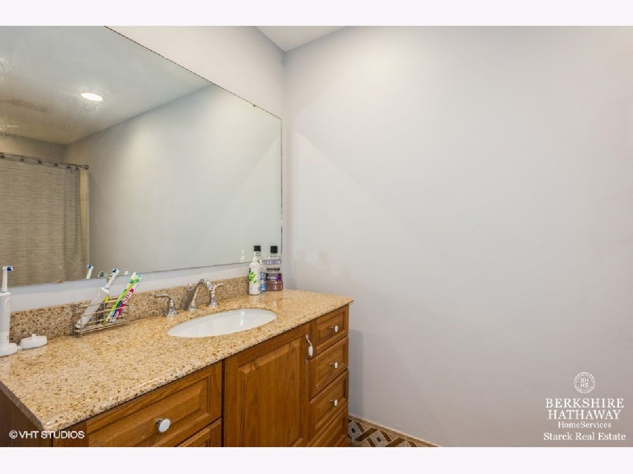
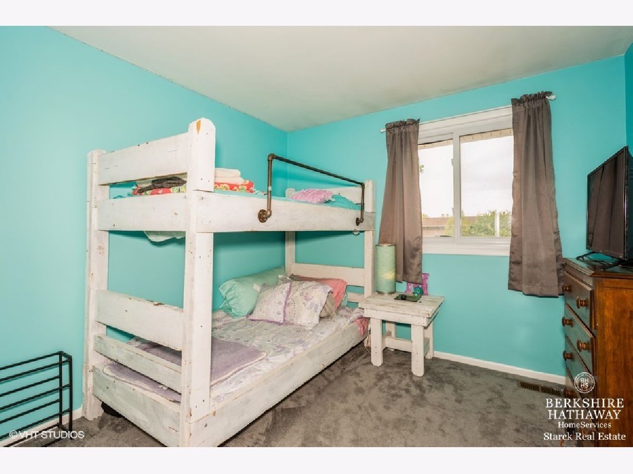
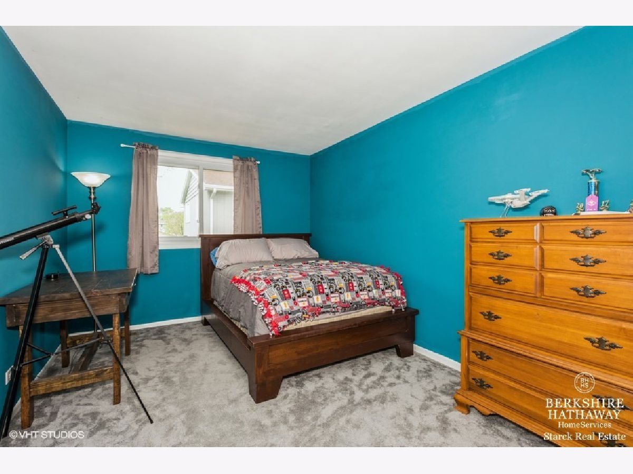
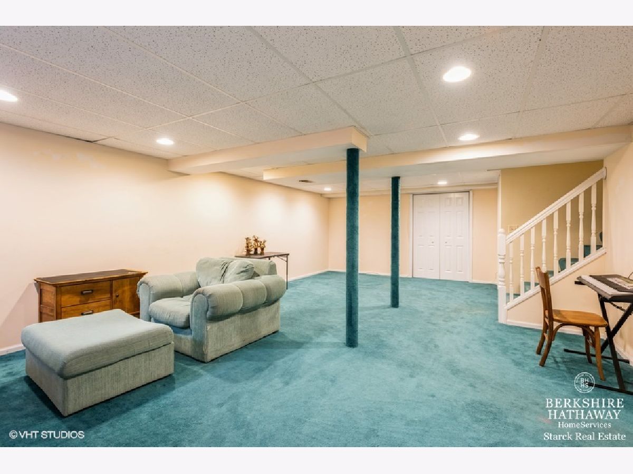
Room Specifics
Total Bedrooms: 3
Bedrooms Above Ground: 3
Bedrooms Below Ground: 0
Dimensions: —
Floor Type: Carpet
Dimensions: —
Floor Type: Carpet
Full Bathrooms: 2
Bathroom Amenities: —
Bathroom in Basement: 0
Rooms: Recreation Room
Basement Description: Finished
Other Specifics
| 1 | |
| Concrete Perimeter | |
| Concrete | |
| Deck, Patio, Storms/Screens | |
| Common Grounds,Cul-De-Sac,Landscaped | |
| 70X24X75X21 | |
| — | |
| None | |
| Laundry Hook-Up in Unit, Storage | |
| Range, Microwave, Dishwasher, Refrigerator, Washer, Dryer, Disposal | |
| Not in DB | |
| — | |
| — | |
| — | |
| Attached Fireplace Doors/Screen, Gas Log, Gas Starter |
Tax History
| Year | Property Taxes |
|---|---|
| 2021 | $5,531 |
Contact Agent
Nearby Similar Homes
Nearby Sold Comparables
Contact Agent
Listing Provided By
Berkshire Hathaway HomeServices Starck Real Estate

