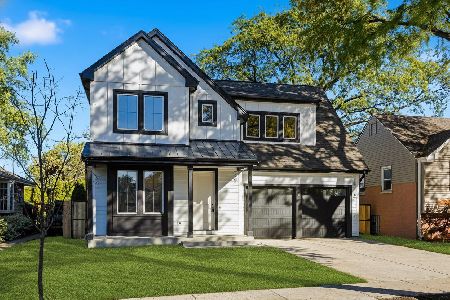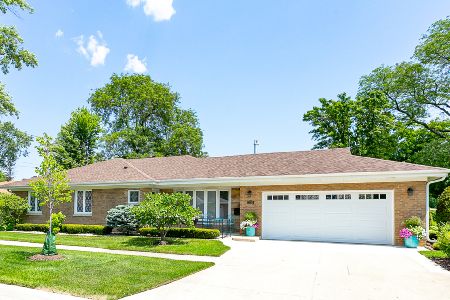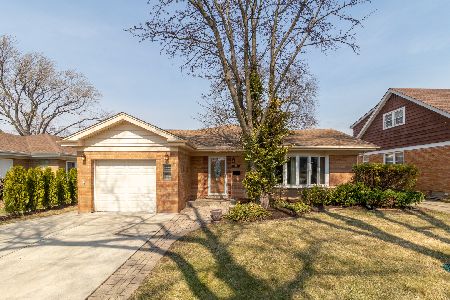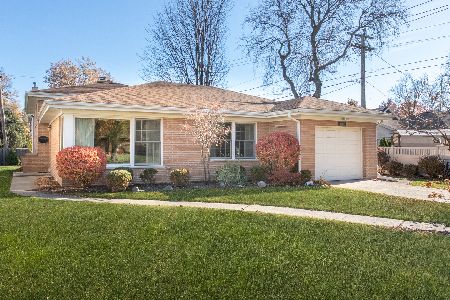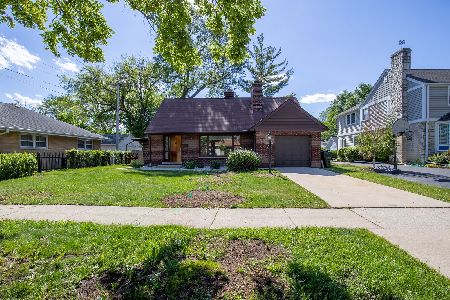1131 Lincoln Avenue, Park Ridge, Illinois 60068
$365,000
|
Sold
|
|
| Status: | Closed |
| Sqft: | 1,452 |
| Cost/Sqft: | $269 |
| Beds: | 3 |
| Baths: | 2 |
| Year Built: | 1955 |
| Property Taxes: | $2,007 |
| Days On Market: | 2294 |
| Lot Size: | 0,00 |
Description
Sprawling, All Brick, Updated Ranch on Oversized Lot (57'x132'). Gorgeous White, Eat-In Kitchen with Granite Counters & Stainless Steel Appliances. 3 Good-Sized Bedrooms on 1st Floor. Gleaming Hardwood Floors. Professionally Painted. Convenient 1st Floor Laundry. Newer Roof (2010 est) & Updated Windows. Full, Finished Basement with New Overhead Sewers (2014) with 2nd Full Bath, Kitchen, & Laundry. Tons of Storage. Private Patio & Grilling Area Off Kitchen. Generous Yard with Garden Area. Tame Winter with Attached 2 Car Garage. Ideal Southwest Woods Location Near Award-Winning Washington Elementary, Lincoln Middle, & Maine South. Almost 1500 sq ft on 1st Floor plus a Full Basement. See Floor Plan on Virtual Tour. Great for those Downsizer, Just Starting, and Anyone Who Appreciates Ranch-Style Living.
Property Specifics
| Single Family | |
| — | |
| Ranch | |
| 1955 | |
| Full | |
| — | |
| No | |
| — |
| Cook | |
| Southwest Woods | |
| — / Not Applicable | |
| None | |
| Lake Michigan | |
| Public Sewer, Overhead Sewers | |
| 10534062 | |
| 09353230290000 |
Nearby Schools
| NAME: | DISTRICT: | DISTANCE: | |
|---|---|---|---|
|
Grade School
George Washington Elementary Sch |
64 | — | |
|
Middle School
Lincoln Middle School |
64 | Not in DB | |
|
High School
Maine South High School |
207 | Not in DB | |
Property History
| DATE: | EVENT: | PRICE: | SOURCE: |
|---|---|---|---|
| 2 Dec, 2019 | Sold | $365,000 | MRED MLS |
| 31 Oct, 2019 | Under contract | $389,900 | MRED MLS |
| 10 Oct, 2019 | Listed for sale | $389,900 | MRED MLS |
| 31 May, 2023 | Sold | $745,000 | MRED MLS |
| 28 Mar, 2023 | Under contract | $779,500 | MRED MLS |
| 20 Mar, 2023 | Listed for sale | $779,500 | MRED MLS |
Room Specifics
Total Bedrooms: 3
Bedrooms Above Ground: 3
Bedrooms Below Ground: 0
Dimensions: —
Floor Type: Hardwood
Dimensions: —
Floor Type: Hardwood
Full Bathrooms: 2
Bathroom Amenities: Double Sink,Full Body Spray Shower,No Tub
Bathroom in Basement: 1
Rooms: Utility Room-Lower Level,Exercise Room,Kitchen,Foyer,Workshop,Storage
Basement Description: Finished
Other Specifics
| 2 | |
| — | |
| — | |
| Patio | |
| Corner Lot | |
| 57 X 132 | |
| — | |
| None | |
| Hardwood Floors, First Floor Bedroom, In-Law Arrangement, First Floor Laundry, First Floor Full Bath | |
| Range, Microwave, Dishwasher, Refrigerator, Washer, Dryer, Stainless Steel Appliance(s) | |
| Not in DB | |
| Sidewalks | |
| — | |
| — | |
| — |
Tax History
| Year | Property Taxes |
|---|---|
| 2019 | $2,007 |
| 2023 | $10,483 |
Contact Agent
Nearby Similar Homes
Nearby Sold Comparables
Contact Agent
Listing Provided By
Century 21 Elm, Realtors


