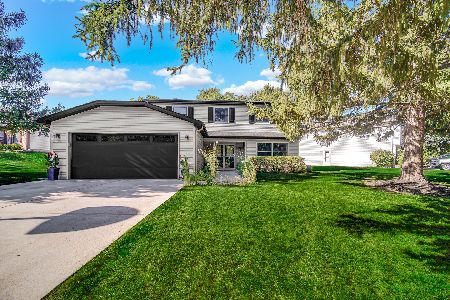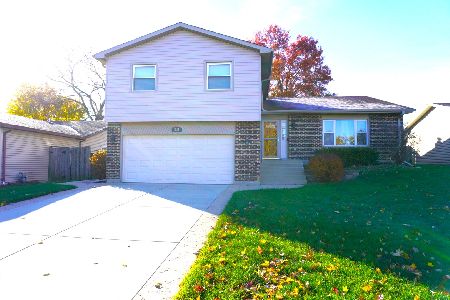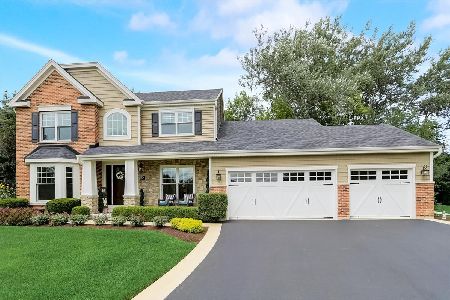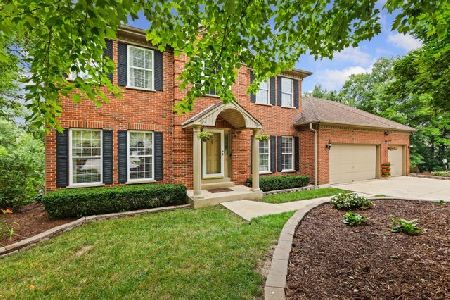1131 Locust Court, Bartlett, Illinois 60103
$349,900
|
Sold
|
|
| Status: | Closed |
| Sqft: | 2,277 |
| Cost/Sqft: | $154 |
| Beds: | 4 |
| Baths: | 3 |
| Year Built: | 1994 |
| Property Taxes: | $8,939 |
| Days On Market: | 2324 |
| Lot Size: | 0,57 |
Description
Beautiful updated custom 2 story home!! Nothing to do but move in. Home sets on over a half acre on cul-de-sac and mature trees. Freshly painted, updated baths. Kitchen has been remodeled with top of the line cabinets, Recessed Lighting,Granite counter tops and Center Island, beautiful back splash, all stainless steel appliances stay. Den on 1st floor. Family room with hardwood floors. 4 good size bedrooms, with laundry on the second floor, washer and dryer stay. Master bedroom with walk in closet, updated master bath with double sink and over size shower. Remodeled basement with wine storage, bar and electric fire place. New oversize deck off kitchen, and office. Enjoy fire pit with rock floor. New furnace, A/C, Hot Water Heater, Sliding door to deck, New garage door, Whole house humidifier. Close to shopping and Highway.
Property Specifics
| Single Family | |
| — | |
| Colonial | |
| 1994 | |
| Partial | |
| 2 STORY | |
| No | |
| 0.57 |
| Du Page | |
| Lake In The Woods | |
| 350 / Annual | |
| Other | |
| Public | |
| Public Sewer | |
| 10478587 | |
| 0104202034 |
Nearby Schools
| NAME: | DISTRICT: | DISTANCE: | |
|---|---|---|---|
|
Grade School
Liberty Elementary School |
46 | — | |
|
Middle School
Kenyon Woods Middle School |
46 | Not in DB | |
|
High School
South Elgin High School |
46 | Not in DB | |
Property History
| DATE: | EVENT: | PRICE: | SOURCE: |
|---|---|---|---|
| 18 Jul, 2011 | Sold | $258,000 | MRED MLS |
| 16 Jun, 2011 | Under contract | $274,900 | MRED MLS |
| 20 May, 2011 | Listed for sale | $274,900 | MRED MLS |
| 19 Sep, 2019 | Sold | $349,900 | MRED MLS |
| 10 Aug, 2019 | Under contract | $349,900 | MRED MLS |
| 8 Aug, 2019 | Listed for sale | $349,900 | MRED MLS |
Room Specifics
Total Bedrooms: 4
Bedrooms Above Ground: 4
Bedrooms Below Ground: 0
Dimensions: —
Floor Type: Carpet
Dimensions: —
Floor Type: Carpet
Dimensions: —
Floor Type: Carpet
Full Bathrooms: 3
Bathroom Amenities: Double Sink
Bathroom in Basement: 0
Rooms: Den,Recreation Room,Deck
Basement Description: Finished,Crawl
Other Specifics
| 2 | |
| — | |
| Asphalt | |
| Deck | |
| Cul-De-Sac,Wooded,Mature Trees | |
| 120X208 | |
| — | |
| Full | |
| Bar-Dry, Hardwood Floors, Second Floor Laundry, Walk-In Closet(s) | |
| — | |
| Not in DB | |
| Sidewalks, Street Lights, Street Paved | |
| — | |
| — | |
| Electric |
Tax History
| Year | Property Taxes |
|---|---|
| 2011 | $7,962 |
| 2019 | $8,939 |
Contact Agent
Nearby Similar Homes
Nearby Sold Comparables
Contact Agent
Listing Provided By
Coldwell Banker Residential








