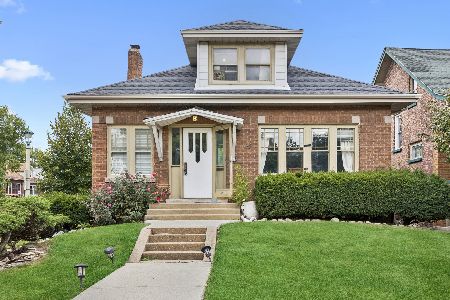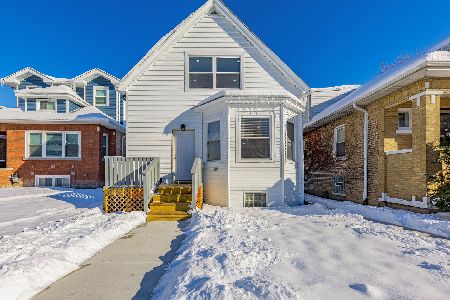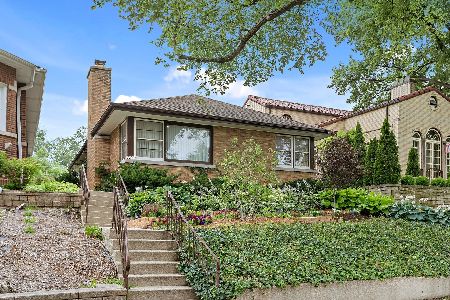1131 Ridgeland Avenue, Oak Park, Illinois 60302
$512,500
|
Sold
|
|
| Status: | Closed |
| Sqft: | 3,048 |
| Cost/Sqft: | $175 |
| Beds: | 4 |
| Baths: | 3 |
| Year Built: | 1929 |
| Property Taxes: | $17,227 |
| Days On Market: | 5458 |
| Lot Size: | 0,00 |
Description
Be owner #4 of Fabulously Large Well-Maintained 4 BR, 2.1 BA Jumbo Bungalow. Gorgeous Hardwood Floors, Wood Trim, & Plaster Molding! Spacious, Special, Serene Home Offers Loads of Bonus Space: 2 Sitting Rms, Office, 2 Walk-In Closets, & Superb Infrastructure. Unique Center Hall & Circular Flow Make Great Floor Plan. Built in 1920's by People's Gas Exec. 5-Car Garage! 2010 Taxes Successfully Appealed-Expect $15K tax.
Property Specifics
| Single Family | |
| — | |
| Bungalow | |
| 1929 | |
| Full | |
| — | |
| No | |
| — |
| Cook | |
| — | |
| 0 / Not Applicable | |
| None | |
| Lake Michigan | |
| Public Sewer | |
| 07726966 | |
| 16051070150000 |
Nearby Schools
| NAME: | DISTRICT: | DISTANCE: | |
|---|---|---|---|
|
Grade School
William Hatch Elementary School |
97 | — | |
|
Middle School
Gwendolyn Brooks Middle School |
97 | Not in DB | |
|
High School
Oak Park & River Forest High Sch |
200 | Not in DB | |
Property History
| DATE: | EVENT: | PRICE: | SOURCE: |
|---|---|---|---|
| 16 May, 2011 | Sold | $512,500 | MRED MLS |
| 31 Mar, 2011 | Under contract | $534,900 | MRED MLS |
| 8 Feb, 2011 | Listed for sale | $534,900 | MRED MLS |
| 15 May, 2014 | Sold | $618,500 | MRED MLS |
| 29 Mar, 2014 | Under contract | $649,000 | MRED MLS |
| 14 Mar, 2014 | Listed for sale | $649,000 | MRED MLS |
| 20 Oct, 2023 | Sold | $170,501 | MRED MLS |
| 3 Oct, 2023 | Under contract | $174,900 | MRED MLS |
| — | Last price change | $179,900 | MRED MLS |
| 4 May, 2023 | Listed for sale | $199,900 | MRED MLS |
| 6 Aug, 2025 | Sold | $630,000 | MRED MLS |
| 28 Jun, 2025 | Under contract | $649,990 | MRED MLS |
| 12 Jun, 2025 | Listed for sale | $649,990 | MRED MLS |
Room Specifics
Total Bedrooms: 4
Bedrooms Above Ground: 4
Bedrooms Below Ground: 0
Dimensions: —
Floor Type: Hardwood
Dimensions: —
Floor Type: Carpet
Dimensions: —
Floor Type: Hardwood
Full Bathrooms: 3
Bathroom Amenities: Separate Shower,Full Body Spray Shower
Bathroom in Basement: 1
Rooms: Office,Sitting Room,Storage,Other Room
Basement Description: Partially Finished
Other Specifics
| 5 | |
| Concrete Perimeter | |
| — | |
| — | |
| Landscaped | |
| 60 X 150 | |
| Dormer | |
| None | |
| Hardwood Floors, First Floor Bedroom, First Floor Full Bath | |
| Double Oven, Range, Microwave, Dishwasher, Refrigerator, Washer, Dryer, Disposal | |
| Not in DB | |
| Tennis Courts | |
| — | |
| — | |
| Wood Burning, Attached Fireplace Doors/Screen, Gas Log, Gas Starter |
Tax History
| Year | Property Taxes |
|---|---|
| 2011 | $17,227 |
| 2014 | $18,985 |
| 2023 | $7,687 |
| 2025 | $7,835 |
Contact Agent
Nearby Similar Homes
Nearby Sold Comparables
Contact Agent
Listing Provided By
Weichert Realtors-Nickel Group












