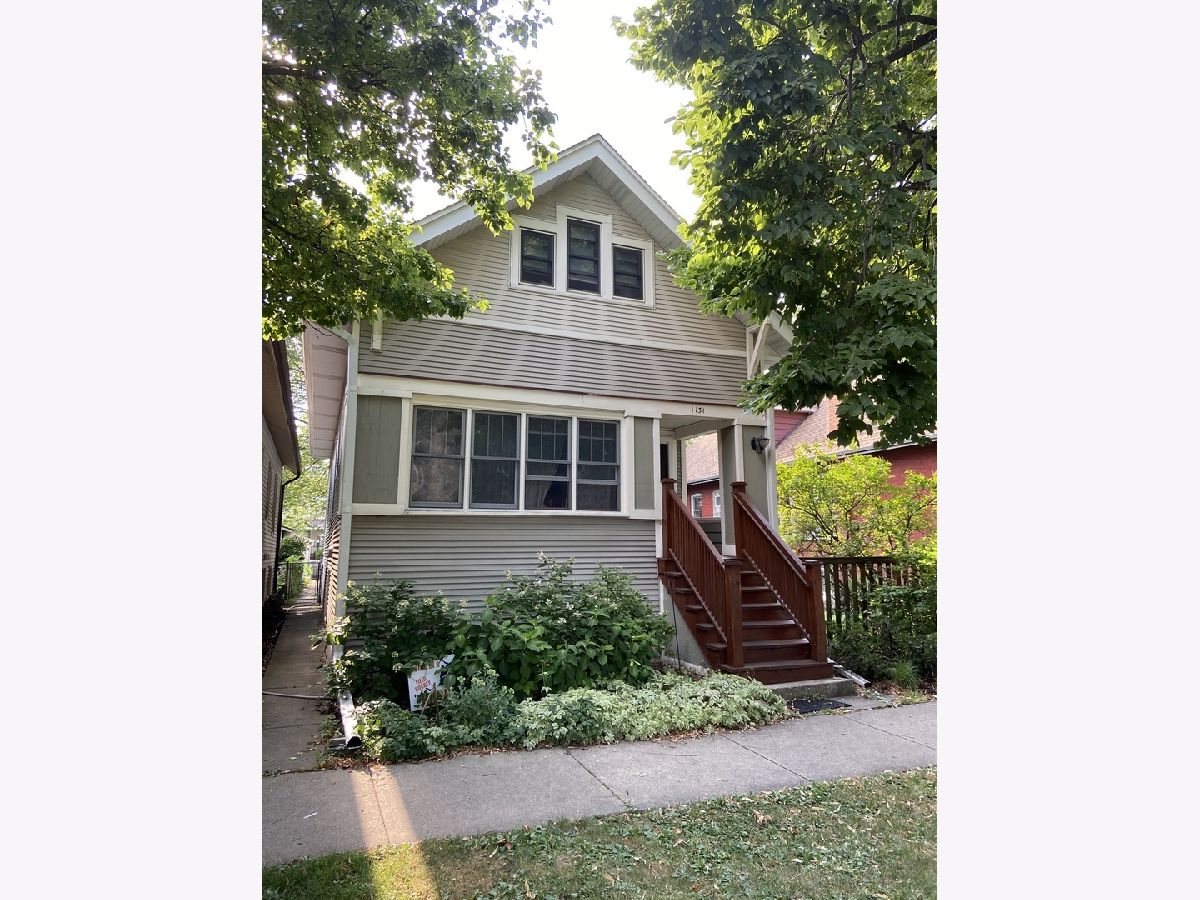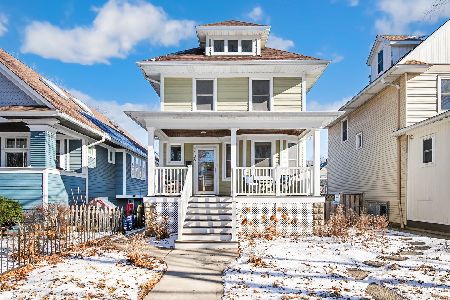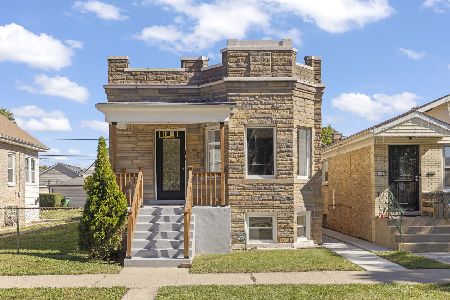1131 Scoville Avenue, Oak Park, Illinois 60304
$445,000
|
Sold
|
|
| Status: | Closed |
| Sqft: | 0 |
| Cost/Sqft: | — |
| Beds: | 4 |
| Baths: | 2 |
| Year Built: | 1913 |
| Property Taxes: | $9,412 |
| Days On Market: | 1992 |
| Lot Size: | 0,00 |
Description
Best of modern meets vintage charm in this redesigned bungalow with lots of versatile spaces. This home has original woodwork, hardwood oak floors stained glass, and a beautiful built-in mirror in the separate dining room. Art glass windows grace the living room, dining room, sunroom and family room. Designer showcase cherry and granite kitchen with subway tiled backsplash boasts an open concept and opens to breakfast room (or make it a famliy room!) First floor bedroom and full bath perfect for guests. The second floor is unique, with architecturally interesting windows and skylights, gorgeous pine floors. Here you will find 3 bedrooms and a full bath, plus another room that can be a family room, reading room, music room or office- change its purpose as your family grows/changes! Lower level has a recreation room, laundry room, and plenty of storage. Lots of improvements: New tear off roof, soffits and gutters (2012), New furnace (2019), new water heater (2020), new front porch (2016), New whole house humidifier (2015), new washer (2016), New bathroom window (2018), New ceiling fans (2018-20) Central AC! Cute fenced backyard with partially covered deck and newer 2 car garage. Near el, 290 access, schools, fantastic Rehm pool & park. This street ends in the park and is blocked at Roosevelt so very quiet/not a lot of traffic.
Property Specifics
| Single Family | |
| — | |
| Bungalow | |
| 1913 | |
| Full | |
| — | |
| No | |
| — |
| Cook | |
| — | |
| 0 / Not Applicable | |
| None | |
| Lake Michigan | |
| Public Sewer | |
| 10810964 | |
| 16184180310000 |
Nearby Schools
| NAME: | DISTRICT: | DISTANCE: | |
|---|---|---|---|
|
Grade School
Irving Elementary School |
97 | — | |
|
Middle School
Percy Julian Middle School |
97 | Not in DB | |
|
High School
Oak Park & River Forest High Sch |
200 | Not in DB | |
Property History
| DATE: | EVENT: | PRICE: | SOURCE: |
|---|---|---|---|
| 23 Jun, 2008 | Sold | $405,000 | MRED MLS |
| 9 May, 2008 | Under contract | $424,900 | MRED MLS |
| — | Last price change | $434,000 | MRED MLS |
| 21 May, 2007 | Listed for sale | $479,000 | MRED MLS |
| 15 Oct, 2020 | Sold | $445,000 | MRED MLS |
| 18 Aug, 2020 | Under contract | $449,000 | MRED MLS |
| 7 Aug, 2020 | Listed for sale | $449,000 | MRED MLS |

Room Specifics
Total Bedrooms: 4
Bedrooms Above Ground: 4
Bedrooms Below Ground: 0
Dimensions: —
Floor Type: Hardwood
Dimensions: —
Floor Type: Hardwood
Dimensions: —
Floor Type: —
Full Bathrooms: 2
Bathroom Amenities: —
Bathroom in Basement: 0
Rooms: Breakfast Room,Sun Room,Recreation Room,Deck
Basement Description: Partially Finished
Other Specifics
| 2 | |
| — | |
| — | |
| Deck | |
| — | |
| 25X126 | |
| — | |
| None | |
| Skylight(s) | |
| Range, Microwave, Dishwasher, Refrigerator, Washer, Dryer, Disposal | |
| Not in DB | |
| Park, Pool, Tennis Court(s), Curbs, Sidewalks, Street Lights, Street Paved | |
| — | |
| — | |
| — |
Tax History
| Year | Property Taxes |
|---|---|
| 2008 | $6,081 |
| 2020 | $9,412 |
Contact Agent
Nearby Similar Homes
Nearby Sold Comparables
Contact Agent
Listing Provided By
Beyond Properties Realty Group









