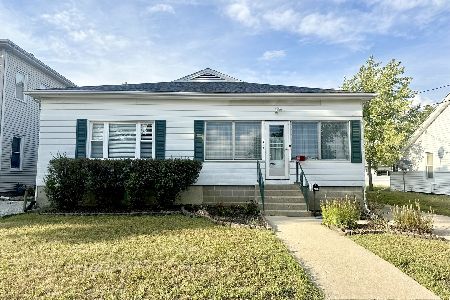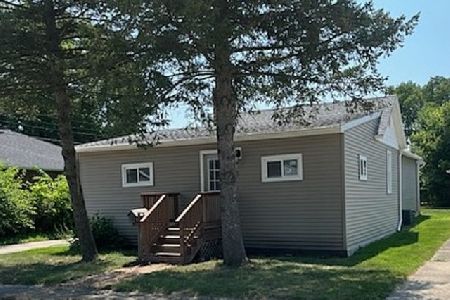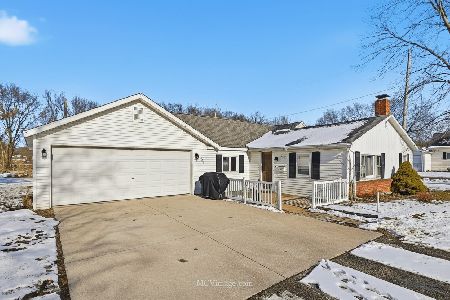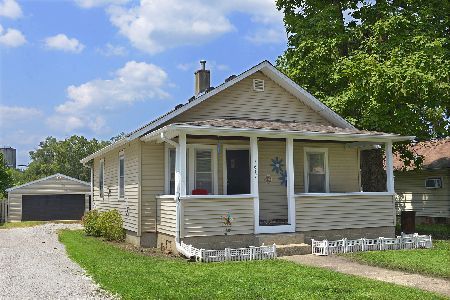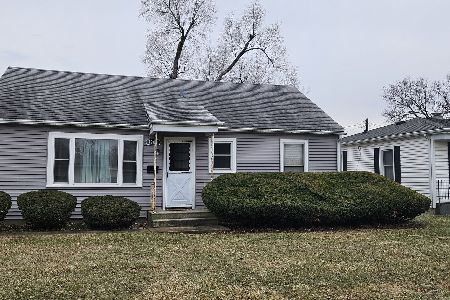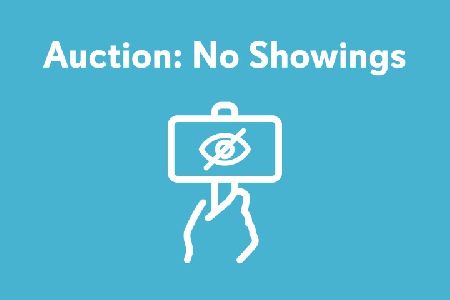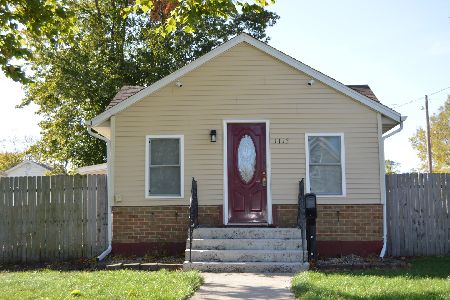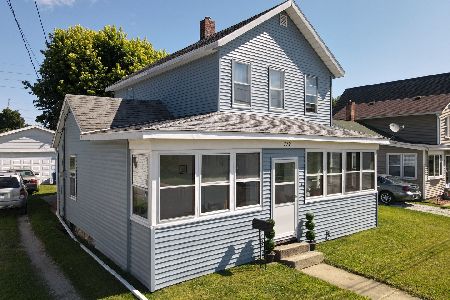1131 Sycamore Street, Ottawa, Illinois 61350
$128,000
|
Sold
|
|
| Status: | Closed |
| Sqft: | 1,365 |
| Cost/Sqft: | $95 |
| Beds: | 3 |
| Baths: | 2 |
| Year Built: | 1940 |
| Property Taxes: | $2,845 |
| Days On Market: | 2423 |
| Lot Size: | 0,18 |
Description
Great westside home on a corner lot nicely landscaped! Many updates over the last few years. Updated wiring 2011, copper plumbing 2010, roof & siding 2008. Kitchen and baths have all been updated. Master bedroom is huge with mstr bath. Most appliances will stay, including stove, refrigerator, dishwasher, microwave, washer and dryer. Beautiful hardwood floors in living room and several other rooms. Heated 2.5 detached garage, also has floor drain. There is a fenced yard with stamped concrete patio and firepit to enjoy summer evenings. Also at west end of the lot is a 12x12x12 oversized shed. Much of the home has been freshly painted within the last year. Within walking distance to downtown Ottawa,Seller is offering a Home Warranty to the buyer.
Property Specifics
| Single Family | |
| — | |
| — | |
| 1940 | |
| — | |
| — | |
| No | |
| 0.18 |
| — | |
| — | |
| 0 / Not Applicable | |
| — | |
| — | |
| — | |
| 10401200 | |
| 2111115011 |
Nearby Schools
| NAME: | DISTRICT: | DISTANCE: | |
|---|---|---|---|
|
Grade School
Lincoln Elementary: K-4th Grade |
141 | — | |
|
Middle School
Shepherd Middle School |
141 | Not in DB | |
|
High School
Ottawa Township High School |
140 | Not in DB | |
|
Alternate Elementary School
Central Elementary: 5th And 6th |
— | Not in DB | |
Property History
| DATE: | EVENT: | PRICE: | SOURCE: |
|---|---|---|---|
| 19 Dec, 2013 | Sold | $119,000 | MRED MLS |
| 8 Nov, 2013 | Under contract | $119,000 | MRED MLS |
| 2 Nov, 2013 | Listed for sale | $119,000 | MRED MLS |
| 18 Sep, 2019 | Sold | $128,000 | MRED MLS |
| 25 Jul, 2019 | Under contract | $129,900 | MRED MLS |
| — | Last price change | $131,500 | MRED MLS |
| 1 Jun, 2019 | Listed for sale | $134,000 | MRED MLS |
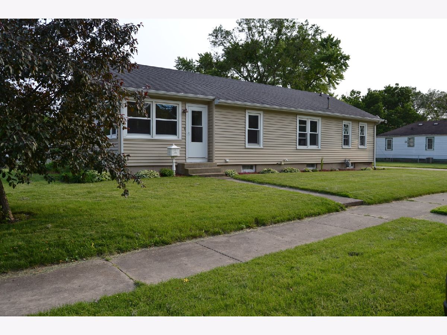
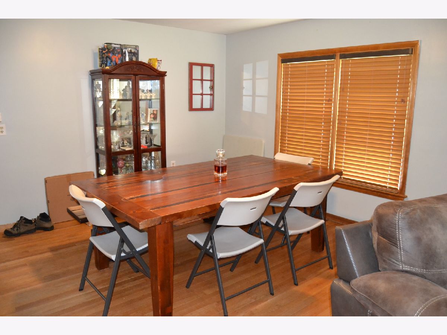
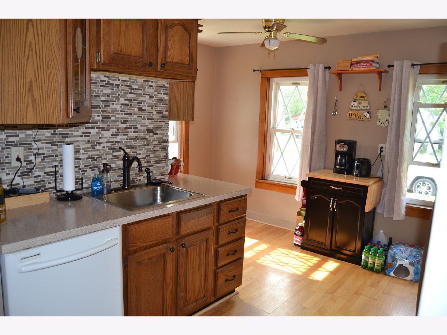
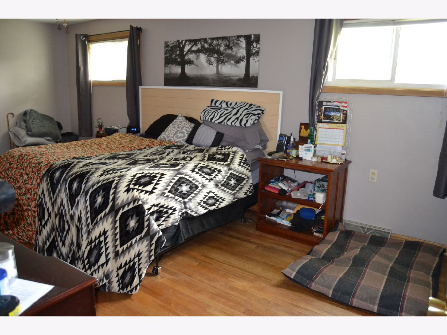
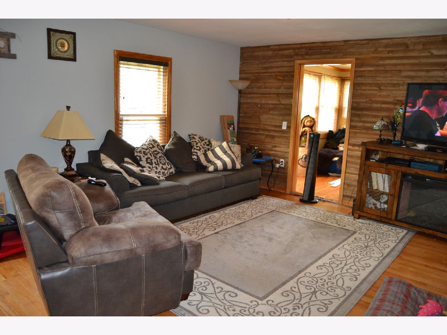
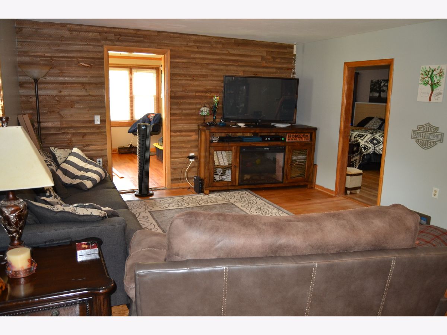
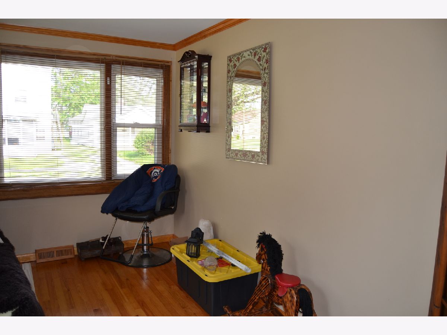
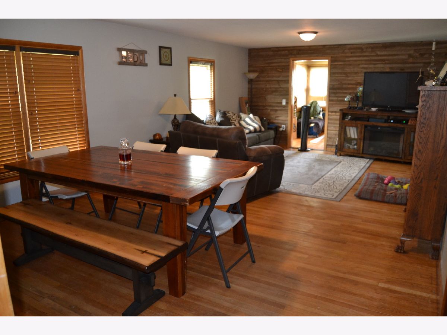
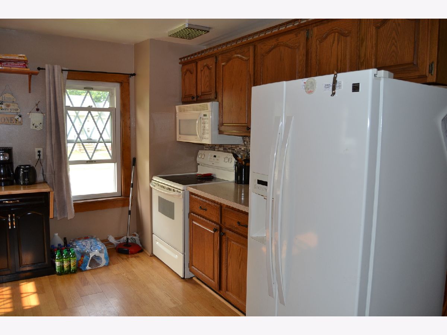
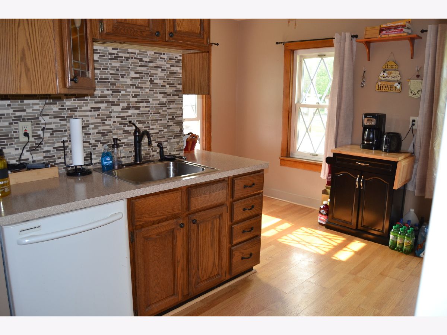
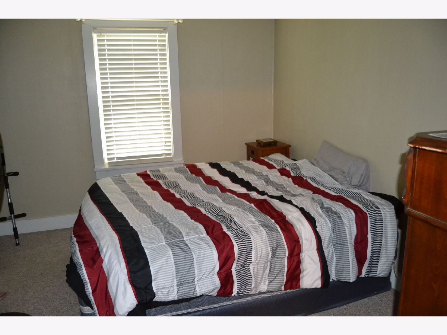
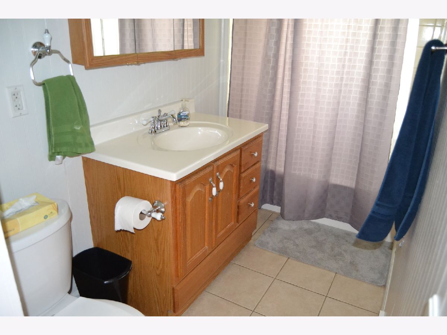
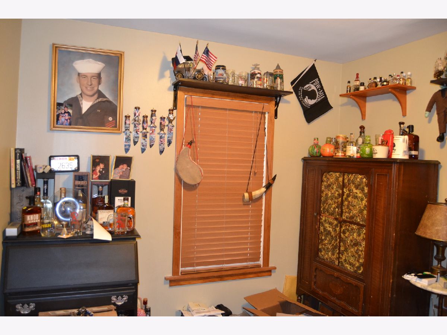
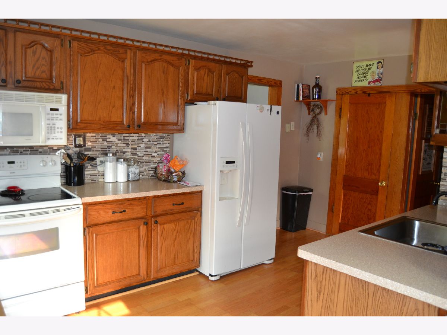
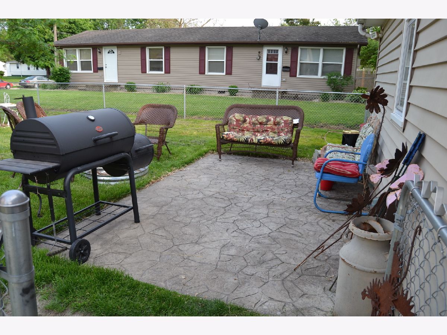
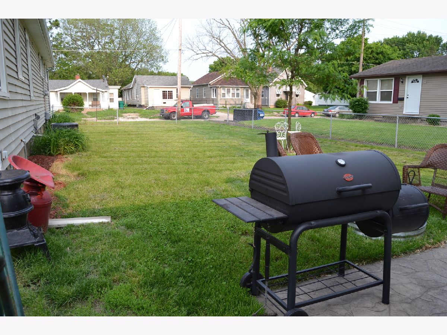
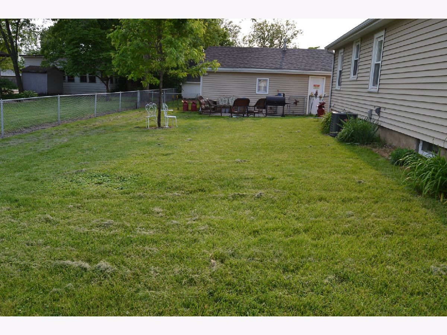
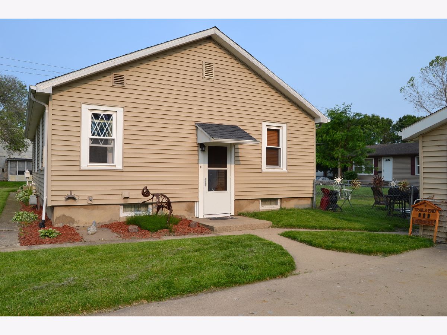
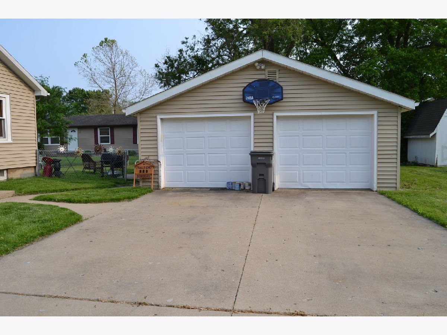
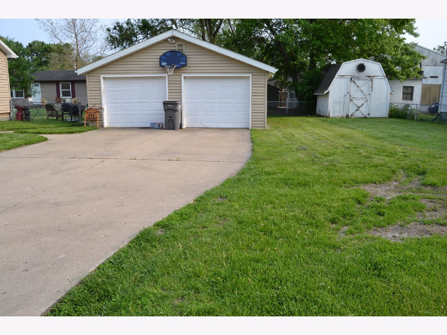
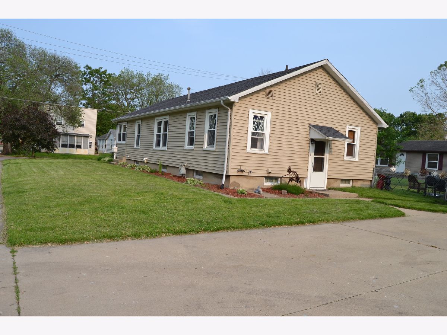
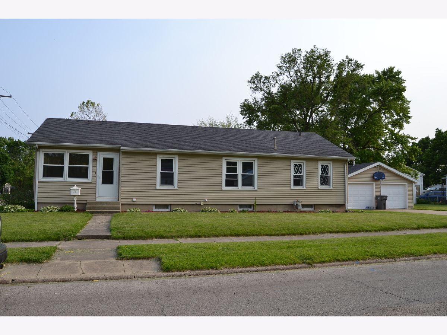
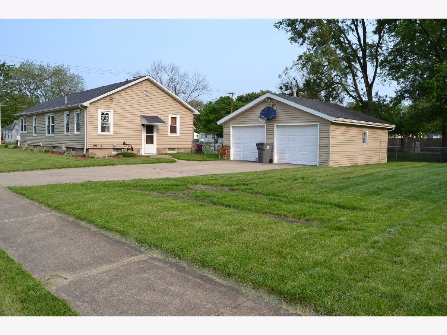
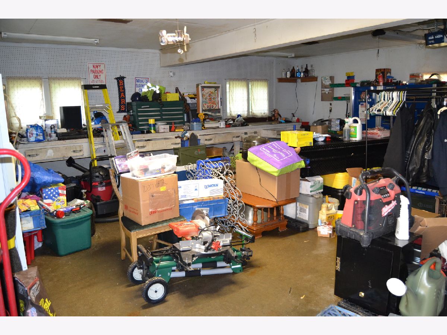
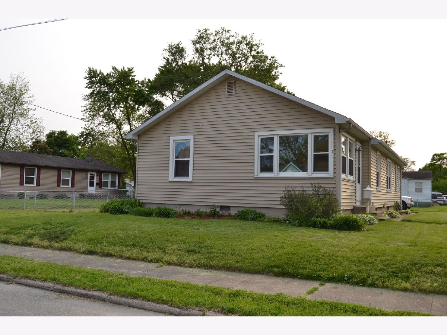
Room Specifics
Total Bedrooms: 3
Bedrooms Above Ground: 3
Bedrooms Below Ground: 0
Dimensions: —
Floor Type: —
Dimensions: —
Floor Type: —
Full Bathrooms: 2
Bathroom Amenities: Soaking Tub
Bathroom in Basement: 0
Rooms: —
Basement Description: Unfinished
Other Specifics
| 2 | |
| — | |
| Concrete | |
| — | |
| — | |
| 66X120 | |
| Unfinished | |
| — | |
| — | |
| — | |
| Not in DB | |
| — | |
| — | |
| — | |
| — |
Tax History
| Year | Property Taxes |
|---|---|
| 2013 | $2,494 |
| 2019 | $2,845 |
Contact Agent
Nearby Similar Homes
Nearby Sold Comparables
Contact Agent
Listing Provided By
Starved Rock Realty

