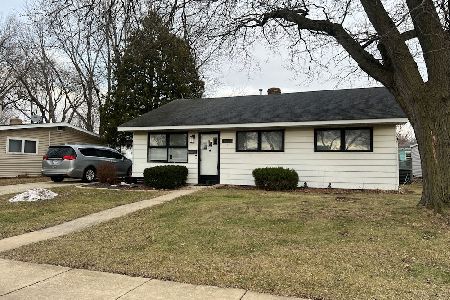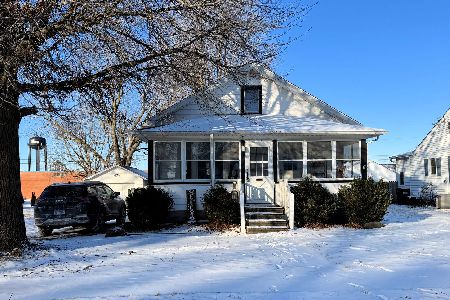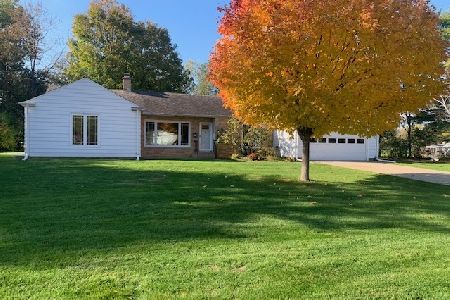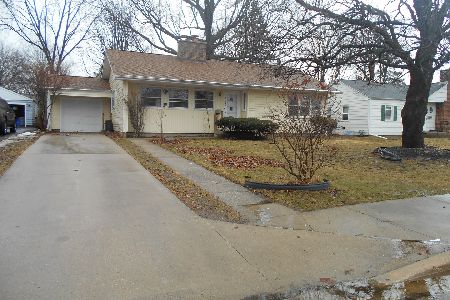1131 Tilton Park Drive, Rochelle, Illinois 61068
$140,000
|
Sold
|
|
| Status: | Closed |
| Sqft: | 1,504 |
| Cost/Sqft: | $103 |
| Beds: | 3 |
| Baths: | 2 |
| Year Built: | 1965 |
| Property Taxes: | $3,616 |
| Days On Market: | 2508 |
| Lot Size: | 0,00 |
Description
This charming Cape Cod style home in the Tilton Park neighborhood is larger than it looks! This 3 bedroom, 2 bathroom home with formal entry comes complete with an over-sized loft/bonus room. The spacious kitchen with updated stainless steel appliances and large island is perfect for dining and entertaining. The finished basement offers a below-grade bedroom and bathroom that could be used as an in-law suite. New A/C unit, furnace, water softener and incredible storage space in basement. The updated landscaping, fenced-in private backyard and deck make this home move-in ready! Call today for your private showing.
Property Specifics
| Single Family | |
| — | |
| — | |
| 1965 | |
| Full | |
| — | |
| No | |
| — |
| Ogle | |
| — | |
| 0 / Not Applicable | |
| None | |
| Public | |
| Public Sewer | |
| 10321236 | |
| 24241030070000 |
Property History
| DATE: | EVENT: | PRICE: | SOURCE: |
|---|---|---|---|
| 24 May, 2019 | Sold | $140,000 | MRED MLS |
| 8 Apr, 2019 | Under contract | $154,900 | MRED MLS |
| 26 Mar, 2019 | Listed for sale | $154,900 | MRED MLS |
Room Specifics
Total Bedrooms: 4
Bedrooms Above Ground: 3
Bedrooms Below Ground: 1
Dimensions: —
Floor Type: Carpet
Dimensions: —
Floor Type: Carpet
Dimensions: —
Floor Type: Carpet
Full Bathrooms: 2
Bathroom Amenities: —
Bathroom in Basement: 1
Rooms: Deck
Basement Description: Partially Finished
Other Specifics
| 1 | |
| — | |
| — | |
| Deck | |
| — | |
| 66 X 140 | |
| — | |
| None | |
| — | |
| — | |
| Not in DB | |
| Sidewalks, Street Lights, Street Paved | |
| — | |
| — | |
| — |
Tax History
| Year | Property Taxes |
|---|---|
| 2019 | $3,616 |
Contact Agent
Nearby Similar Homes
Nearby Sold Comparables
Contact Agent
Listing Provided By
RE/MAX Hub City








