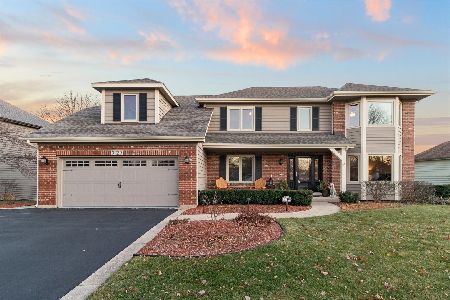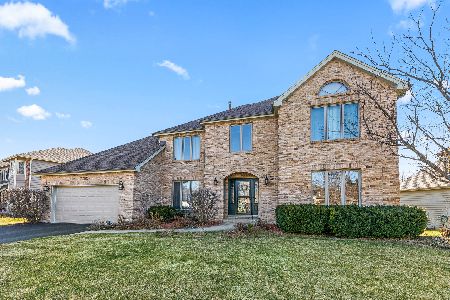1131 Tuscany Lane, Naperville, Illinois 60564
$408,000
|
Sold
|
|
| Status: | Closed |
| Sqft: | 2,810 |
| Cost/Sqft: | $149 |
| Beds: | 4 |
| Baths: | 3 |
| Year Built: | 1994 |
| Property Taxes: | $9,667 |
| Days On Market: | 3846 |
| Lot Size: | 0,24 |
Description
Executive home in highly desirable Rose Hill Farms! Very well Maintained,Move in ready w many upgrades, hardwood Floors, new carpet, newly painted, Skylights, updated Chefs kitchen with new SS Appliances, walk-in pantry, Island & Granite, large Family Room with cathedral ceilings, built in's & Beautiful Boxed windows w/Plantation Shutters! Custom trim and tray ceiling treatment adds a level of beauty found in the best of homes!Updated Baths throughout! Bright large BRs w extra large closets! MBR suite w/double granite vanity, jetted tub, sep shower, & enourmous walkin closet. Finished basement layout provides great family flexibility/functionality including a game/rec room, Media area, and gym/extra bedroom. Professionally landscaped fenced yard w/ paver Patio and play set! Furnace/AC, HWT,Roof, attic fan, sump backup all new w/i 5 yrs. Award winning 204 Schools. Much more. Move In Ready! Quick Close possible! A must see!
Property Specifics
| Single Family | |
| — | |
| Colonial | |
| 1994 | |
| Full | |
| — | |
| No | |
| 0.24 |
| Will | |
| Rose Hill Farms | |
| 150 / Annual | |
| Other | |
| Lake Michigan | |
| Public Sewer | |
| 09015653 | |
| 0701114040150000 |
Nearby Schools
| NAME: | DISTRICT: | DISTANCE: | |
|---|---|---|---|
|
Grade School
Patterson Elementary School |
204 | — | |
|
Middle School
Crone Middle School |
204 | Not in DB | |
|
High School
Neuqua Valley High School |
204 | Not in DB | |
Property History
| DATE: | EVENT: | PRICE: | SOURCE: |
|---|---|---|---|
| 29 Jan, 2016 | Sold | $408,000 | MRED MLS |
| 19 Dec, 2015 | Under contract | $419,000 | MRED MLS |
| — | Last price change | $428,000 | MRED MLS |
| 19 Aug, 2015 | Listed for sale | $439,000 | MRED MLS |
Room Specifics
Total Bedrooms: 4
Bedrooms Above Ground: 4
Bedrooms Below Ground: 0
Dimensions: —
Floor Type: Carpet
Dimensions: —
Floor Type: Carpet
Dimensions: —
Floor Type: Carpet
Full Bathrooms: 3
Bathroom Amenities: Whirlpool,Separate Shower,Double Sink
Bathroom in Basement: 0
Rooms: Breakfast Room,Den,Exercise Room,Media Room,Recreation Room
Basement Description: Finished
Other Specifics
| 2 | |
| Concrete Perimeter | |
| Asphalt | |
| Patio, Porch, Brick Paver Patio, Storms/Screens | |
| Fenced Yard | |
| 84 X 128 X 79 X 129 | |
| Unfinished | |
| Full | |
| Vaulted/Cathedral Ceilings, Skylight(s), Hardwood Floors | |
| Range, Microwave, Dishwasher, Refrigerator, Washer, Dryer, Disposal, Stainless Steel Appliance(s) | |
| Not in DB | |
| Sidewalks, Street Lights, Street Paved | |
| — | |
| — | |
| Gas Starter |
Tax History
| Year | Property Taxes |
|---|---|
| 2016 | $9,667 |
Contact Agent
Nearby Similar Homes
Nearby Sold Comparables
Contact Agent
Listing Provided By
Peter Lessek Real Estate










