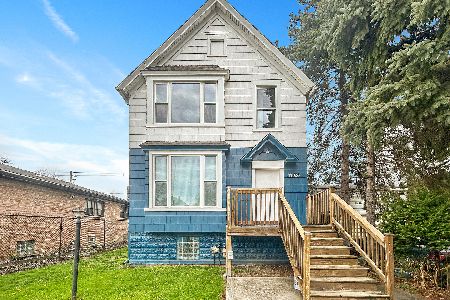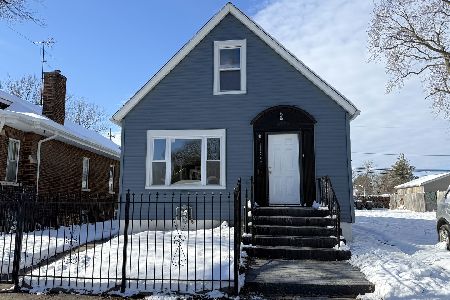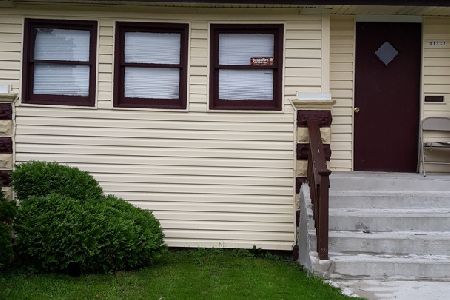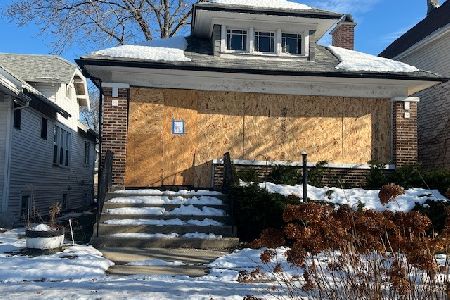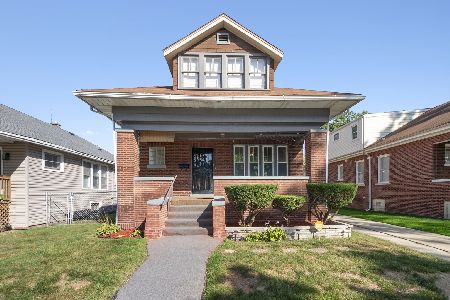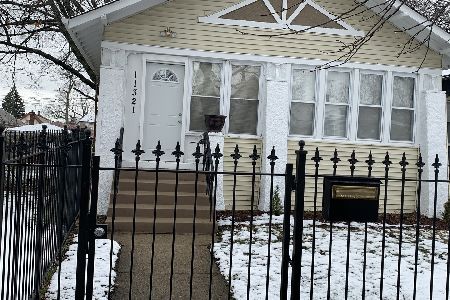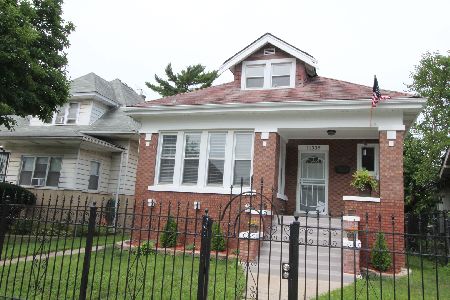11311 Normal Avenue, Roseland, Chicago, Illinois 60628
$310,000
|
Sold
|
|
| Status: | Closed |
| Sqft: | 3,000 |
| Cost/Sqft: | $103 |
| Beds: | 3 |
| Baths: | 3 |
| Year Built: | 1922 |
| Property Taxes: | $1,048 |
| Days On Market: | 1547 |
| Lot Size: | 0,00 |
Description
Gorgeous 5BD 3BA Bungalow home. With an all brick 2 car garage and side drive for ample parking capability. Featuring 18ft ceilings and 2 skylights Natural light pours beautifully into the home due to its open floor plan. The kitchen features a huge quartz island & backsplash, stainless steel appliances, and a drawer microwave in the kitchen. LED mirrors, his and her's floating cabinets, double showers, and a soaking tub in the master en-suite, and skylight. A finished basement with with wet bar & laundry. 200 amp electric, tankless water heater, drain tiles, sub pump, and drain tile. This property won't last long. Set a private showing now !
Property Specifics
| Single Family | |
| — | |
| Bungalow,Ranch | |
| 1922 | |
| Full | |
| — | |
| No | |
| — |
| Cook | |
| — | |
| — / Not Applicable | |
| None | |
| Public | |
| Public Sewer | |
| 11263127 | |
| 25211220030000 |
Property History
| DATE: | EVENT: | PRICE: | SOURCE: |
|---|---|---|---|
| 13 Jan, 2022 | Sold | $310,000 | MRED MLS |
| 13 Jan, 2022 | Under contract | $310,000 | MRED MLS |
| 4 Nov, 2021 | Listed for sale | $309,000 | MRED MLS |
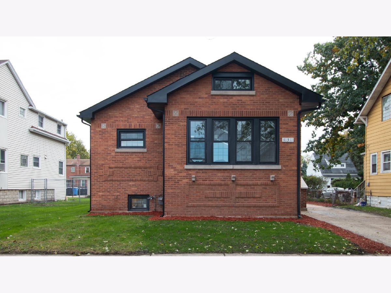
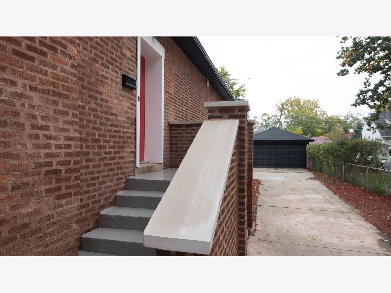
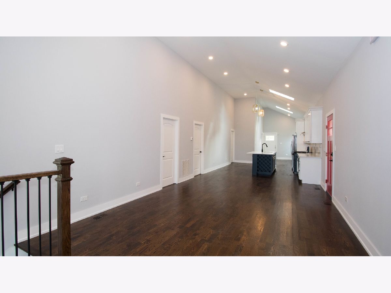
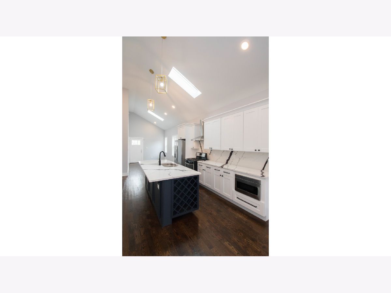
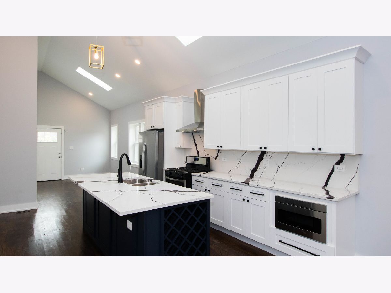
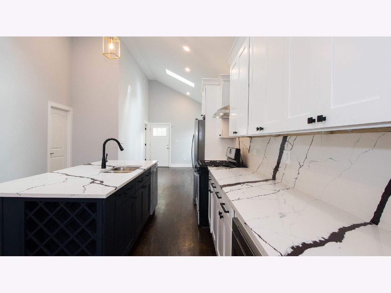
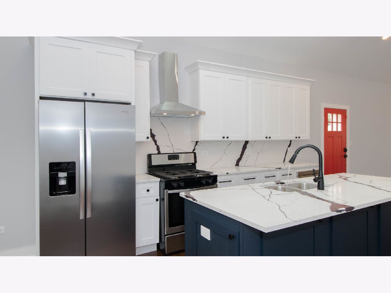
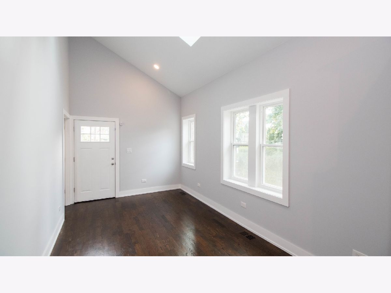
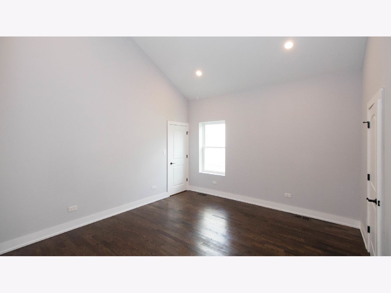
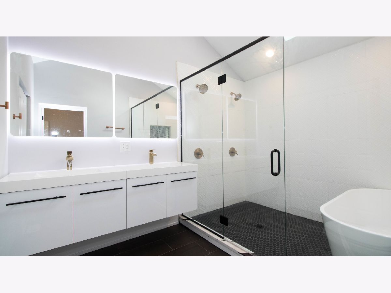
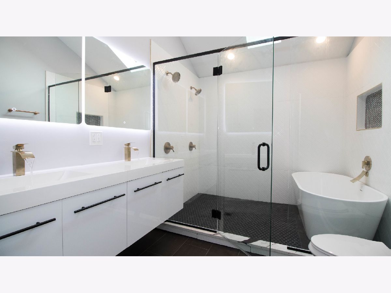
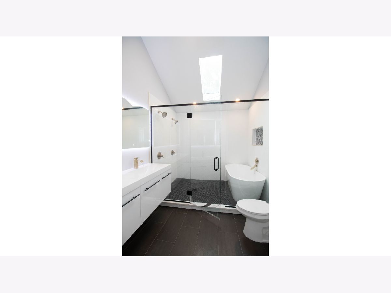
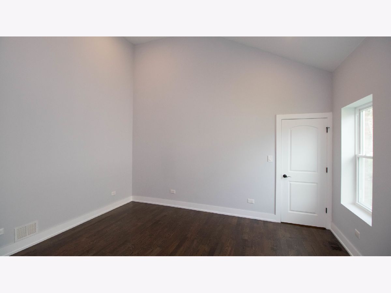
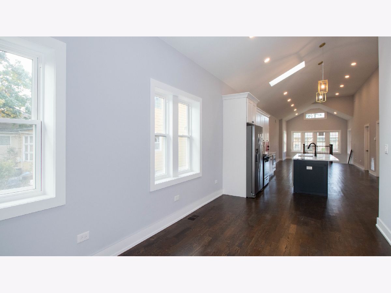
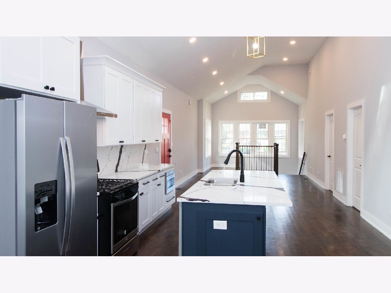
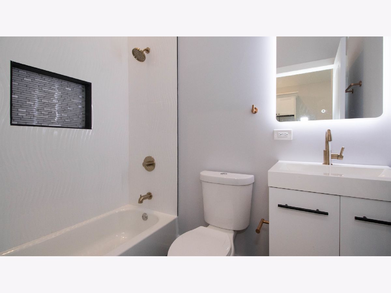
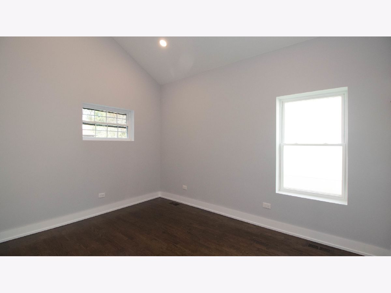
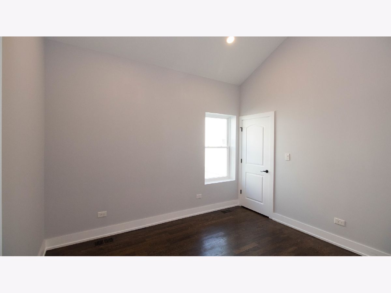
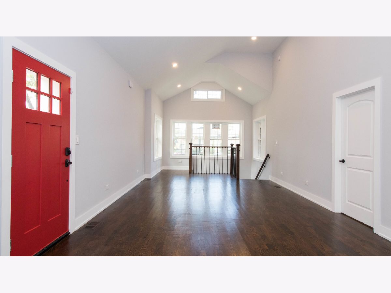
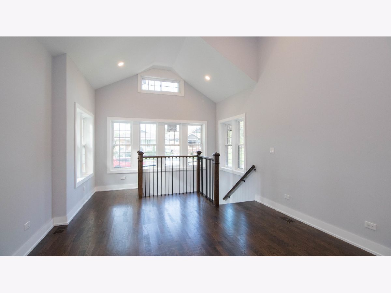
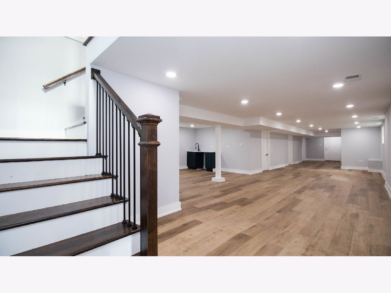
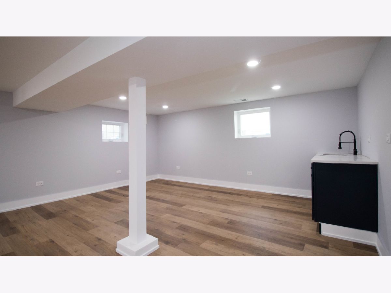
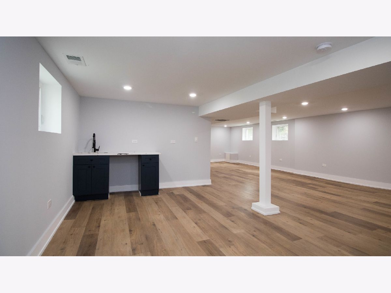
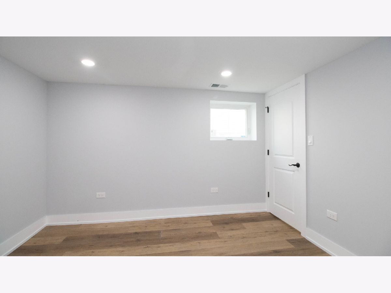
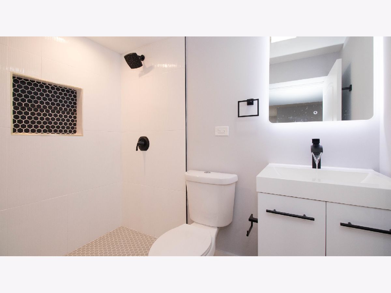
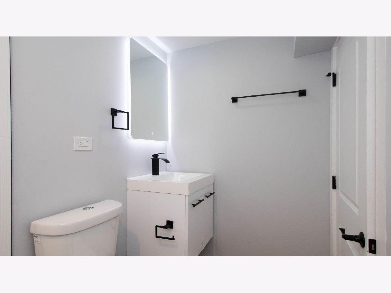
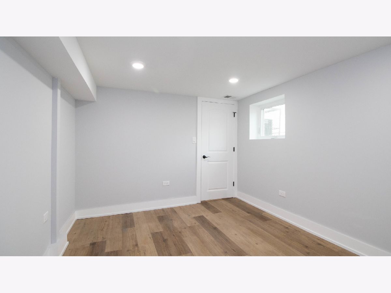
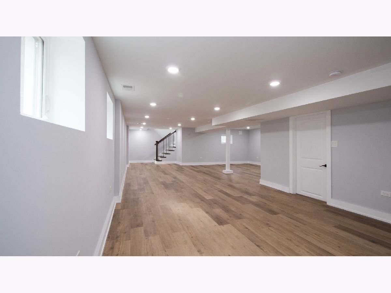
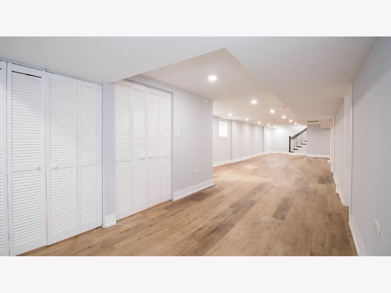
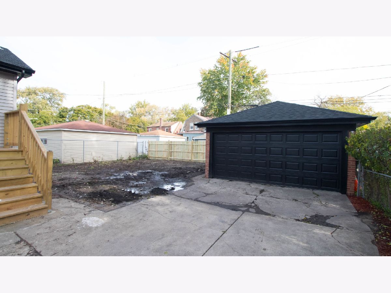
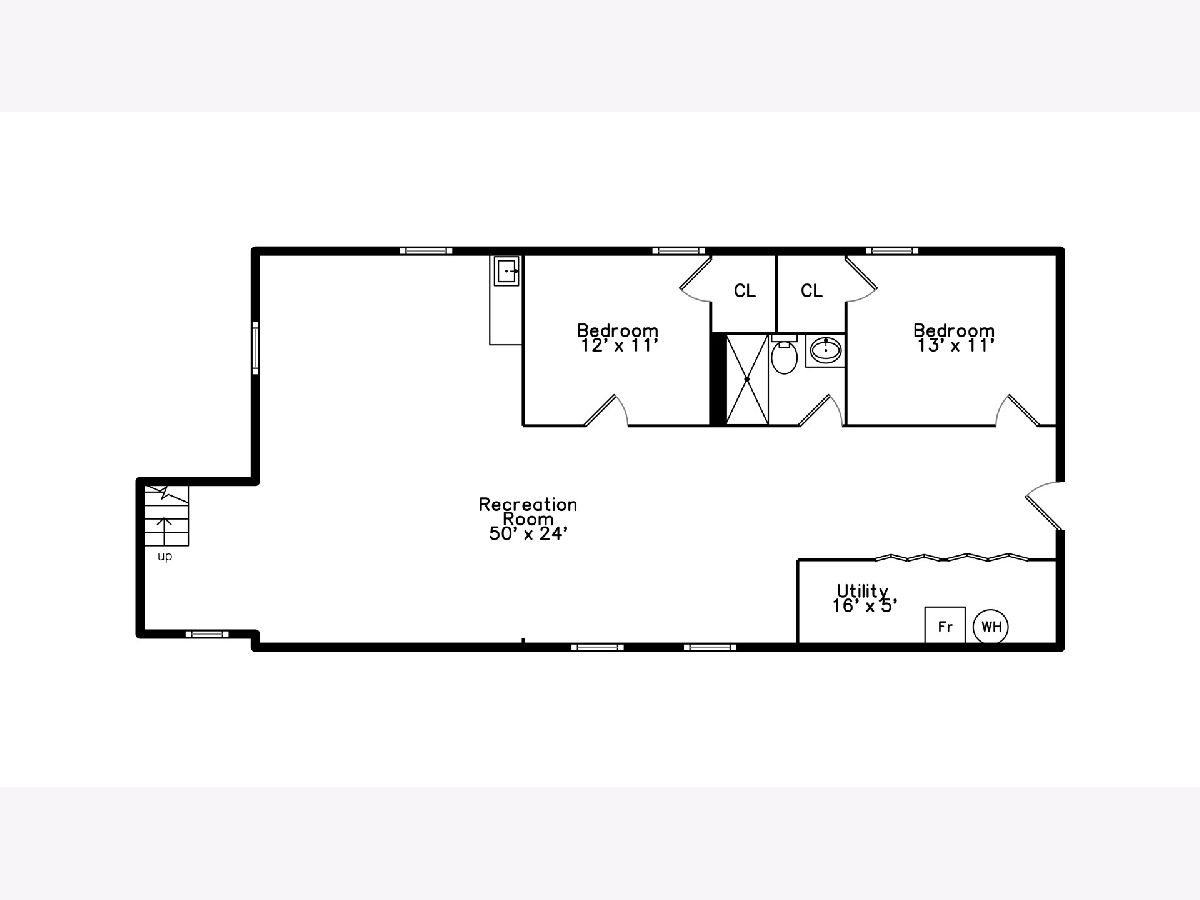
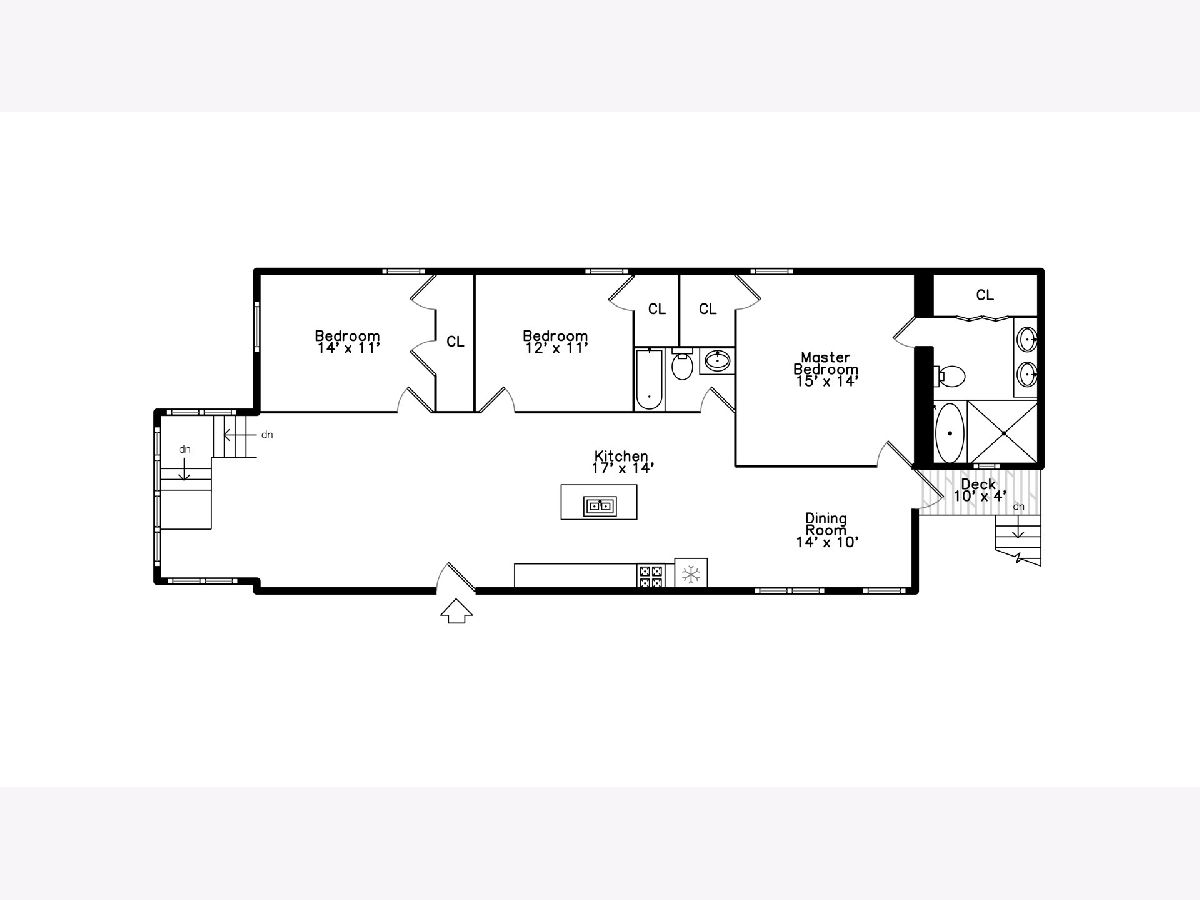
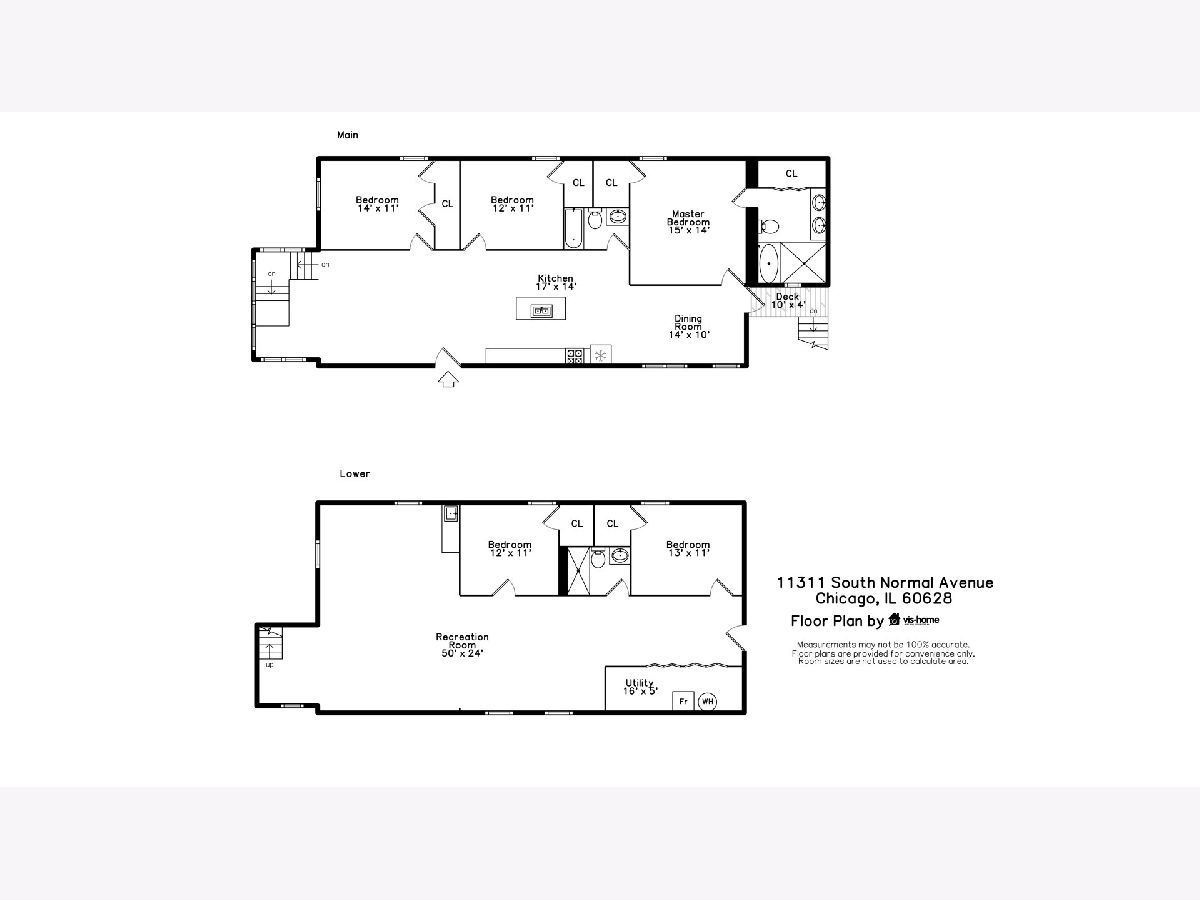
Room Specifics
Total Bedrooms: 5
Bedrooms Above Ground: 3
Bedrooms Below Ground: 2
Dimensions: —
Floor Type: Hardwood
Dimensions: —
Floor Type: Hardwood
Dimensions: —
Floor Type: Vinyl
Dimensions: —
Floor Type: —
Full Bathrooms: 3
Bathroom Amenities: Separate Shower,Double Sink,Double Shower,Soaking Tub
Bathroom in Basement: 1
Rooms: Bedroom 5
Basement Description: Finished
Other Specifics
| 2.1 | |
| Concrete Perimeter | |
| Concrete,Side Drive | |
| Deck | |
| Fenced Yard,Outdoor Lighting,Other,Partial Fencing,Sidewalks,Streetlights,Wood Fence | |
| 6150 | |
| — | |
| Full | |
| Vaulted/Cathedral Ceilings, Skylight(s), Bar-Wet, Hardwood Floors, First Floor Bedroom, Walk-In Closet(s), Beamed Ceilings, Open Floorplan, Granite Counters, Some Insulated Wndws | |
| Range, Microwave, Dishwasher, Refrigerator, Stainless Steel Appliance(s), Range Hood, Gas Cooktop, Gas Oven | |
| Not in DB | |
| Park, Lake, Sidewalks, Street Lights, Street Paved, Other | |
| — | |
| — | |
| — |
Tax History
| Year | Property Taxes |
|---|---|
| 2022 | $1,048 |
Contact Agent
Nearby Similar Homes
Nearby Sold Comparables
Contact Agent
Listing Provided By
KBM Realty

