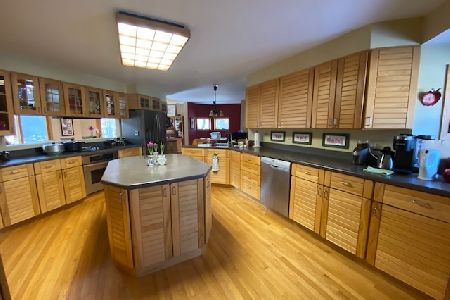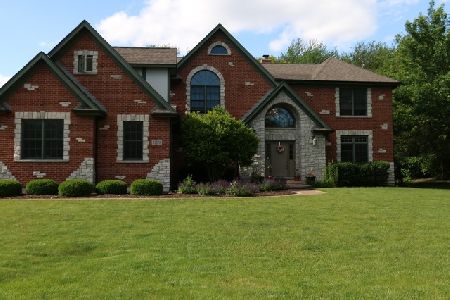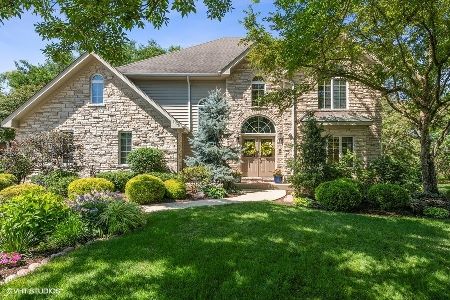11311 Plainfield Road, Indian Head Park, Illinois 60525
$775,000
|
Sold
|
|
| Status: | Closed |
| Sqft: | 4,323 |
| Cost/Sqft: | $185 |
| Beds: | 4 |
| Baths: | 5 |
| Year Built: | 2005 |
| Property Taxes: | $20,881 |
| Days On Market: | 1669 |
| Lot Size: | 0,68 |
Description
Looking for a safe haven with a serene setting, amazing floorplan and custom features that don't disappoint?! From the moment you walk in to this beautiful all brick custom offering where no detail has been overlooked you will feel like home! The generous great room is the heart of the home with custom limestone fireplace, beautiful views and open concept living. Enjoy the chefs kitchen with oversized island, abundant cabinets, butlers pantry, walk in pantry and high end appliances including Thermador and Sub Zero. Sumptuous mainfloor master suite with motorized window treatments, beautiful views, travertine marble bath and a huge walk in closet meets all needs. Elegant den, holiday sized dining room and living room complete the main floor. Three large bedrooms upstairs include one private and one jack and jill bath - all with walk in closets! The finished basement has gorgeous daylight windows, 9 foot ceilings, theatre area with projector, wet bar, exercise room, plenty of storage and please take note of the specially crafted Frank Lloyd Wright inspired fireplace. The mature landscaping on this property is stunning!!!
Property Specifics
| Single Family | |
| — | |
| — | |
| 2005 | |
| Full,English | |
| — | |
| No | |
| 0.68 |
| Cook | |
| — | |
| — / Not Applicable | |
| None | |
| Public | |
| Public Sewer | |
| 11136569 | |
| 18184010640000 |
Nearby Schools
| NAME: | DISTRICT: | DISTANCE: | |
|---|---|---|---|
|
Grade School
Highlands Elementary School |
106 | — | |
|
Middle School
Highlands Middle School |
106 | Not in DB | |
|
High School
Lyons Twp High School |
204 | Not in DB | |
Property History
| DATE: | EVENT: | PRICE: | SOURCE: |
|---|---|---|---|
| 20 Aug, 2021 | Sold | $775,000 | MRED MLS |
| 11 Jul, 2021 | Under contract | $800,000 | MRED MLS |
| 25 Jun, 2021 | Listed for sale | $800,000 | MRED MLS |
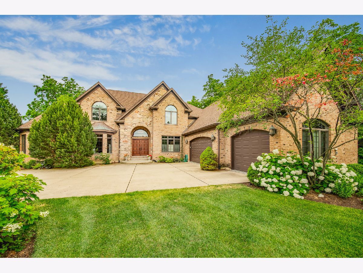
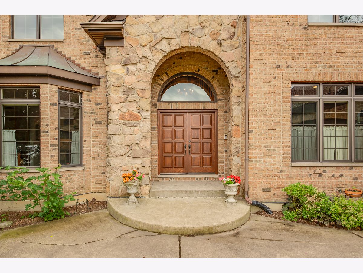
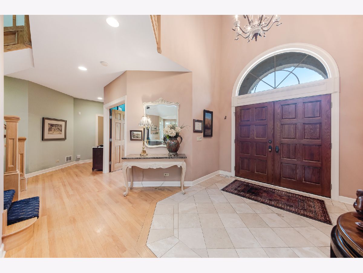
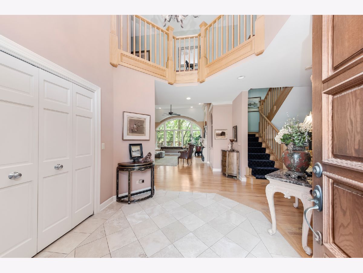
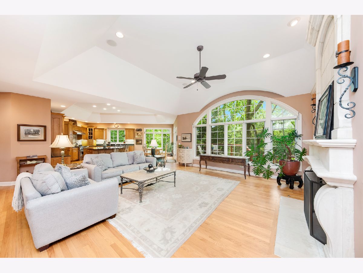
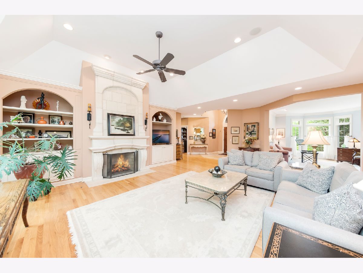
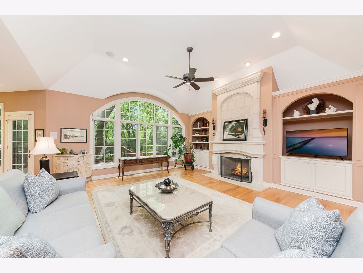
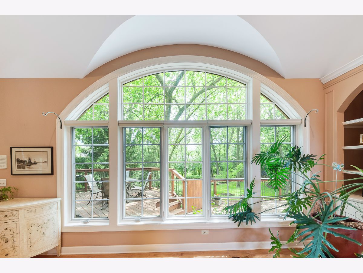
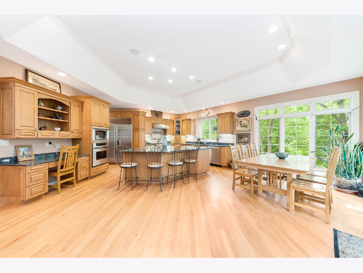
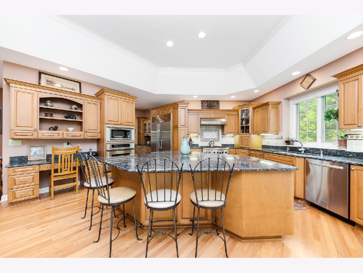
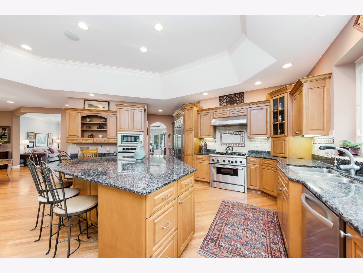
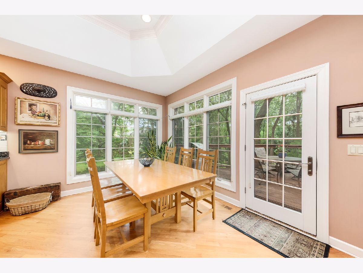
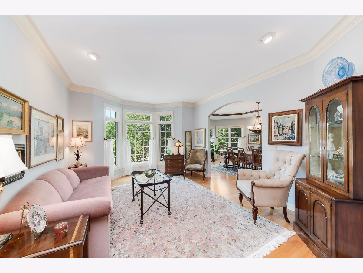
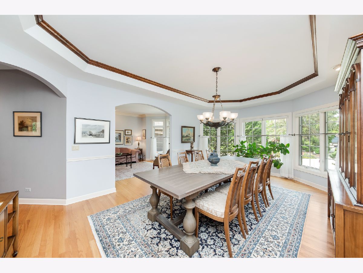
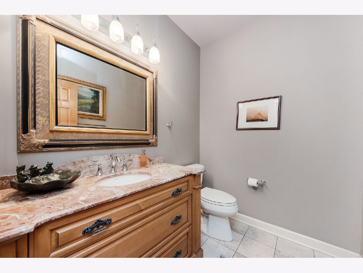
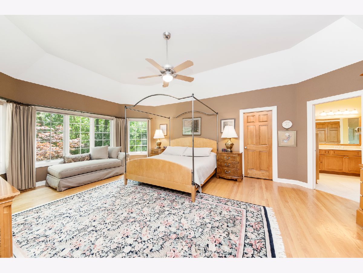
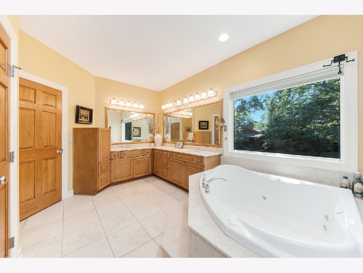
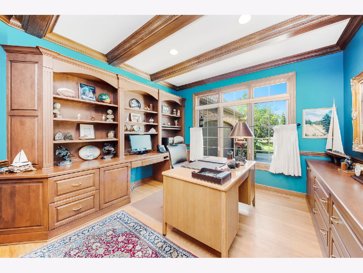
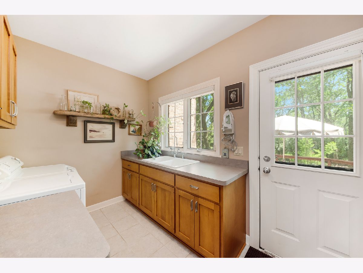
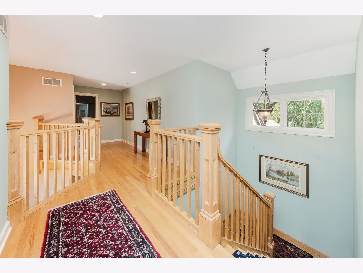
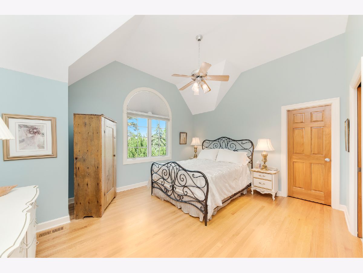
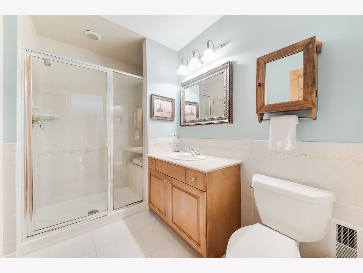
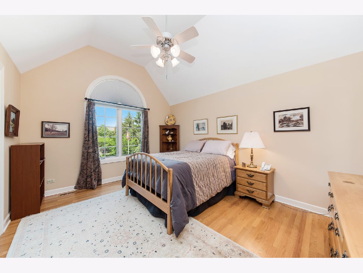
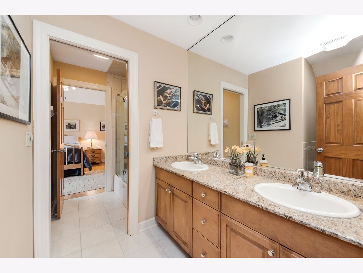
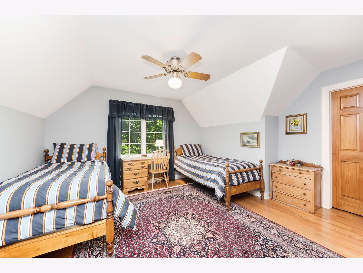
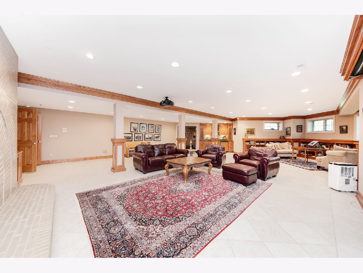
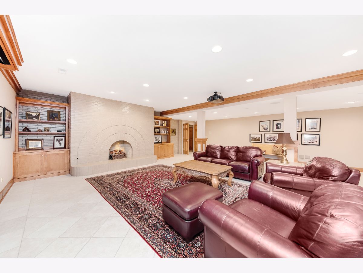
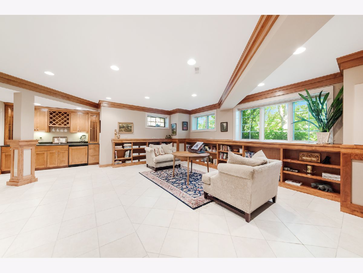
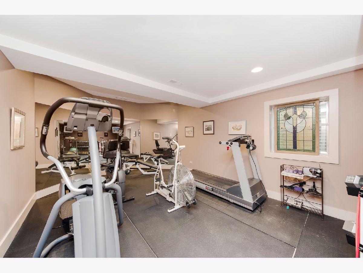
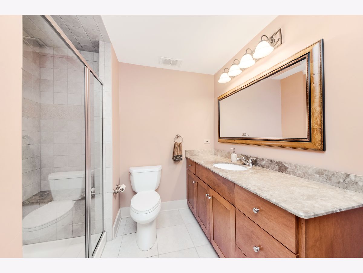
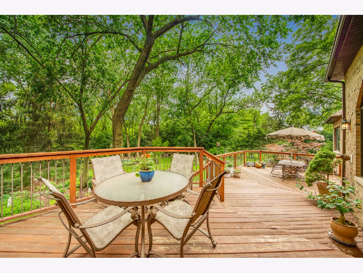
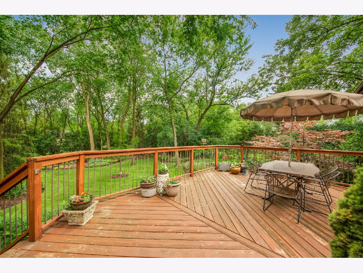
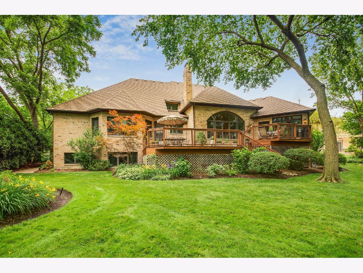
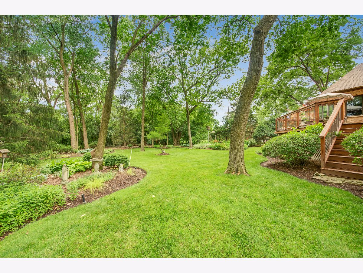
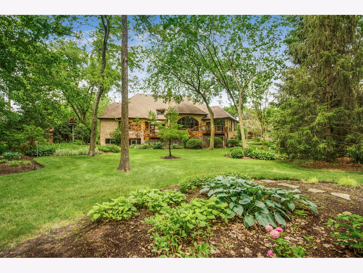
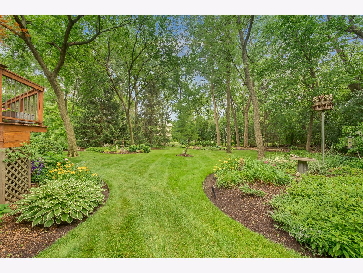
Room Specifics
Total Bedrooms: 4
Bedrooms Above Ground: 4
Bedrooms Below Ground: 0
Dimensions: —
Floor Type: Hardwood
Dimensions: —
Floor Type: Hardwood
Dimensions: —
Floor Type: Hardwood
Full Bathrooms: 5
Bathroom Amenities: Whirlpool,Separate Shower,Double Sink
Bathroom in Basement: 1
Rooms: Den,Recreation Room,Exercise Room,Foyer,Mud Room
Basement Description: Finished,9 ft + pour
Other Specifics
| 3 | |
| Concrete Perimeter | |
| Concrete | |
| Deck | |
| — | |
| 117X253X111X218 | |
| — | |
| Full | |
| Vaulted/Cathedral Ceilings, Bar-Wet, Hardwood Floors, First Floor Bedroom, First Floor Laundry, First Floor Full Bath, Walk-In Closet(s), Beamed Ceilings, Open Floorplan, Special Millwork, Granite Counters, Separate Dining Room | |
| Double Oven, Range, Microwave, Dishwasher, High End Refrigerator, Washer, Dryer, Disposal, Stainless Steel Appliance(s), Range Hood | |
| Not in DB | |
| — | |
| — | |
| — | |
| Gas Log, Gas Starter |
Tax History
| Year | Property Taxes |
|---|---|
| 2021 | $20,881 |
Contact Agent
Nearby Similar Homes
Nearby Sold Comparables
Contact Agent
Listing Provided By
Keller Williams Experience







