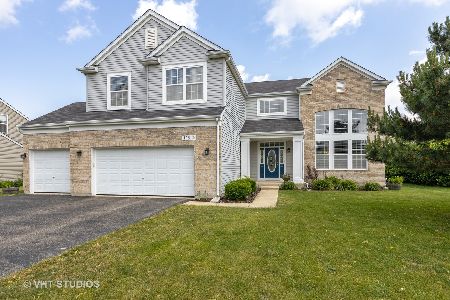11313 Highland Drive, Plainfield, Illinois 60585
$265,000
|
Sold
|
|
| Status: | Closed |
| Sqft: | 2,956 |
| Cost/Sqft: | $91 |
| Beds: | 4 |
| Baths: | 3 |
| Year Built: | 2006 |
| Property Taxes: | $7,883 |
| Days On Market: | 5412 |
| Lot Size: | 0,28 |
Description
For space, condition, and location, this 2956 sq. ft. open plan 2-story w/soaring ceilings and upgrades is one of the best REGULAR sales around! First-floor den; gourmet kitchen w/granite countertops, stainless steel appliances, hardwood flooring, & 42" cabinets; master ste w/vaulted ceiling; full basement; 3-car garage; large patio. Call today!
Property Specifics
| Single Family | |
| — | |
| Traditional | |
| 2006 | |
| Full | |
| MAPLEWOOD | |
| No | |
| 0.28 |
| Will | |
| Crossings At Wolf Creek | |
| 170 / Annual | |
| Other | |
| Lake Michigan | |
| Public Sewer | |
| 07775057 | |
| 0701212020630000 |
Nearby Schools
| NAME: | DISTRICT: | DISTANCE: | |
|---|---|---|---|
|
Grade School
Freedom Elementary School |
202 | — | |
|
Middle School
Walkers Grove Elementary School |
202 | Not in DB | |
|
High School
Plainfield North High School |
202 | Not in DB | |
Property History
| DATE: | EVENT: | PRICE: | SOURCE: |
|---|---|---|---|
| 16 Dec, 2008 | Sold | $291,000 | MRED MLS |
| 18 Nov, 2008 | Under contract | $300,000 | MRED MLS |
| — | Last price change | $310,000 | MRED MLS |
| 28 Aug, 2008 | Listed for sale | $335,000 | MRED MLS |
| 22 Jun, 2011 | Sold | $265,000 | MRED MLS |
| 29 Apr, 2011 | Under contract | $270,000 | MRED MLS |
| — | Last price change | $277,500 | MRED MLS |
| 7 Apr, 2011 | Listed for sale | $277,500 | MRED MLS |
| 14 Aug, 2020 | Sold | $357,000 | MRED MLS |
| 15 Jun, 2020 | Under contract | $369,900 | MRED MLS |
| 12 Jun, 2020 | Listed for sale | $369,900 | MRED MLS |
Room Specifics
Total Bedrooms: 4
Bedrooms Above Ground: 4
Bedrooms Below Ground: 0
Dimensions: —
Floor Type: Carpet
Dimensions: —
Floor Type: Carpet
Dimensions: —
Floor Type: Carpet
Full Bathrooms: 3
Bathroom Amenities: Separate Shower,Double Sink,Soaking Tub
Bathroom in Basement: 0
Rooms: Den,Foyer,Loft
Basement Description: Unfinished
Other Specifics
| 3 | |
| Concrete Perimeter | |
| Asphalt | |
| Patio | |
| — | |
| 80 X 150 | |
| — | |
| Full | |
| Vaulted/Cathedral Ceilings, Skylight(s), Hardwood Floors, First Floor Laundry | |
| Range, Microwave, Dishwasher, Refrigerator, Disposal | |
| Not in DB | |
| — | |
| — | |
| — | |
| — |
Tax History
| Year | Property Taxes |
|---|---|
| 2008 | $8,307 |
| 2011 | $7,883 |
| 2020 | $9,235 |
Contact Agent
Nearby Similar Homes
Nearby Sold Comparables
Contact Agent
Listing Provided By
Berkshire Hathaway HomeServices MAC Real Estate










