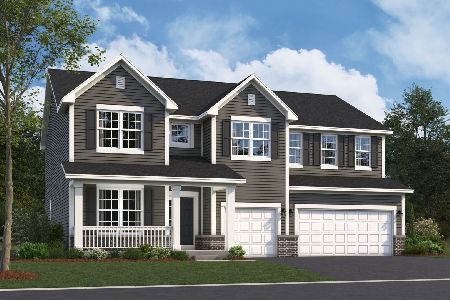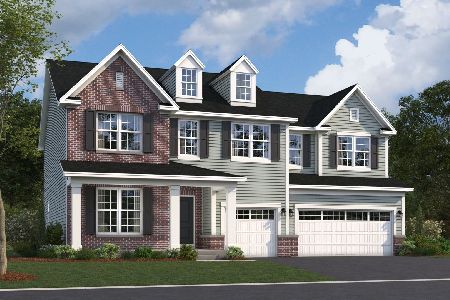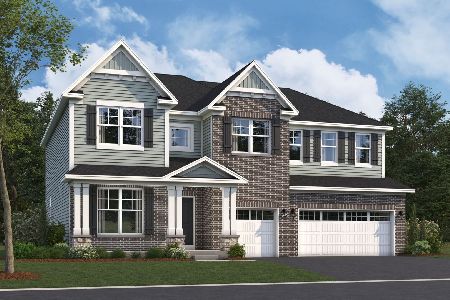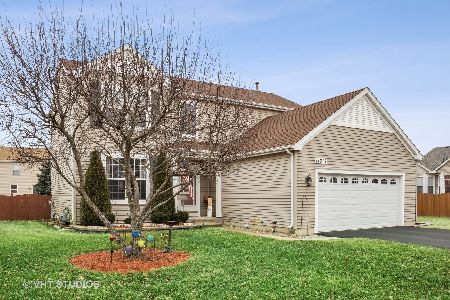11315 Maplewood Drive, Plainfield, Illinois 60585
$303,500
|
Sold
|
|
| Status: | Closed |
| Sqft: | 2,295 |
| Cost/Sqft: | $137 |
| Beds: | 4 |
| Baths: | 3 |
| Year Built: | 2005 |
| Property Taxes: | $6,500 |
| Days On Market: | 3608 |
| Lot Size: | 0,29 |
Description
Motivated seller! When you walk in you are greeted with a two story entry and turn style staircase. 9 ft. ceilings and open layout make this home open & inviting. This home is painted in today's colors and hardwood floors are in entry, kitchen and family room! The kitchen provides 42" cabinets with crown molding, under cabinet lighting, Corian counter tops, center island seating available, recessed lighting, gas stove and eat in area. The family room has recessed lighting, beautiful stone fireplace with gas logs and starter. There are also custom blinds and plenty of light throughout. Upstairs is master suite w/ vaulted ceilings, skylight in bathroom, his and her sinks along w/ separate luxury tub and shower! There are 3 other generous sized bedrooms upstairs, along with hall bath and second floor laundry. The lot is spacious with direct gas line to grill and has a wonderful patio to entertain on. The elementary school is within walking distance w/ park and playground!
Property Specifics
| Single Family | |
| — | |
| Traditional | |
| 2005 | |
| Full | |
| CYPRESS | |
| No | |
| 0.29 |
| Will | |
| Crossings At Wolf Creek | |
| 177 / Annual | |
| Other | |
| Lake Michigan | |
| Public Sewer | |
| 09128255 | |
| 0701212100070000 |
Nearby Schools
| NAME: | DISTRICT: | DISTANCE: | |
|---|---|---|---|
|
Grade School
Freedom Elementary School |
202 | — | |
|
Middle School
Heritage Grove Middle School |
202 | Not in DB | |
|
High School
Plainfield North High School |
202 | Not in DB | |
Property History
| DATE: | EVENT: | PRICE: | SOURCE: |
|---|---|---|---|
| 17 Jun, 2016 | Sold | $303,500 | MRED MLS |
| 15 Mar, 2016 | Under contract | $314,900 | MRED MLS |
| — | Last price change | $319,900 | MRED MLS |
| 1 Feb, 2016 | Listed for sale | $329,900 | MRED MLS |
Room Specifics
Total Bedrooms: 4
Bedrooms Above Ground: 4
Bedrooms Below Ground: 0
Dimensions: —
Floor Type: Hardwood
Dimensions: —
Floor Type: Hardwood
Dimensions: —
Floor Type: Hardwood
Full Bathrooms: 3
Bathroom Amenities: —
Bathroom in Basement: 0
Rooms: Breakfast Room,Foyer
Basement Description: Unfinished
Other Specifics
| 2 | |
| Concrete Perimeter | |
| — | |
| Patio | |
| — | |
| 76 X 144 X 99 X 138 | |
| — | |
| Full | |
| Vaulted/Cathedral Ceilings, Skylight(s), Hardwood Floors, Wood Laminate Floors, Second Floor Laundry | |
| Range, Microwave, Dishwasher, Refrigerator, Washer, Dryer | |
| Not in DB | |
| Sidewalks, Street Lights, Street Paved | |
| — | |
| — | |
| Gas Log, Gas Starter |
Tax History
| Year | Property Taxes |
|---|---|
| 2016 | $6,500 |
Contact Agent
Nearby Similar Homes
Nearby Sold Comparables
Contact Agent
Listing Provided By
Keller Williams Infinity











