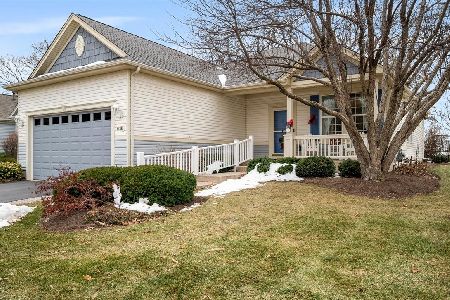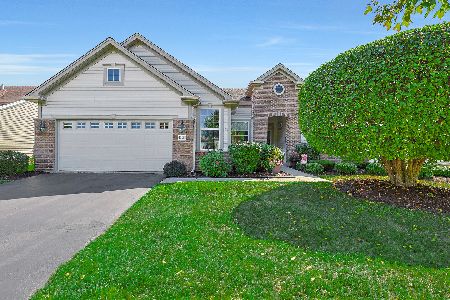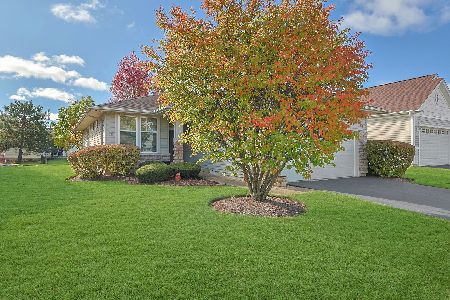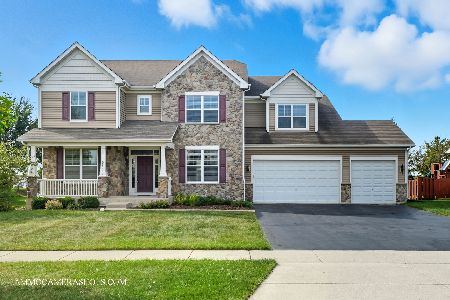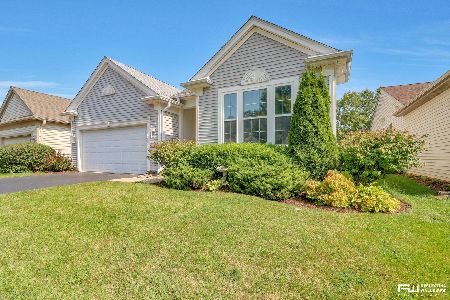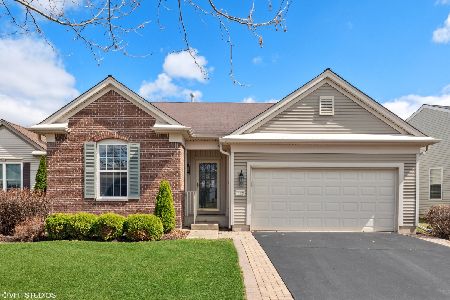11315 Nelson Drive, Huntley, Illinois 60142
$415,000
|
Sold
|
|
| Status: | Closed |
| Sqft: | 1,982 |
| Cost/Sqft: | $209 |
| Beds: | 2 |
| Baths: | 2 |
| Year Built: | 2003 |
| Property Taxes: | $3,986 |
| Days On Market: | 248 |
| Lot Size: | 0,00 |
Description
This beautifully designed ranch-style home offers easy, single level living with a spacious functional layout. Featuring two generously sized bedrooms and two full bathrooms, its ideal for comfortable daily living or entertaining guests. The additional den provides a flexible space perfect as a home office, library, or even a guest room. Enjoy an open concept living area with updated vinyl plank flooring, a modern kitchen with SS appliances, and seamless indoor- outdoor flow. The heart of the home features a cozy living area centered around a beautiful fireplace, perfect for relaxing evenings. Whether you're downsizing or seeking a quiet retreat, this home delivers style, space and convenience. Enjoy all that Del Webb has to offer! Don't miss out on this one.
Property Specifics
| Single Family | |
| — | |
| — | |
| 2003 | |
| — | |
| BROOKFIELD | |
| No | |
| — |
| — | |
| Del Webb Sun City | |
| 155 / Monthly | |
| — | |
| — | |
| — | |
| 12368017 | |
| 1832102018 |
Property History
| DATE: | EVENT: | PRICE: | SOURCE: |
|---|---|---|---|
| 23 Jun, 2025 | Sold | $415,000 | MRED MLS |
| 21 May, 2025 | Under contract | $415,000 | MRED MLS |
| 16 May, 2025 | Listed for sale | $415,000 | MRED MLS |
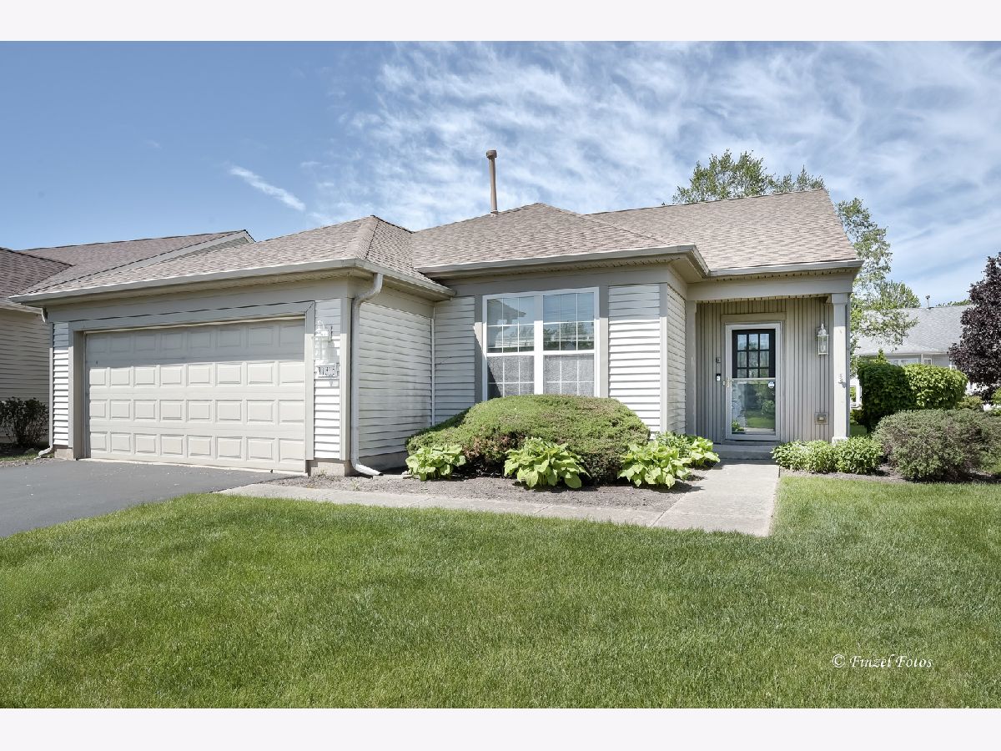





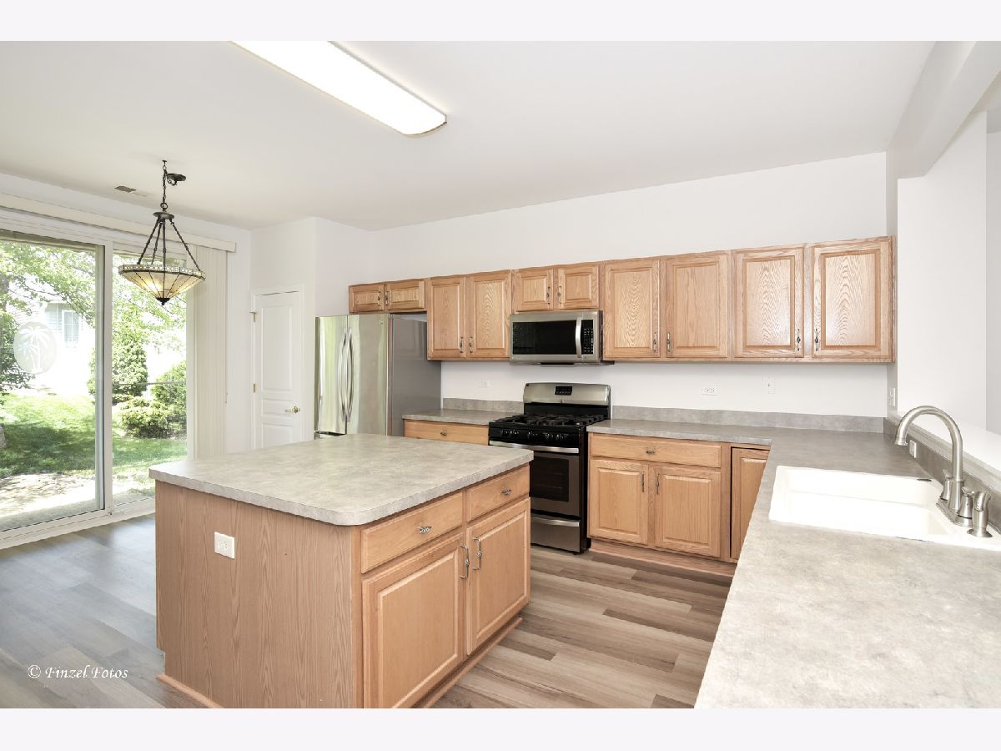

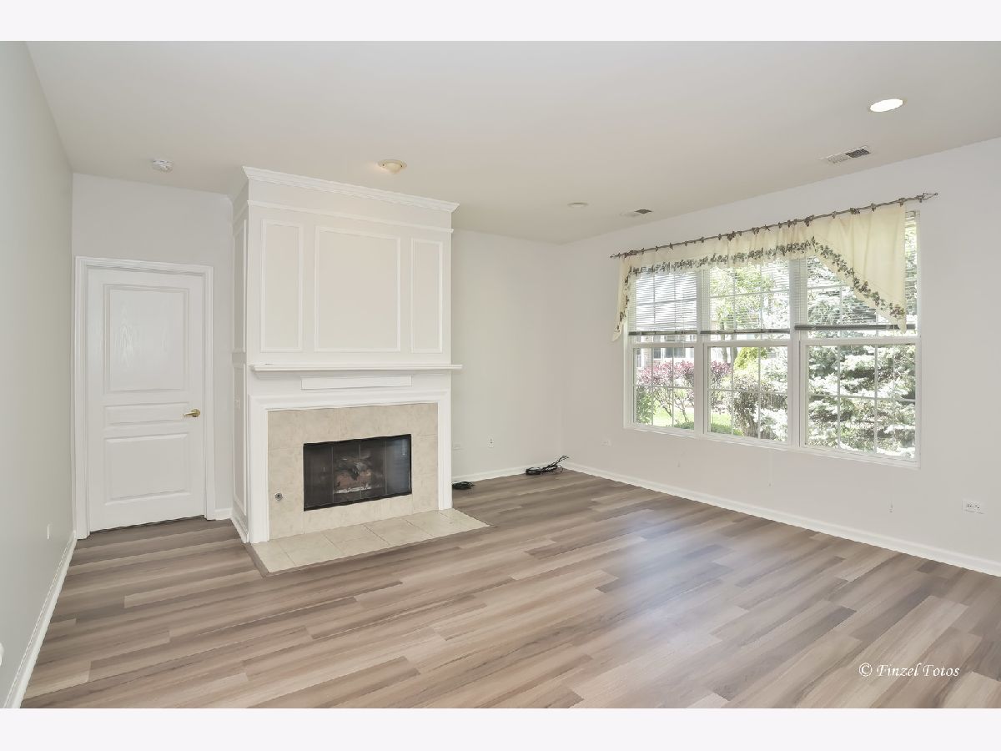




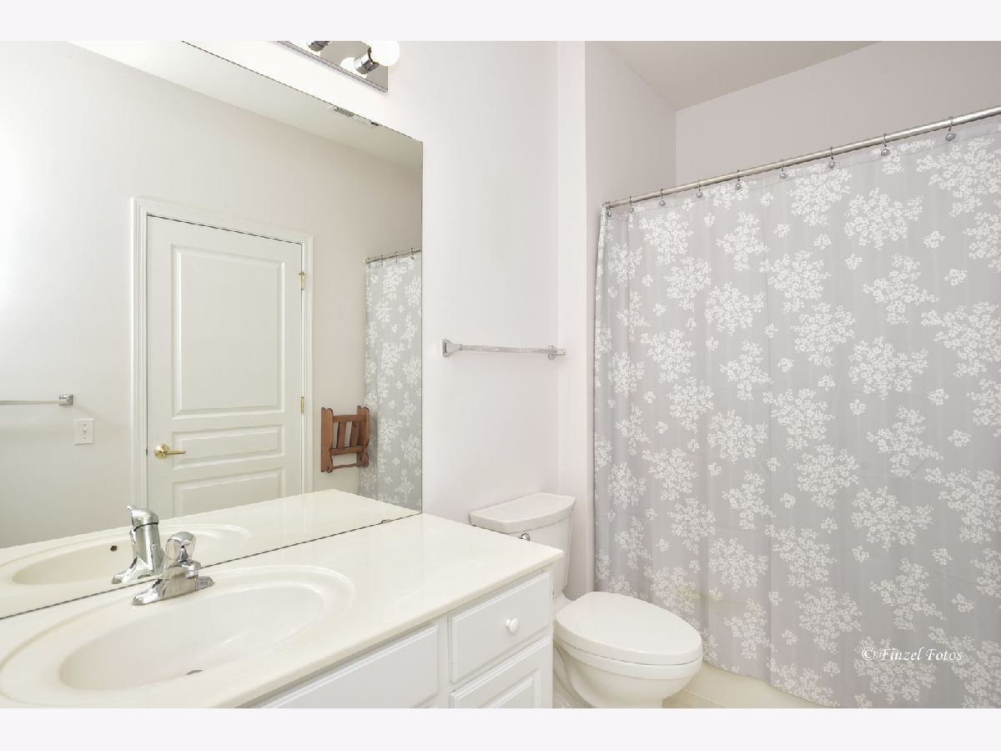

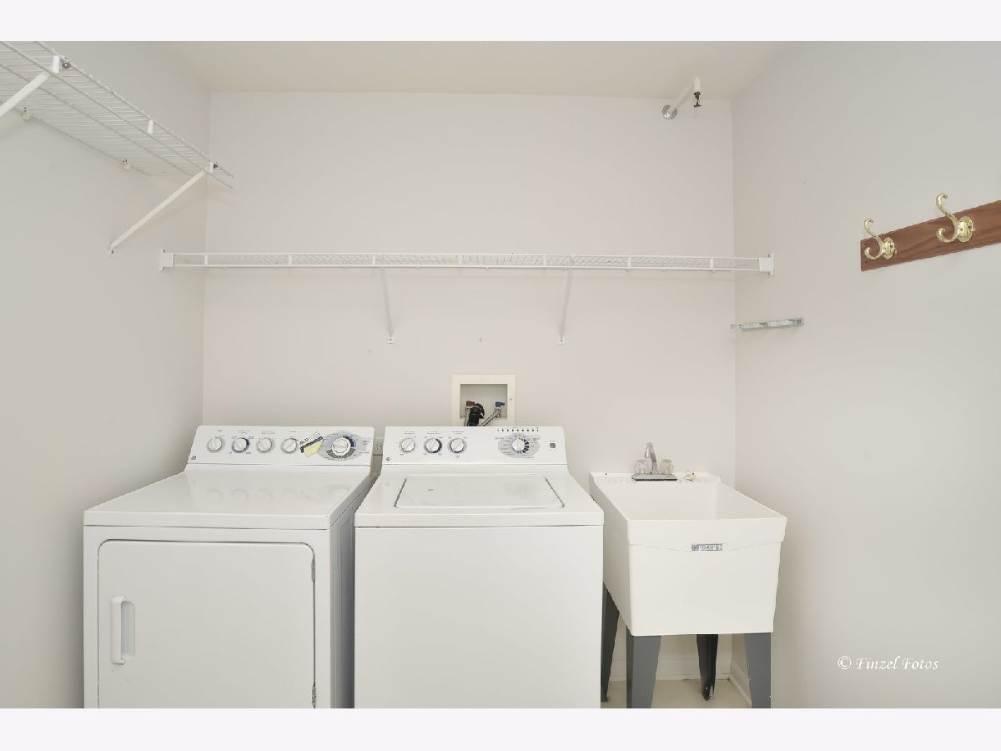
Room Specifics
Total Bedrooms: 2
Bedrooms Above Ground: 2
Bedrooms Below Ground: 0
Dimensions: —
Floor Type: —
Full Bathrooms: 2
Bathroom Amenities: Whirlpool,Separate Shower,Double Sink
Bathroom in Basement: 0
Rooms: —
Basement Description: —
Other Specifics
| 2 | |
| — | |
| — | |
| — | |
| — | |
| 114X46X120X64 | |
| — | |
| — | |
| — | |
| — | |
| Not in DB | |
| — | |
| — | |
| — | |
| — |
Tax History
| Year | Property Taxes |
|---|---|
| 2025 | $3,986 |
Contact Agent
Nearby Similar Homes
Nearby Sold Comparables
Contact Agent
Listing Provided By
HomeSmart Connect LLC

