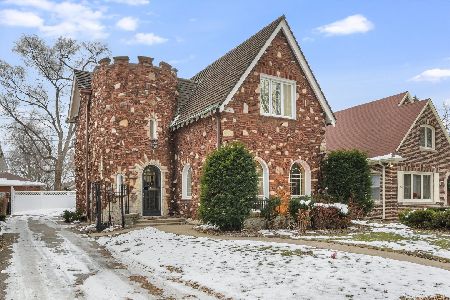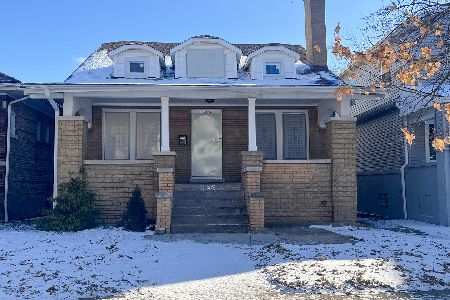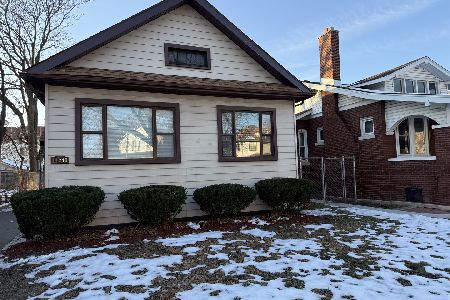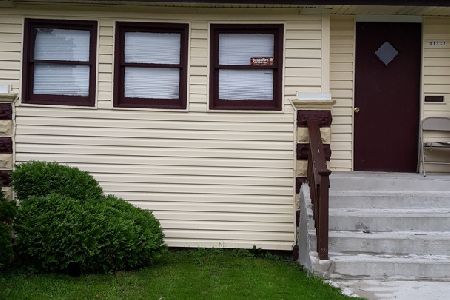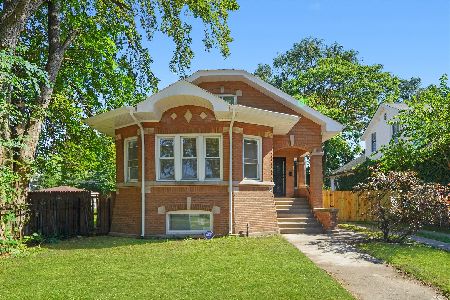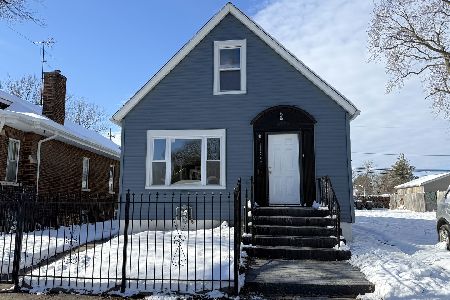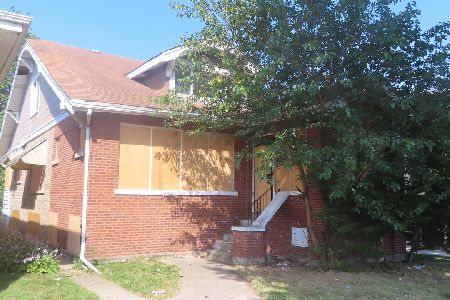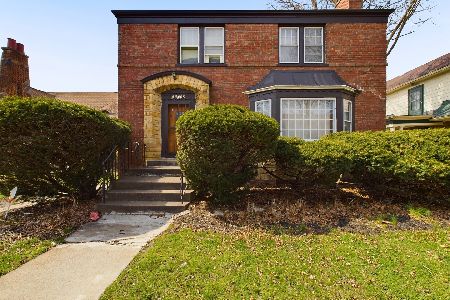11317 Union Avenue, Roseland, Chicago, Illinois 60628
$253,000
|
Sold
|
|
| Status: | Closed |
| Sqft: | 6,200 |
| Cost/Sqft: | $40 |
| Beds: | 5 |
| Baths: | 3 |
| Year Built: | 1928 |
| Property Taxes: | $1,141 |
| Days On Market: | 1624 |
| Lot Size: | 0,14 |
Description
Sales Terms: Conventional/Cash/FHA With over 3300 Square feet of total living space, this Sheldon Heights Over Sized Charming Single Family Georgian Home is ready for your design and inspiration. Upon entry into the tiled foyer, there is a wide hall that opens up to the main level where you have beautiful hardwood floors and beautiful 18x18 ceramic tiled floors, large rooms which includes a separate Living Room plus sitting room, Kitchen with stainless steel appliances plus breakfast nook/bar and formal Dining Room. On the second level, there are 4 large bedrooms and a full bathroom with separate shower. The third level is exclusive of a 5th bedroom or family/rec room with walk-in closet. This room is large enough for the opportunity to add an ensuite bathroom. There is even more living space in the basement area, and has a room that can be turned into a wine cellar. Also there is a half-bath and plenty of space for entertaining. This historic community is home to plenty of well maintained Single Family Homes on a beautifully tree lined street. Take a short walk to the Chicago Park District, a quick drive to 90/94 or enjoy the Commercial Corridor on South Halsted Street. Bring your ideas, and present your "Highest and Best" first to avoid a Bidding War!
Property Specifics
| Single Family | |
| — | |
| Georgian | |
| 1928 | |
| Full | |
| — | |
| No | |
| 0.14 |
| Cook | |
| Sheldon Heights | |
| — / Not Applicable | |
| None | |
| Lake Michigan | |
| Public Sewer | |
| 11198371 | |
| 25211180030000 |
Property History
| DATE: | EVENT: | PRICE: | SOURCE: |
|---|---|---|---|
| 17 Nov, 2021 | Sold | $253,000 | MRED MLS |
| 15 Oct, 2021 | Under contract | $250,000 | MRED MLS |
| — | Last price change | $279,000 | MRED MLS |
| 23 Aug, 2021 | Listed for sale | $279,000 | MRED MLS |
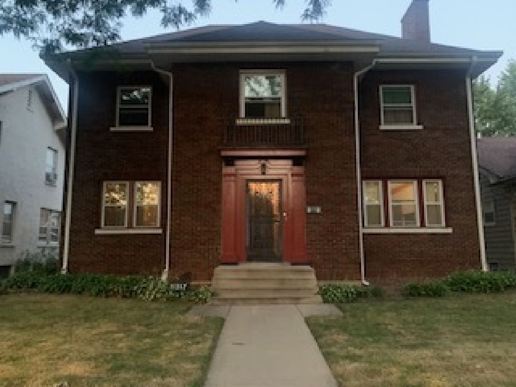
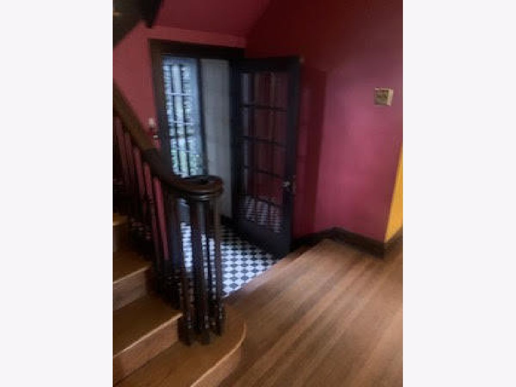
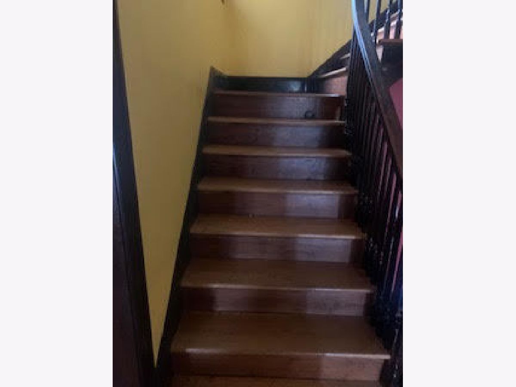
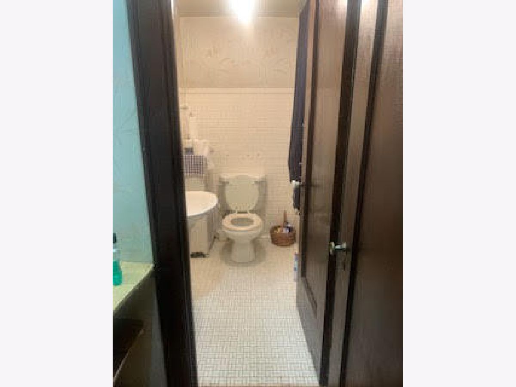
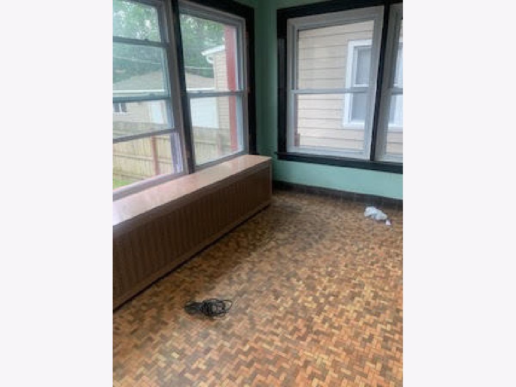
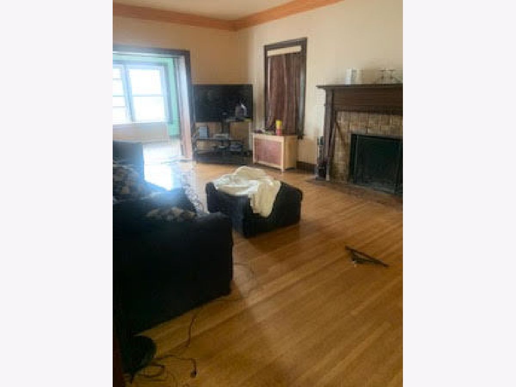
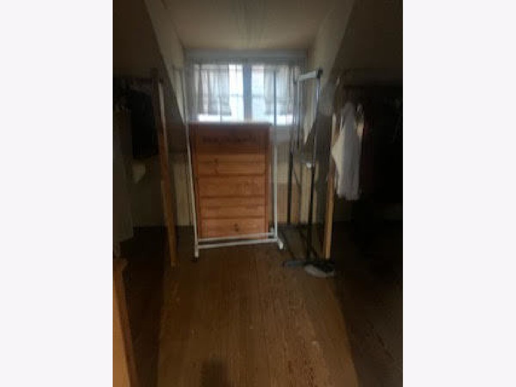
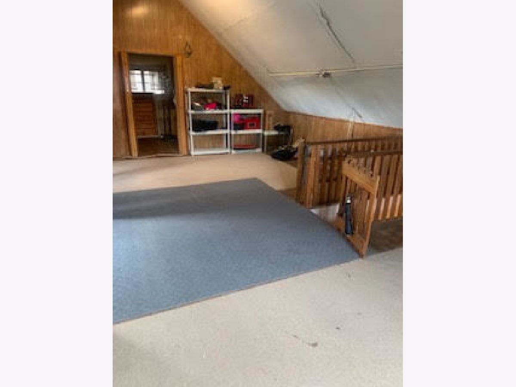
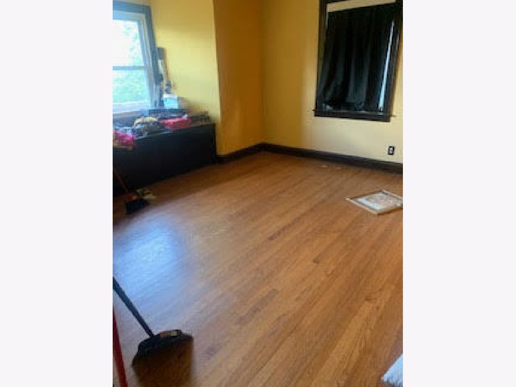
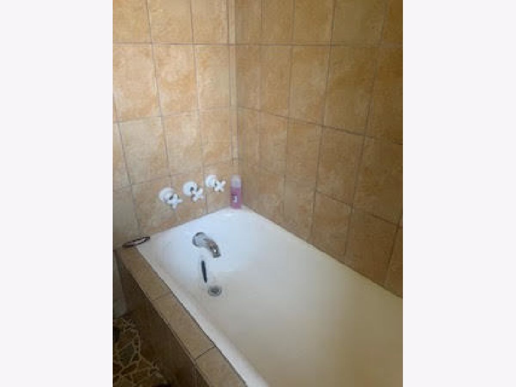
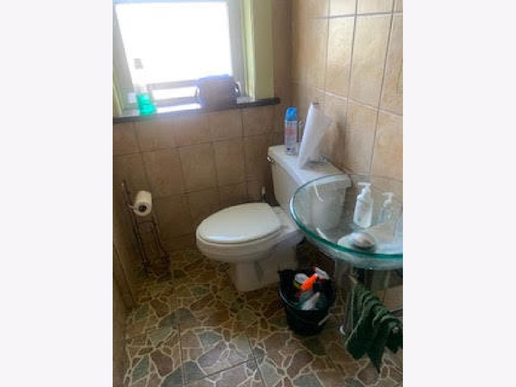
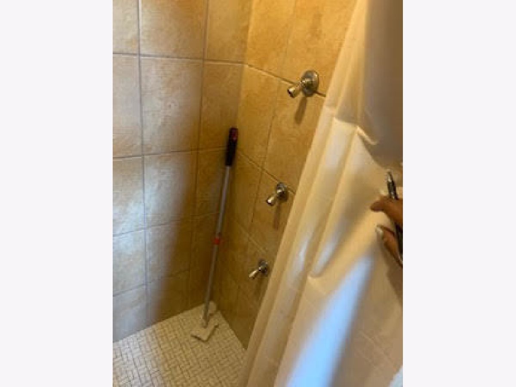
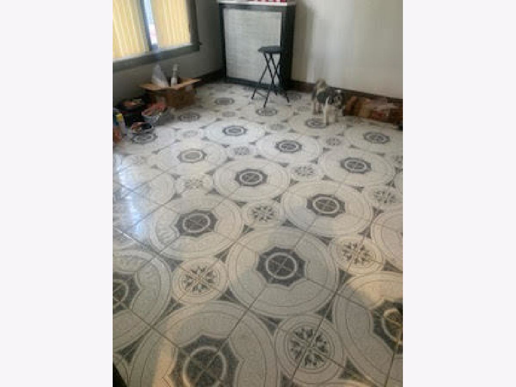
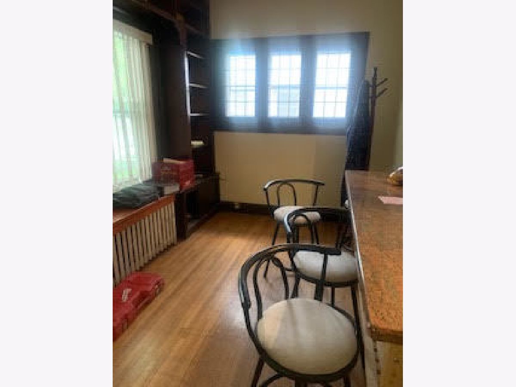
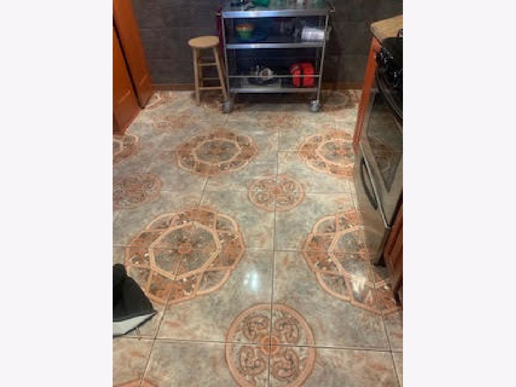
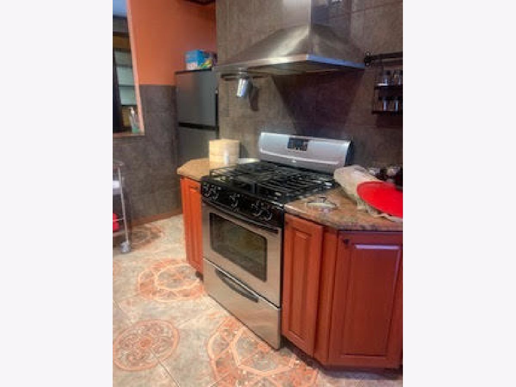
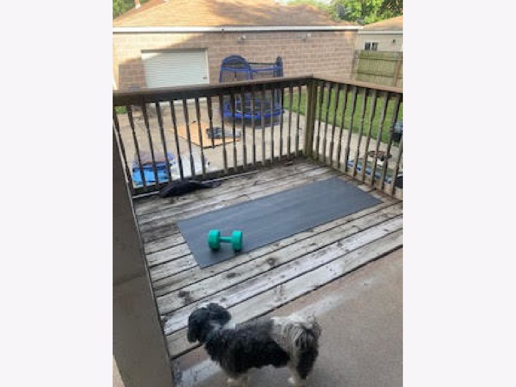
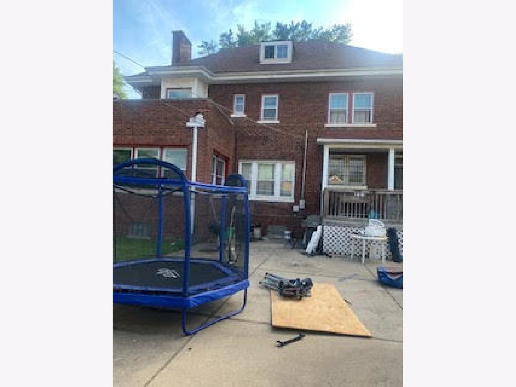
Room Specifics
Total Bedrooms: 5
Bedrooms Above Ground: 5
Bedrooms Below Ground: 0
Dimensions: —
Floor Type: Hardwood
Dimensions: —
Floor Type: Hardwood
Dimensions: —
Floor Type: Hardwood
Dimensions: —
Floor Type: —
Full Bathrooms: 3
Bathroom Amenities: Separate Shower
Bathroom in Basement: 1
Rooms: Bedroom 5,Sitting Room,Breakfast Room
Basement Description: Finished
Other Specifics
| 3 | |
| — | |
| — | |
| — | |
| — | |
| 50X124.13 | |
| Finished,Full | |
| None | |
| Hardwood Floors, Some Wood Floors, Some Insulated Wndws, Some Storm Doors | |
| Range, Refrigerator, Range Hood | |
| Not in DB | |
| — | |
| — | |
| — | |
| — |
Tax History
| Year | Property Taxes |
|---|---|
| 2021 | $1,141 |
Contact Agent
Nearby Similar Homes
Nearby Sold Comparables
Contact Agent
Listing Provided By
Exit Strategy Realty

