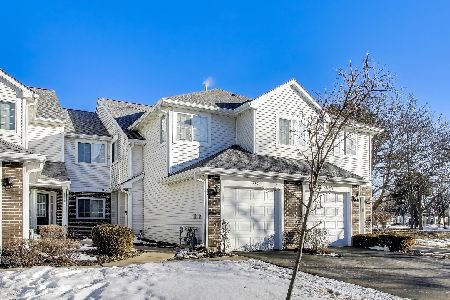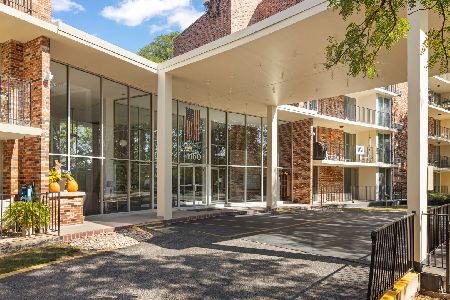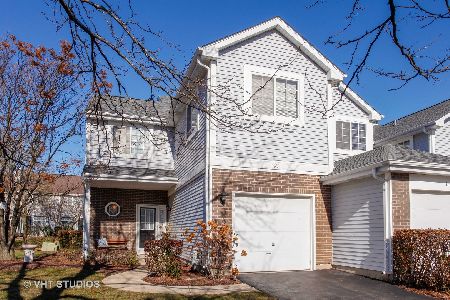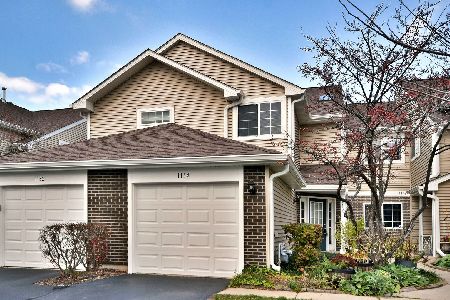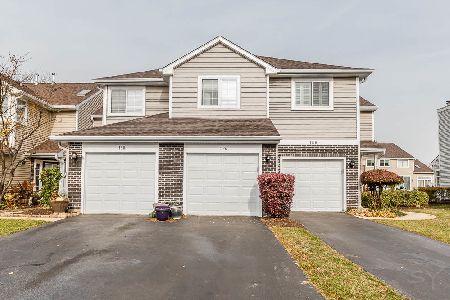1132 Addison Avenue, Lombard, Illinois 60148
$215,000
|
Sold
|
|
| Status: | Closed |
| Sqft: | 1,080 |
| Cost/Sqft: | $204 |
| Beds: | 2 |
| Baths: | 3 |
| Year Built: | 1992 |
| Property Taxes: | $4,151 |
| Days On Market: | 2686 |
| Lot Size: | 0,00 |
Description
Clean and meticulous. Fully updated 2 story townhouse. Granite counters, SS appliances including new dishwasher, wood laminate flooring (2018), all baths updated with granite, new shower, ceramic & stone. New carpet and paint (2018). Gorgeous tiled gas fireplace with travertine floor. W/I closets for both bedrooms and private baths. 1st floor powder room.. Eat-in kitchen. New windows and slider door. Extra large patio for entertaining. Roof-2018, H/W-2008. Furnace-2014 Washer/dryer-2012. Siding is to be replaced in 2019 with no special assessments.
Property Specifics
| Condos/Townhomes | |
| 2 | |
| — | |
| 1992 | |
| None | |
| TALBOT | |
| No | |
| — |
| Du Page | |
| Cambria | |
| 181 / Monthly | |
| Parking,Insurance,Exterior Maintenance,Lawn Care,Scavenger,Snow Removal | |
| Lake Michigan,Public | |
| Public Sewer | |
| 10118602 | |
| 0616119088 |
Nearby Schools
| NAME: | DISTRICT: | DISTANCE: | |
|---|---|---|---|
|
Grade School
Ardmore Elementary School |
45 | — | |
|
Middle School
Jackson Middle School |
45 | Not in DB | |
|
High School
Willowbrook High School |
88 | Not in DB | |
Property History
| DATE: | EVENT: | PRICE: | SOURCE: |
|---|---|---|---|
| 30 Jul, 2014 | Sold | $207,000 | MRED MLS |
| 31 May, 2014 | Under contract | $217,900 | MRED MLS |
| 1 May, 2014 | Listed for sale | $217,900 | MRED MLS |
| 31 Dec, 2018 | Sold | $215,000 | MRED MLS |
| 9 Nov, 2018 | Under contract | $219,900 | MRED MLS |
| — | Last price change | $222,000 | MRED MLS |
| 22 Oct, 2018 | Listed for sale | $222,000 | MRED MLS |
| 30 May, 2023 | Sold | $294,000 | MRED MLS |
| 1 May, 2023 | Under contract | $289,900 | MRED MLS |
| 27 Apr, 2023 | Listed for sale | $289,900 | MRED MLS |
Room Specifics
Total Bedrooms: 2
Bedrooms Above Ground: 2
Bedrooms Below Ground: 0
Dimensions: —
Floor Type: Carpet
Full Bathrooms: 3
Bathroom Amenities: Separate Shower
Bathroom in Basement: —
Rooms: No additional rooms
Basement Description: None
Other Specifics
| 1 | |
| Concrete Perimeter | |
| Asphalt | |
| Patio | |
| Common Grounds | |
| COMMON | |
| — | |
| Full | |
| Vaulted/Cathedral Ceilings, Second Floor Laundry, First Floor Full Bath, Laundry Hook-Up in Unit, Storage | |
| Range, Microwave, Dishwasher, Refrigerator, Washer, Dryer, Stainless Steel Appliance(s) | |
| Not in DB | |
| — | |
| — | |
| — | |
| Attached Fireplace Doors/Screen, Gas Log, Gas Starter |
Tax History
| Year | Property Taxes |
|---|---|
| 2014 | $3,747 |
| 2018 | $4,151 |
| 2023 | $4,897 |
Contact Agent
Nearby Similar Homes
Nearby Sold Comparables
Contact Agent
Listing Provided By
J.W. Reedy Realty

