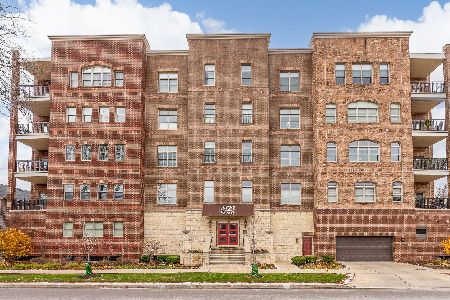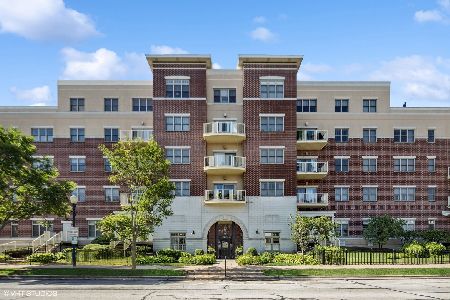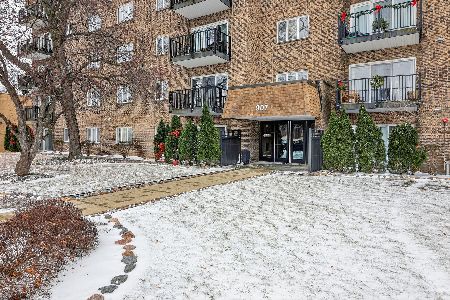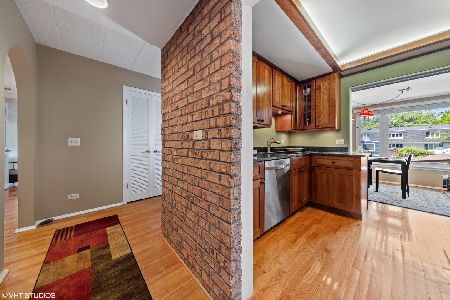1132 Curtiss Street, Downers Grove, Illinois 60515
$325,000
|
Sold
|
|
| Status: | Closed |
| Sqft: | 1,087 |
| Cost/Sqft: | $276 |
| Beds: | 2 |
| Baths: | 2 |
| Year Built: | 1969 |
| Property Taxes: | $4,416 |
| Days On Market: | 925 |
| Lot Size: | 0,00 |
Description
Rarely available Penthouse condo in premier location two blocks from library and downtown Downers Grove. South and east exposures overlooking mature tree-lined street. 2-bedroom, 2-bathroom condo with more than 1,000 sq ft, 1 garage space, 1 assigned exterior space, and basement storage spaces. Access the 3-season sun room from the living room or second bedroom. Primary bedroom suite features a large walk-in closet, bathroom and dressing suite, as well as a large linen closet. 2023 Bosch dishwasher, newer refrigerator, 2009 water heater, 2010 furnace. Elevator building. Common laundry on each floor. Owner occupants only in this 16-unit self-managed building. Cats permitted. Located within a couple of blocks to the Farmer's Market, Metra Train Station, Bandshell, Library, historic Tivoli Movie Theater, parks, boutique shopping, restaurants. Why rent when you can own?! Move Confidently!
Property Specifics
| Condos/Townhomes | |
| 4 | |
| — | |
| 1969 | |
| — | |
| — | |
| No | |
| — |
| Du Page | |
| — | |
| 423 / Monthly | |
| — | |
| — | |
| — | |
| 11810629 | |
| 0908300016 |
Nearby Schools
| NAME: | DISTRICT: | DISTANCE: | |
|---|---|---|---|
|
Grade School
Hillcrest Elementary School |
58 | — | |
|
Middle School
Herrick Middle School |
58 | Not in DB | |
|
High School
North High School |
99 | Not in DB | |
Property History
| DATE: | EVENT: | PRICE: | SOURCE: |
|---|---|---|---|
| 8 Jul, 2011 | Sold | $165,000 | MRED MLS |
| 12 May, 2011 | Under contract | $189,900 | MRED MLS |
| — | Last price change | $209,900 | MRED MLS |
| 18 Sep, 2010 | Listed for sale | $209,900 | MRED MLS |
| 25 Aug, 2023 | Sold | $325,000 | MRED MLS |
| 14 Jul, 2023 | Under contract | $300,000 | MRED MLS |
| 6 Jul, 2023 | Listed for sale | $300,000 | MRED MLS |
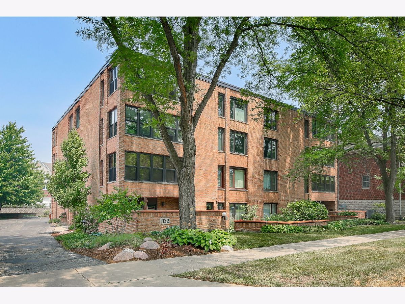
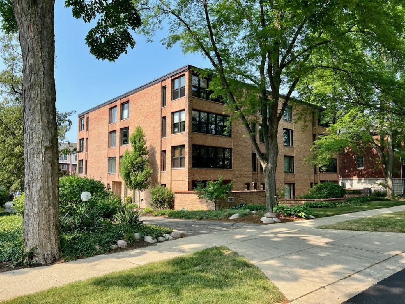
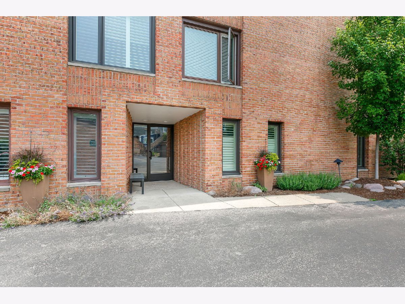
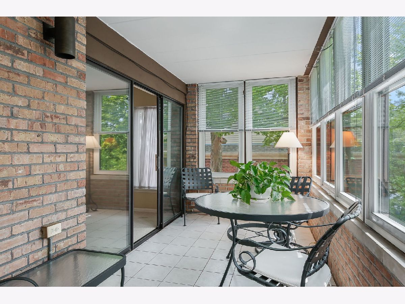
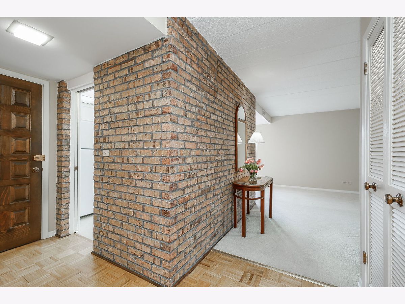
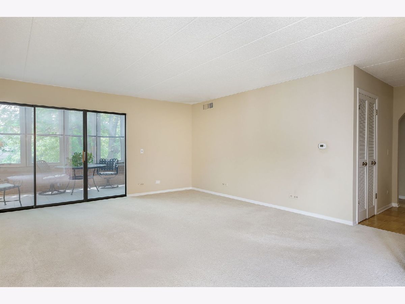
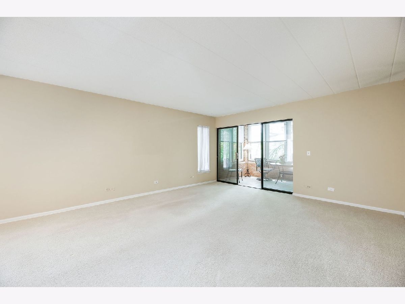
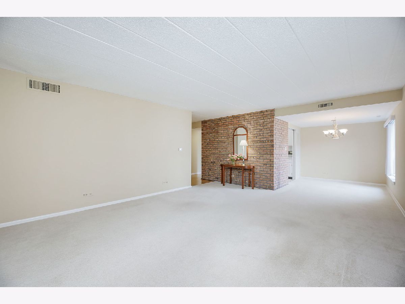
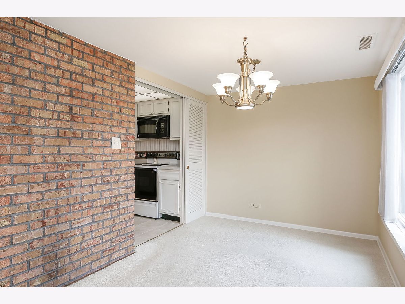
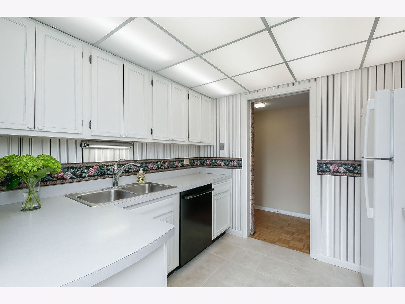
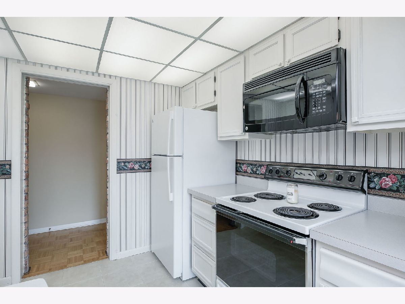
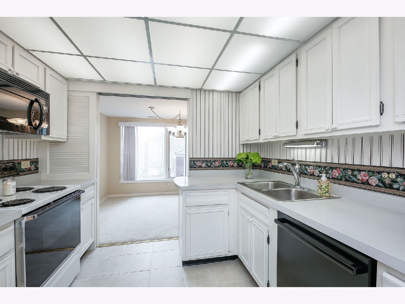
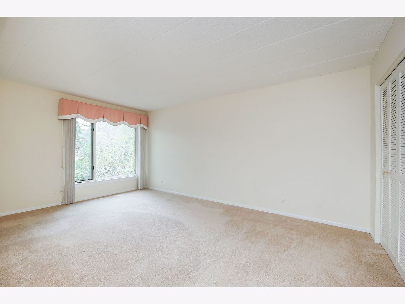
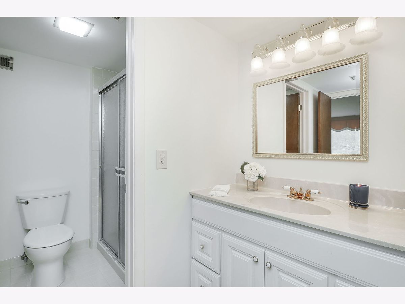
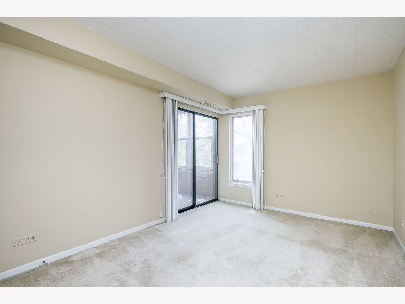
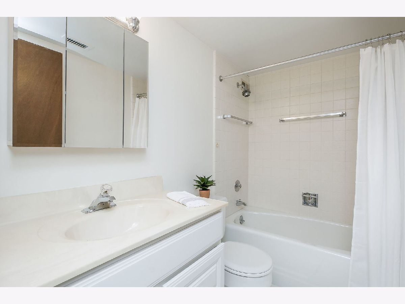
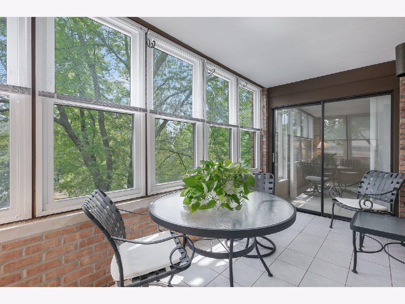
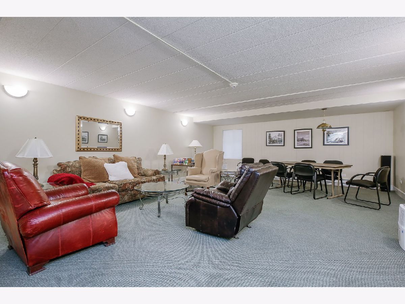
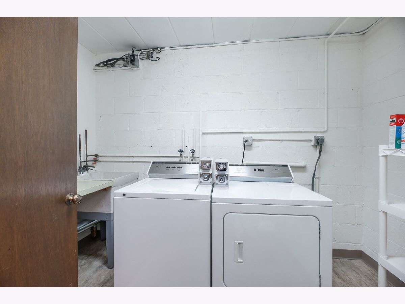
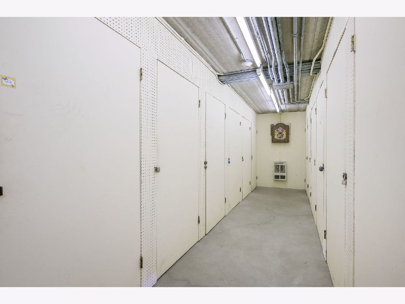
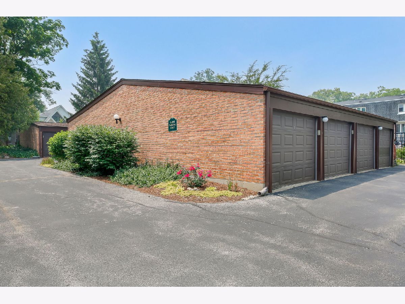
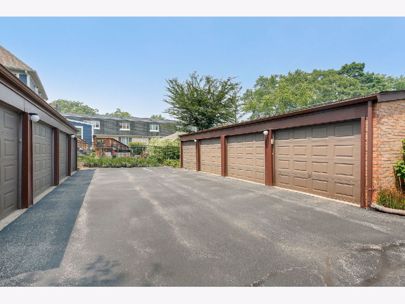
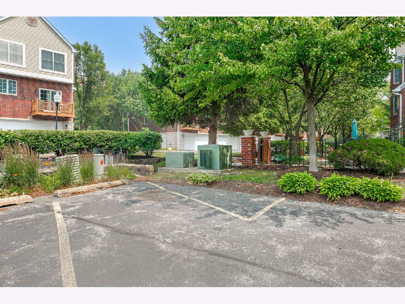
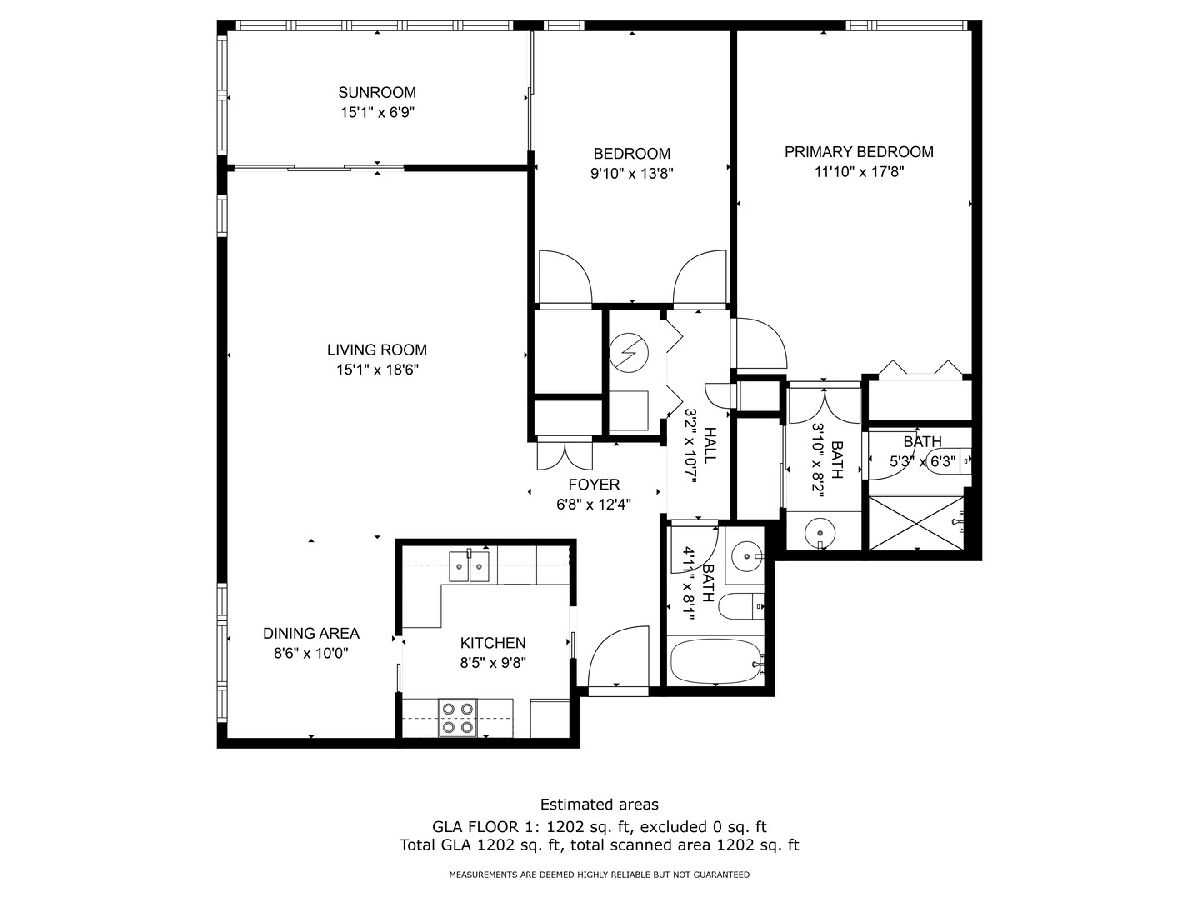
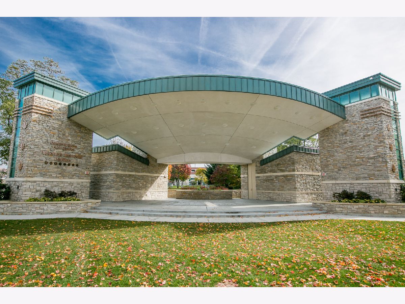
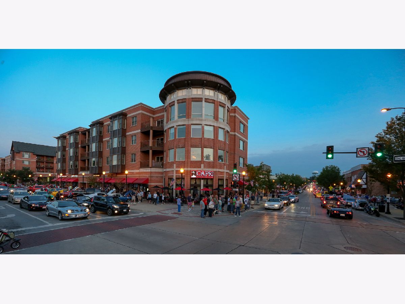
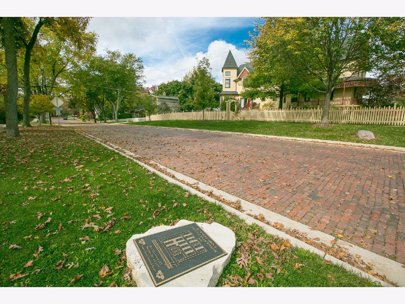
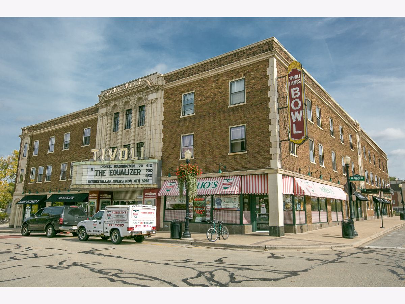
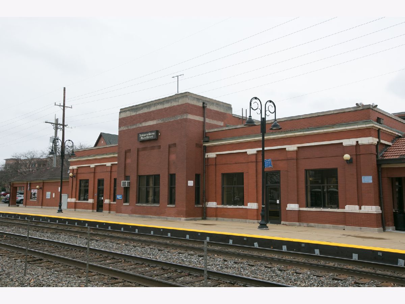
Room Specifics
Total Bedrooms: 2
Bedrooms Above Ground: 2
Bedrooms Below Ground: 0
Dimensions: —
Floor Type: —
Full Bathrooms: 2
Bathroom Amenities: Soaking Tub
Bathroom in Basement: 0
Rooms: —
Basement Description: None
Other Specifics
| 1 | |
| — | |
| Asphalt | |
| — | |
| — | |
| 129X66X176X14X156X166 | |
| — | |
| — | |
| — | |
| — | |
| Not in DB | |
| — | |
| — | |
| — | |
| — |
Tax History
| Year | Property Taxes |
|---|---|
| 2011 | $3,133 |
| 2023 | $4,416 |
Contact Agent
Nearby Similar Homes
Nearby Sold Comparables
Contact Agent
Listing Provided By
Berkshire Hathaway HomeServices Chicago

