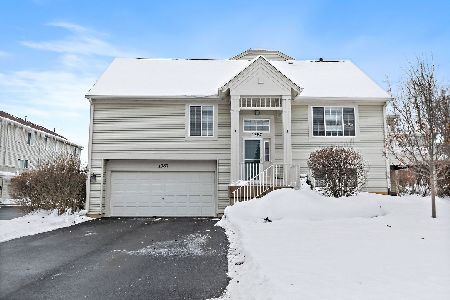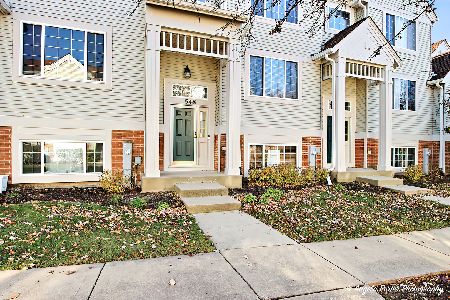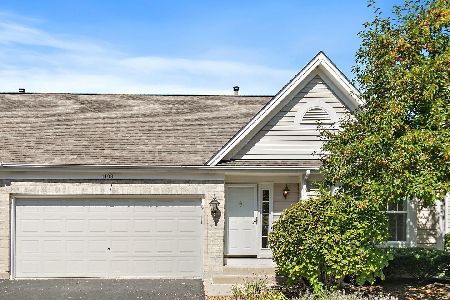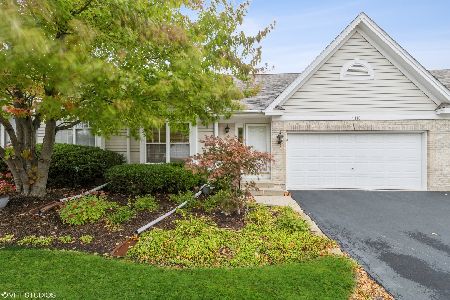1132 Danbury Drive, Cary, Illinois 60013
$190,000
|
Sold
|
|
| Status: | Closed |
| Sqft: | 1,228 |
| Cost/Sqft: | $146 |
| Beds: | 2 |
| Baths: | 3 |
| Year Built: | 1997 |
| Property Taxes: | $3,130 |
| Days On Market: | 2474 |
| Lot Size: | 0,00 |
Description
PICTURE PERFECT, pride of ownership and clean as a whistle w/so many extras! Amazing open floorplan, vaulted ceilings, $premium$ END UNIT RANCH, 2 bedrooms, 2.5 baths & a HUGE partially finished basement. Spacious and bright w/soaring ceiling lines and dual skylights living room w/open layout leads to fabulous dining area w/slider to private large patio area w/newer privacy fence. Kitchen includes breakfast bar w/seating for 3-4, 2018 Whirlpool refrigerator & 2018 Bosch dishwasher, porcelain sink & plenty of oak cabinetry + counter prep space. Gleaming hardwood floors in foyer, powder room, dining room, kitchen & master bedroom. Master bedroom w/HUGE W-I-C + private full bath w/easy clean shower. Main level laundry is a bonus! HUGE partially fin basement has SO MUCH SPACE & is squeaky clean! HOA incl: lawn, snow, roof, exterior maintenance, common areas, fence and sealcoat of driveway. 2 car garage. THIS HOME IS A WINNER!
Property Specifics
| Condos/Townhomes | |
| 1 | |
| — | |
| 1997 | |
| — | |
| HARTFORD | |
| No | |
| — |
| Mc Henry | |
| Newhaven | |
| 155 / Monthly | |
| — | |
| — | |
| — | |
| 10344979 | |
| 1911327035 |
Nearby Schools
| NAME: | DISTRICT: | DISTANCE: | |
|---|---|---|---|
|
Grade School
Canterbury Elementary School |
47 | — | |
|
Middle School
Hannah Beardsley Middle School |
47 | Not in DB | |
|
High School
Prairie Ridge High School |
155 | Not in DB | |
Property History
| DATE: | EVENT: | PRICE: | SOURCE: |
|---|---|---|---|
| 14 May, 2019 | Sold | $190,000 | MRED MLS |
| 18 Apr, 2019 | Under contract | $179,900 | MRED MLS |
| 15 Apr, 2019 | Listed for sale | $179,900 | MRED MLS |
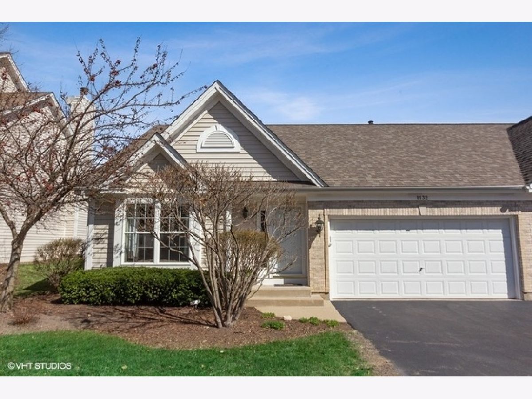
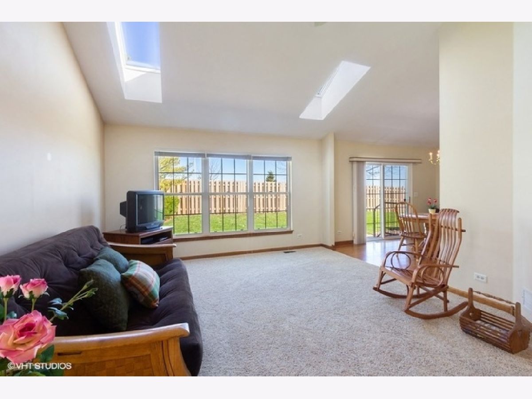
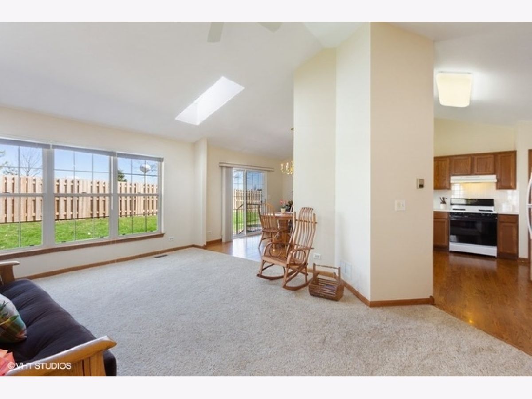
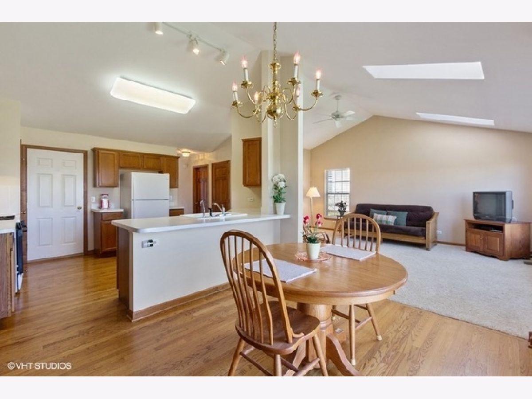
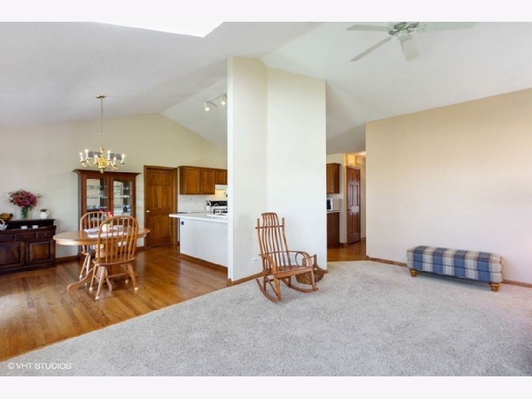
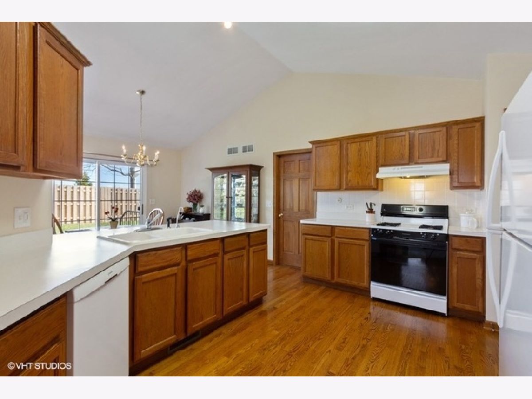
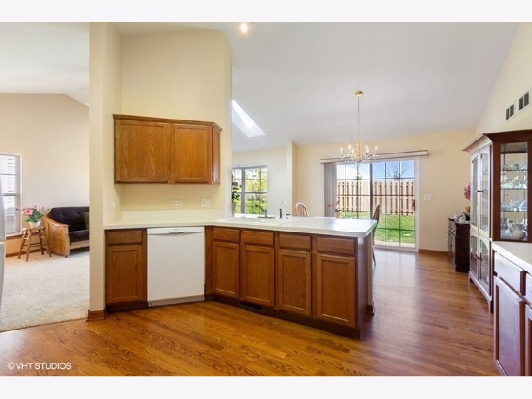
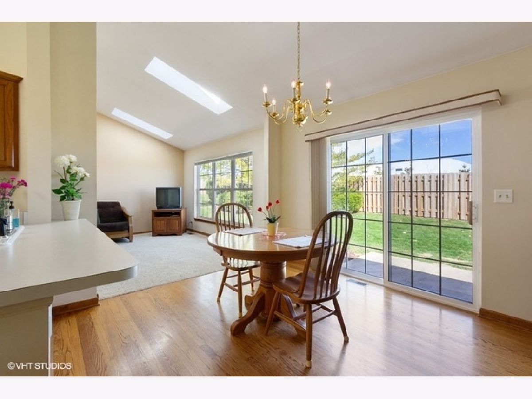
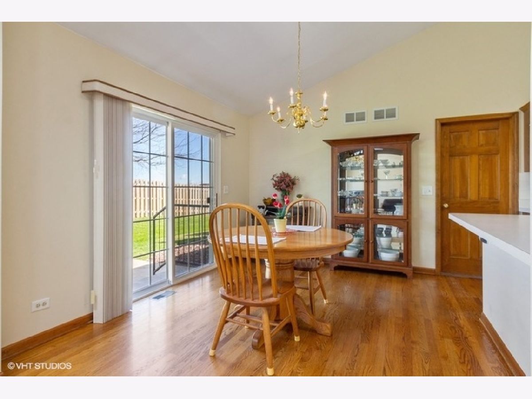
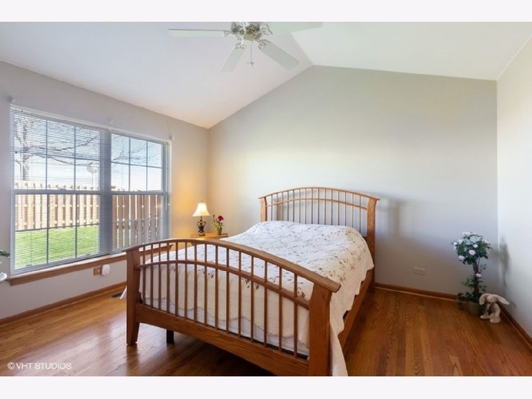
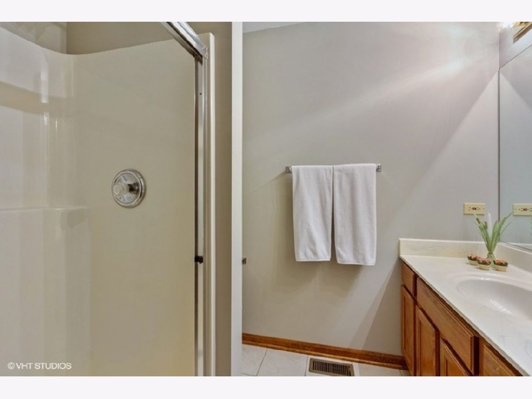
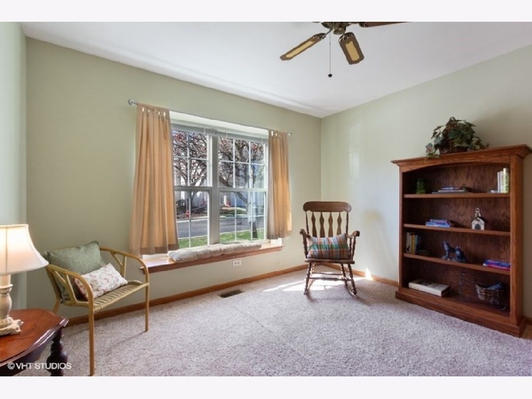
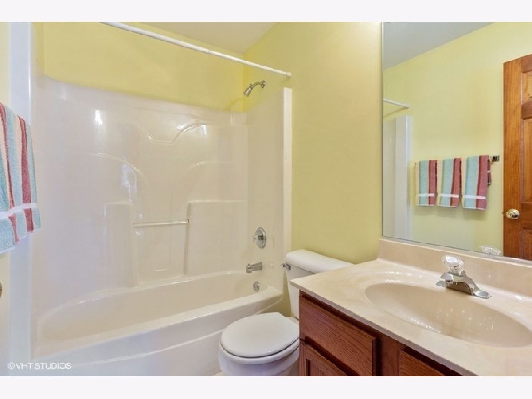
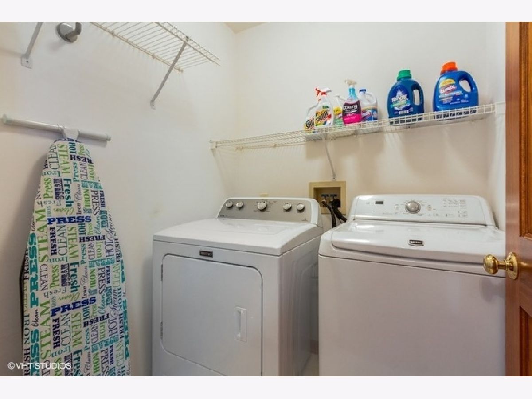
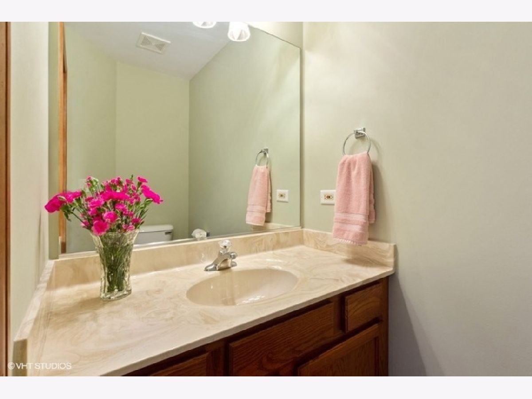
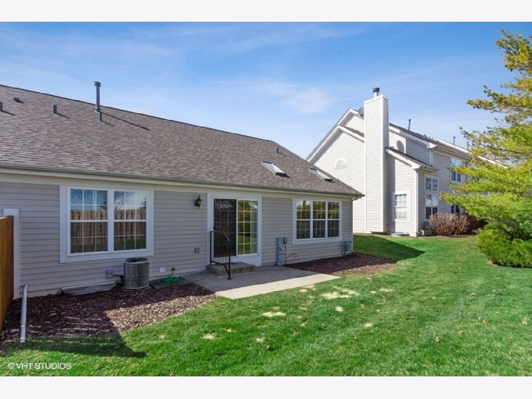
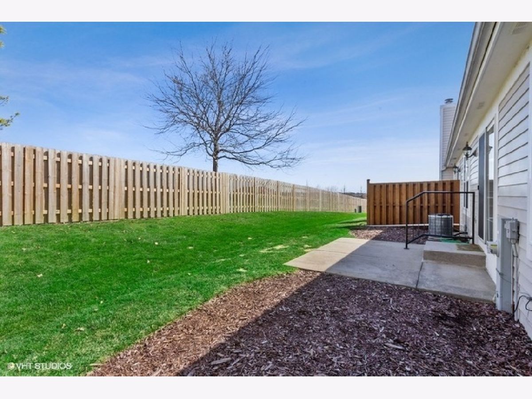
Room Specifics
Total Bedrooms: 2
Bedrooms Above Ground: 2
Bedrooms Below Ground: 0
Dimensions: —
Floor Type: —
Full Bathrooms: 3
Bathroom Amenities: —
Bathroom in Basement: 0
Rooms: —
Basement Description: Partially Finished
Other Specifics
| 2 | |
| — | |
| Asphalt | |
| — | |
| — | |
| COMMON | |
| — | |
| — | |
| — | |
| — | |
| Not in DB | |
| — | |
| — | |
| — | |
| — |
Tax History
| Year | Property Taxes |
|---|---|
| 2019 | $3,130 |
Contact Agent
Nearby Similar Homes
Contact Agent
Listing Provided By
RE/MAX Showcase

