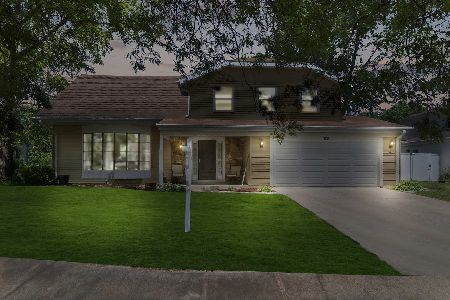1132 Garfield Avenue, Libertyville, Illinois 60048
$425,000
|
Sold
|
|
| Status: | Closed |
| Sqft: | 2,446 |
| Cost/Sqft: | $184 |
| Beds: | 4 |
| Baths: | 3 |
| Year Built: | 1978 |
| Property Taxes: | $11,672 |
| Days On Market: | 2026 |
| Lot Size: | 0,20 |
Description
Move in ready with large living room with the almost floor to ceiling bay windows. Updated kitchen features modern cabinets, granite countertops, stainless steel appliances, custom backsplash, access to the backyard and more! First floor office or playroom. Upstairs includes a master suite with large walk in closet and a newly updated bathroom with dual custom vanity, whirlpool tub and standing shower. Three large guest bedrooms, one which connects to the full bath which is also newer, dual vanity and 2 nozzles in the shower. Hardwood floors all throughout. New roof in 2013.
Property Specifics
| Single Family | |
| — | |
| Colonial | |
| 1978 | |
| Full | |
| — | |
| No | |
| 0.2 |
| Lake | |
| Greentree | |
| 0 / Not Applicable | |
| None | |
| Lake Michigan | |
| Public Sewer | |
| 10774638 | |
| 11281050130000 |
Nearby Schools
| NAME: | DISTRICT: | DISTANCE: | |
|---|---|---|---|
|
Grade School
Hawthorn Elementary School (nor |
73 | — | |
|
Middle School
Hawthorn Middle School North |
73 | Not in DB | |
|
High School
Libertyville High School |
128 | Not in DB | |
Property History
| DATE: | EVENT: | PRICE: | SOURCE: |
|---|---|---|---|
| 30 Nov, 2009 | Sold | $310,000 | MRED MLS |
| 9 Sep, 2009 | Under contract | $310,000 | MRED MLS |
| — | Last price change | $315,000 | MRED MLS |
| 11 Apr, 2009 | Listed for sale | $315,000 | MRED MLS |
| 30 Aug, 2013 | Sold | $423,000 | MRED MLS |
| 25 Jul, 2013 | Under contract | $429,000 | MRED MLS |
| 19 Jul, 2013 | Listed for sale | $429,000 | MRED MLS |
| 11 Aug, 2017 | Sold | $455,000 | MRED MLS |
| 12 Jun, 2017 | Under contract | $465,000 | MRED MLS |
| 9 Jun, 2017 | Listed for sale | $465,000 | MRED MLS |
| 27 Aug, 2020 | Sold | $425,000 | MRED MLS |
| 27 Jul, 2020 | Under contract | $449,000 | MRED MLS |
| 8 Jul, 2020 | Listed for sale | $449,000 | MRED MLS |



















Room Specifics
Total Bedrooms: 4
Bedrooms Above Ground: 4
Bedrooms Below Ground: 0
Dimensions: —
Floor Type: Hardwood
Dimensions: —
Floor Type: Hardwood
Dimensions: —
Floor Type: Hardwood
Full Bathrooms: 3
Bathroom Amenities: Whirlpool,Separate Shower,Double Sink
Bathroom in Basement: 0
Rooms: Office
Basement Description: Unfinished
Other Specifics
| 2 | |
| Concrete Perimeter | |
| Concrete | |
| Storms/Screens | |
| Landscaped | |
| 77X116X75X112 | |
| — | |
| Full | |
| Hardwood Floors, First Floor Laundry | |
| Range, Microwave, Dishwasher, Refrigerator, Washer, Dryer, Disposal | |
| Not in DB | |
| Park, Curbs, Sidewalks, Street Paved | |
| — | |
| — | |
| — |
Tax History
| Year | Property Taxes |
|---|---|
| 2009 | $8,768 |
| 2013 | $9,712 |
| 2017 | $10,874 |
| 2020 | $11,672 |
Contact Agent
Nearby Similar Homes
Nearby Sold Comparables
Contact Agent
Listing Provided By
Compass











