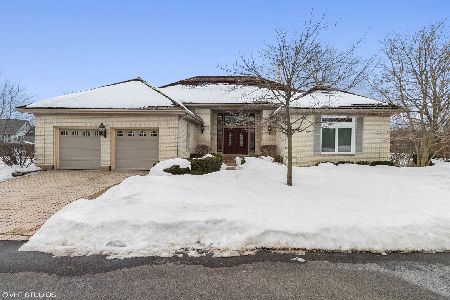1132 Hiddenbrook Trail, Palatine, Illinois 60067
$545,000
|
Sold
|
|
| Status: | Closed |
| Sqft: | 2,010 |
| Cost/Sqft: | $274 |
| Beds: | 3 |
| Baths: | 3 |
| Year Built: | 1992 |
| Property Taxes: | $9,819 |
| Days On Market: | 3787 |
| Lot Size: | 0,21 |
Description
Enjoy a life of luxury and ease! Downsize, upsize or right size in this open floor plan; every comfortable appointment is waiting for you. Light, bright, spotless and meticulously cared for! Beautiful and welcoming foyer opens up to dramatic great room with 12' ceiling (9' ceilings elsewhere)! Gourmet kitchen features high end built in stainless appliances, glazed 42" cabinets, lots of granite countertops and breakfast area/hearth room with fireplace. Main floor features an office with French doors. Owner's Suite and bath provide luxury and relaxation with steam shower featuring rain head shower as well as a large air bath to enjoy! Finished walkout basement has radiant heat throughout floors to keep your tootsies toasty, second fireplace in massive family room, wet bar, craft/exercise room, finished storage room and 3rd bedroom with another full bath. Lots of hardwood flooring, beautiful tile design. So much storage! Way too much new to list-don't miss! 4,000 sq. ft. w/bsmt.
Property Specifics
| Single Family | |
| — | |
| Contemporary | |
| 1992 | |
| Full,Walkout | |
| CUSTOM | |
| Yes | |
| 0.21 |
| Cook | |
| Windhill | |
| 150 / Monthly | |
| Insurance,Lawn Care,Snow Removal | |
| Lake Michigan | |
| Public Sewer, Sewer-Storm | |
| 09036914 | |
| 02281140220000 |
Nearby Schools
| NAME: | DISTRICT: | DISTANCE: | |
|---|---|---|---|
|
Grade School
Hunting Ridge Elementary School |
15 | — | |
|
Middle School
Plum Grove Junior High School |
15 | Not in DB | |
|
High School
Wm Fremd High School |
211 | Not in DB | |
Property History
| DATE: | EVENT: | PRICE: | SOURCE: |
|---|---|---|---|
| 22 Jan, 2016 | Sold | $545,000 | MRED MLS |
| 7 Oct, 2015 | Under contract | $549,900 | MRED MLS |
| — | Last price change | $569,900 | MRED MLS |
| 11 Sep, 2015 | Listed for sale | $569,900 | MRED MLS |
Room Specifics
Total Bedrooms: 3
Bedrooms Above Ground: 3
Bedrooms Below Ground: 0
Dimensions: —
Floor Type: Hardwood
Dimensions: —
Floor Type: Carpet
Full Bathrooms: 3
Bathroom Amenities: Separate Shower,Double Sink,Soaking Tub
Bathroom in Basement: 1
Rooms: Bonus Room,Breakfast Room,Foyer,Great Room,Office,Storage
Basement Description: Finished,Exterior Access
Other Specifics
| 2 | |
| Concrete Perimeter | |
| Concrete | |
| Deck, Patio, Brick Paver Patio, Storms/Screens | |
| Corner Lot | |
| 69'X32'X71'X96'X94' | |
| Unfinished | |
| Full | |
| Bar-Wet, Hardwood Floors, Heated Floors | |
| Range, Microwave, Dishwasher, Refrigerator, Washer, Dryer, Disposal, Stainless Steel Appliance(s) | |
| Not in DB | |
| Street Lights, Street Paved | |
| — | |
| — | |
| Wood Burning, Attached Fireplace Doors/Screen, Gas Log, Gas Starter |
Tax History
| Year | Property Taxes |
|---|---|
| 2016 | $9,819 |
Contact Agent
Nearby Similar Homes
Nearby Sold Comparables
Contact Agent
Listing Provided By
Homesmart Connect LLC







