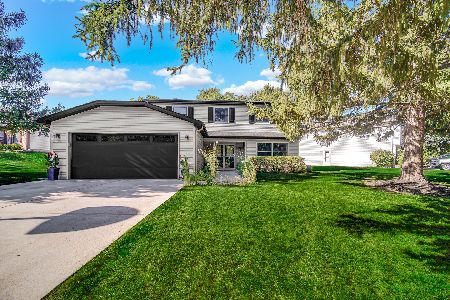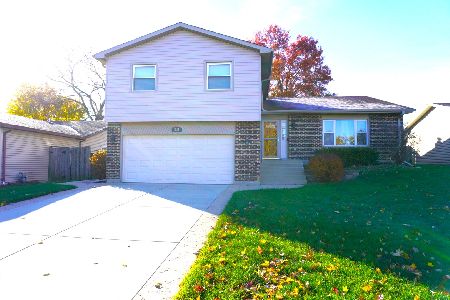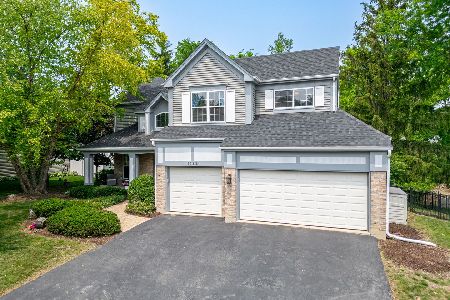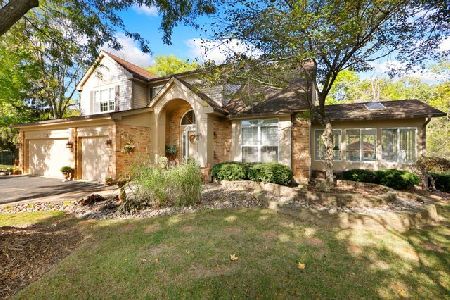1132 Locust Court, Bartlett, Illinois 60103
$370,000
|
Sold
|
|
| Status: | Closed |
| Sqft: | 2,362 |
| Cost/Sqft: | $169 |
| Beds: | 4 |
| Baths: | 4 |
| Year Built: | 1994 |
| Property Taxes: | $9,711 |
| Days On Market: | 3454 |
| Lot Size: | 0,41 |
Description
Fabulous offering of custom features, cul du sac location backs to woods. Impeccable design throughout with hardwood floor inlays, vaulted ceilings, tons of light. Entertain on your large deck or relax in the screen porch. Note the crown mouldings, uplighting, custom millwork. Enjoy the full, finished basement boasting look out windows, separate hang out spaces, bathroom and tons of storage. Popular 3 car garage gives you room to S-P-R-E-A-D out. You will love the floor plan and style throught this home. Owner has job relocation and sad to leave. Make it yours today! Convenient to shopping, restaurants, parks.
Property Specifics
| Single Family | |
| — | |
| Contemporary | |
| 1994 | |
| Full,English | |
| SPRUCE | |
| No | |
| 0.41 |
| Du Page | |
| Lake In The Woods | |
| 425 / Annual | |
| Other | |
| Public | |
| Public Sewer | |
| 09276022 | |
| 0104202038 |
Nearby Schools
| NAME: | DISTRICT: | DISTANCE: | |
|---|---|---|---|
|
Grade School
Liberty Elementary School |
46 | — | |
|
Middle School
Kenyon Woods Middle School |
46 | Not in DB | |
|
High School
South Elgin High School |
46 | Not in DB | |
Property History
| DATE: | EVENT: | PRICE: | SOURCE: |
|---|---|---|---|
| 25 Apr, 2014 | Sold | $348,000 | MRED MLS |
| 3 Mar, 2014 | Under contract | $364,900 | MRED MLS |
| — | Last price change | $374,900 | MRED MLS |
| 31 Jan, 2014 | Listed for sale | $374,900 | MRED MLS |
| 27 Oct, 2016 | Sold | $370,000 | MRED MLS |
| 8 Sep, 2016 | Under contract | $399,500 | MRED MLS |
| — | Last price change | $414,500 | MRED MLS |
| 5 Jul, 2016 | Listed for sale | $434,500 | MRED MLS |
| 18 Jul, 2025 | Sold | $595,000 | MRED MLS |
| 13 Jun, 2025 | Under contract | $570,000 | MRED MLS |
| 12 Jun, 2025 | Listed for sale | $570,000 | MRED MLS |
Room Specifics
Total Bedrooms: 4
Bedrooms Above Ground: 4
Bedrooms Below Ground: 0
Dimensions: —
Floor Type: Hardwood
Dimensions: —
Floor Type: Hardwood
Dimensions: —
Floor Type: Hardwood
Full Bathrooms: 4
Bathroom Amenities: Separate Shower,Double Sink,Soaking Tub
Bathroom in Basement: 1
Rooms: Office,Recreation Room,Storage,Sun Room
Basement Description: Finished
Other Specifics
| 3 | |
| Concrete Perimeter | |
| Asphalt | |
| Deck, Porch, Porch Screened, Storms/Screens | |
| Cul-De-Sac,Wooded | |
| 108X168X99X192 | |
| Unfinished | |
| Full | |
| Vaulted/Cathedral Ceilings, Hardwood Floors, First Floor Laundry | |
| Range, Dishwasher, Refrigerator, Washer, Dryer, Disposal | |
| Not in DB | |
| Sidewalks, Street Lights, Street Paved | |
| — | |
| — | |
| Gas Log, Gas Starter |
Tax History
| Year | Property Taxes |
|---|---|
| 2014 | $9,773 |
| 2016 | $9,711 |
| 2025 | $10,661 |
Contact Agent
Nearby Similar Homes
Nearby Sold Comparables
Contact Agent
Listing Provided By
Baird & Warner








