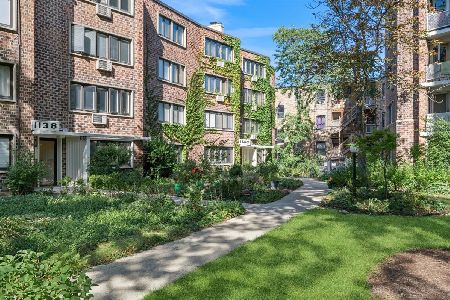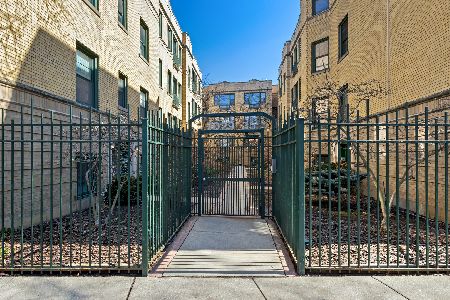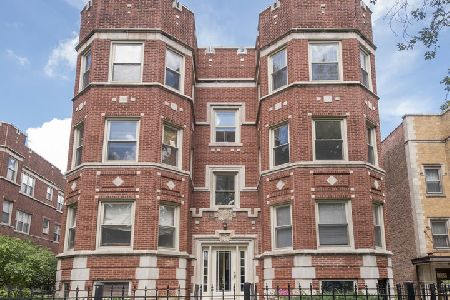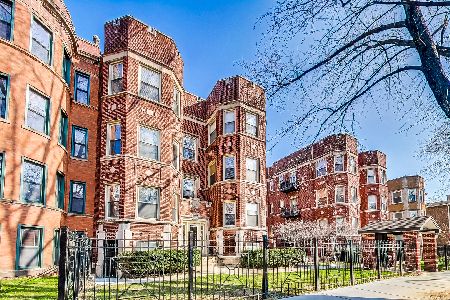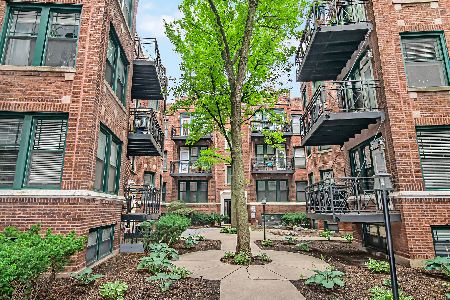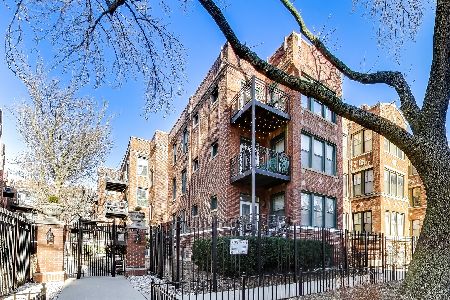1132 Lunt Avenue, Rogers Park, Chicago, Illinois 60626
$123,000
|
Sold
|
|
| Status: | Closed |
| Sqft: | 900 |
| Cost/Sqft: | $138 |
| Beds: | 3 |
| Baths: | 1 |
| Year Built: | 1949 |
| Property Taxes: | $0 |
| Days On Market: | 2565 |
| Lot Size: | 0,00 |
Description
Carefree Lake Front living in a Rogers Park classic mid-century CO-OP complex. 100% owner occupied & with something nearby for everyone to enjoy just outside your door: playgrounds, beach, bike paths & park benches. 9B is the top floor, 2nd. building from the lake facing East and South with views of the city, park and lake. In 2018 the apartment was extensively updated including: new wood laminate floors in LR, DR, Kit. 3 bedrooms and the hall. The bathroom was a gut rehab. Ceiling fans were added in all bedrooms. New attached lighting was added in the LR, DR & Kit. Extensive hard wiring and GFCI outlets were added where appropriate. New wall A/C in LR. Kitchen updates include new countertops & back splash, new under sink plumbing, new faucet, & new wall mounted microwave. Note: Pet policy is one cat maximum.
Property Specifics
| Condos/Townhomes | |
| 9 | |
| — | |
| 1949 | |
| Full | |
| — | |
| No | |
| — |
| Cook | |
| Lunt Lake Co-op | |
| 660 / Monthly | |
| Heat,Water,Electricity,Gas,Taxes,Insurance,Exterior Maintenance,Lawn Care,Scavenger,Snow Removal | |
| Lake Michigan,Public | |
| Public Sewer | |
| 10279946 | |
| 11321110140000 |
Property History
| DATE: | EVENT: | PRICE: | SOURCE: |
|---|---|---|---|
| 8 May, 2018 | Sold | $100,000 | MRED MLS |
| 28 Mar, 2018 | Under contract | $110,000 | MRED MLS |
| — | Last price change | $116,000 | MRED MLS |
| 12 Jan, 2018 | Listed for sale | $116,000 | MRED MLS |
| 16 May, 2019 | Sold | $123,000 | MRED MLS |
| 1 Apr, 2019 | Under contract | $124,000 | MRED MLS |
| 22 Feb, 2019 | Listed for sale | $124,000 | MRED MLS |
| 9 May, 2022 | Sold | $127,500 | MRED MLS |
| 3 Mar, 2022 | Under contract | $127,500 | MRED MLS |
| — | Last price change | $130,000 | MRED MLS |
| 1 Sep, 2021 | Listed for sale | $130,000 | MRED MLS |
Room Specifics
Total Bedrooms: 3
Bedrooms Above Ground: 3
Bedrooms Below Ground: 0
Dimensions: —
Floor Type: Wood Laminate
Dimensions: —
Floor Type: Wood Laminate
Full Bathrooms: 1
Bathroom Amenities: No Tub
Bathroom in Basement: 0
Rooms: No additional rooms
Basement Description: Unfinished,Exterior Access
Other Specifics
| — | |
| Concrete Perimeter | |
| — | |
| Cable Access | |
| Common Grounds,Fenced Yard,Lake Front,Landscaped,Park Adjacent,Water View | |
| COMMON GROUNDS | |
| — | |
| None | |
| Elevator, Wood Laminate Floors, Storage | |
| Range, Microwave, Refrigerator | |
| Not in DB | |
| — | |
| — | |
| Bike Room/Bike Trails, Coin Laundry, Elevator(s), Storage, On Site Manager/Engineer, Party Room, Service Elevator(s) | |
| — |
Tax History
| Year | Property Taxes |
|---|
Contact Agent
Nearby Similar Homes
Nearby Sold Comparables
Contact Agent
Listing Provided By
Berkshire Hathaway HomeServices KoenigRubloff

