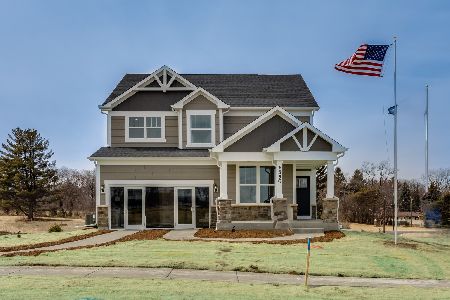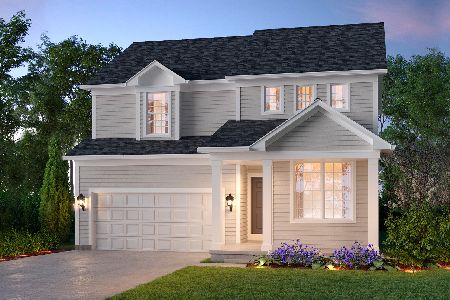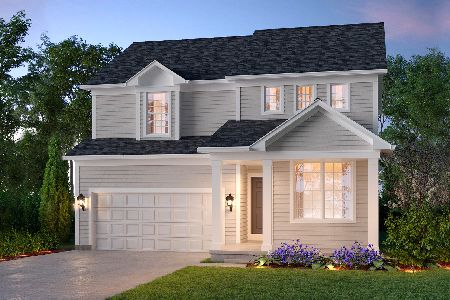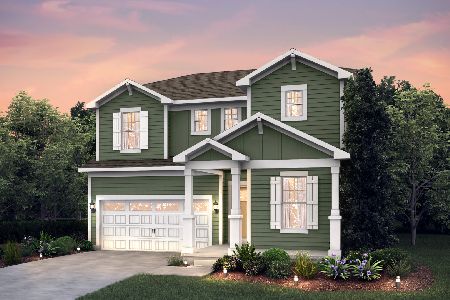1132 Maple Lane, Batavia, Illinois 60510
$349,500
|
Sold
|
|
| Status: | Closed |
| Sqft: | 2,400 |
| Cost/Sqft: | $148 |
| Beds: | 5 |
| Baths: | 5 |
| Year Built: | 1986 |
| Property Taxes: | $9,820 |
| Days On Market: | 1929 |
| Lot Size: | 0,25 |
Description
De-stress with this beautiful 5 bedroom 4.5 bath home with lots of recent updates including hardwood floor kitchen and new carpeting! Eat in kitchen features two sinks with plenty of maple cabinets including food pantry. Hot tub and heated pool highlight this spacious fenced backyard which includes with huge deck and additional stamped concrete patio for hours of get togethers and relaxation! Jacuzzi baths tubs are the capstone to the beautifully updated baths throughout. Upstairs and basement laundry along with finished basement adds utility to lots of extra living space. Quiet neighborhood with great schools close to Randall Road shopping on the coveted West Side of Batavia and is near Geneva train and I-88. This "Staycation Home" is great for working from home or just coming home to.
Property Specifics
| Single Family | |
| — | |
| Traditional | |
| 1986 | |
| Full | |
| — | |
| No | |
| 0.25 |
| Kane | |
| Lorlyn | |
| 0 / Not Applicable | |
| None | |
| Public | |
| Public Sewer | |
| 10893900 | |
| 1216452002 |
Nearby Schools
| NAME: | DISTRICT: | DISTANCE: | |
|---|---|---|---|
|
Grade School
H C Storm Elementary School |
101 | — | |
|
Middle School
Sam Rotolo Middle School Of Bat |
101 | Not in DB | |
|
High School
Batavia Sr High School |
101 | Not in DB | |
Property History
| DATE: | EVENT: | PRICE: | SOURCE: |
|---|---|---|---|
| 4 Dec, 2020 | Sold | $349,500 | MRED MLS |
| 28 Oct, 2020 | Under contract | $354,000 | MRED MLS |
| — | Last price change | $359,000 | MRED MLS |
| 6 Oct, 2020 | Listed for sale | $359,000 | MRED MLS |
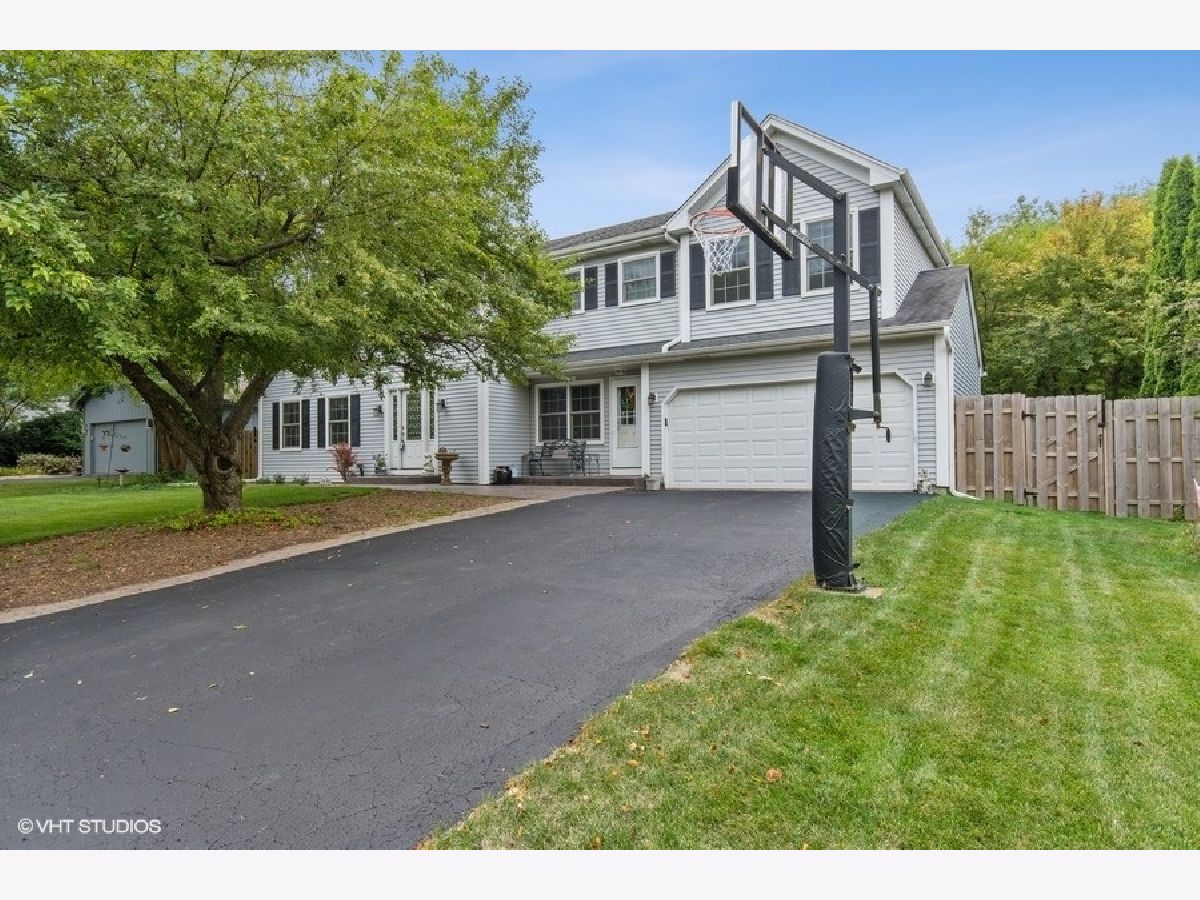





















Room Specifics
Total Bedrooms: 5
Bedrooms Above Ground: 5
Bedrooms Below Ground: 0
Dimensions: —
Floor Type: Carpet
Dimensions: —
Floor Type: Carpet
Dimensions: —
Floor Type: Carpet
Dimensions: —
Floor Type: —
Full Bathrooms: 5
Bathroom Amenities: —
Bathroom in Basement: 1
Rooms: Bedroom 5,Recreation Room,Kitchen
Basement Description: Partially Finished
Other Specifics
| 2 | |
| Concrete Perimeter | |
| Asphalt | |
| Deck, Patio, Hot Tub, Stamped Concrete Patio, Above Ground Pool | |
| Fenced Yard,Wooded | |
| 85X130 | |
| Full,Unfinished | |
| Full | |
| Skylight(s), In-Law Arrangement, Second Floor Laundry | |
| Range, Microwave, Dishwasher, Refrigerator, Washer, Dryer, Disposal | |
| Not in DB | |
| Curbs, Sidewalks, Street Lights, Street Paved | |
| — | |
| — | |
| Gas Starter |
Tax History
| Year | Property Taxes |
|---|---|
| 2020 | $9,820 |
Contact Agent
Nearby Similar Homes
Nearby Sold Comparables
Contact Agent
Listing Provided By
Baird & Warner Fox Valley - Geneva

