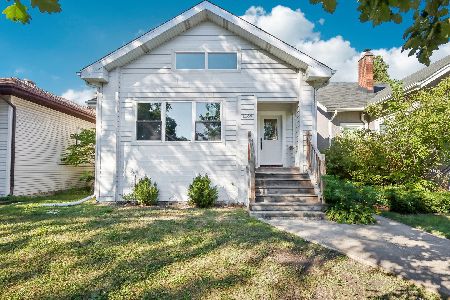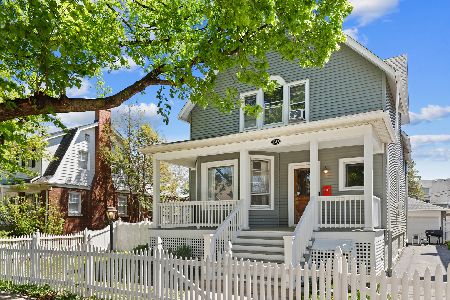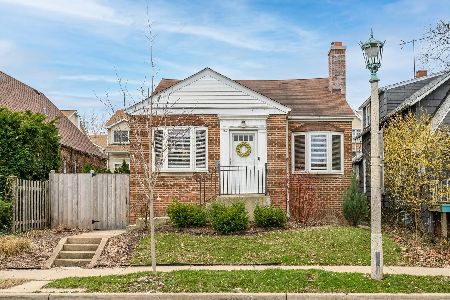1132 Miller Avenue, Oak Park, Illinois 60302
$577,500
|
Sold
|
|
| Status: | Closed |
| Sqft: | 0 |
| Cost/Sqft: | — |
| Beds: | 3 |
| Baths: | 2 |
| Year Built: | 1924 |
| Property Taxes: | $13,525 |
| Days On Market: | 983 |
| Lot Size: | 0,00 |
Description
This absolutely show stopping 3 bedroom / 2 bath updated Oak Park bungalow is what you've been waiting for. Pride of ownership exudes in this meticulously and stylishly renovated home on a quiet tree lined street that combines modern chic with vintage charm. The formal entry way with a front hall closet welcomes you into this home with hardwood flooring throughout and a reconceived open floor plan maximizing the floorplan. A formal living room with stylish built-ins surrounds a wood burning fireplace and seamlessly flows into an oversized dining room space and a sleek and stylish modern kitchen. Just off the living room and through a pair of french doors you can access a classic oversized family room complete with a large picture window that is perfect for relaxing. 2 large bedrooms and a charming vintage bath complete with original fixtures rounds out the first floor. A truly stunning primary suite + den make up the top floor of this home complete with a massive walk-in closet / dressing room with custom storage and build outs. Step into the spa like primary bath featuring a soaking tub, rain shower, dual sinks, and plenty of storage. The den space off the primary bedroom and bath can easily be used as an office or nursery. A finished basement provides enormous amounts of storage space and is ready to be turned into an additional bedroom space and is fitted to add an extra bath. A spacious backyard with grass lawn and stylish pavers is perfect for entertaining and gardening. A 2 car detached garage completes this home providing ample exterior storage. A perfect opportunity to own this updated and refined Oak Park classic.
Property Specifics
| Single Family | |
| — | |
| — | |
| 1924 | |
| — | |
| — | |
| No | |
| — |
| Cook | |
| — | |
| 0 / Not Applicable | |
| — | |
| — | |
| — | |
| 11785030 | |
| 16063140100000 |
Nearby Schools
| NAME: | DISTRICT: | DISTANCE: | |
|---|---|---|---|
|
Grade School
Horace Mann Elementary School |
97 | — | |
|
Middle School
Percy Julian Middle School |
97 | Not in DB | |
|
High School
Oak Park & River Forest High Sch |
200 | Not in DB | |
Property History
| DATE: | EVENT: | PRICE: | SOURCE: |
|---|---|---|---|
| 3 Jul, 2013 | Sold | $262,000 | MRED MLS |
| 16 May, 2013 | Under contract | $260,000 | MRED MLS |
| 8 May, 2013 | Listed for sale | $260,000 | MRED MLS |
| 21 Jul, 2023 | Sold | $577,500 | MRED MLS |
| 21 May, 2023 | Under contract | $549,000 | MRED MLS |
| 17 May, 2023 | Listed for sale | $549,000 | MRED MLS |
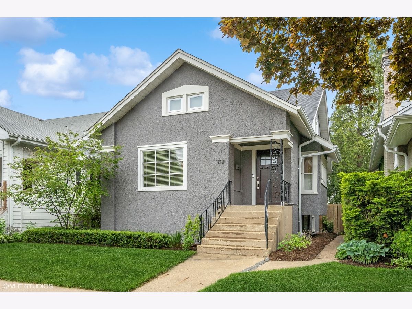
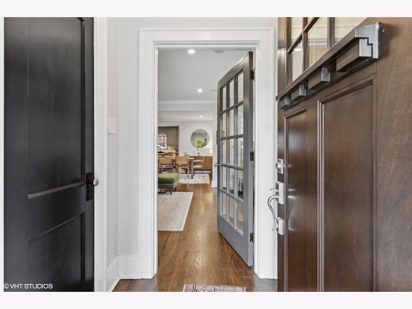
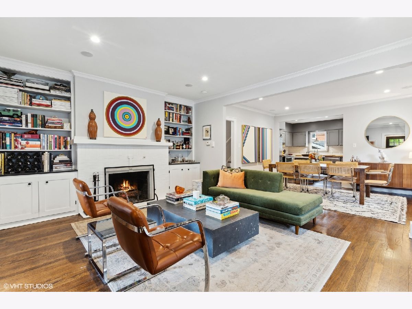
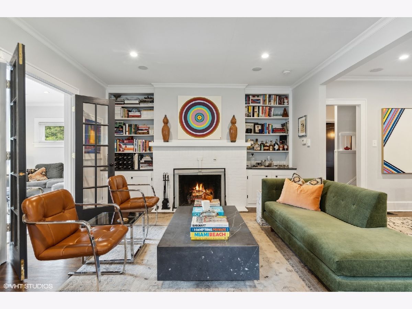
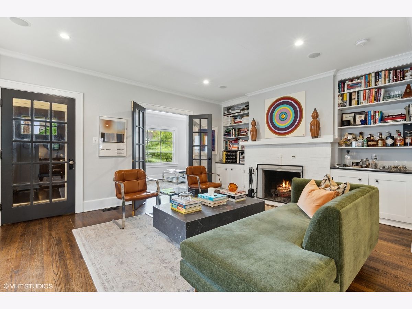
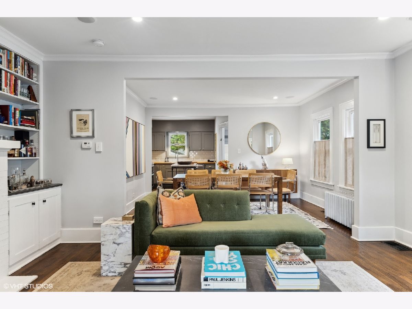
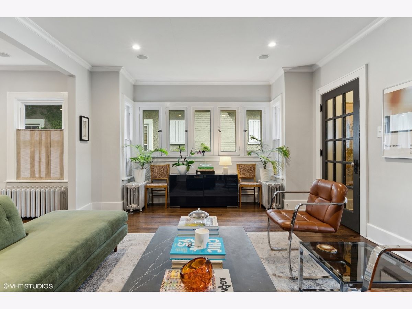
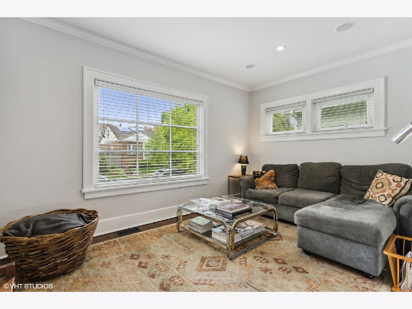

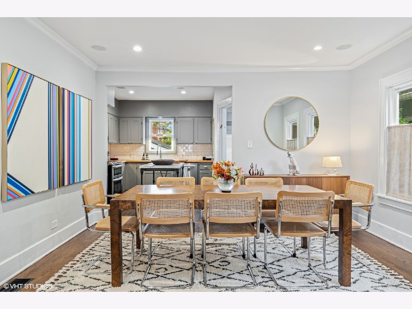
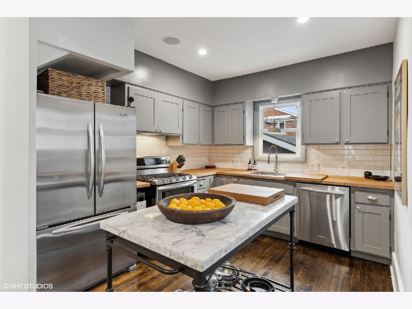
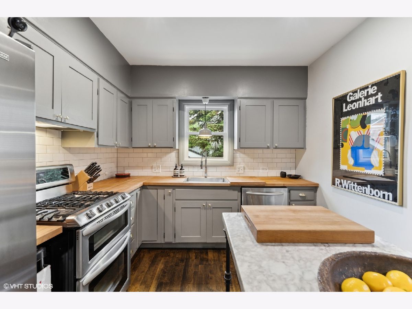
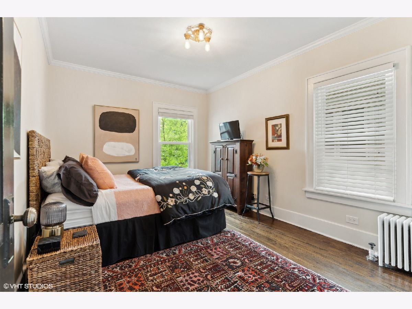
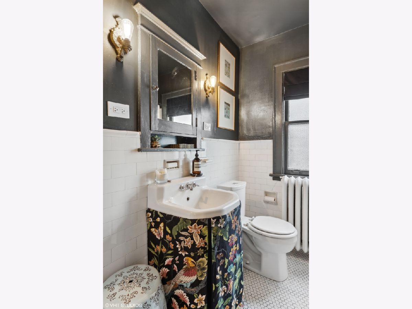
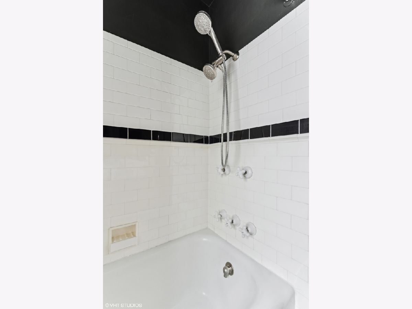
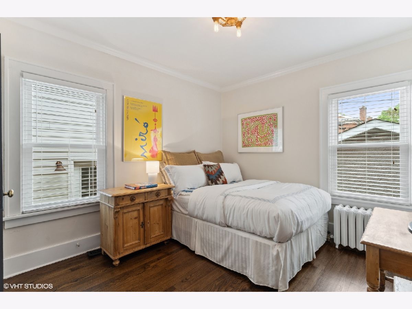
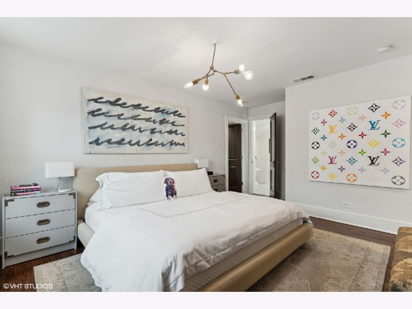
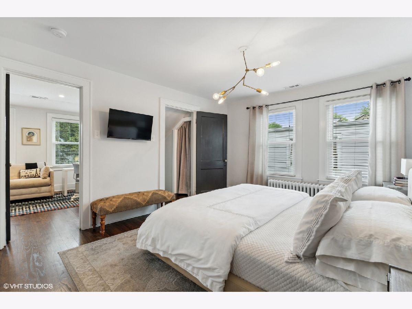
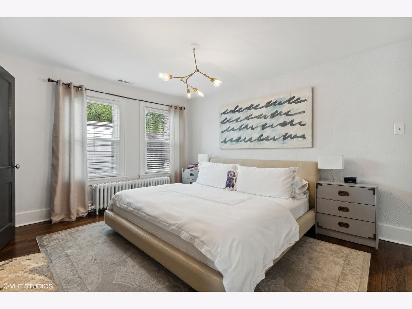

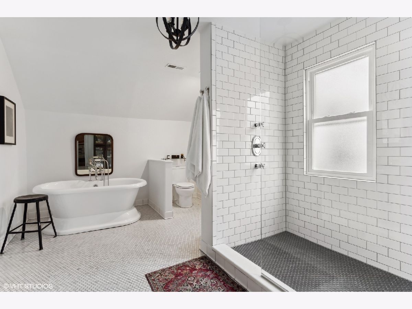
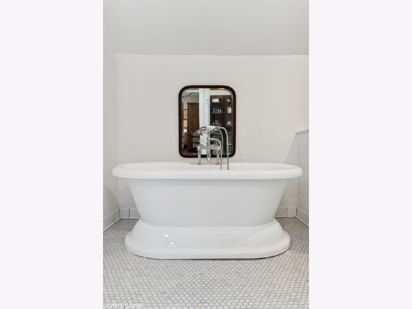
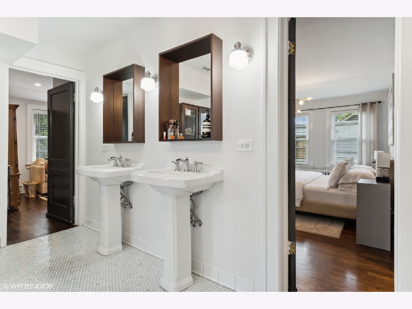
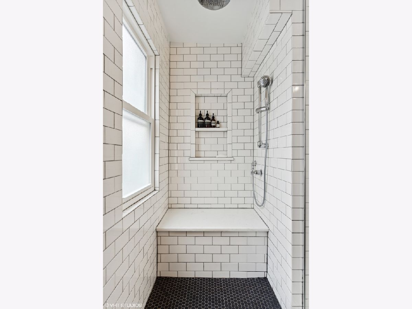
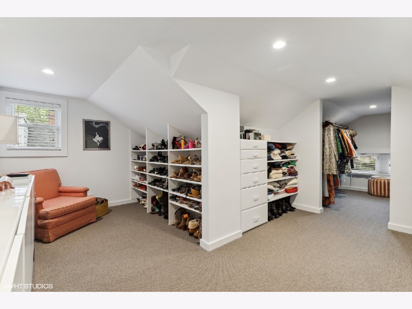
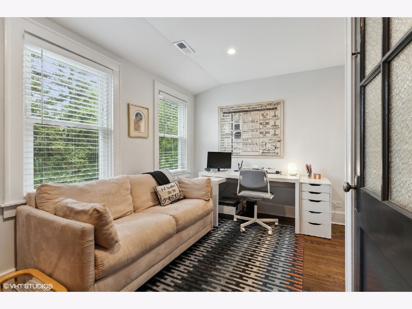

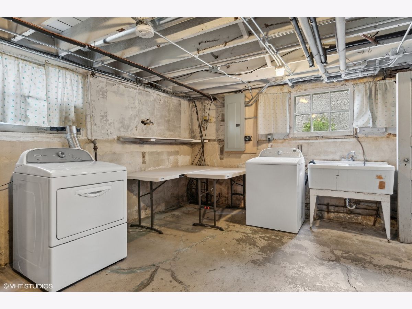
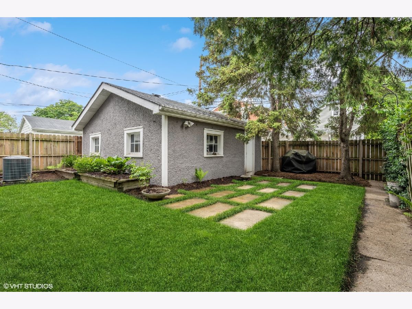
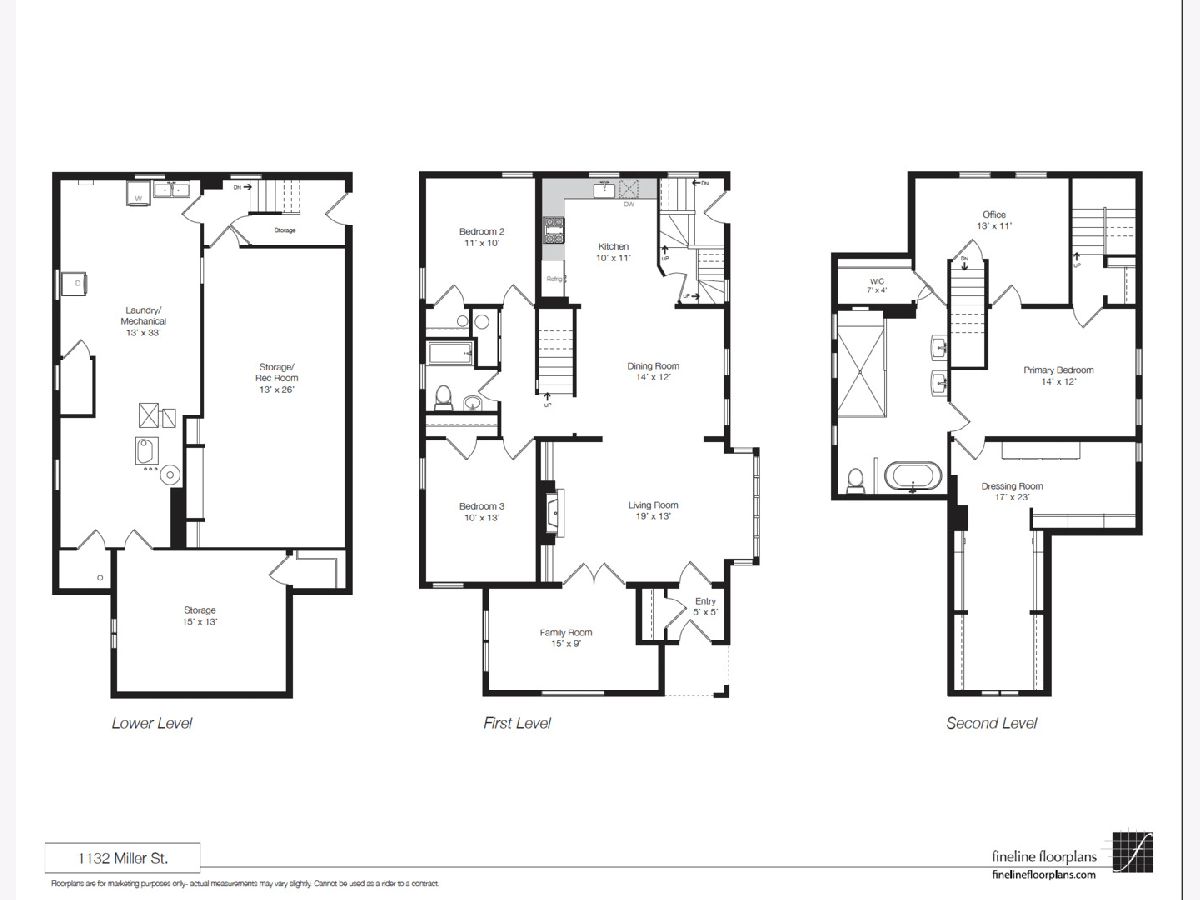
Room Specifics
Total Bedrooms: 3
Bedrooms Above Ground: 3
Bedrooms Below Ground: 0
Dimensions: —
Floor Type: —
Dimensions: —
Floor Type: —
Full Bathrooms: 2
Bathroom Amenities: —
Bathroom in Basement: 0
Rooms: —
Basement Description: Partially Finished
Other Specifics
| 2 | |
| — | |
| — | |
| — | |
| — | |
| 37 X 107 | |
| — | |
| — | |
| — | |
| — | |
| Not in DB | |
| — | |
| — | |
| — | |
| — |
Tax History
| Year | Property Taxes |
|---|---|
| 2013 | $4,271 |
| 2023 | $13,525 |
Contact Agent
Nearby Similar Homes
Nearby Sold Comparables
Contact Agent
Listing Provided By
Compass








