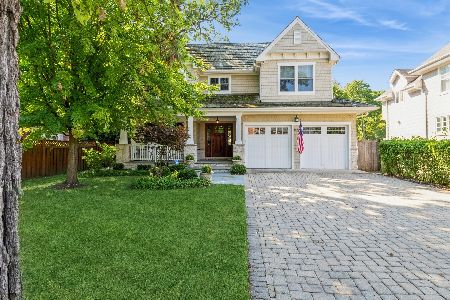1132 Oak Street, Winnetka, Illinois 60093
$1,550,000
|
Sold
|
|
| Status: | Closed |
| Sqft: | 0 |
| Cost/Sqft: | — |
| Beds: | 4 |
| Baths: | 5 |
| Year Built: | 2008 |
| Property Taxes: | $23,140 |
| Days On Market: | 1561 |
| Lot Size: | 0,25 |
Description
Impressive newer home with front porch on oversized 58 ft. x 187 ft. lot. Fabulous open floor plan with spacious foyer and curved staircase with access to the inviting living room with coffered ceiling and dining room. Wonderful cook's kitchen features high-end appliances, island, butler's pantry, and breakfast area. Appealing family room with fireplace is adjacent to the kitchen and opens to the terrace. Incredible well located mudroom with custom built-ins is accessed from the garage, side door and family room. Serene primary suite is complete with generous closet space and luxurious bath. There are three additional bedrooms, two additional baths, laundry room, and homework/office area on the second floor. Fantastic lower level offers a rec room with fireplace and wet bar, theatre room, exercise room, bedroom, full bath, and wine room. Other highlights include two car attached, heated garage with custom storage and a 20 volt electric car charger, whole house Generator, whole house IWave Ion air purification system, 9 Foot ceilings, professionally landscaped fenced yard and pull down attic storage.
Property Specifics
| Single Family | |
| — | |
| Colonial | |
| 2008 | |
| Full | |
| — | |
| No | |
| 0.25 |
| Cook | |
| — | |
| 0 / Not Applicable | |
| None | |
| Lake Michigan | |
| Public Sewer, Sewer-Storm | |
| 11243343 | |
| 05201120120000 |
Nearby Schools
| NAME: | DISTRICT: | DISTANCE: | |
|---|---|---|---|
|
Grade School
Crow Island Elementary School |
36 | — | |
|
Middle School
The Skokie School |
36 | Not in DB | |
|
High School
New Trier Twp H.s. Northfield/wi |
203 | Not in DB | |
|
Alternate Junior High School
Carleton W Washburne School |
— | Not in DB | |
Property History
| DATE: | EVENT: | PRICE: | SOURCE: |
|---|---|---|---|
| 17 Jan, 2008 | Sold | $523,450 | MRED MLS |
| 14 Dec, 2007 | Under contract | $575,000 | MRED MLS |
| — | Last price change | $595,000 | MRED MLS |
| 19 Aug, 2007 | Listed for sale | $660,000 | MRED MLS |
| 28 Oct, 2010 | Sold | $1,365,000 | MRED MLS |
| 12 Oct, 2010 | Under contract | $1,500,000 | MRED MLS |
| — | Last price change | $1,600,000 | MRED MLS |
| 21 Apr, 2010 | Listed for sale | $1,650,000 | MRED MLS |
| 19 Apr, 2018 | Sold | $1,285,000 | MRED MLS |
| 6 Feb, 2018 | Under contract | $1,399,000 | MRED MLS |
| 5 Feb, 2018 | Listed for sale | $1,399,000 | MRED MLS |
| 29 Dec, 2021 | Sold | $1,550,000 | MRED MLS |
| 14 Oct, 2021 | Under contract | $1,550,000 | MRED MLS |
| 11 Oct, 2021 | Listed for sale | $1,550,000 | MRED MLS |
| 5 Jun, 2025 | Sold | $2,017,000 | MRED MLS |
| 5 Apr, 2025 | Under contract | $1,795,000 | MRED MLS |
| 18 Mar, 2025 | Listed for sale | $1,795,000 | MRED MLS |
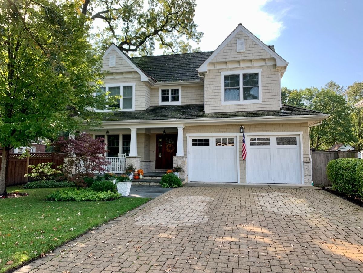
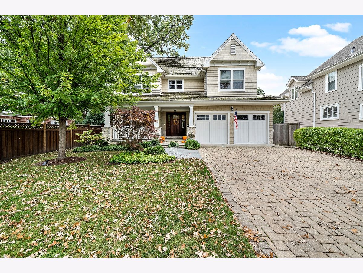
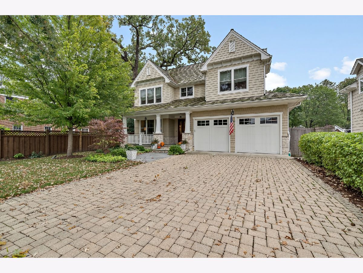
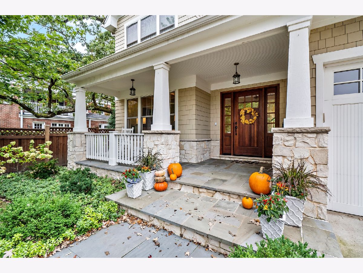
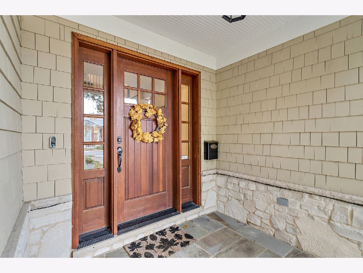
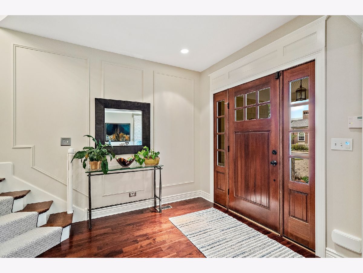
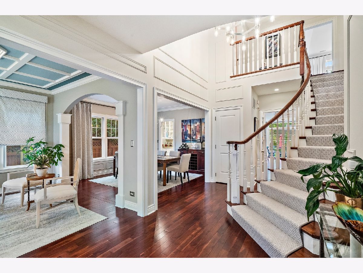
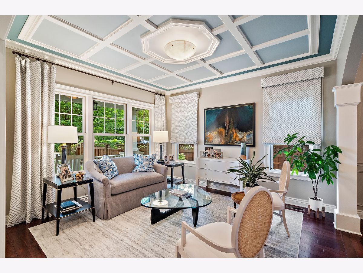
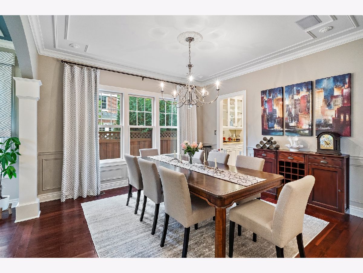
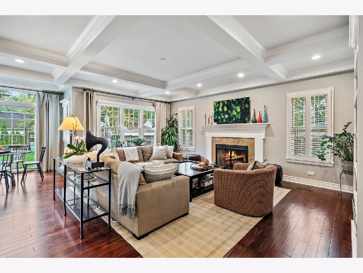
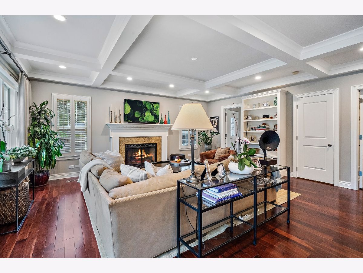
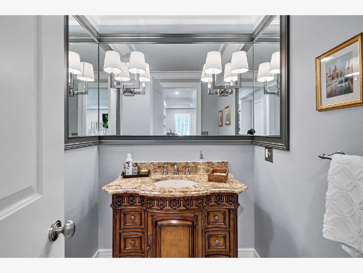
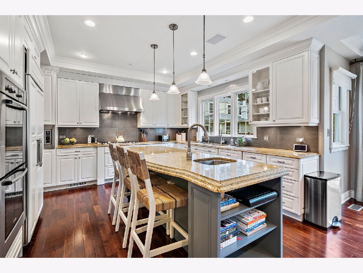
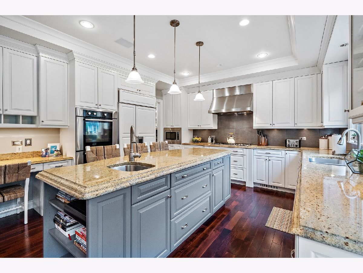
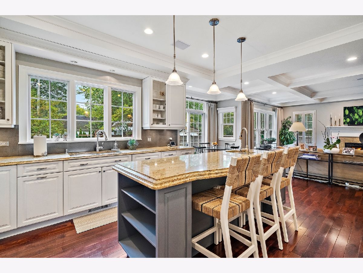
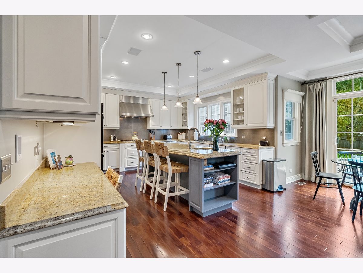
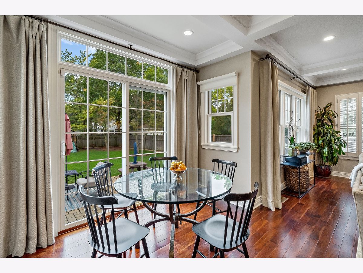
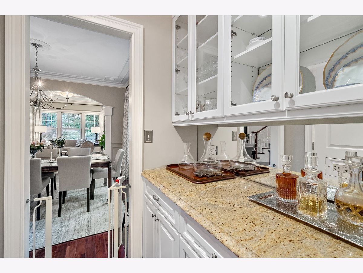
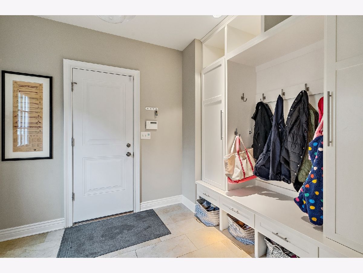
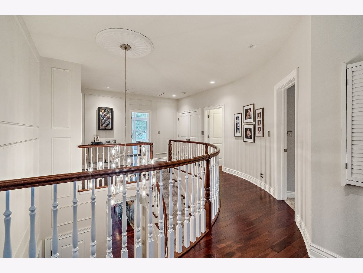
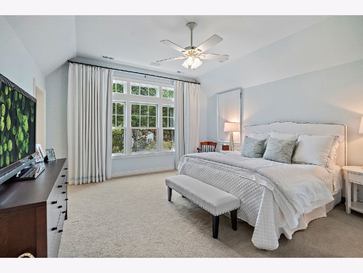
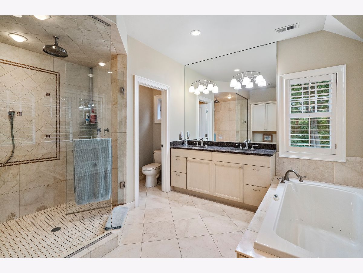
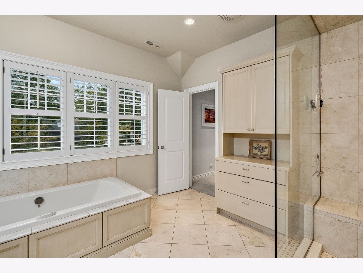
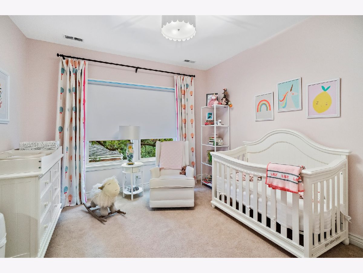
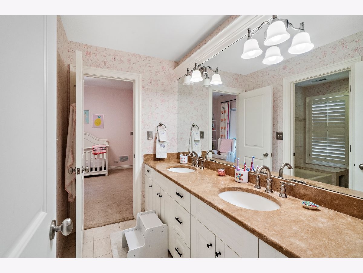
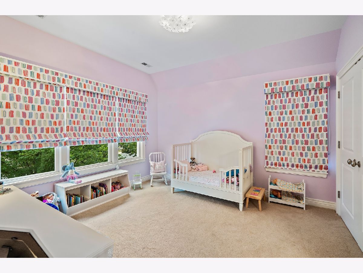
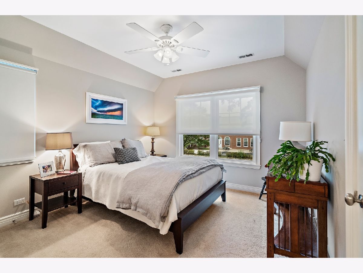
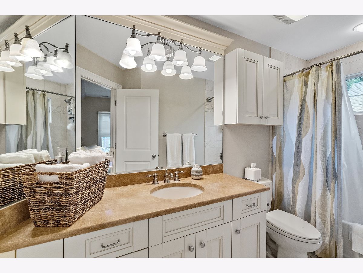
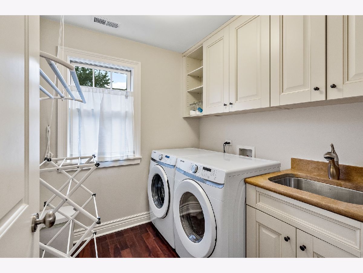
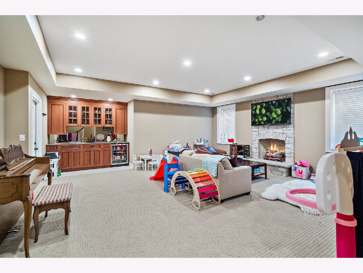
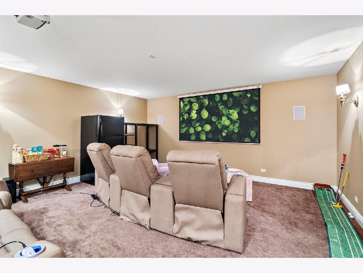
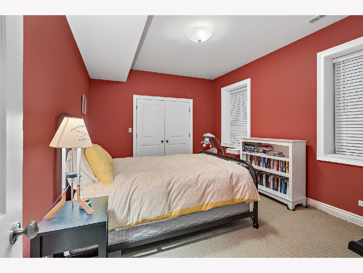
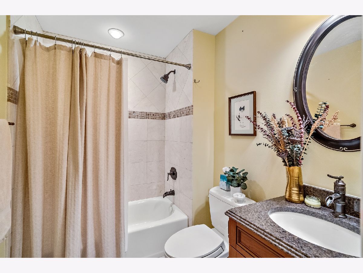
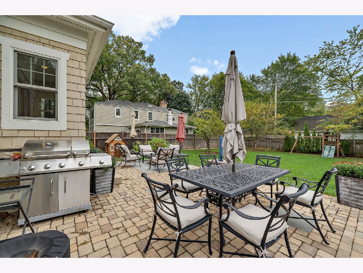
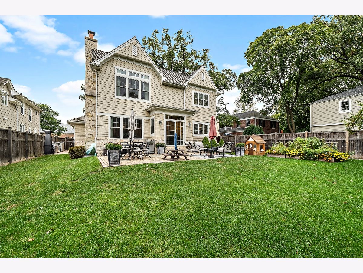
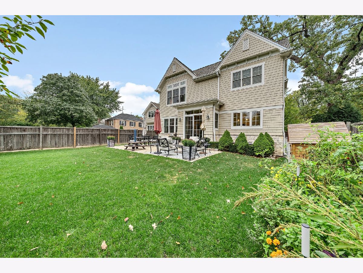
Room Specifics
Total Bedrooms: 5
Bedrooms Above Ground: 4
Bedrooms Below Ground: 1
Dimensions: —
Floor Type: Carpet
Dimensions: —
Floor Type: Carpet
Dimensions: —
Floor Type: Carpet
Dimensions: —
Floor Type: —
Full Bathrooms: 5
Bathroom Amenities: Separate Shower,Double Sink
Bathroom in Basement: 1
Rooms: Bedroom 5,Office,Mud Room,Recreation Room,Theatre Room,Bonus Room
Basement Description: Finished
Other Specifics
| 2 | |
| Concrete Perimeter | |
| Brick | |
| Patio | |
| Fenced Yard,Landscaped | |
| 58 X 187 | |
| Pull Down Stair,Unfinished | |
| Full | |
| Bar-Wet, Hardwood Floors, Second Floor Laundry, Walk-In Closet(s), Ceiling - 9 Foot, Coffered Ceiling(s), Open Floorplan, Some Carpeting | |
| Double Oven, Range, Microwave, Dishwasher, Refrigerator, Bar Fridge, Disposal | |
| Not in DB | |
| Park, Curbs, Sidewalks, Street Lights, Street Paved | |
| — | |
| — | |
| Wood Burning, Gas Log, Gas Starter |
Tax History
| Year | Property Taxes |
|---|---|
| 2008 | $9,734 |
| 2010 | $3,790 |
| 2018 | $26,287 |
| 2021 | $23,140 |
| 2025 | $27,168 |
Contact Agent
Nearby Similar Homes
Nearby Sold Comparables
Contact Agent
Listing Provided By
Coldwell Banker Realty








