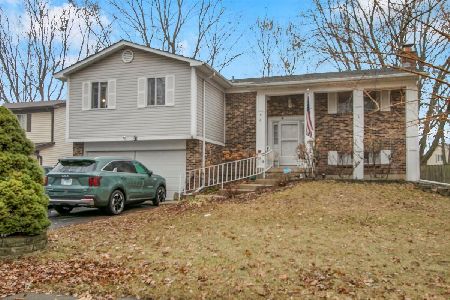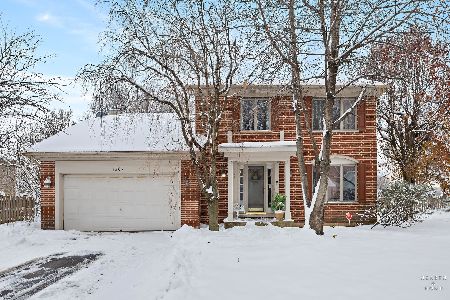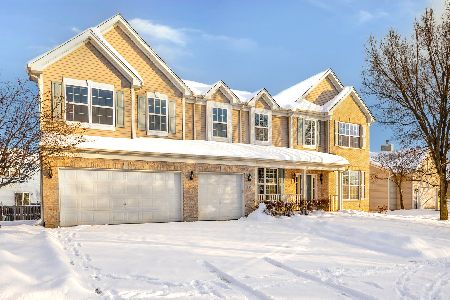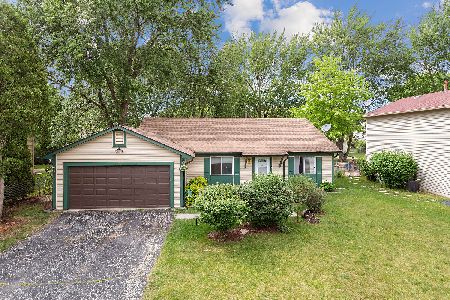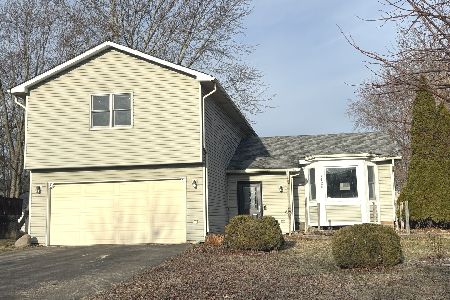1132 Partridge Avenue, Bolingbrook, Illinois 60490
$329,900
|
Sold
|
|
| Status: | Closed |
| Sqft: | 1,387 |
| Cost/Sqft: | $238 |
| Beds: | 3 |
| Baths: | 2 |
| Year Built: | 1977 |
| Property Taxes: | $7,897 |
| Days On Market: | 128 |
| Lot Size: | 0,21 |
Description
Living Room DiningRoom Combo welcomes you into this Charming ranch in the desirable Peppertree subdivision of beautiful Bolingbrook nationally recognized as a best place to live for families. This little beauty offers 3-bedrooms and 2-fully updated baths. An efficient, eat-in kitchen. OFFERING an ALLOWANCE for new kitchen COUNTER TOPS! Pantry closet with plenty of storage and shelving located conveniently near kitchen and eating area. Great spacious area for relaxing in front of wood burning fireplace-flexible uses for this space include family room or, play room, crafting space or home office as well as eat-in area. The possibilities are endless. 2-car garage plus driveway for additional parking spaces and a fully-fenced yard add to the entertaining space...Siding and roof replaced in 2018. Great location! Great schools! Bolingbrook has made Fortune's list of the 50 Best Places to Live for Families "due to its above-average rated public schools and amenities such as numerous woodlands, the state's only only indoor-outdoor water park and the Illinois Aviation Museum." According to Fortune: Bolingbrook "provides a comfortable suburban environment for those wanting to be near the Windy City while enjoying a little more space and greenery."
Property Specifics
| Single Family | |
| — | |
| — | |
| 1977 | |
| — | |
| — | |
| No | |
| 0.21 |
| Will | |
| Peppertree | |
| — / Not Applicable | |
| — | |
| — | |
| — | |
| 12456930 | |
| 1202173010580000 |
Nearby Schools
| NAME: | DISTRICT: | DISTANCE: | |
|---|---|---|---|
|
Grade School
Pioneer Elementary School |
365U | — | |
|
Middle School
Brooks Middle School |
365U | Not in DB | |
|
High School
Bolingbrook High School |
365U | Not in DB | |
Property History
| DATE: | EVENT: | PRICE: | SOURCE: |
|---|---|---|---|
| 13 Aug, 2021 | Sold | $220,000 | MRED MLS |
| 28 Jun, 2021 | Under contract | $215,000 | MRED MLS |
| 22 Jun, 2021 | Listed for sale | $215,000 | MRED MLS |
| 10 Nov, 2025 | Sold | $329,900 | MRED MLS |
| 7 Oct, 2025 | Under contract | $329,900 | MRED MLS |
| — | Last price change | $339,900 | MRED MLS |
| 20 Sep, 2025 | Listed for sale | $339,900 | MRED MLS |
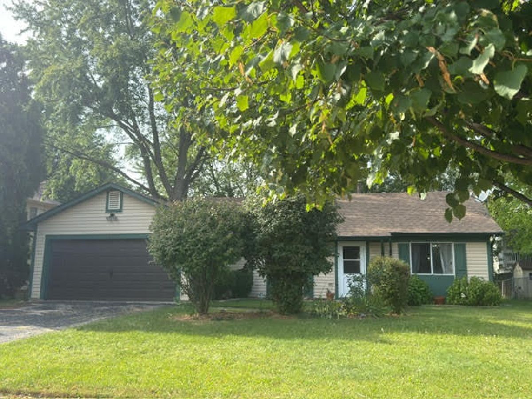
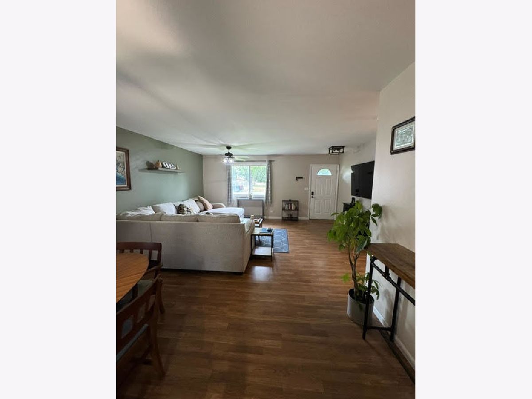
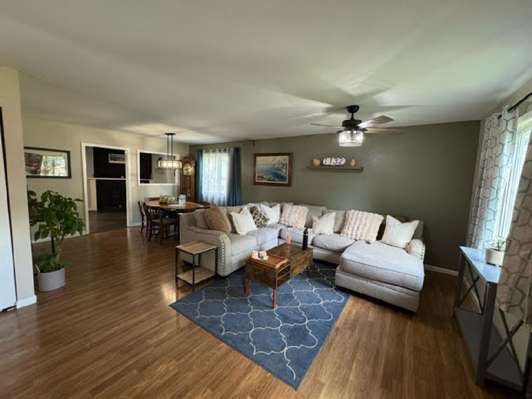
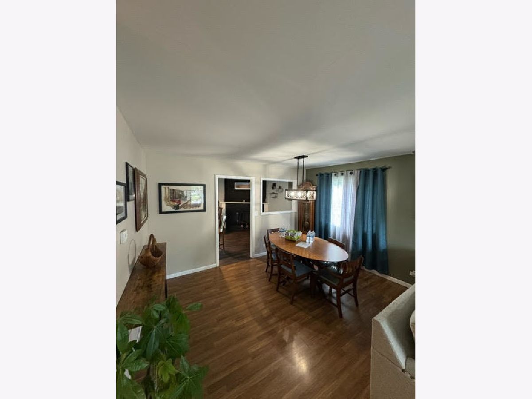
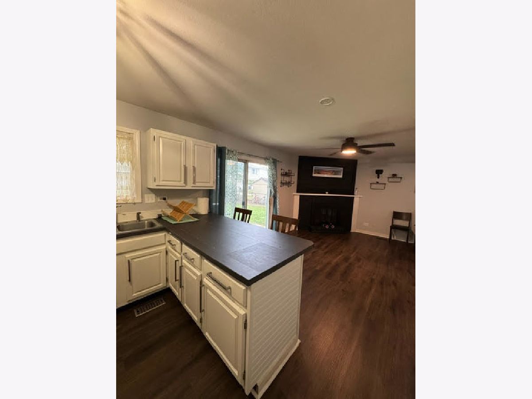
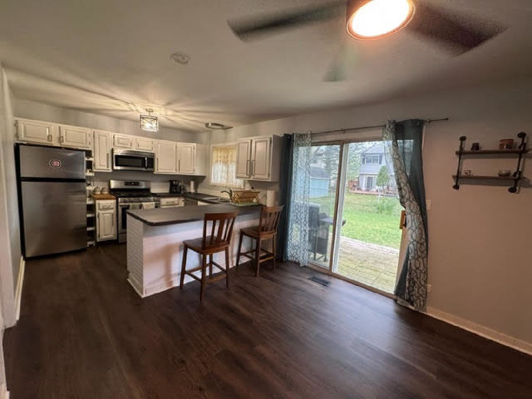
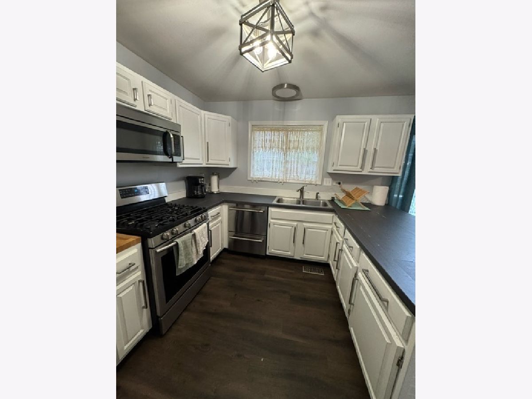
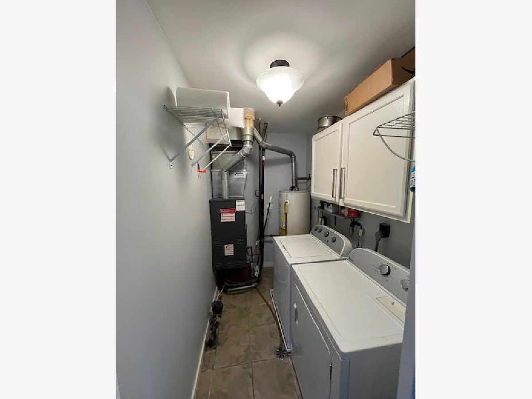
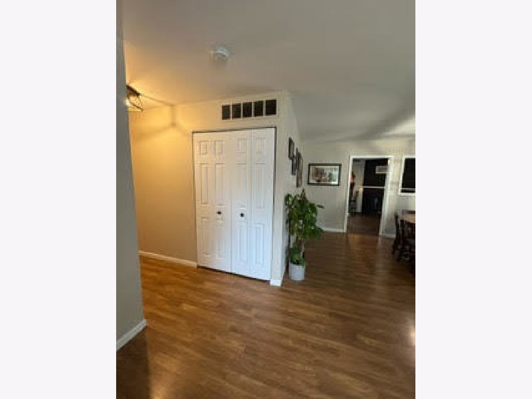
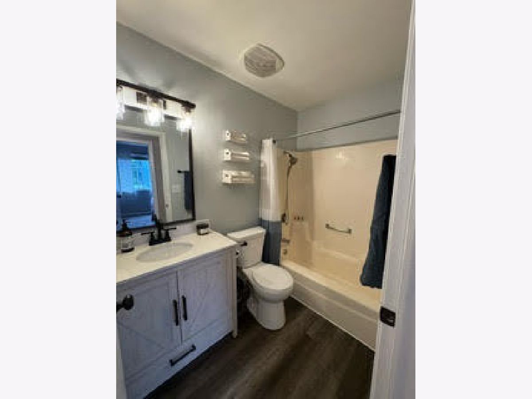
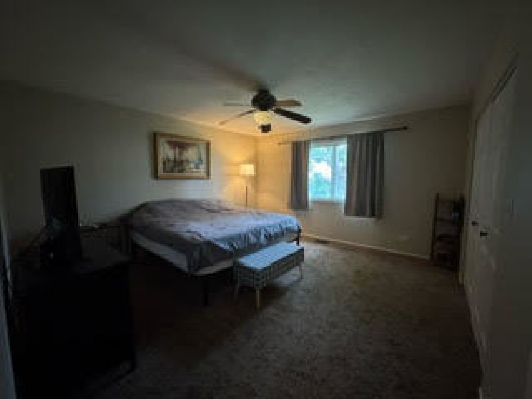
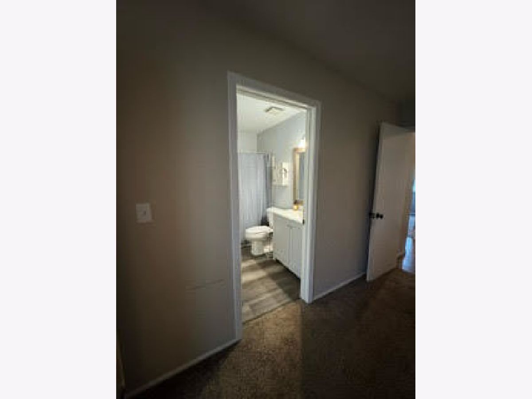
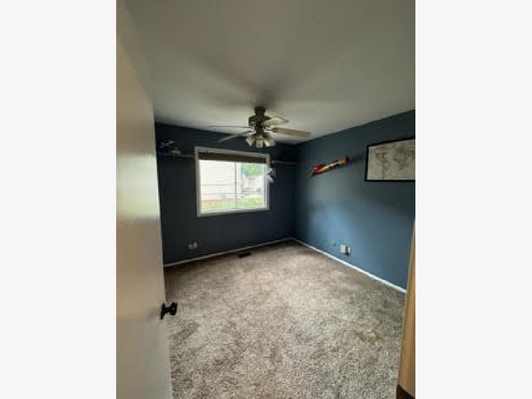
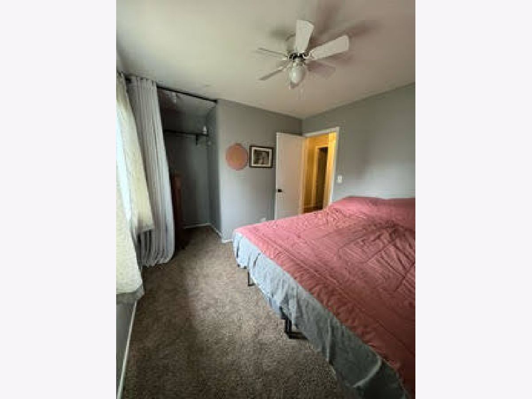
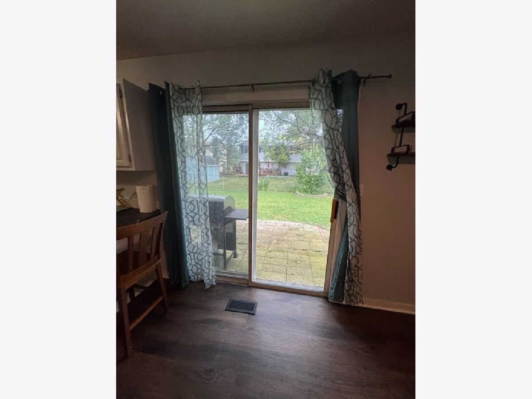
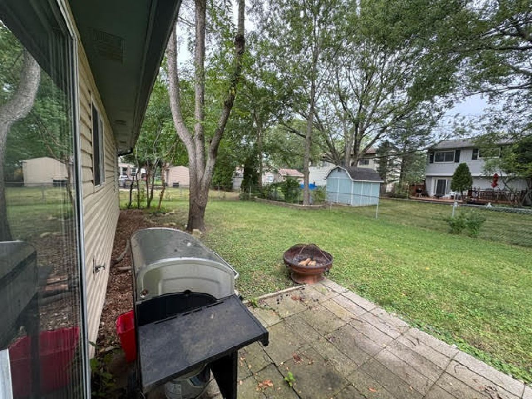
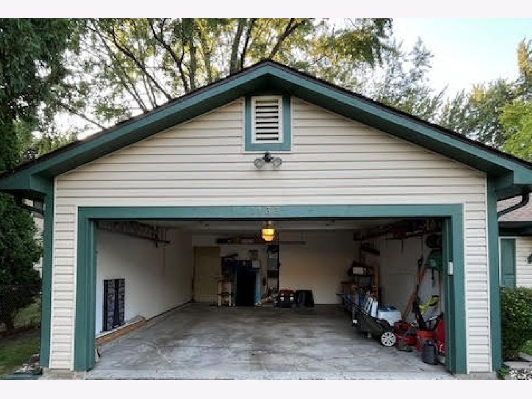
Room Specifics
Total Bedrooms: 3
Bedrooms Above Ground: 3
Bedrooms Below Ground: 0
Dimensions: —
Floor Type: —
Dimensions: —
Floor Type: —
Full Bathrooms: 2
Bathroom Amenities: —
Bathroom in Basement: 0
Rooms: —
Basement Description: —
Other Specifics
| 2 | |
| — | |
| — | |
| — | |
| — | |
| 70 X 116 | |
| — | |
| — | |
| — | |
| — | |
| Not in DB | |
| — | |
| — | |
| — | |
| — |
Tax History
| Year | Property Taxes |
|---|---|
| 2021 | $5,796 |
| 2025 | $7,897 |
Contact Agent
Nearby Similar Homes
Nearby Sold Comparables
Contact Agent
Listing Provided By
Mares Real Estate

