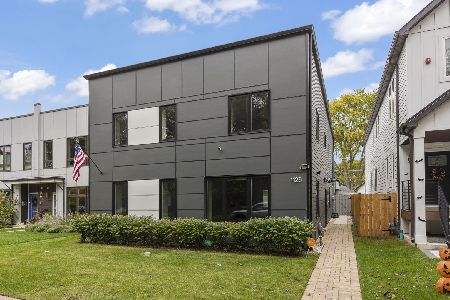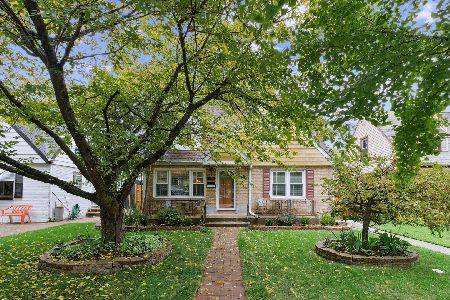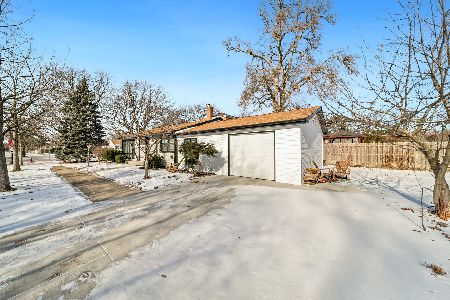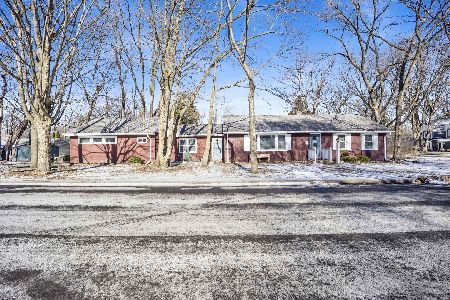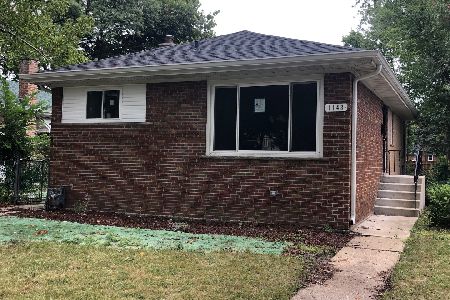1132 Pitner Avenue, Evanston, Illinois 60202
$1,190,000
|
Sold
|
|
| Status: | Closed |
| Sqft: | 4,200 |
| Cost/Sqft: | $285 |
| Beds: | 5 |
| Baths: | 5 |
| Year Built: | 2024 |
| Property Taxes: | $0 |
| Days On Market: | 386 |
| Lot Size: | 0,78 |
Description
Expect to be impressed with this extra large brand new construction six bedroom, five bathroom home by renowned local builder Kaplan Custom Homes. This stunning home comprised of nearly 5000 square feet over three floors offers a floorplan that is smart and designed with the needs of today's modern family in mind. The main floor offers a wide-open great room centered on a gorgeous kitchen and is flooded with natural light. Modern cabinetry, professional-grade appliances and beautiful quartz countertops and a GIANT separate pantry create a space that is inviting and ready for entertaining. The main floor bedroom and adjacent bath offer flexible options and could make for a great home office. The upper level offers four generous bedrooms and three baths including a king-size primary suite that is fit for a queen with its spa-like bath and oversized closets and laundry. The lower level offers a secondary great room as well as your sixth bedroom and final bath. With abundant storage, dual-zoned HVAC, and top-of-line finishes you won't want to miss this home. Situation on a 35x162 lot, you have plenty of space for all your outdoor living. Conveniently located with easy access to shopping and all that Evanston has to offer while nestled into a quiet tree-lined street. This home has it all. What more is there to say other than, welcome home!
Property Specifics
| Single Family | |
| — | |
| — | |
| 2024 | |
| — | |
| — | |
| No | |
| 0.78 |
| Cook | |
| — | |
| — / Not Applicable | |
| — | |
| — | |
| — | |
| 12265600 | |
| 10241050180000 |
Nearby Schools
| NAME: | DISTRICT: | DISTANCE: | |
|---|---|---|---|
|
Grade School
Dawes Elementary School |
65 | — | |
|
Middle School
Chute Middle School |
65 | Not in DB | |
|
High School
Evanston Twp High School |
202 | Not in DB | |
Property History
| DATE: | EVENT: | PRICE: | SOURCE: |
|---|---|---|---|
| 7 Mar, 2025 | Sold | $1,190,000 | MRED MLS |
| 21 Jan, 2025 | Under contract | $1,199,000 | MRED MLS |
| 6 Jan, 2025 | Listed for sale | $1,199,000 | MRED MLS |
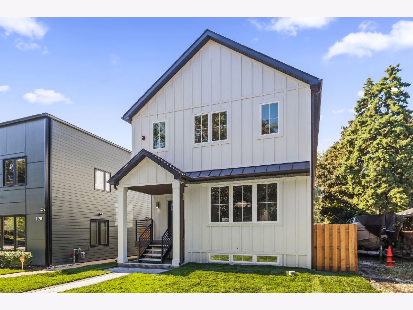
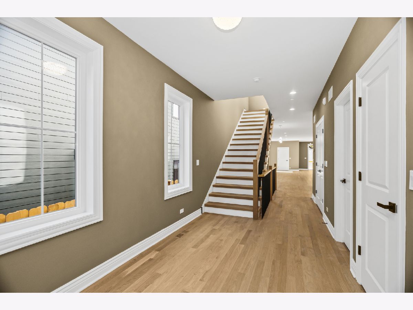
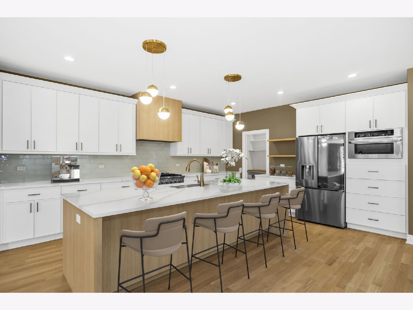
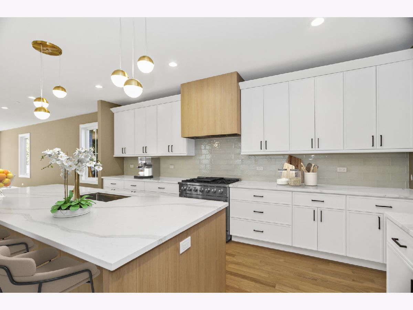
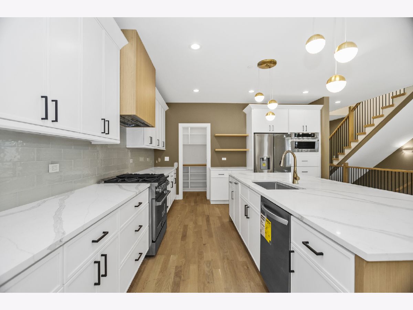
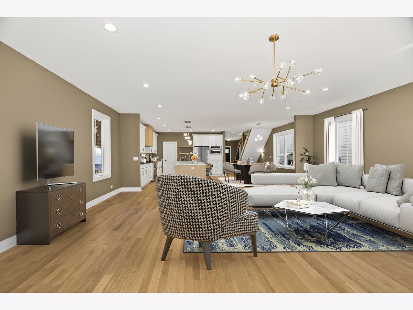
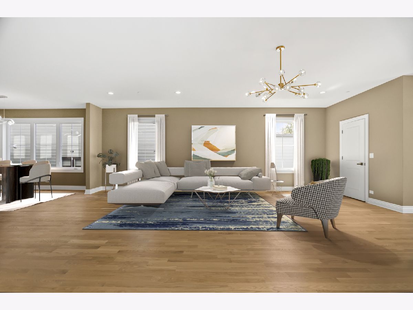
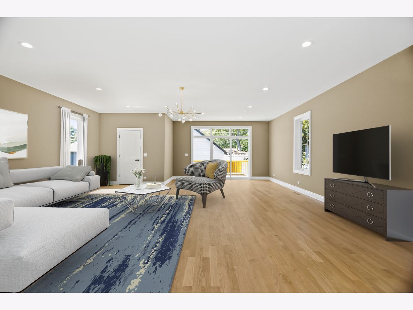
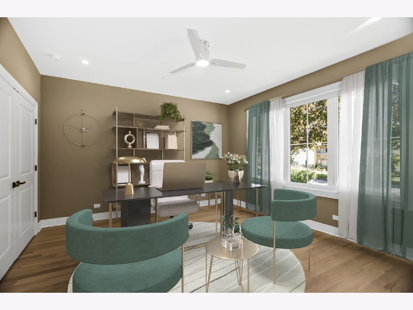
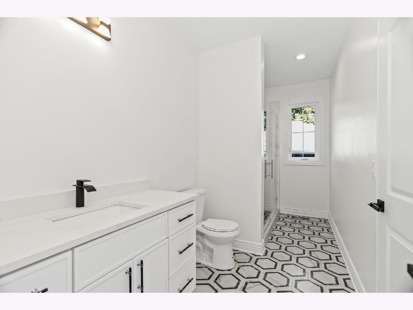
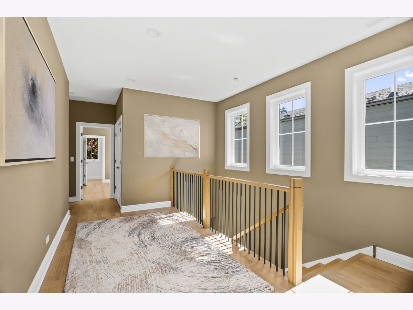
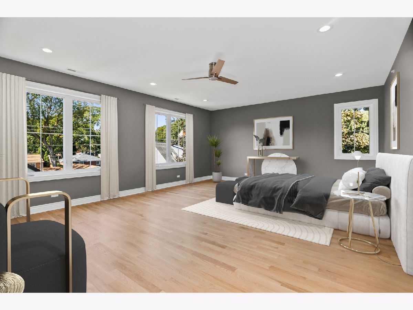
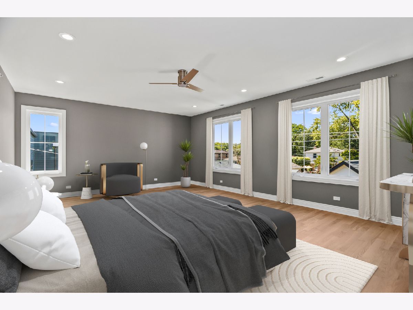
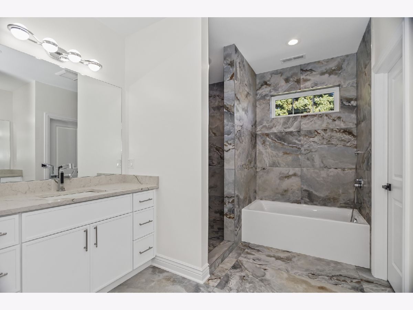
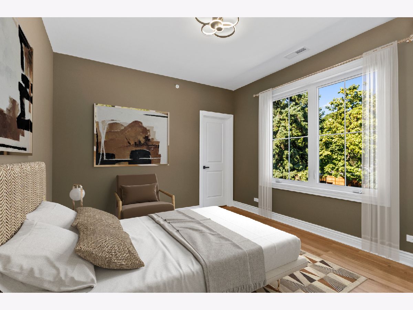
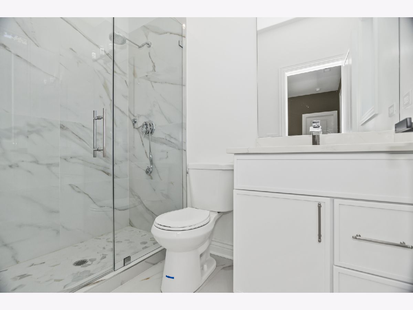
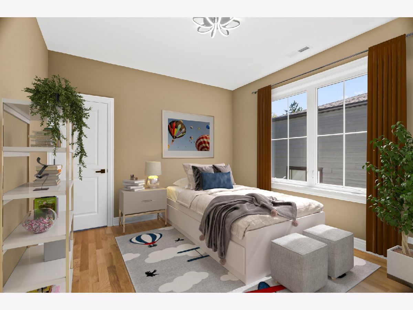
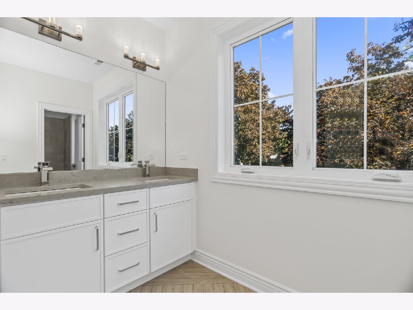
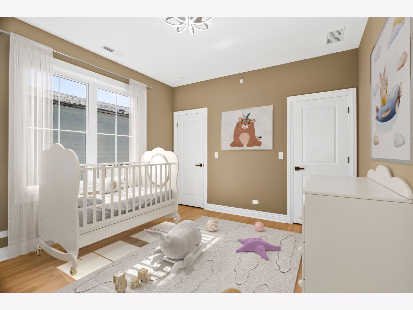
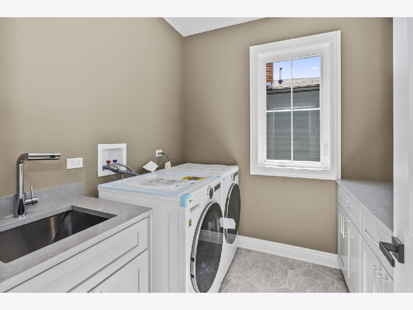
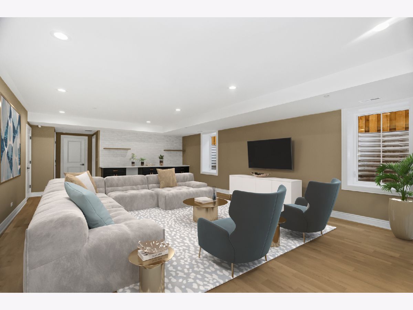
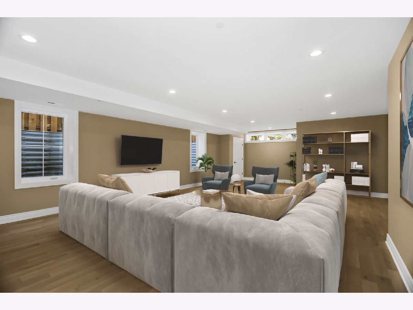
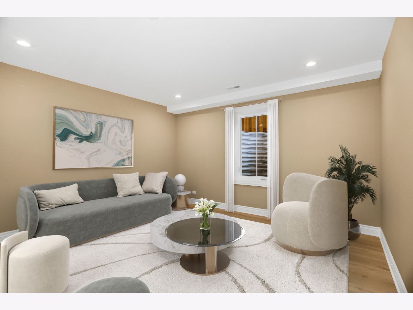
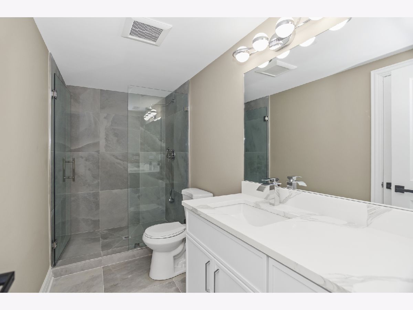
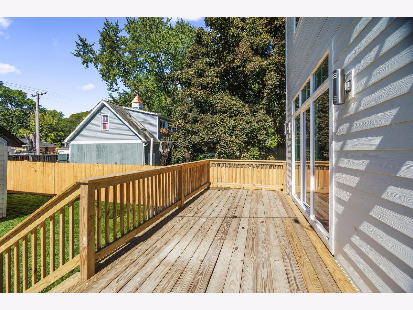
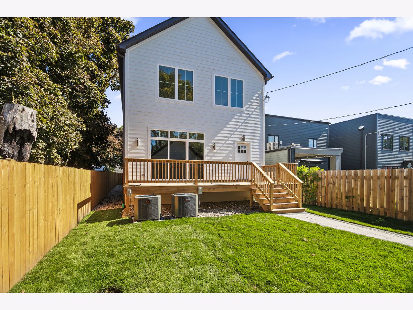
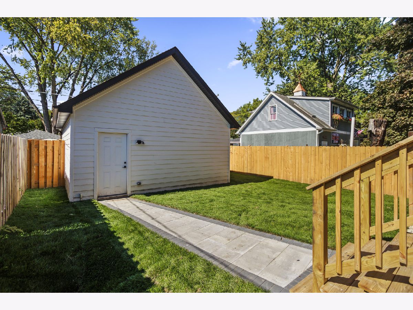
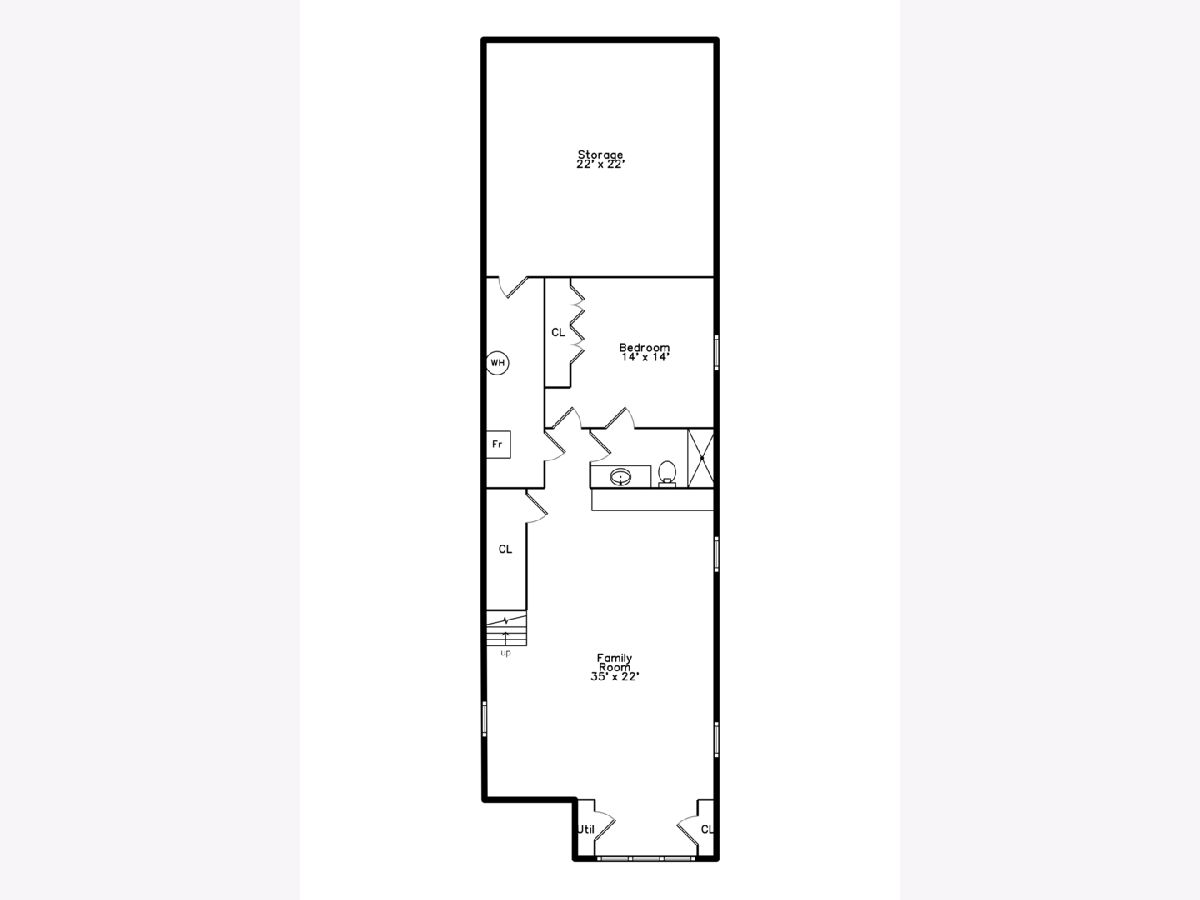
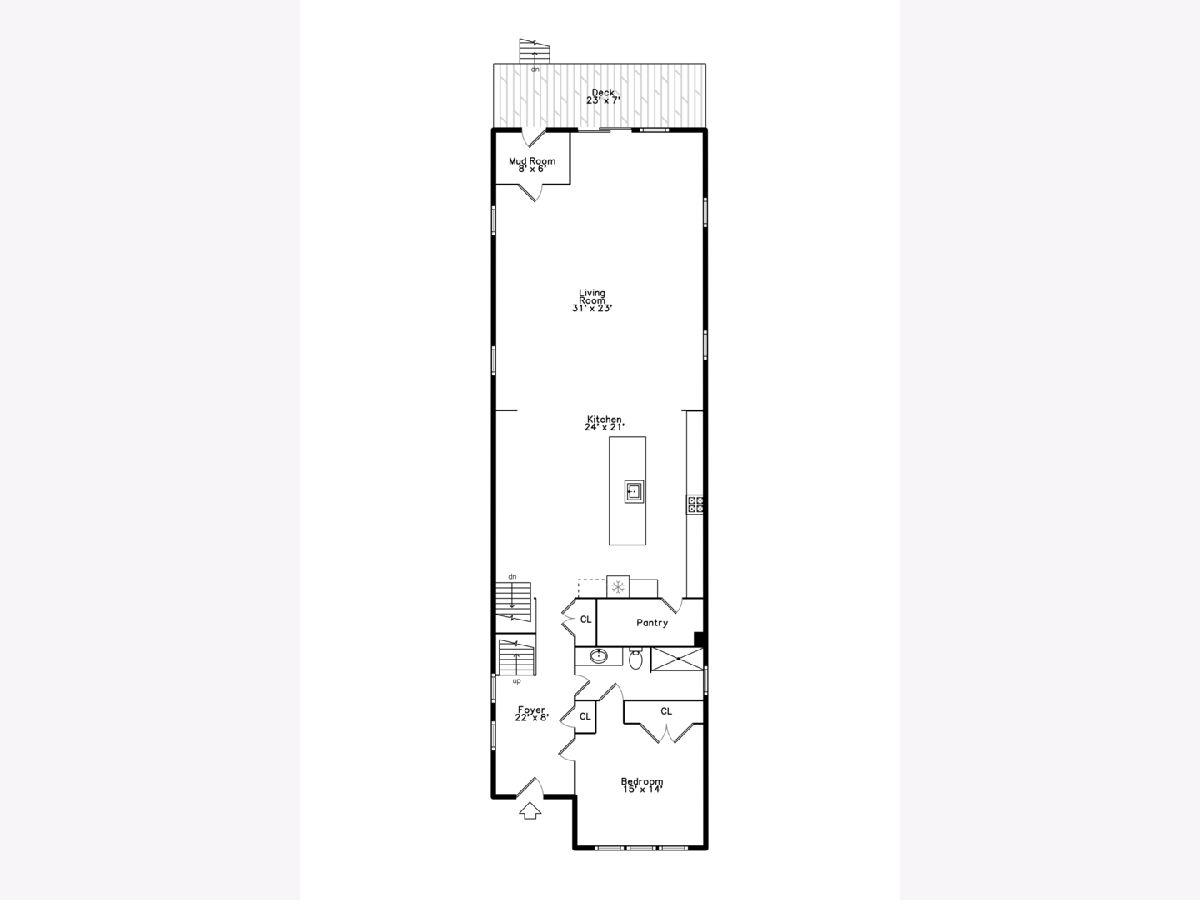
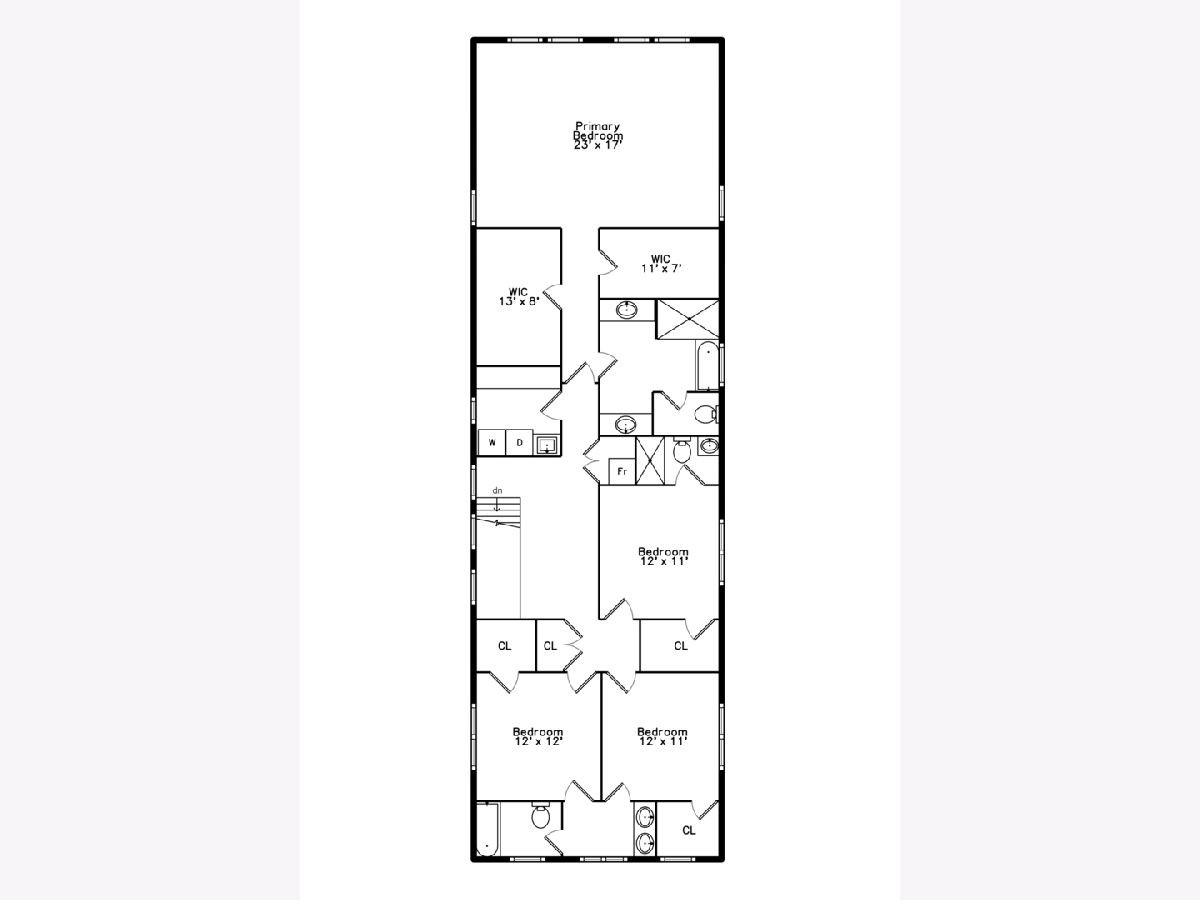
Room Specifics
Total Bedrooms: 6
Bedrooms Above Ground: 5
Bedrooms Below Ground: 1
Dimensions: —
Floor Type: —
Dimensions: —
Floor Type: —
Dimensions: —
Floor Type: —
Dimensions: —
Floor Type: —
Dimensions: —
Floor Type: —
Full Bathrooms: 5
Bathroom Amenities: Separate Shower,Double Sink,Soaking Tub
Bathroom in Basement: 1
Rooms: —
Basement Description: Finished
Other Specifics
| 2 | |
| — | |
| — | |
| — | |
| — | |
| 35X167 | |
| — | |
| — | |
| — | |
| — | |
| Not in DB | |
| — | |
| — | |
| — | |
| — |
Tax History
| Year | Property Taxes |
|---|
Contact Agent
Nearby Similar Homes
Nearby Sold Comparables
Contact Agent
Listing Provided By
Compass

