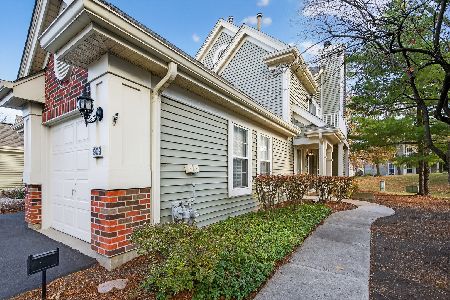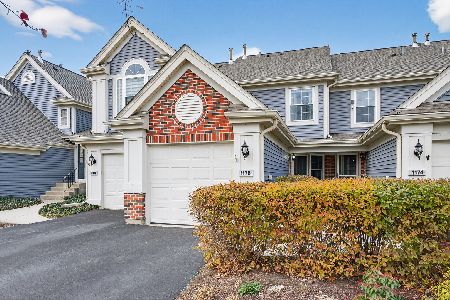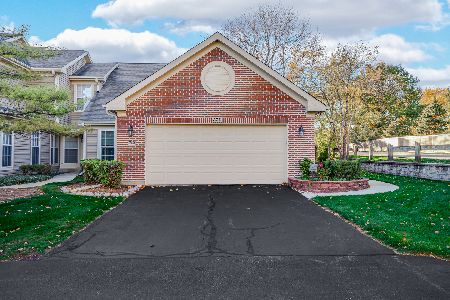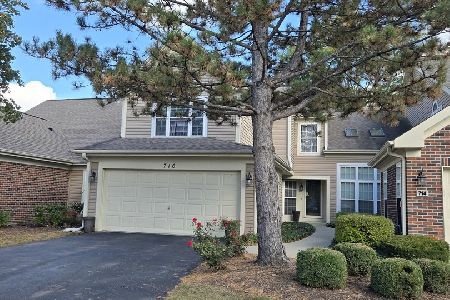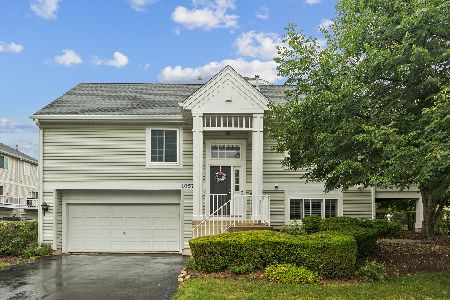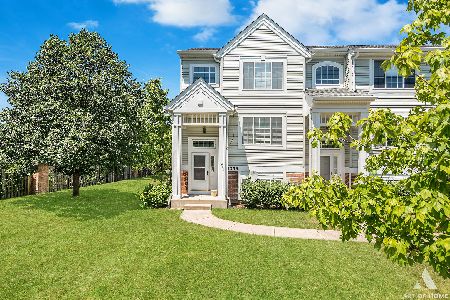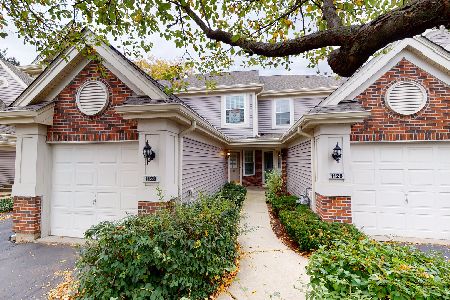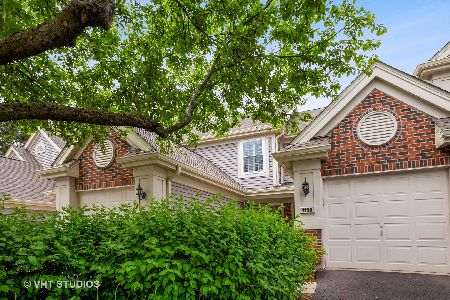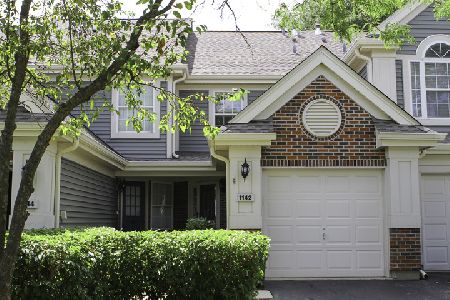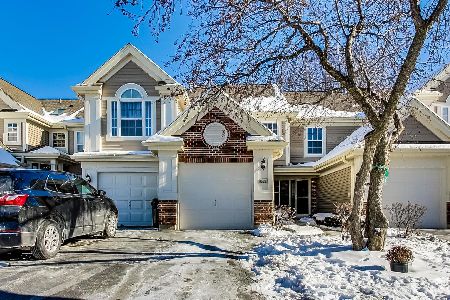1132 Talbots Lane, Elk Grove Village, Illinois 60007
$215,900
|
Sold
|
|
| Status: | Closed |
| Sqft: | 1,200 |
| Cost/Sqft: | $175 |
| Beds: | 2 |
| Baths: | 2 |
| Year Built: | 1989 |
| Property Taxes: | $2,361 |
| Days On Market: | 1689 |
| Lot Size: | 0,00 |
Description
Stunning! Remodeled End unit Ranch townhome with private entrance and private garage. Peaceful, easy living all on one-level ranch townhouse in friendly Talbots Mill. Nice woodland side-yard with patio and comfortable furniture. One car garage easily converts to be used as extra fun room and back again to garage. 2020 kitchen remodel with new floor, maple wood soft close cabinetry, hidden garbage/recycle cabinet, canned lights on dimmer, undercabinet lights, quartz countertop with undercabinet double sink. Touchless faucet. Brand new range and microwave combo. 2020 new Pella patio door. 2020 new hot water heater. 2021 all rooms newly painted, bedrooms carpeted. Master bath remodeled with all porcelain tile, large shower, with scald-prevent, double sinks and dimmer switch. 2nd full bath has also been updated. Brand new water-saving toilets 2021. New Roof/siding in 2019. HOA includes Cable Tv and internet. These can be rented.
Property Specifics
| Condos/Townhomes | |
| 1 | |
| — | |
| 1989 | |
| None | |
| RANCH | |
| No | |
| — |
| Cook | |
| Talbots Mill | |
| 233 / Monthly | |
| Parking,Insurance,TV/Cable,Exterior Maintenance,Lawn Care,Snow Removal,Internet | |
| Lake Michigan,Public | |
| Public Sewer | |
| 11047106 | |
| 08314040071022 |
Nearby Schools
| NAME: | DISTRICT: | DISTANCE: | |
|---|---|---|---|
|
Grade School
Adm Richard E Byrd Elementary Sc |
59 | — | |
|
Middle School
Grove Junior High School |
59 | Not in DB | |
|
High School
Elk Grove High School |
214 | Not in DB | |
Property History
| DATE: | EVENT: | PRICE: | SOURCE: |
|---|---|---|---|
| 21 May, 2021 | Sold | $215,900 | MRED MLS |
| 10 Apr, 2021 | Under contract | $209,900 | MRED MLS |
| 8 Apr, 2021 | Listed for sale | $209,900 | MRED MLS |
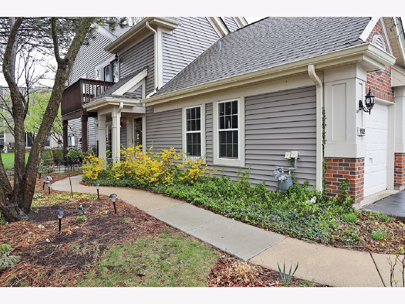
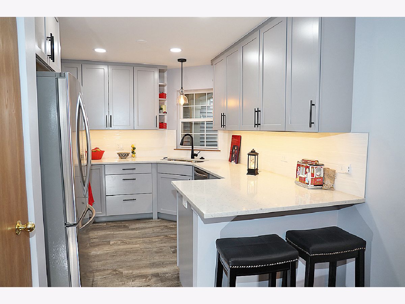
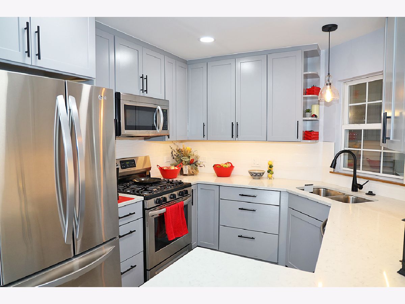
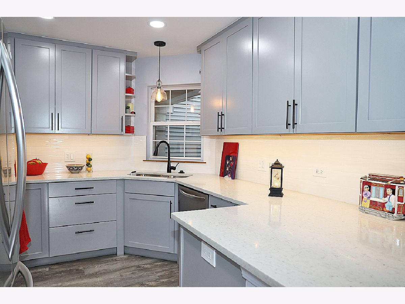
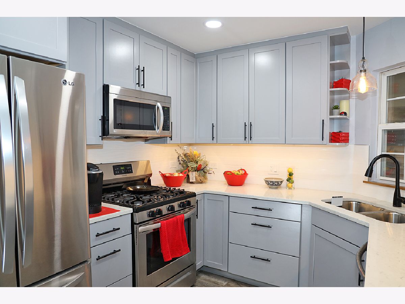
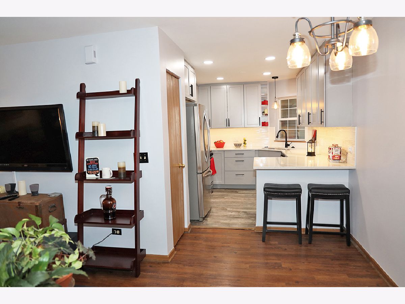
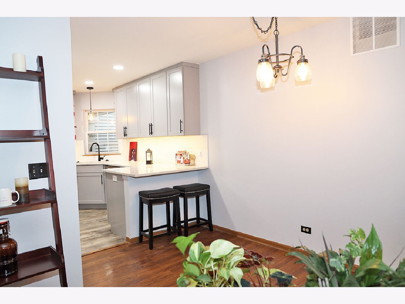
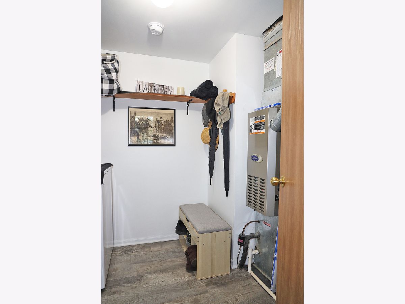
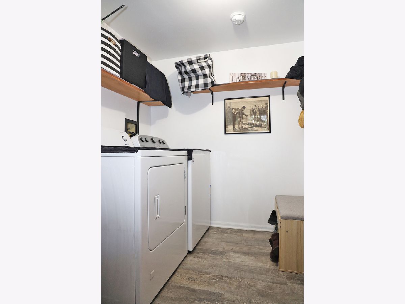
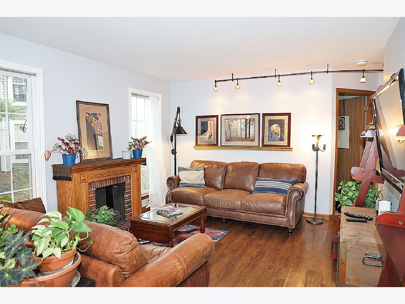
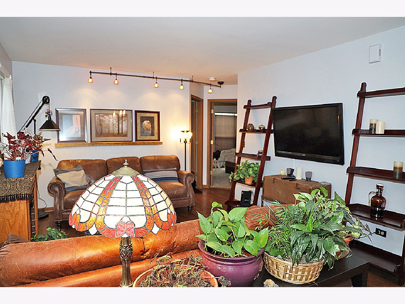
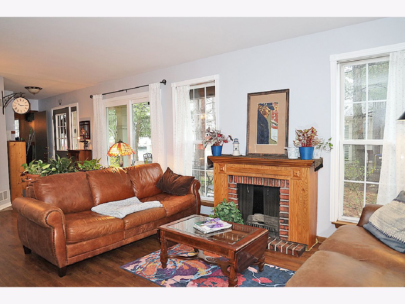
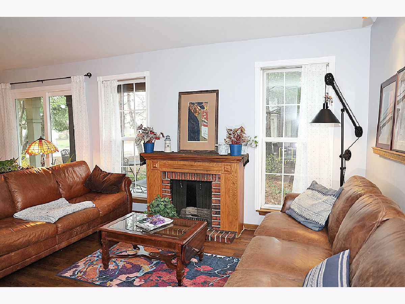
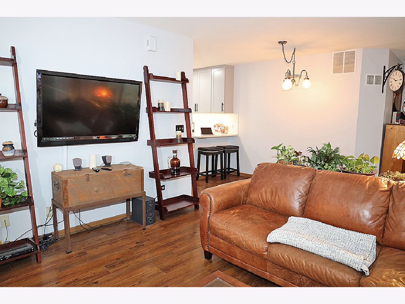
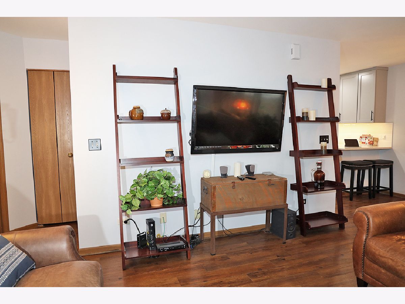
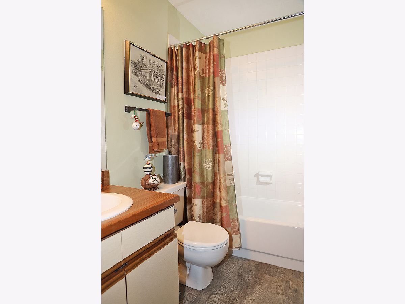
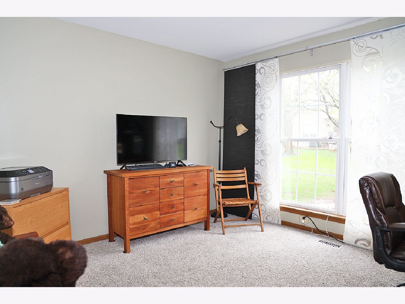
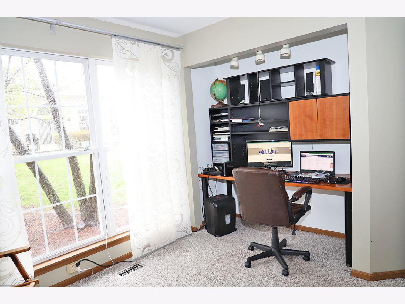
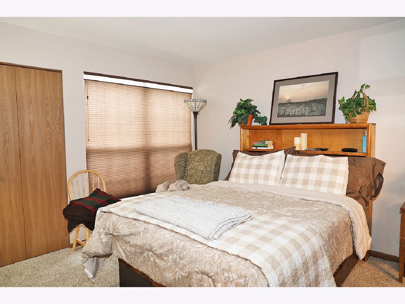
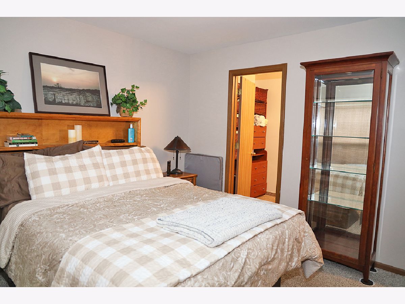
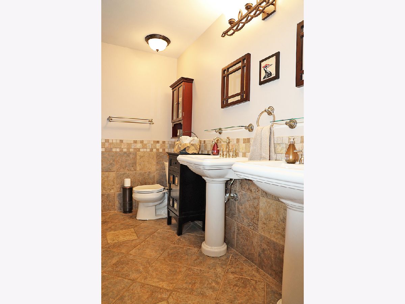
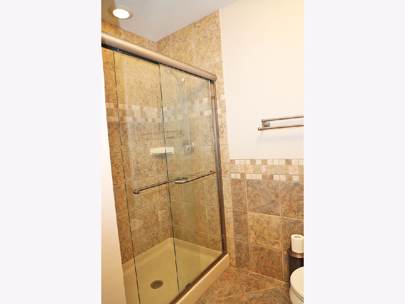
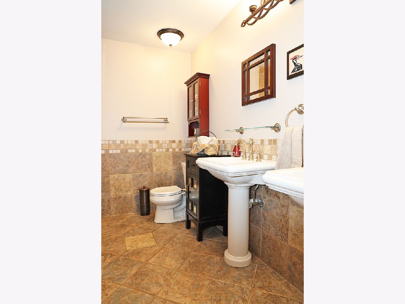
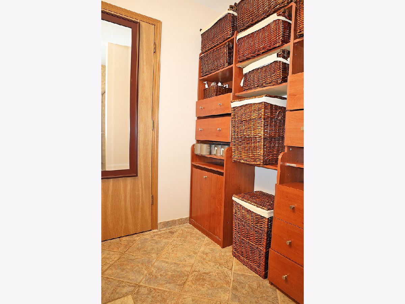
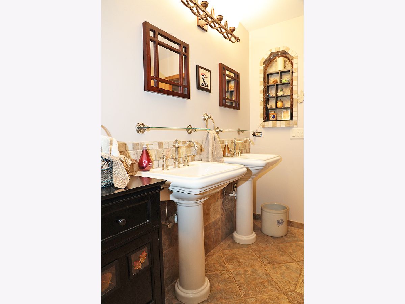
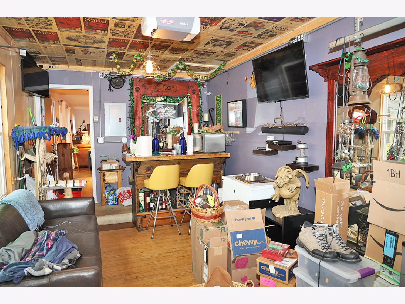
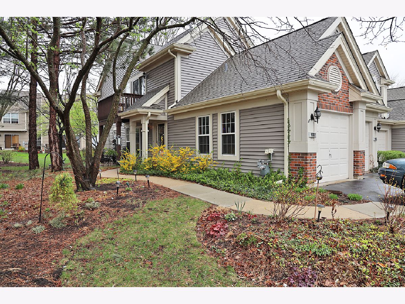
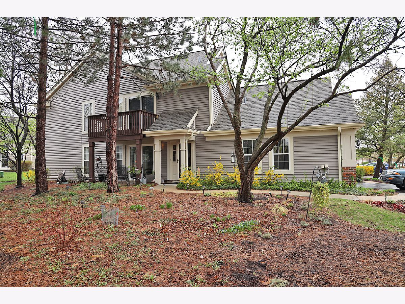
Room Specifics
Total Bedrooms: 2
Bedrooms Above Ground: 2
Bedrooms Below Ground: 0
Dimensions: —
Floor Type: Carpet
Full Bathrooms: 2
Bathroom Amenities: —
Bathroom in Basement: 0
Rooms: No additional rooms
Basement Description: Slab
Other Specifics
| 1 | |
| Concrete Perimeter | |
| Asphalt | |
| Patio, Storms/Screens, End Unit, Cable Access | |
| — | |
| INTEGRAL | |
| — | |
| Full | |
| First Floor Bedroom, First Floor Laundry, First Floor Full Bath, Laundry Hook-Up in Unit | |
| Range, Microwave, Dishwasher, Refrigerator, Washer, Dryer, Disposal | |
| Not in DB | |
| — | |
| — | |
| Park | |
| — |
Tax History
| Year | Property Taxes |
|---|---|
| 2021 | $2,361 |
Contact Agent
Nearby Similar Homes
Nearby Sold Comparables
Contact Agent
Listing Provided By
N. W. Village Realty, Inc.

