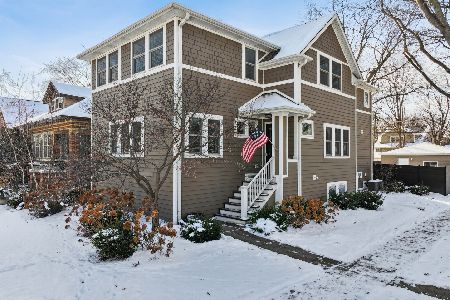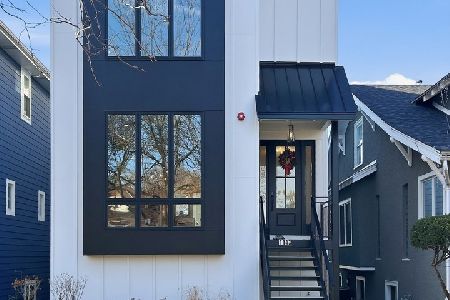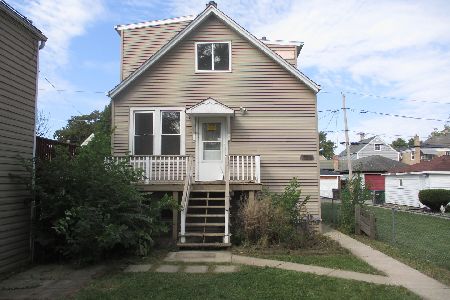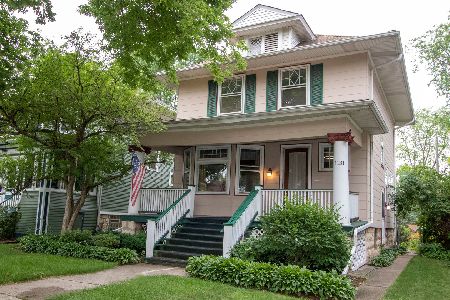1132 Wenonah Avenue, Oak Park, Illinois 60304
$451,500
|
Sold
|
|
| Status: | Closed |
| Sqft: | 0 |
| Cost/Sqft: | — |
| Beds: | 3 |
| Baths: | 1 |
| Year Built: | 1903 |
| Property Taxes: | $11,051 |
| Days On Market: | 1723 |
| Lot Size: | 0,13 |
Description
What curb appeal on this Gunderson home! Walk to Lincoln School from this family-friendly block. Beautifully decorated & perfect for entertaining, this home has an inviting foyer, spacious living room, bright dining room with built-in and a large kitchen. Upstairs has 3 bedrooms + very large closets in both the master bedroom & bathroom. The huge 150' X 37.5' yard has new fence with enclosed carport area (2021), newer garage (with party door) & paver patio (2012). Many other home improvements include rebuilt front porch (2017), new roof (2017), new furnace (2014) & hot water heater (2019) as well as new windows (2014 & 2016). This block holds many events during the year including block parties, progressive dinners & a back to school pizza party. Close to Maple Park, shopping & restaurants including Hole in Wall Custard and the CTA Blue Line & 290 for a 15-20 minute commute to the Loop. Not to be missed!
Property Specifics
| Single Family | |
| — | |
| Other | |
| 1903 | |
| Full,Walkout | |
| — | |
| No | |
| 0.13 |
| Cook | |
| — | |
| 0 / Not Applicable | |
| None | |
| Lake Michigan | |
| Public Sewer | |
| 11081913 | |
| 16183180120000 |
Nearby Schools
| NAME: | DISTRICT: | DISTANCE: | |
|---|---|---|---|
|
Grade School
Abraham Lincoln Elementary Schoo |
97 | — | |
|
Middle School
Gwendolyn Brooks Middle School |
97 | Not in DB | |
|
High School
Oak Park & River Forest High Sch |
200 | Not in DB | |
Property History
| DATE: | EVENT: | PRICE: | SOURCE: |
|---|---|---|---|
| 30 Jul, 2009 | Sold | $378,750 | MRED MLS |
| 27 Jun, 2009 | Under contract | $389,000 | MRED MLS |
| 24 Jun, 2009 | Listed for sale | $389,000 | MRED MLS |
| 12 Jul, 2021 | Sold | $451,500 | MRED MLS |
| 2 Jul, 2021 | Under contract | $449,000 | MRED MLS |
| — | Last price change | $459,000 | MRED MLS |
| 13 May, 2021 | Listed for sale | $459,000 | MRED MLS |
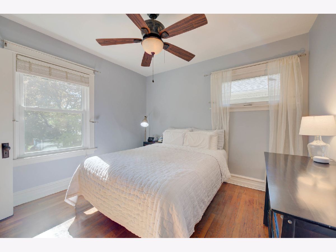
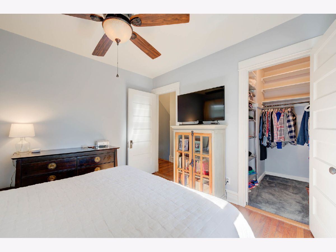
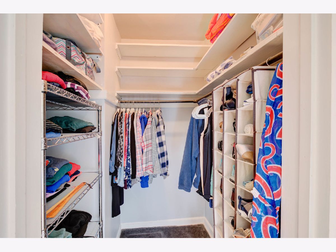
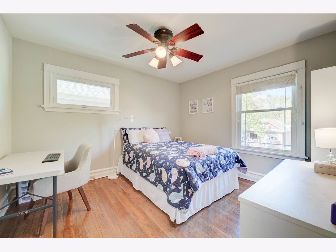
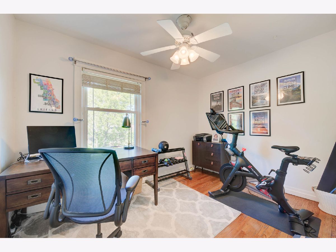
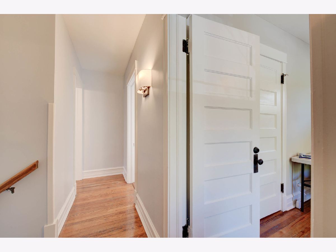
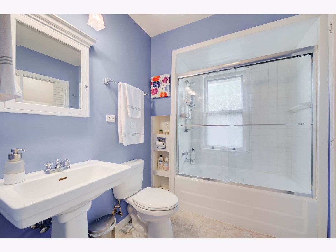
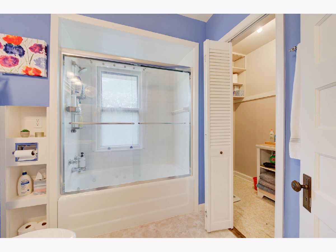
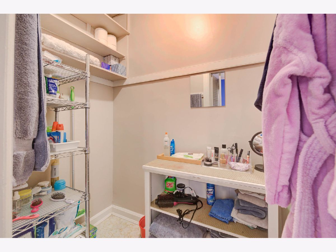
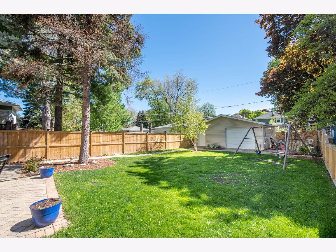
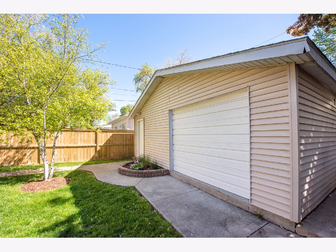
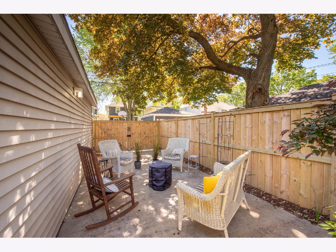
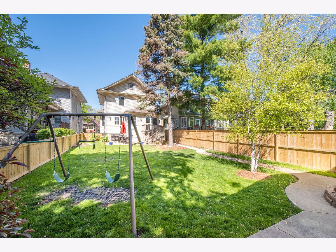
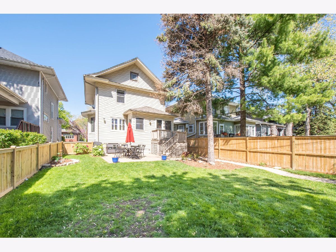
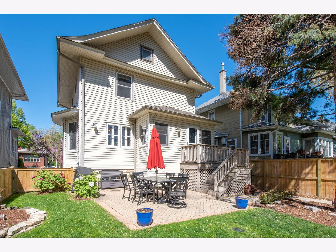
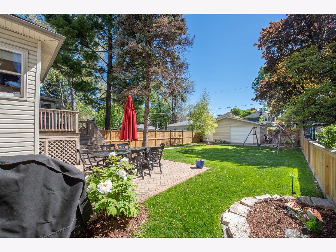
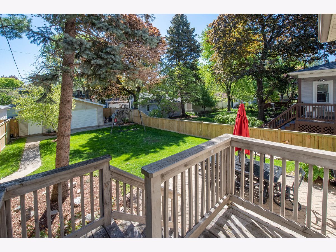
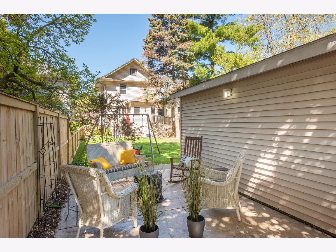
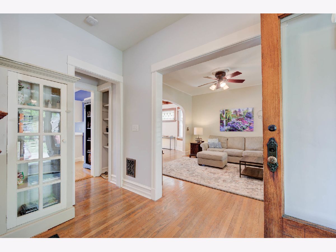
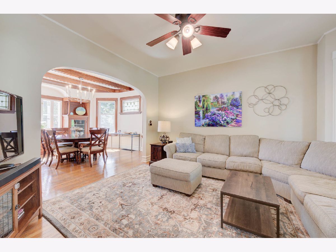
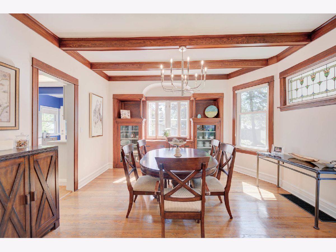
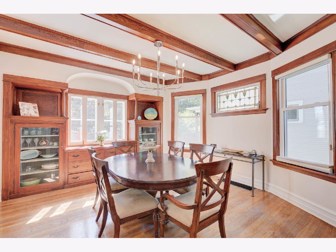
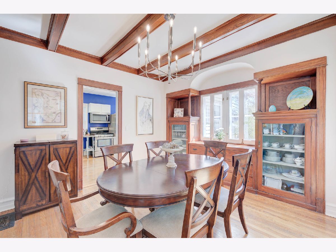
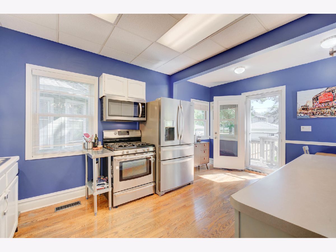
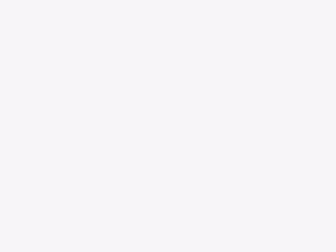
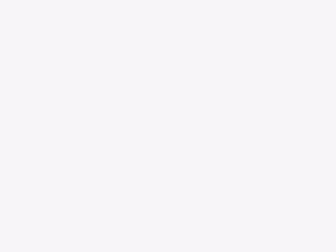
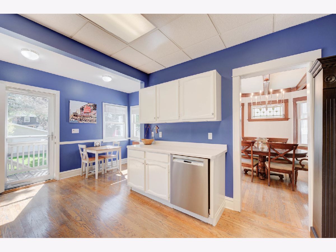
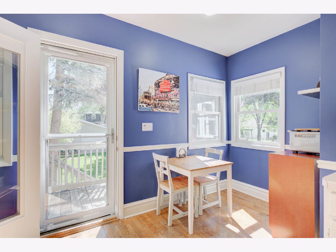
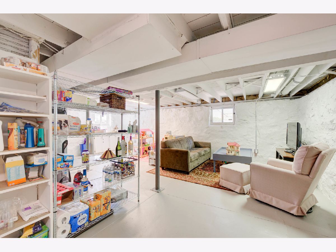
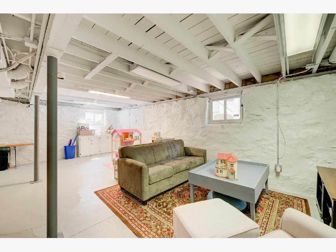
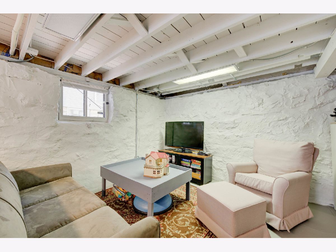
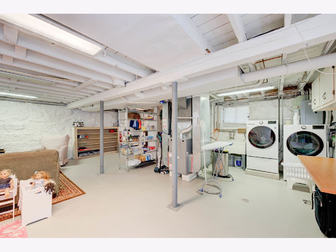
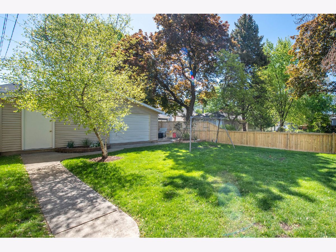
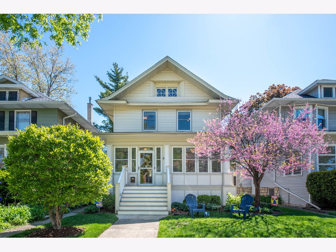
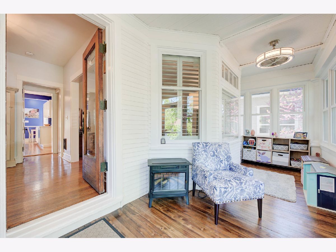
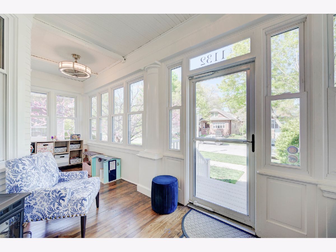
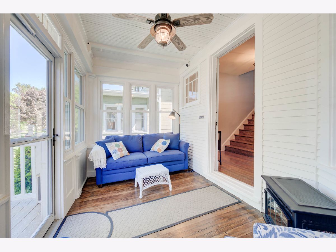
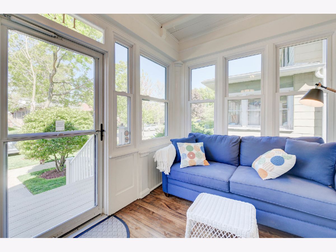
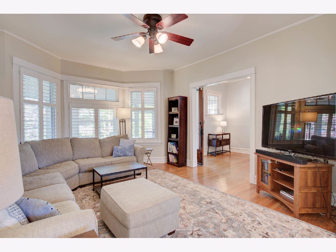
Room Specifics
Total Bedrooms: 3
Bedrooms Above Ground: 3
Bedrooms Below Ground: 0
Dimensions: —
Floor Type: Hardwood
Dimensions: —
Floor Type: Hardwood
Full Bathrooms: 1
Bathroom Amenities: —
Bathroom in Basement: 0
Rooms: Foyer,Breakfast Room,Enclosed Porch
Basement Description: Unfinished
Other Specifics
| 2.5 | |
| Concrete Perimeter | |
| Off Alley | |
| — | |
| Fenced Yard | |
| 37.5 X 150 | |
| Full | |
| None | |
| — | |
| Range, Dishwasher, Refrigerator, Disposal, Stainless Steel Appliance(s) | |
| Not in DB | |
| Curbs, Sidewalks, Street Lights, Street Paved | |
| — | |
| — | |
| — |
Tax History
| Year | Property Taxes |
|---|---|
| 2009 | $6,848 |
| 2021 | $11,051 |
Contact Agent
Nearby Similar Homes
Nearby Sold Comparables
Contact Agent
Listing Provided By
RE/MAX In The Village

