11320 Hiawatha Lane, Indian Head Park, Illinois 60525
$1,250,000
|
Sold
|
|
| Status: | Closed |
| Sqft: | 6,784 |
| Cost/Sqft: | $184 |
| Beds: | 5 |
| Baths: | 7 |
| Year Built: | 2009 |
| Property Taxes: | $22,137 |
| Days On Market: | 1433 |
| Lot Size: | 0,50 |
Description
Custom designed, fantastic 5 bedroom stone and cedar mansion with top of the line finishes. Quiet, dead-end street. Home features include gorgeous chef's kitchen with stainless, professional appliances, granite counters, center island, and massive breakfast room with matching built-in cabinetry. Open family room with volume ceilings, fireplace, and French doors to 2-tier slate/brick patios and views of massive backyard. Formal dining room, bedroom, and a sunny office with en-suite completes first floor. Second level includes gigantic master suite, with gorgeous bathroom, a huge closet, and adjoining sunny work/play room with a balcony. Additional private suite consists of spacious bedroom, sitting room, closet and bath, ideal for guests or in-laws. Conveniently located laundry room, 2 additional bedrooms, and loft area complete the second floor. Full finished basement has 10 ft. ceilings and above grade windows. It features a play room, game room, rec room, exercise room, huge storage room, and a full bath. Two garages, a one-car and a 2-car car garage. Cozy, radiant in-floor heating in both garages and basement. Beautiful paved driveway, brick courtyard, and professional landscaping. Refrigerator and freezer 3 y/o, furnace 1 y/o, both hot water tanks almost new, and many more improvements. Walking distance to elementary/middle school. This home has it all.
Property Specifics
| Single Family | |
| — | |
| — | |
| 2009 | |
| — | |
| CUSTOM | |
| No | |
| 0.5 |
| Cook | |
| — | |
| 0 / Not Applicable | |
| — | |
| — | |
| — | |
| 11326241 | |
| 18184010140000 |
Nearby Schools
| NAME: | DISTRICT: | DISTANCE: | |
|---|---|---|---|
|
Grade School
Highlands Elementary School |
106 | — | |
|
Middle School
Highlands Middle School |
106 | Not in DB | |
|
High School
Lyons Twp High School |
204 | Not in DB | |
Property History
| DATE: | EVENT: | PRICE: | SOURCE: |
|---|---|---|---|
| 17 Aug, 2007 | Sold | $347,500 | MRED MLS |
| 24 Jun, 2007 | Under contract | $379,000 | MRED MLS |
| 28 Apr, 2007 | Listed for sale | $379,000 | MRED MLS |
| 24 Apr, 2018 | Sold | $955,000 | MRED MLS |
| 28 Jan, 2018 | Under contract | $999,000 | MRED MLS |
| 6 Nov, 2017 | Listed for sale | $999,000 | MRED MLS |
| 12 Apr, 2022 | Sold | $1,250,000 | MRED MLS |
| 27 Feb, 2022 | Under contract | $1,249,900 | MRED MLS |
| 15 Feb, 2022 | Listed for sale | $1,249,900 | MRED MLS |
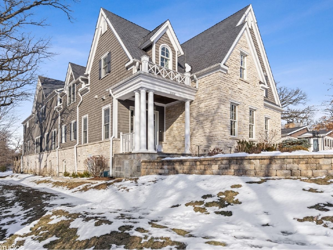
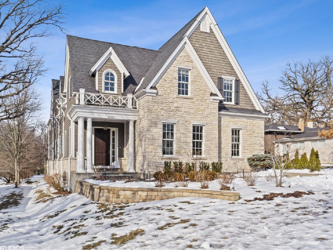
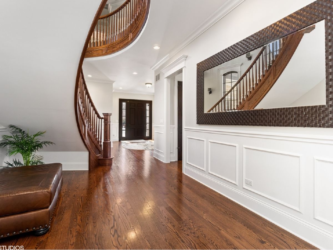
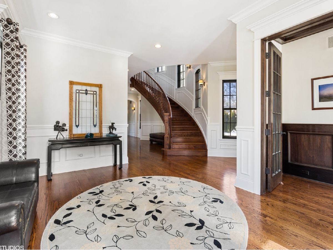
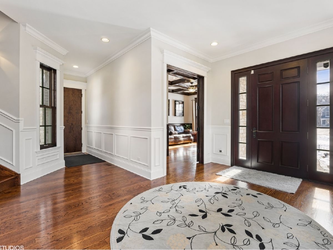
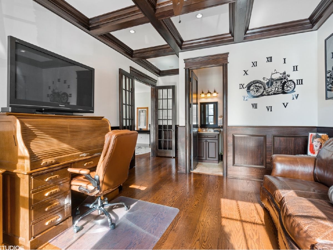
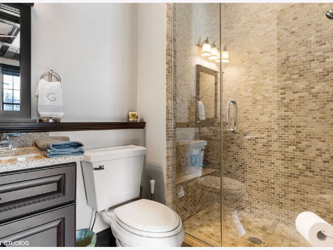
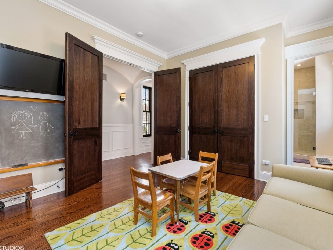
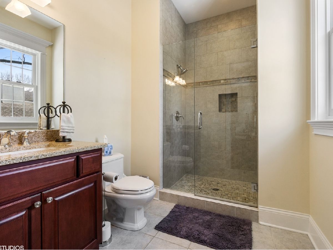
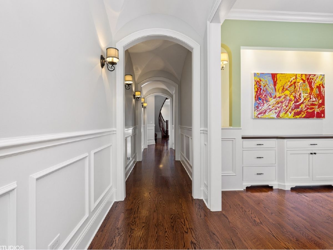
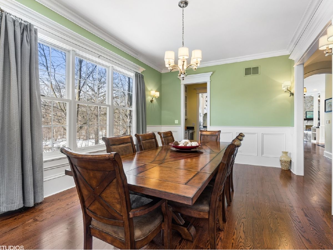
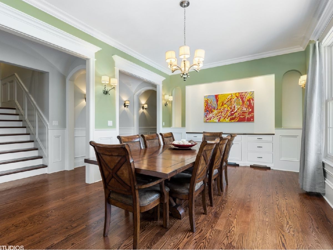
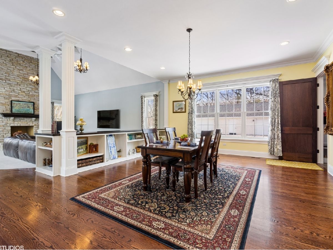
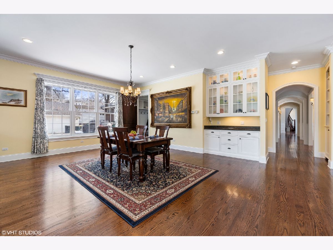
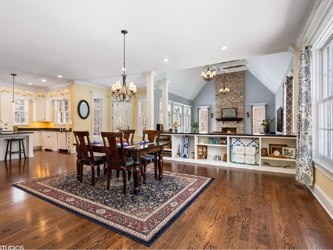
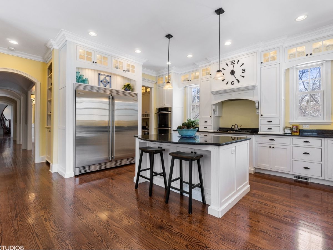
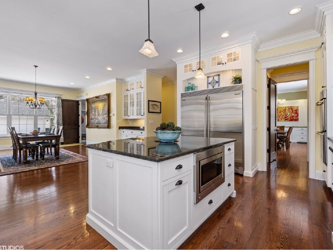
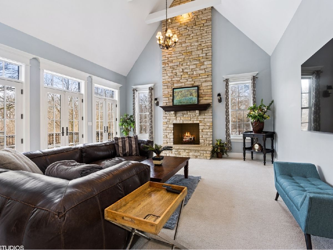
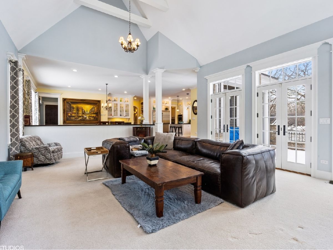
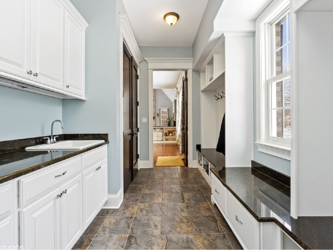
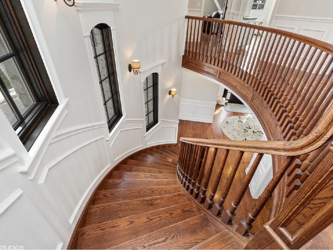
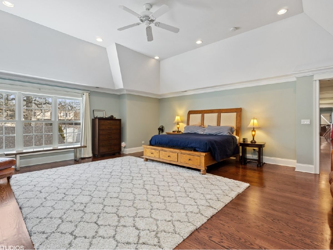
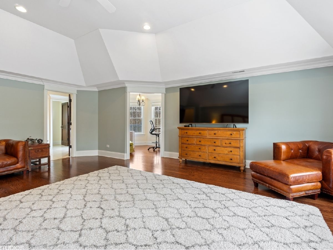
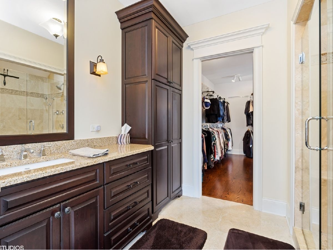
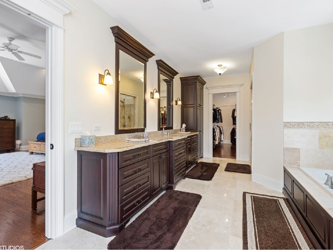
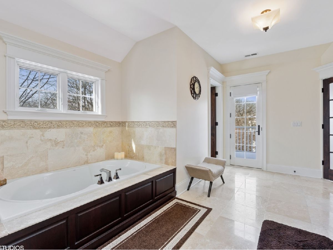
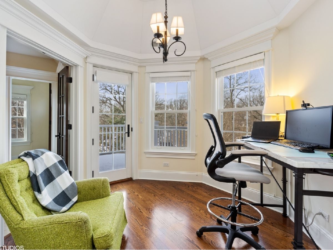
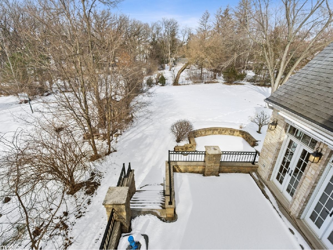
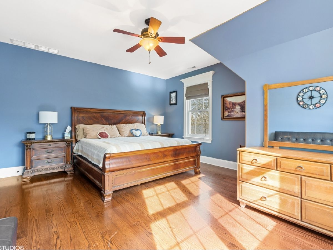
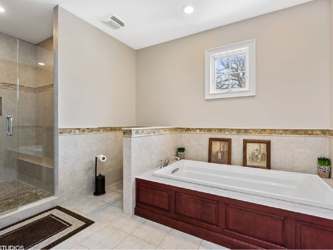
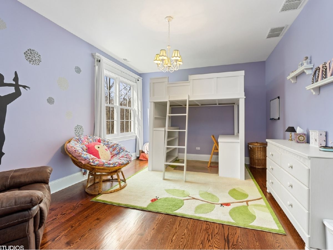
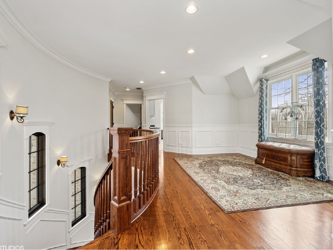
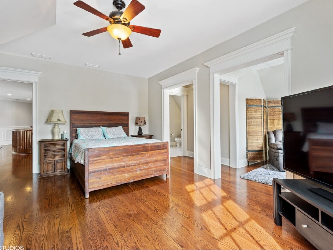
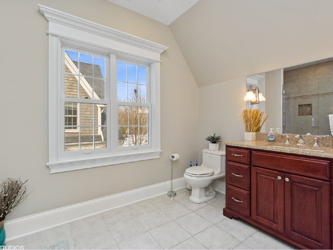
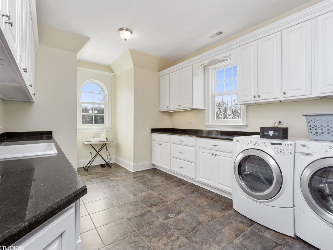
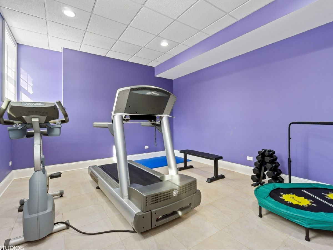
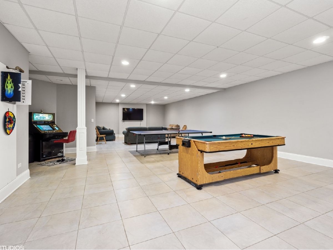
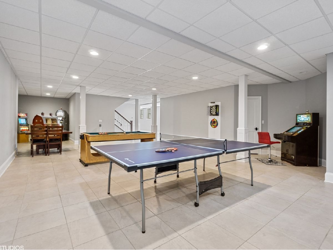
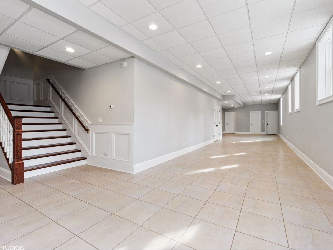
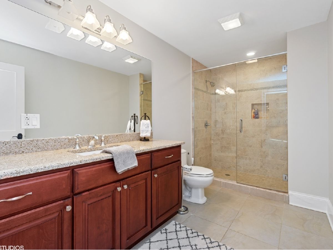
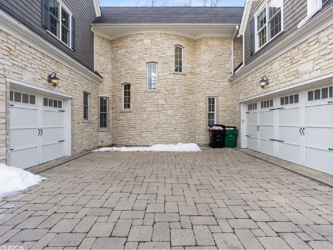
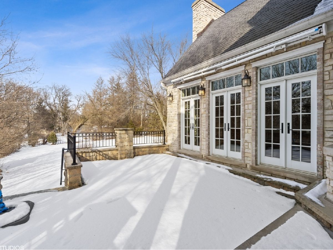
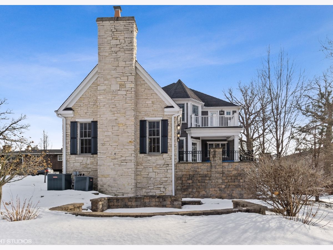
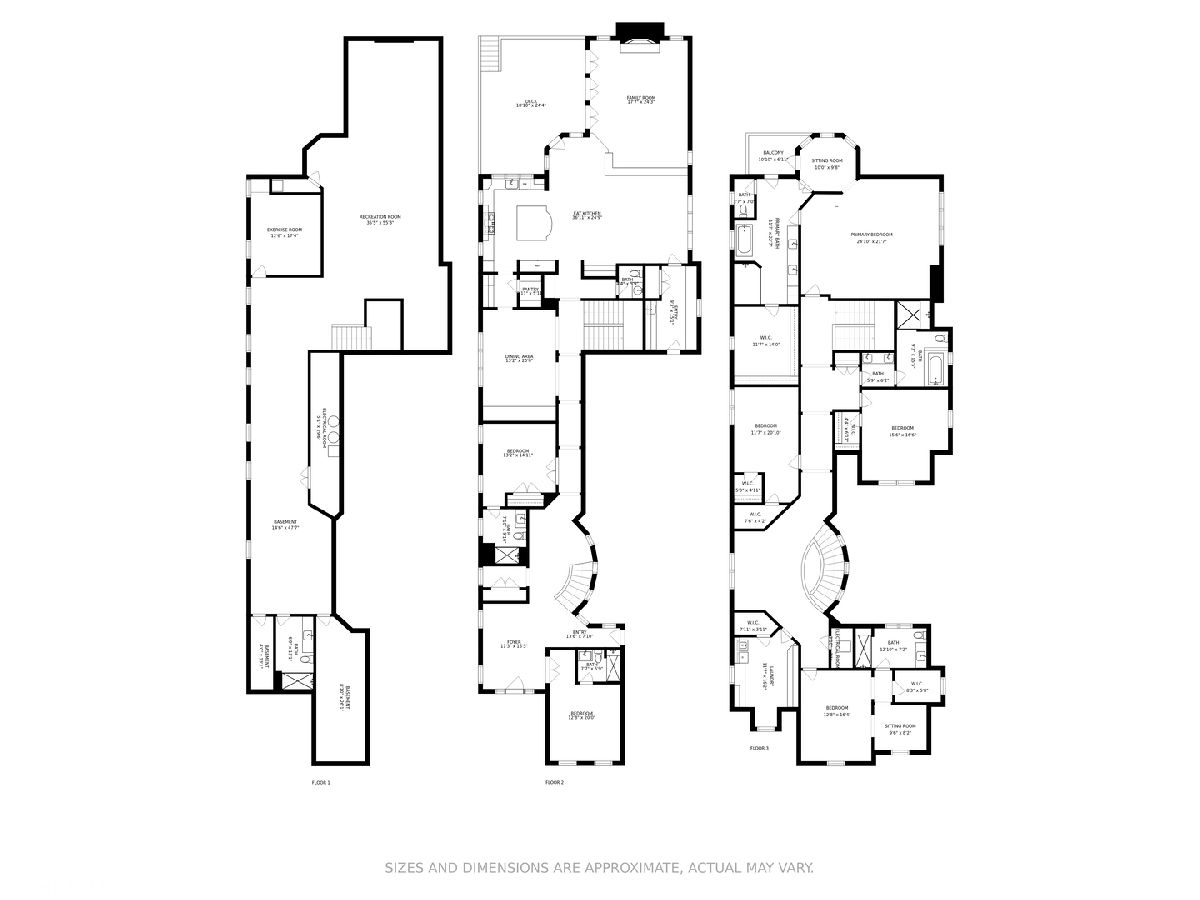
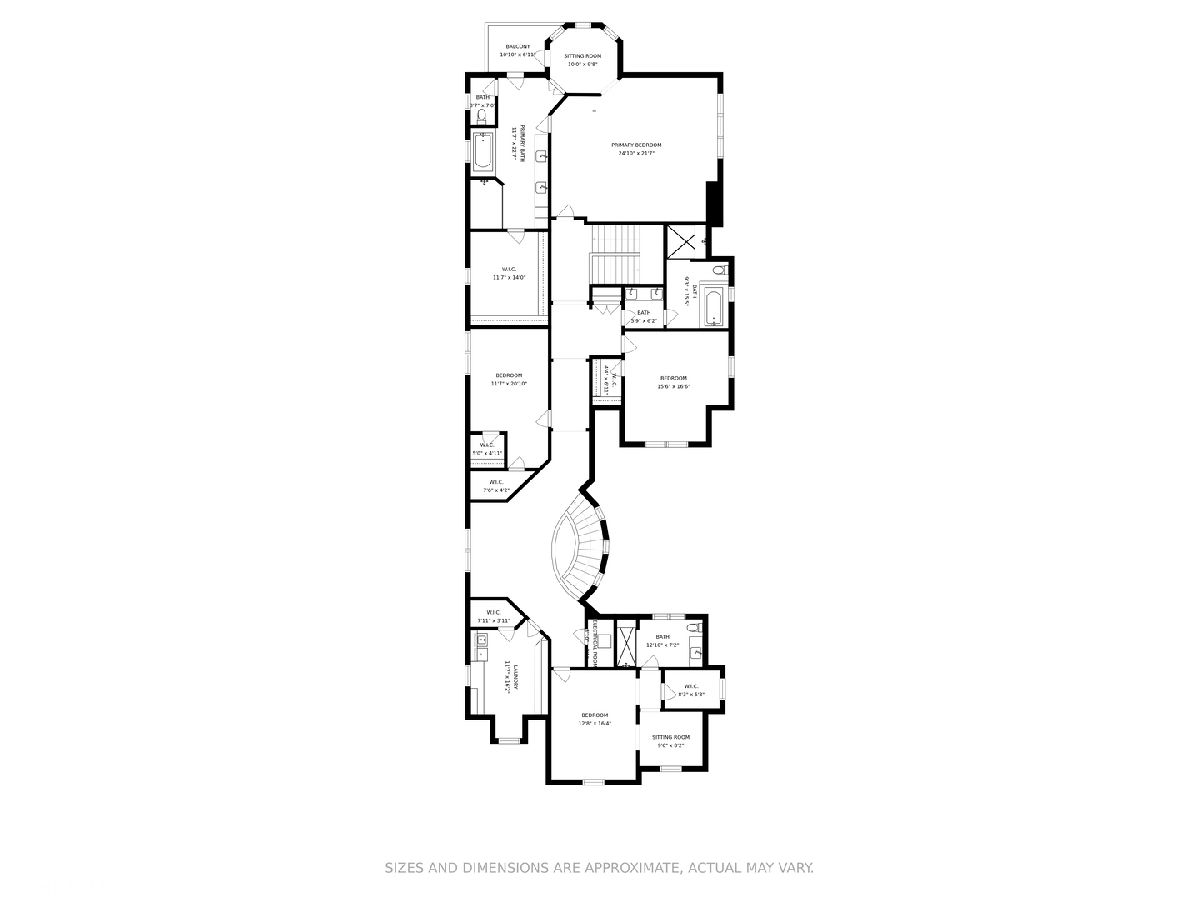
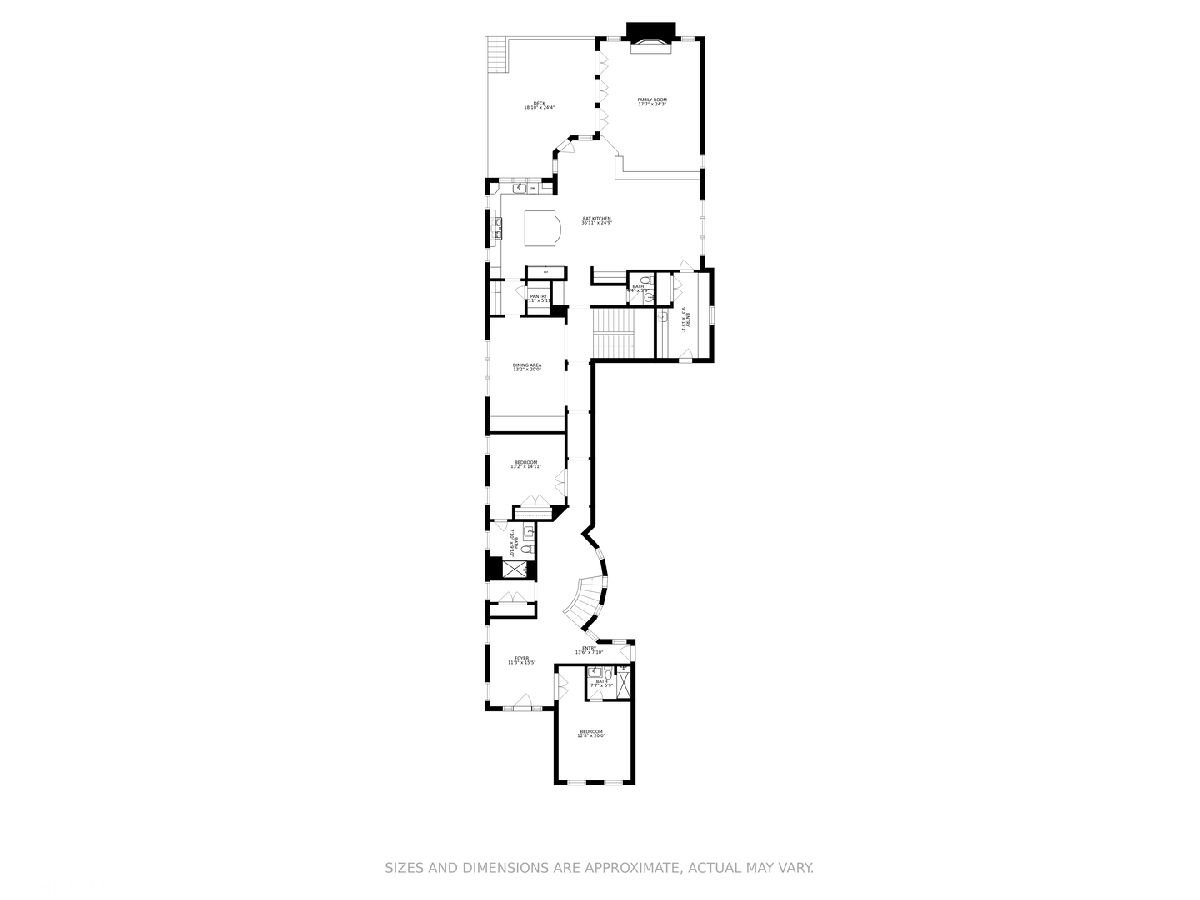
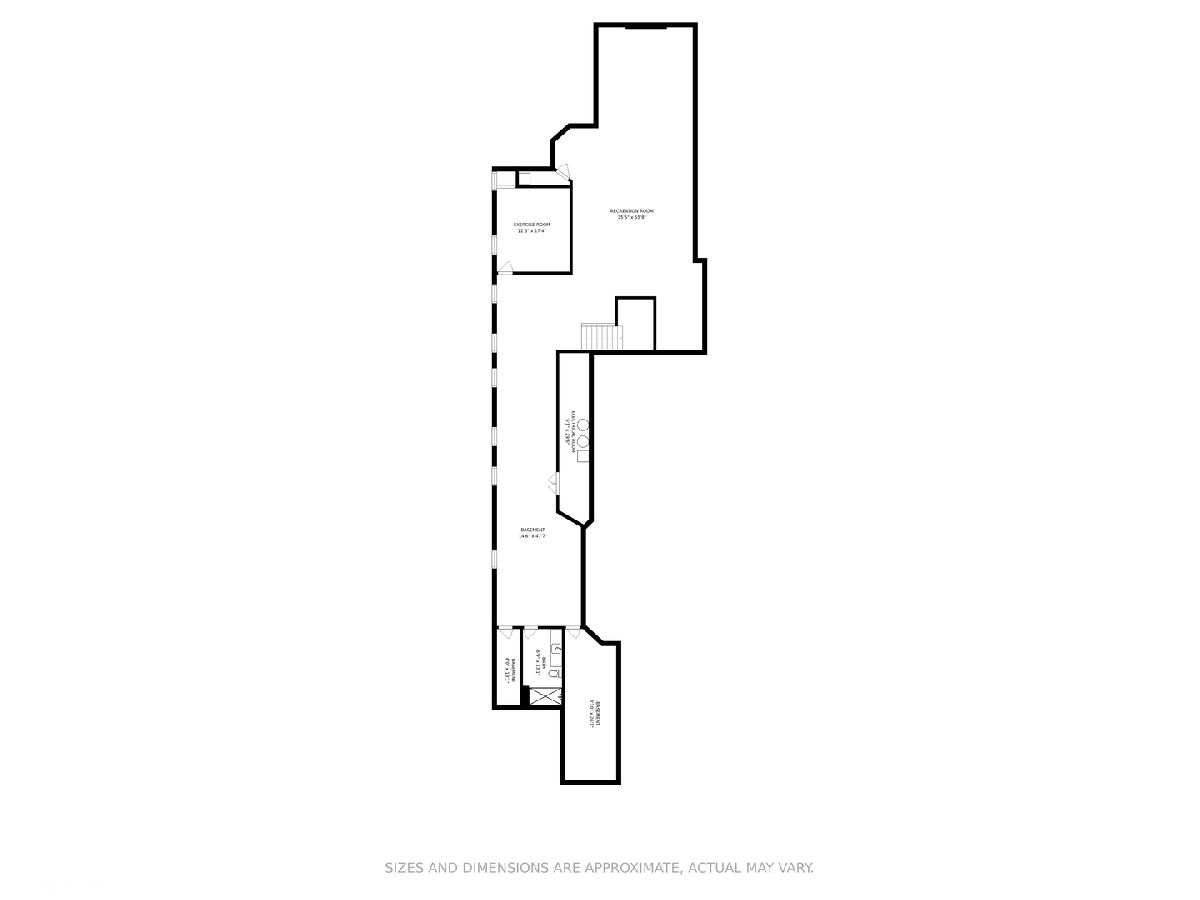
Room Specifics
Total Bedrooms: 5
Bedrooms Above Ground: 5
Bedrooms Below Ground: 0
Dimensions: —
Floor Type: —
Dimensions: —
Floor Type: —
Dimensions: —
Floor Type: —
Dimensions: —
Floor Type: —
Full Bathrooms: 7
Bathroom Amenities: Whirlpool,Separate Shower,Double Sink
Bathroom in Basement: 1
Rooms: —
Basement Description: Finished
Other Specifics
| 3 | |
| — | |
| Brick,Side Drive | |
| — | |
| — | |
| 66X330 | |
| — | |
| — | |
| — | |
| — | |
| Not in DB | |
| — | |
| — | |
| — | |
| — |
Tax History
| Year | Property Taxes |
|---|---|
| 2007 | $4,917 |
| 2018 | $30,998 |
| 2022 | $22,137 |
Contact Agent
Nearby Similar Homes
Nearby Sold Comparables
Contact Agent
Listing Provided By
RE/MAX Premier









