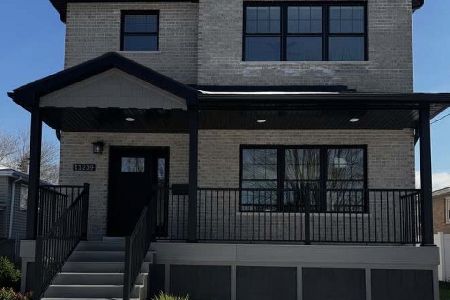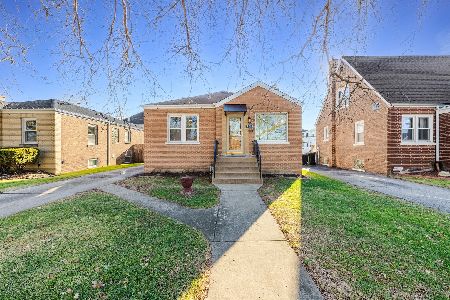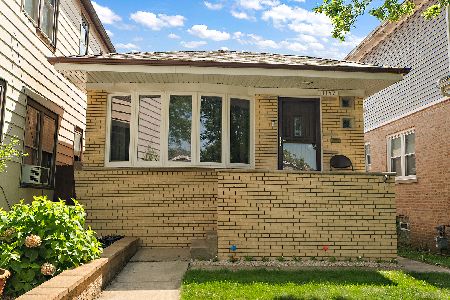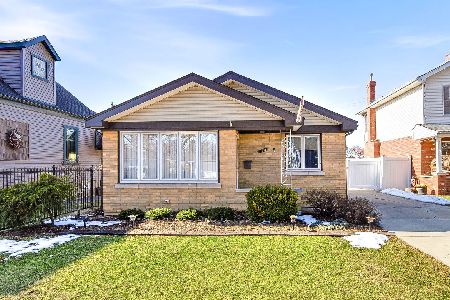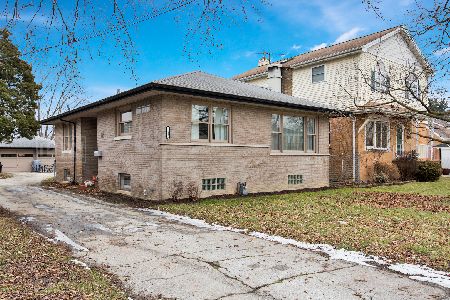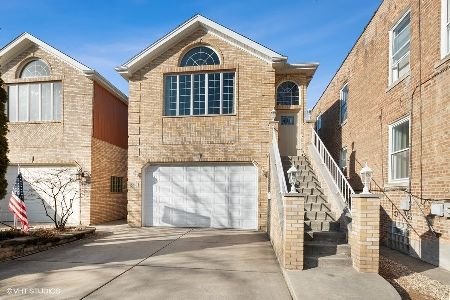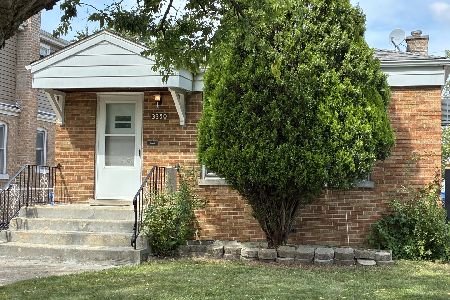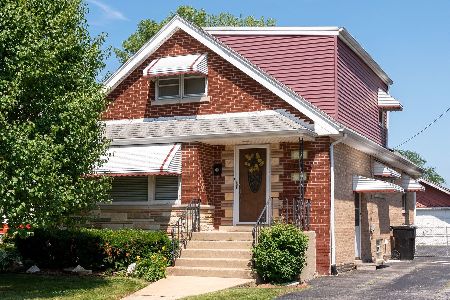11321 Homan Avenue, Mount Greenwood, Chicago, Illinois 60655
$181,000
|
Sold
|
|
| Status: | Closed |
| Sqft: | 1,392 |
| Cost/Sqft: | $136 |
| Beds: | 2 |
| Baths: | 2 |
| Year Built: | 1950 |
| Property Taxes: | $1,121 |
| Days On Market: | 5364 |
| Lot Size: | 0,00 |
Description
A Sharp Two Bedroom, Brick and Frame Ranch Style Home With Beautiful Well Maintained Doors and Trim, Loads of Closets. A Roomy Kitchen Dinette, A Large Living Room, with a Roomy first floor Den. The Basement has an additional Bed Room and Kitchen Dinette Area with a Separate Entrance. The Garage Boasts a Two Car Overhead Door in the Front and a One Car Overhead Door in its Rear. Backs up to Cassell Elemntry School
Property Specifics
| Single Family | |
| — | |
| Ranch | |
| 1950 | |
| Full | |
| — | |
| No | |
| — |
| Cook | |
| — | |
| 0 / Not Applicable | |
| None | |
| Lake Michigan,Public | |
| Public Sewer | |
| 07841751 | |
| 24232110720000 |
Property History
| DATE: | EVENT: | PRICE: | SOURCE: |
|---|---|---|---|
| 15 Aug, 2011 | Sold | $181,000 | MRED MLS |
| 12 Jul, 2011 | Under contract | $189,900 | MRED MLS |
| 24 Jun, 2011 | Listed for sale | $189,900 | MRED MLS |
Room Specifics
Total Bedrooms: 3
Bedrooms Above Ground: 2
Bedrooms Below Ground: 1
Dimensions: —
Floor Type: Carpet
Dimensions: —
Floor Type: Carpet
Full Bathrooms: 2
Bathroom Amenities: —
Bathroom in Basement: 1
Rooms: Den
Basement Description: Partially Finished,Exterior Access
Other Specifics
| 2 | |
| Concrete Perimeter | |
| Asphalt,Shared,Side Drive | |
| Patio | |
| — | |
| 43X175 | |
| Unfinished | |
| None | |
| Hardwood Floors | |
| Range, Microwave, Dishwasher, Refrigerator, Freezer, Washer, Dryer, Disposal | |
| Not in DB | |
| — | |
| — | |
| — | |
| — |
Tax History
| Year | Property Taxes |
|---|---|
| 2011 | $1,121 |
Contact Agent
Nearby Similar Homes
Nearby Sold Comparables
Contact Agent
Listing Provided By
The Shake Agency


