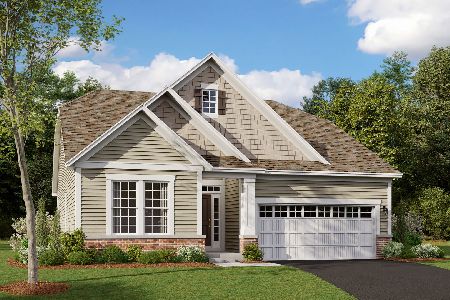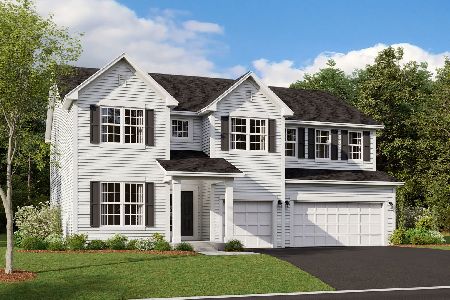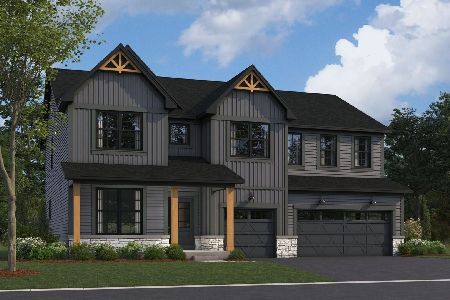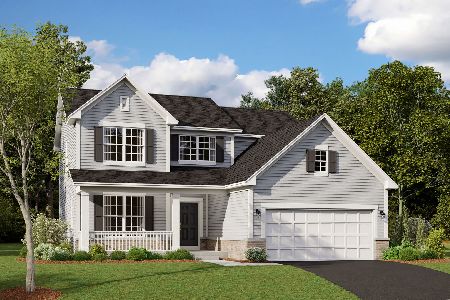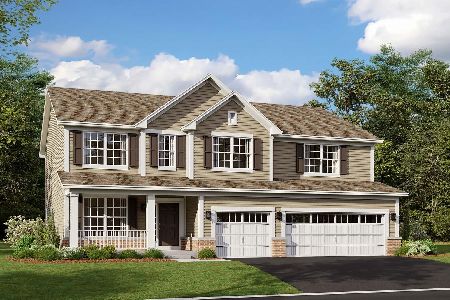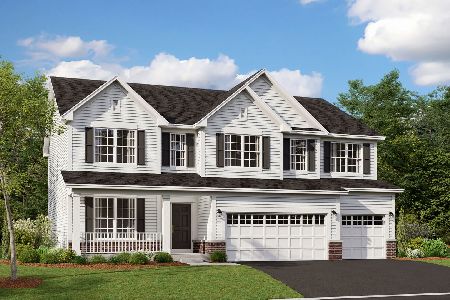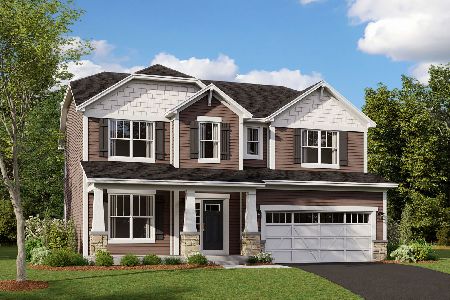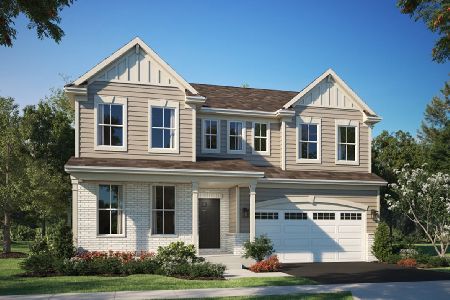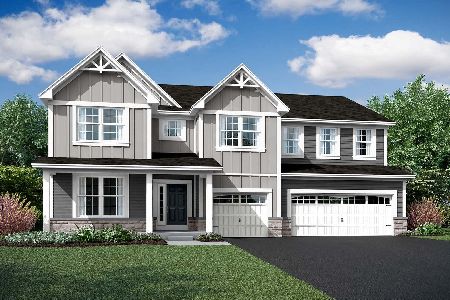11322 Trenton Street, Huntley, Illinois 60142
$619,990
|
Sold
|
|
| Status: | Closed |
| Sqft: | 2,872 |
| Cost/Sqft: | $216 |
| Beds: | 4 |
| Baths: | 3 |
| Year Built: | 2025 |
| Property Taxes: | $0 |
| Days On Market: | 327 |
| Lot Size: | 0,00 |
Description
Welcome to modern luxury living at 11322 Trenton Street, new construction in Huntley! Our Essex plan is meticulously designed offering a fusion of sophistication, comfort, and convenience. This home features 4 bedrooms plus a loft, 2.5 baths - perfect for families or those who want that extra space for guests or an office. Walk into the heart of the home to find the open concept family room, kitchen and breakfast area. A den rounds out the first floor. Upstairs, you'll first come across the spacious loft. 3 secondary bedrooms share a hall bathroom and the owners suite has an attached bathroom and walk in closet. 2 sinks in the hall bath and the owner's bath has the luxury walk in shower including seat, handheld and tiled shower floor. Rounding out this home is a full basement. Nestled in the sought-after community of Huntley, this home offers the perfect blend of tranquility and accessibility. Enjoy easy access to local amenities, shopping, and dining. Don't miss the opportunity to make this exquisite property your own! *Photos and Virtual Tour are of a model home, not subject home* Broker must be present at clients first visit to any M/I Homes Community. Lot 33
Property Specifics
| Single Family | |
| — | |
| — | |
| 2025 | |
| — | |
| ESSEX- CM | |
| No | |
| — |
| — | |
| Fieldstone | |
| 920 / Annual | |
| — | |
| — | |
| — | |
| 12296395 | |
| 1834100016 |
Nearby Schools
| NAME: | DISTRICT: | DISTANCE: | |
|---|---|---|---|
|
Grade School
Chesak Elementary School |
158 | — | |
|
Middle School
Marlowe Middle School |
158 | Not in DB | |
|
High School
Huntley High School |
158 | Not in DB | |
Property History
| DATE: | EVENT: | PRICE: | SOURCE: |
|---|---|---|---|
| 26 Jun, 2025 | Sold | $619,990 | MRED MLS |
| 11 Apr, 2025 | Under contract | $619,990 | MRED MLS |
| — | Last price change | $637,580 | MRED MLS |
| 22 Feb, 2025 | Listed for sale | $634,580 | MRED MLS |






























Room Specifics
Total Bedrooms: 4
Bedrooms Above Ground: 4
Bedrooms Below Ground: 0
Dimensions: —
Floor Type: —
Dimensions: —
Floor Type: —
Dimensions: —
Floor Type: —
Full Bathrooms: 3
Bathroom Amenities: Separate Shower,Double Sink
Bathroom in Basement: 0
Rooms: —
Basement Description: —
Other Specifics
| 3 | |
| — | |
| — | |
| — | |
| — | |
| 61 X 121 X 122 X 62 X 35 | |
| — | |
| — | |
| — | |
| — | |
| Not in DB | |
| — | |
| — | |
| — | |
| — |
Tax History
| Year | Property Taxes |
|---|
Contact Agent
Nearby Similar Homes
Nearby Sold Comparables
Contact Agent
Listing Provided By
Little Realty


