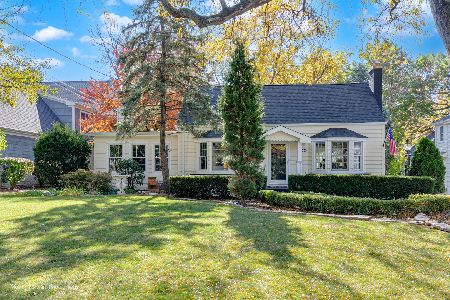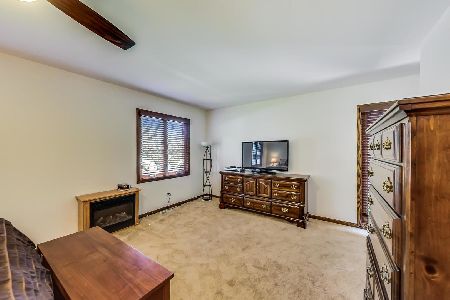11323 Hiawatha Lane, Indian Head Park, Illinois 60525
$821,000
|
Sold
|
|
| Status: | Closed |
| Sqft: | 4,329 |
| Cost/Sqft: | $192 |
| Beds: | 5 |
| Baths: | 7 |
| Year Built: | 1935 |
| Property Taxes: | $19,082 |
| Days On Market: | 1816 |
| Lot Size: | 0,44 |
Description
A TOP TO BOTTOM Expansion has created a uniquely comfortable Cape Cod home with Craftsman style amenities throughout! Situated on nearly a 1/2 acre, on a quiet tree-lined dead end street, this custom home boasts a superbly livable floor plan with; a spacious Primary Suite with bayed sitting area and a newly remodeled bath, there are 4 guest bedrooms and the 1st floor bedroom has an adjoining full bath. The home includes 5 full & 2 half baths in total. AT THE HEART of this exceptional design is the cooks kitchen and stunning great room. The kitchen provides every convenience you might need and then some; all stainless appliances include a French door refrigerator with a drawer freezer, a Viking 48" double oven range that has 4 gas burners, a cook-top griddle and a char grill, vented by a full exhaust hood with integral warming shelf, and a quiet multi program dishwasher. Other kitchen features include a walk in pantry closet, a roll top planning desk and bookcase cabinet, a butcher block island with prep sink and storage for your counter top appliances. The breakfast room easily seats 6-8 people and sliding doors open onto a screen porch for summer enjoyment. STEP THROUGH THE ARCHWAY into the vaulted Great room, washed in light from a wall of windows overlooking the private Cedar deck and rear yard. The floors are Southern Yellow Pine and the dramatic pine ceiling soars 21' overhead. This 25' x 19' room can accommodate sizable gatherings around the signature Rumford Design floor to ceiling fireplace. French doors flow out onto the 22'x16'cedar deck and rear yard for endless summer entertaining possibilities! 1ST AND 2ND FLOOR FEATURES: front and rear exposed staircases, a Library with built-in book case and fireplace, arched passage ways, walk in closets and closet organizers, hardwood and ceramic flooring in most rooms and baths, incredible amounts of organized storage, many built-in's through out the home, Andersen thermopane windows through out, new roof in 2019, maintenance free exterior, 2 laundry's with washers and dryers and fresh decorating through out. LOWER LEVEL FEATURES: Game room and Media rooms with adjoining Kitchenette, 2 workshops, Workout room, Mud room entry and a full bath. UNIQUE SPECIAL FEATURES: New roof in 2020, 2 heated garages; an over-sized 2 car with extra wide 8' tall doors as well as a SEPARATE 43' x 17' MULTIPURPOSE GARAGE. The multipurpose garage boasts heated floors, a 12' x 12' insulated main overhead door as well as an overhead service door to the back yard. The entire garage is finished and boasts an impressive 13' ceiling height! Also included above the garage is a 31' x 13 office with it's own Heating/Cooling unit and storage/mechanical room. Work from home business, hobbyist, car enthusiasts, boat or R/V storage, etc! THIS HOME MUST BE SEEN to appreciate the exceptionally well thought out design!
Property Specifics
| Single Family | |
| — | |
| — | |
| 1935 | |
| — | |
| — | |
| No | |
| 0.44 |
| Cook | |
| — | |
| — / Not Applicable | |
| — | |
| — | |
| — | |
| 10983143 | |
| 18192010090000 |
Nearby Schools
| NAME: | DISTRICT: | DISTANCE: | |
|---|---|---|---|
|
Grade School
Highlands Elementary School |
106 | — | |
|
Middle School
Highlands Middle School |
106 | Not in DB | |
|
High School
Lyons Twp High School |
204 | Not in DB | |
Property History
| DATE: | EVENT: | PRICE: | SOURCE: |
|---|---|---|---|
| 1 Jun, 2021 | Sold | $821,000 | MRED MLS |
| 16 Apr, 2021 | Under contract | $829,900 | MRED MLS |
| 29 Jan, 2021 | Listed for sale | $829,900 | MRED MLS |
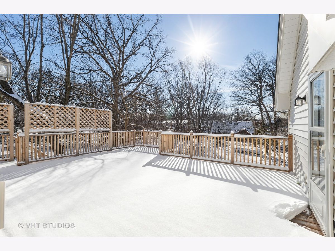
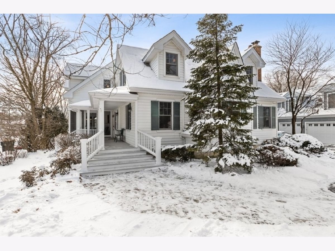
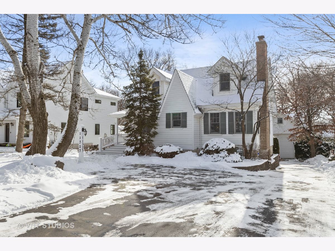
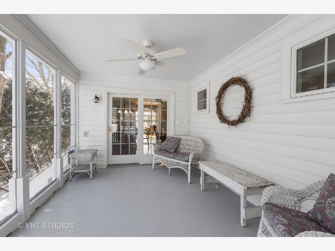
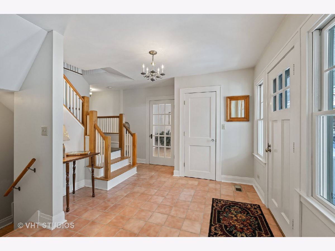
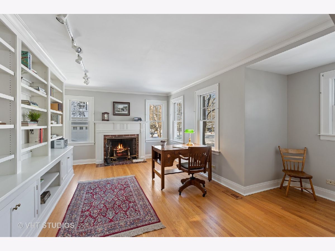
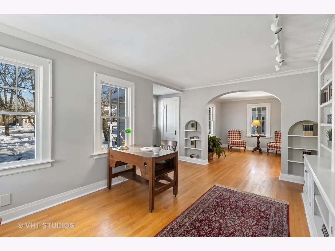
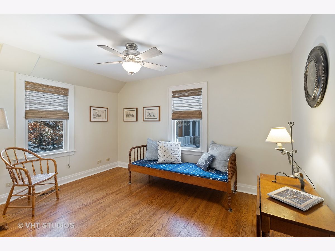
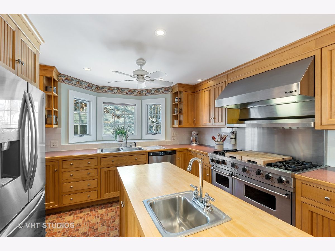
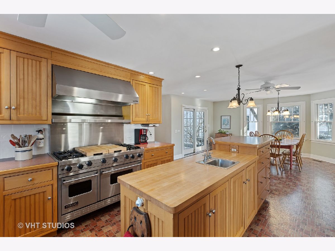
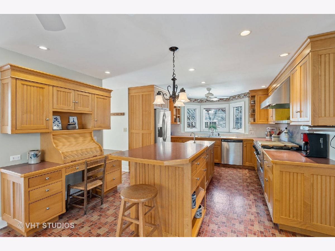
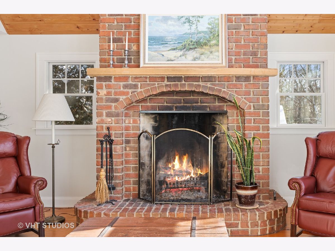
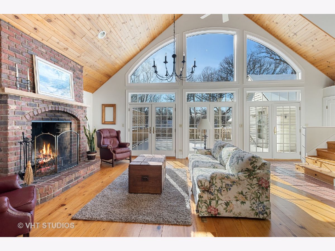
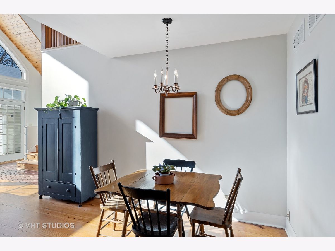
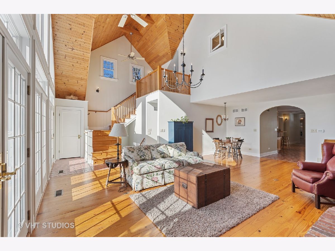
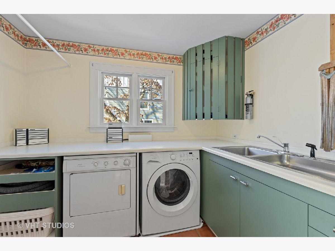
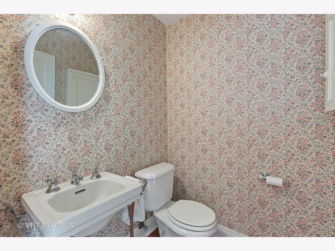
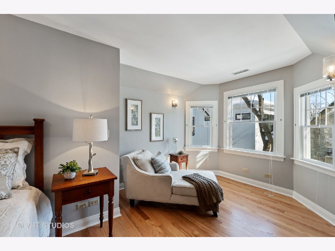
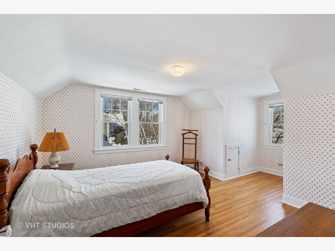
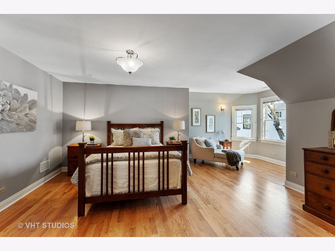
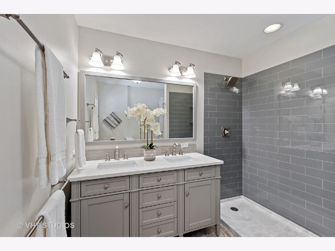
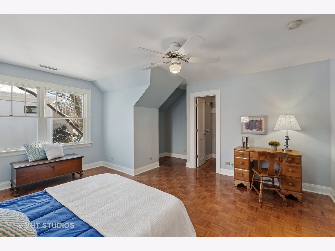
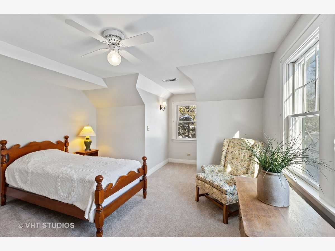
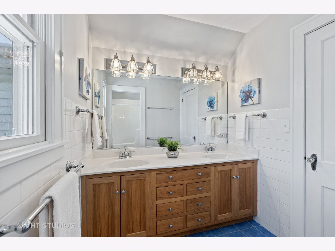
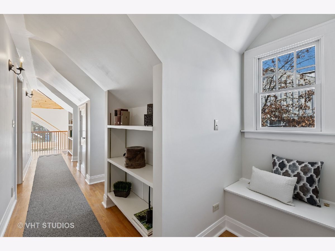
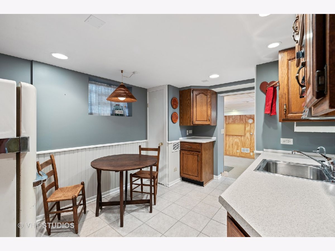
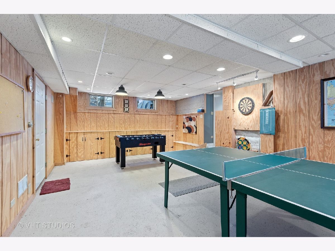
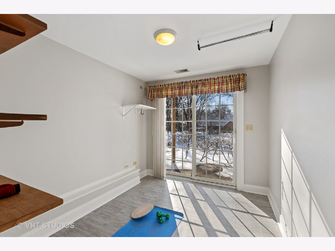
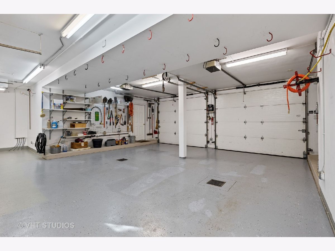
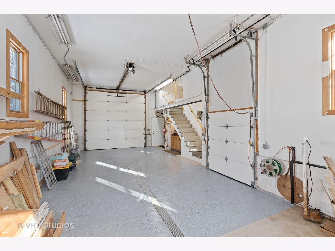
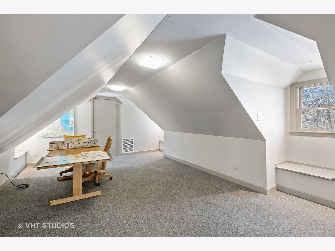
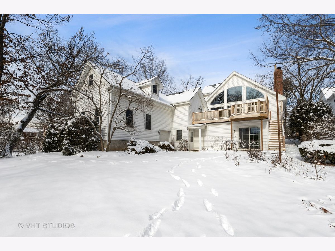
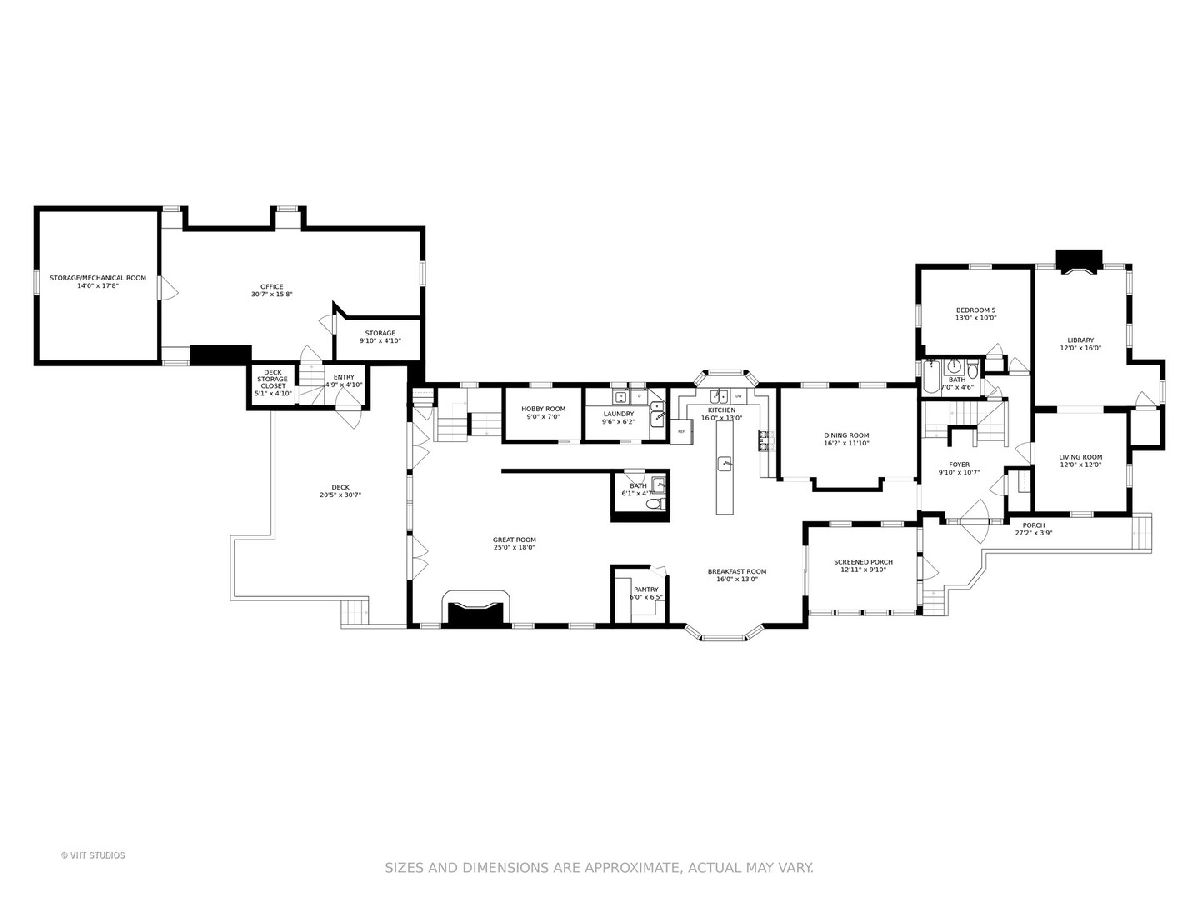
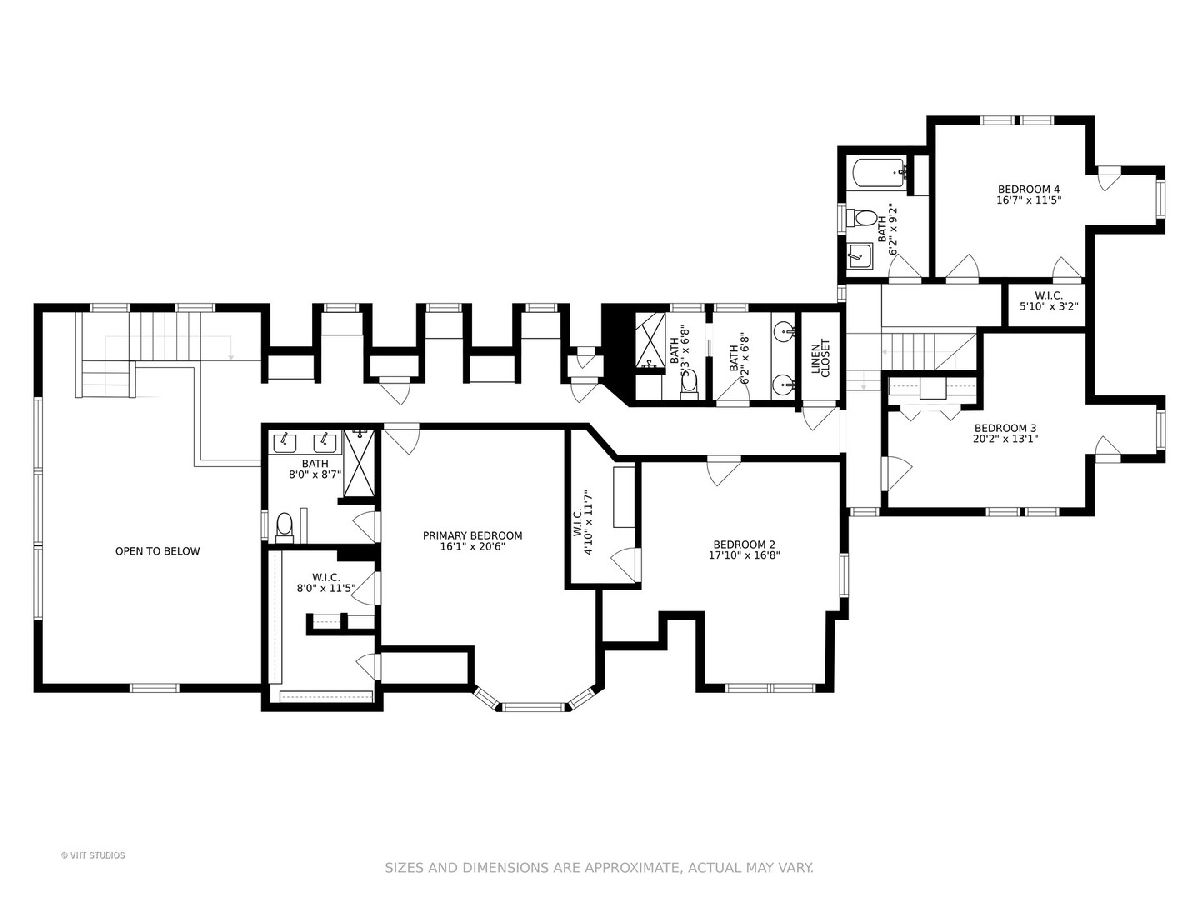
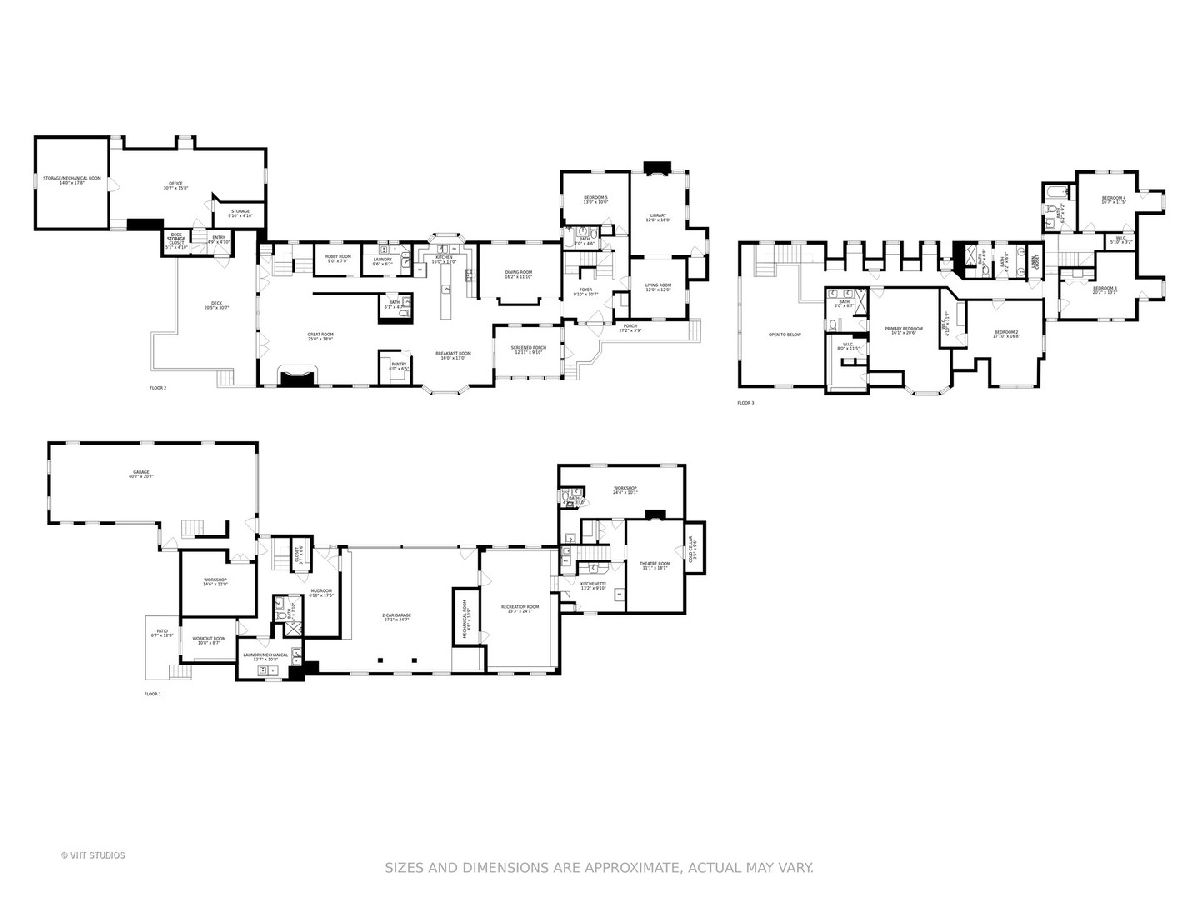
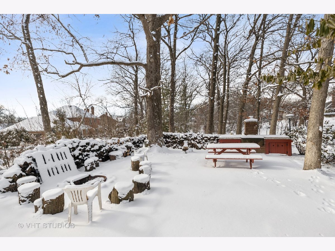
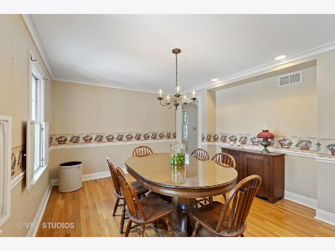
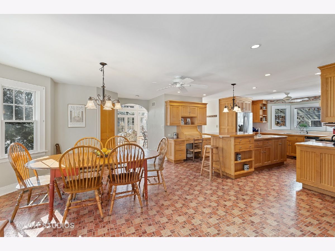
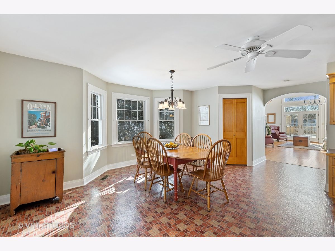
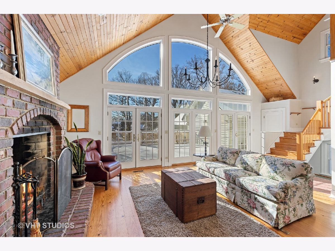
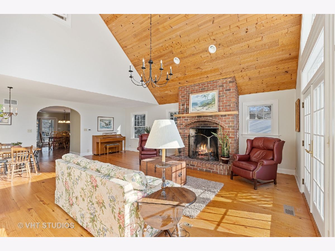
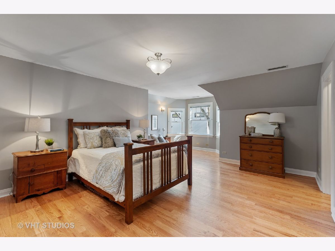
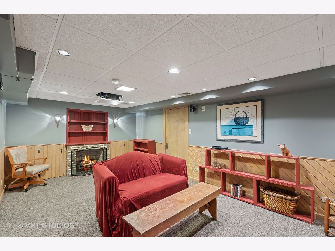
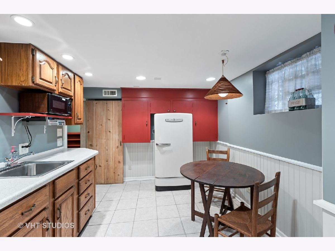
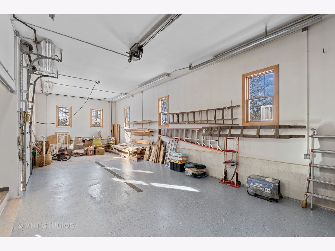
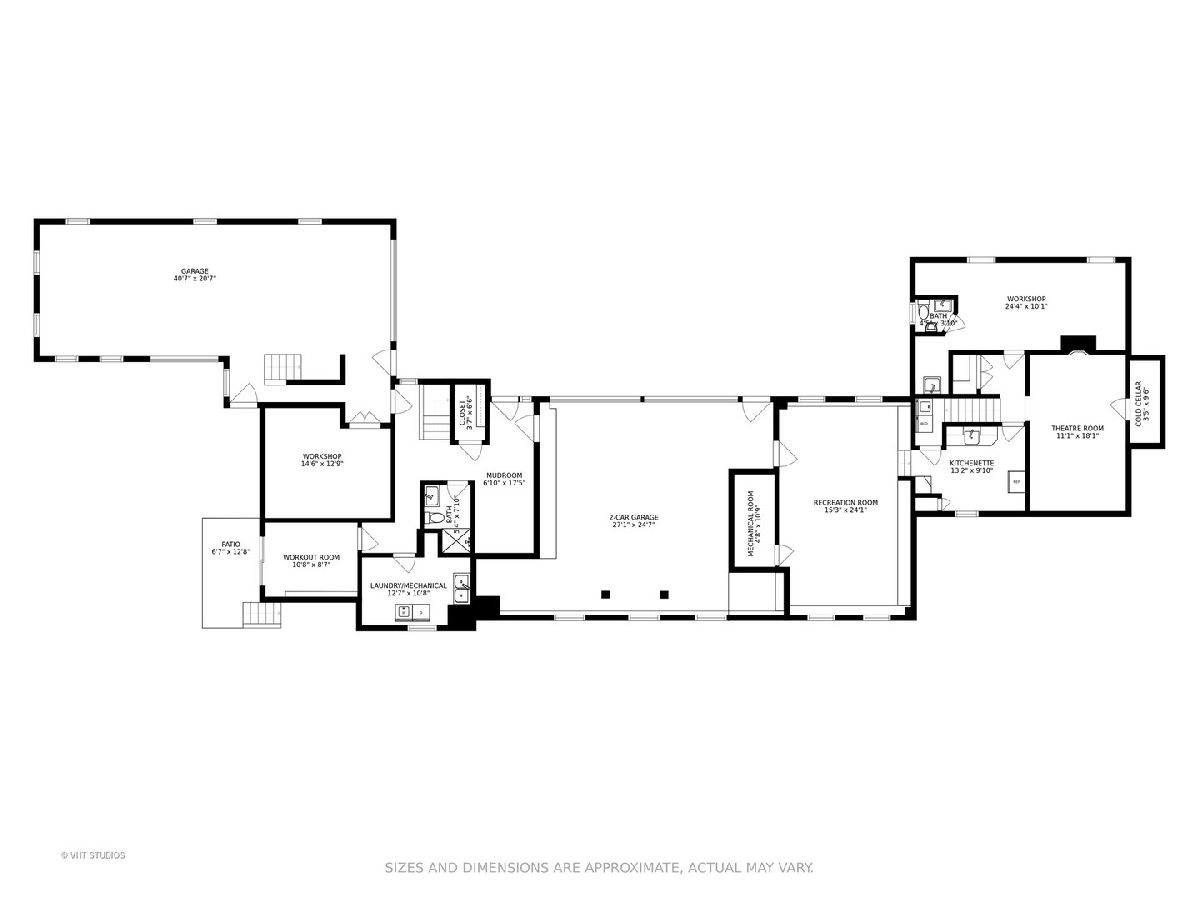
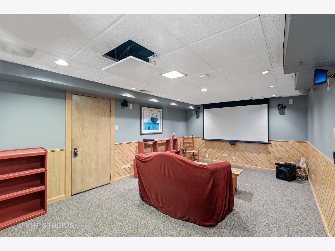
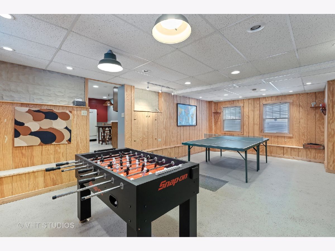
Room Specifics
Total Bedrooms: 5
Bedrooms Above Ground: 5
Bedrooms Below Ground: 0
Dimensions: —
Floor Type: —
Dimensions: —
Floor Type: —
Dimensions: —
Floor Type: —
Dimensions: —
Floor Type: —
Full Bathrooms: 7
Bathroom Amenities: Separate Shower,Double Sink
Bathroom in Basement: 1
Rooms: —
Basement Description: Partially Finished
Other Specifics
| 6 | |
| — | |
| Asphalt,Concrete,Side Drive | |
| — | |
| — | |
| 66 X 290 | |
| Finished,Interior Stair | |
| — | |
| — | |
| — | |
| Not in DB | |
| — | |
| — | |
| — | |
| — |
Tax History
| Year | Property Taxes |
|---|---|
| 2021 | $19,082 |
Contact Agent
Nearby Similar Homes
Nearby Sold Comparables
Contact Agent
Listing Provided By
Dixon REALTORS








