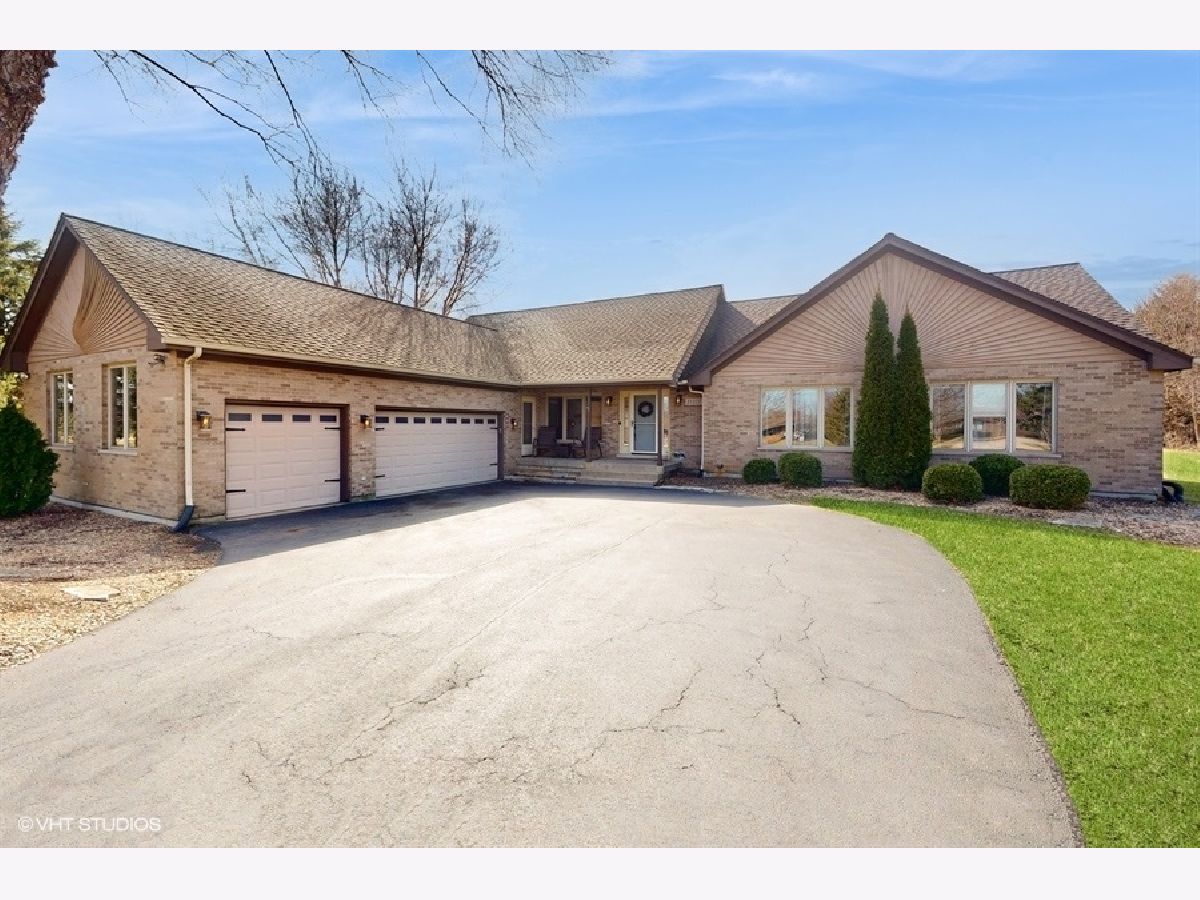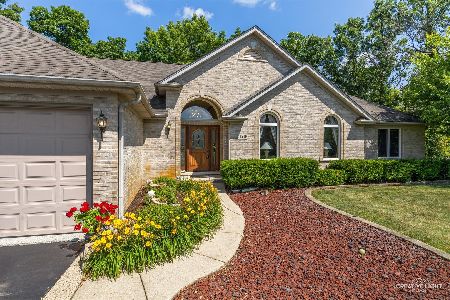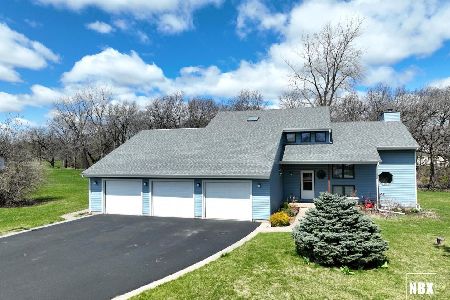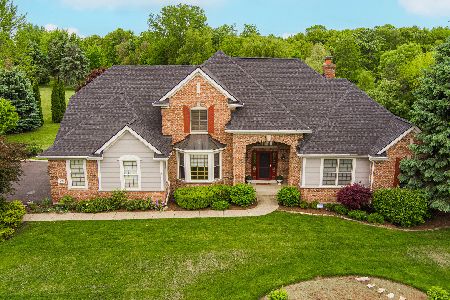11323 Hillsboro Drive, Huntley, Illinois 60142
$600,000
|
Sold
|
|
| Status: | Closed |
| Sqft: | 3,750 |
| Cost/Sqft: | $173 |
| Beds: | 3 |
| Baths: | 4 |
| Year Built: | 1996 |
| Property Taxes: | $7,861 |
| Days On Market: | 269 |
| Lot Size: | 1,30 |
Description
Ranch style brick and cedar home with 4 bedrooms, 3 and 1/2 baths and a professionally finished basement. The home has an open floor plan with 2 gas fireplaces. One on the main level and one on the basement level. The main level has access to the 542 square foot deck with pergola and screened area overlooking your 1.3 acre homesite. Going down stairs to the professionally finished basement reveals yet another open floor plan. One end of the basement has an exercise area with rubber flooring ideal for whatever exercise you enjoy. There's also a dry-bar where you can enjoy refreshments. There's a gas fireplace and flat-screen wall mount that stays. Both flat screens in the home are negotiable, with wall mounts staying. There is a bedroom and a full bath ideal for in-law / guest arrangements. This is enhanced by a separate entranceway to the basement. There is also a craft room to be enjoyed. Don't overlook the cute children's play room under the stairs. Sellers have wonderfully prepared this home for the next owners and made it move-in ready. Kitchen appliances have been replaced within the past 5 years. Amenities and updates list are in the MLS "Additional Information". Play set does not convey with sale. There is no HOA. Check out our 3D Virtual Tour.
Property Specifics
| Single Family | |
| — | |
| — | |
| 1996 | |
| — | |
| RANCH | |
| No | |
| 1.3 |
| — | |
| Hillsboro Cove | |
| 0 / Not Applicable | |
| — | |
| — | |
| — | |
| 12350072 | |
| 1735151003 |
Nearby Schools
| NAME: | DISTRICT: | DISTANCE: | |
|---|---|---|---|
|
Grade School
Leggee Elementary School |
158 | — | |
|
Middle School
Heineman Middle School |
158 | Not in DB | |
|
High School
Huntley High School |
158 | Not in DB | |
Property History
| DATE: | EVENT: | PRICE: | SOURCE: |
|---|---|---|---|
| 27 Jun, 2025 | Sold | $600,000 | MRED MLS |
| 9 May, 2025 | Under contract | $649,900 | MRED MLS |
| 30 Apr, 2025 | Listed for sale | $649,900 | MRED MLS |













































Room Specifics
Total Bedrooms: 4
Bedrooms Above Ground: 3
Bedrooms Below Ground: 1
Dimensions: —
Floor Type: —
Dimensions: —
Floor Type: —
Dimensions: —
Floor Type: —
Full Bathrooms: 4
Bathroom Amenities: —
Bathroom in Basement: 1
Rooms: —
Basement Description: —
Other Specifics
| 3 | |
| — | |
| — | |
| — | |
| — | |
| 150 X 388.6 X 150 X 388 | |
| — | |
| — | |
| — | |
| — | |
| Not in DB | |
| — | |
| — | |
| — | |
| — |
Tax History
| Year | Property Taxes |
|---|---|
| 2025 | $7,861 |
Contact Agent
Nearby Similar Homes
Nearby Sold Comparables
Contact Agent
Listing Provided By
Berkshire Hathaway HomeServices Starck Real Estate








