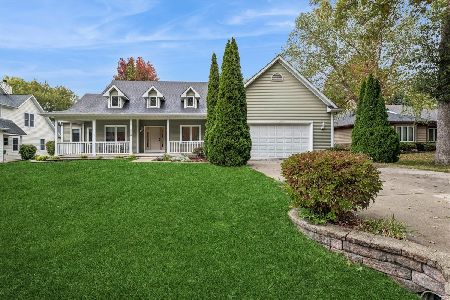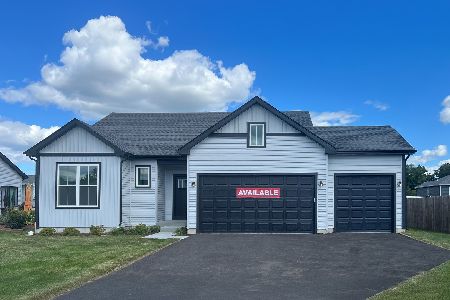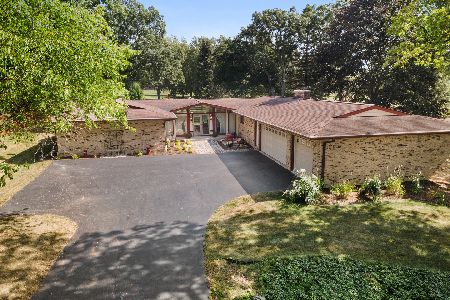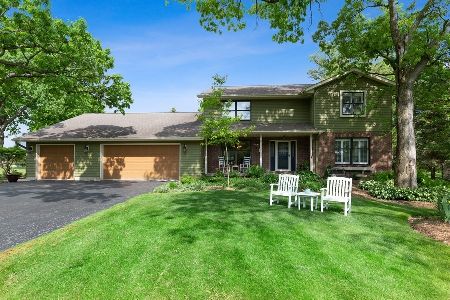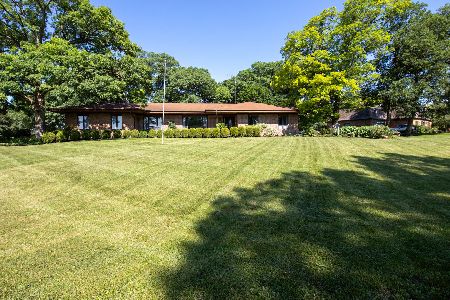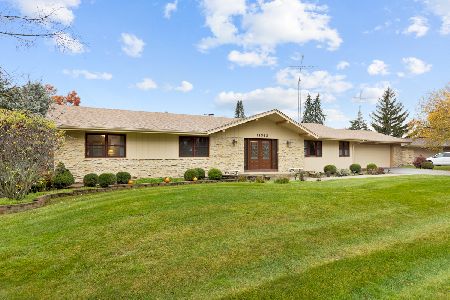11327 James Court, Genoa, Illinois 60135
$370,000
|
Sold
|
|
| Status: | Closed |
| Sqft: | 2,624 |
| Cost/Sqft: | $141 |
| Beds: | 4 |
| Baths: | 4 |
| Year Built: | 1979 |
| Property Taxes: | $5,516 |
| Days On Market: | 1855 |
| Lot Size: | 0,60 |
Description
OH MY! THE VIEWS YOU WILL EXPERIENCE...WINTER, SPRING, SUMMER OR FALL! This wonderfully designed home is settled on .60 of an acre with beautiful, mature trees enhancing the amazing setting! Adjacent to the forest preserve you will enjoy the rolling grounds, gorgeous trees, and wildlife! You may even catch a glimpse of the Kishwaukee river in the distance! Travel the paved driveway, including a turn around, and arrive at your destination. The welcoming front porch with beautiful tiered landscaping adds to the curb appeal of this home! Step inside the two-story foyer with an open staircase, closet, and gleaming hardwood floors, which can be found throughout most of the main level! Cream colored trim, pocket and 6-panel doors, ceiling fans, and abundant windows and doors to take in the amazing views are wonderful features of this home! Double doors will take you to the living room, spacious with a cathedral ceiling. Separate formal dining room to entertain family and friends! Creating all of your favorites in the kitchen will be a delight with the updates of granite counter tops, tiled backsplash, and there is plenty of cabinetry, a breakfast bar, and a solarium window over the inset stainless steel sink. The kitchen is open to the family room, complete with a gas log fireplace with gas start, which can also be converted to wood-burning. Let the sun shine through the triple window and large sliding glass door taking you to the 8 X 24 deck to enjoy your morning beverage! Off the kitchen you will find the laundry room with two closets (one can be a pantry closet), cabinetry, sink, complete with a washer and dryer. There is an enclosed porch with several windows connecting the house to the 2-car attached garage. The 2nd level of the home has a bedroom suite, closet, and 2-room full bath complete with a jetted tub/shower and another closet. Two more bedrooms, another full bath, and linen closet complete the upstairs. Ceiling fans and more windows to take in the views a definite plus! Don't miss the walk-out basement with a expansive, versatile room, which can be used as a family room or recreation room. You decide! Complete with a wood-burning fireplace with gas start, this room has endless possibilities! There is also a 1/2 bath, great storage, and two sets of sliding glass doors to the large patio with a brick retaining wall and lanterns. Approximately 2,624 sq. ft. of living space plus an entire walk-out basement for even more square footage! Upstairs Full Bath Flooring (2019), Roof (2018), Comfort Height Commodes (2018), Hot Water Heater (2017), New Furnace within the last 8 years, kitchen window, sink, and granite within last 5-10 years. PRIVATE, LOVELY, IN A WONDERFUL LOCATION, THIS HOME HAS BEEN LOVED, AND NOW IT'S YOUR TURN!
Property Specifics
| Single Family | |
| — | |
| — | |
| 1979 | |
| Walkout | |
| — | |
| No | |
| 0.6 |
| De Kalb | |
| — | |
| — / Not Applicable | |
| None | |
| Public | |
| Public Sewer | |
| 10904651 | |
| 0236203020 |
Property History
| DATE: | EVENT: | PRICE: | SOURCE: |
|---|---|---|---|
| 21 Jan, 2021 | Sold | $370,000 | MRED MLS |
| 13 Nov, 2020 | Under contract | $370,000 | MRED MLS |
| 21 Oct, 2020 | Listed for sale | $370,000 | MRED MLS |
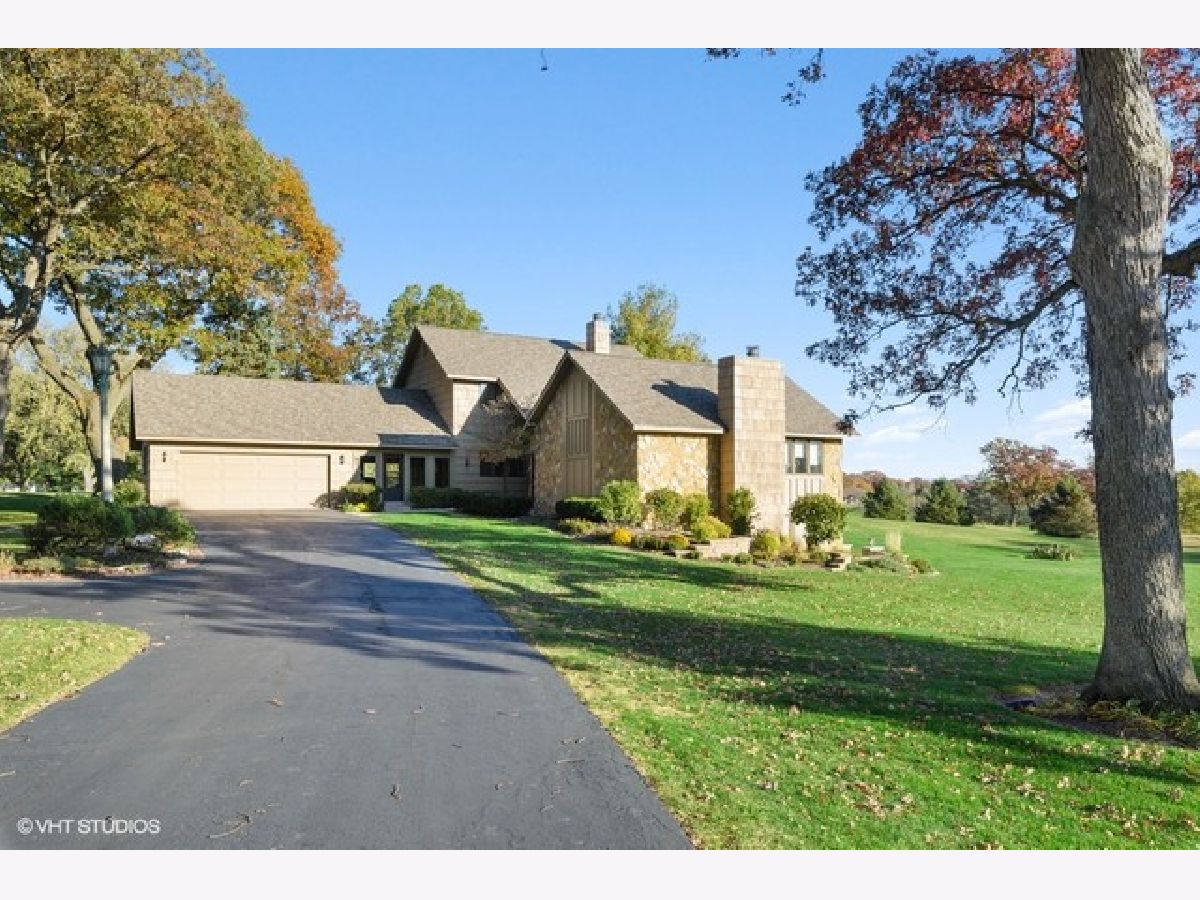






























Room Specifics
Total Bedrooms: 4
Bedrooms Above Ground: 4
Bedrooms Below Ground: 0
Dimensions: —
Floor Type: Carpet
Dimensions: —
Floor Type: Carpet
Dimensions: —
Floor Type: Carpet
Full Bathrooms: 4
Bathroom Amenities: Whirlpool
Bathroom in Basement: 1
Rooms: Family Room,Foyer,Enclosed Porch
Basement Description: Finished
Other Specifics
| 2 | |
| Concrete Perimeter | |
| Asphalt | |
| Balcony, Deck, Patio, Porch, Storms/Screens, Breezeway | |
| — | |
| 104.17 X 183 X 111.88 X 11 | |
| — | |
| Full | |
| Vaulted/Cathedral Ceilings, Hardwood Floors, First Floor Laundry, Some Carpeting, Granite Counters, Separate Dining Room, Some Storm Doors | |
| Microwave, Dishwasher, Refrigerator, Washer, Dryer, Disposal, Trash Compactor, Cooktop, Built-In Oven, Water Softener Owned | |
| Not in DB | |
| Street Paved | |
| — | |
| — | |
| Wood Burning, Gas Log |
Tax History
| Year | Property Taxes |
|---|---|
| 2021 | $5,516 |
Contact Agent
Nearby Similar Homes
Contact Agent
Listing Provided By
Coldwell Banker Real Estate Group - Sycamore

