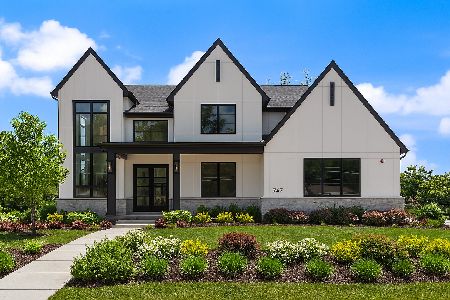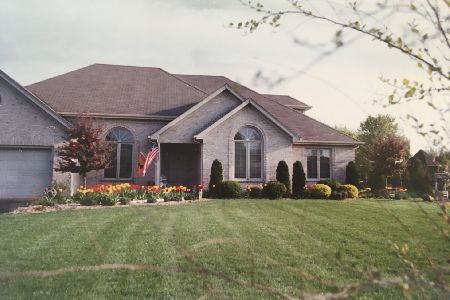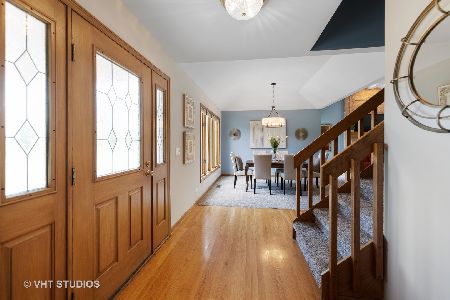11329 Kristi Drive, Plainfield, Illinois 60585
$405,000
|
Sold
|
|
| Status: | Closed |
| Sqft: | 3,100 |
| Cost/Sqft: | $137 |
| Beds: | 3 |
| Baths: | 3 |
| Year Built: | 1988 |
| Property Taxes: | $9,600 |
| Days On Market: | 3623 |
| Lot Size: | 1,22 |
Description
1-OF-A-Kind in DESIRABLE SUNNY FARM ACRES! You'll LOVE Entertaining in this Beautiful Custom Ranch! Enjoy a Heated Built-in Pool ~ Gorgeous Finished Look-out Lower Level ~ Situated on a Private Acre + Tree-Lined Lot ~ Upgraded Interior boasts 3100 Finished SF (includes basement) ~ Vaulted Great Room w/Brick Fireplace, Skylights, Wet Bar, & Gorgeous Inlaid HW Flooring ~ Gourmet Kitchen w/Maple Cabinets, Granite Tops, High End SS Appl's, Wet Bar ~ Luxury Master Bath w/Multi-Spray Steam Shower & Jetted Tub ~ 1st FL Laundry/Mud Rm ~ Beautiful Finished Look-out Basement w/2nd Fireplace, Custom Entertainment Center, Built in Bar, Exercise Rm or 4th BR, & Huge Work Rm ~ The Exterior features a 3+ Car Garage w/Deep Concrete Drive, Brick & Cedar Construction w/a Newer Roof ~ A Park-like Backyard includes Wrought Iron Fencing, a 20 x 40 Heated In-Ground Pool, Hot Tub, Irrigation System, Deck, Garden Shed, Mature Pines & Trees ~ New HVAC & So Many Awesome Features ~ Make a Move to See Today! Wow!
Property Specifics
| Single Family | |
| — | |
| Ranch | |
| 1988 | |
| Partial,English | |
| — | |
| No | |
| 1.22 |
| Will | |
| Sunny Farm Acres | |
| 0 / Not Applicable | |
| None | |
| Private Well | |
| Septic-Private | |
| 09146982 | |
| 0701192010040000 |
Nearby Schools
| NAME: | DISTRICT: | DISTANCE: | |
|---|---|---|---|
|
Grade School
Grande Park Elementary School |
308 | — | |
|
Middle School
Murphy Junior High School |
308 | Not in DB | |
|
High School
Oswego East High School |
308 | Not in DB | |
Property History
| DATE: | EVENT: | PRICE: | SOURCE: |
|---|---|---|---|
| 15 Apr, 2016 | Sold | $405,000 | MRED MLS |
| 20 Mar, 2016 | Under contract | $425,000 | MRED MLS |
| — | Last price change | $439,900 | MRED MLS |
| 23 Feb, 2016 | Listed for sale | $439,900 | MRED MLS |
Room Specifics
Total Bedrooms: 3
Bedrooms Above Ground: 3
Bedrooms Below Ground: 0
Dimensions: —
Floor Type: Carpet
Dimensions: —
Floor Type: Carpet
Full Bathrooms: 3
Bathroom Amenities: Whirlpool,Separate Shower,Steam Shower,Double Sink,Full Body Spray Shower,Double Shower
Bathroom in Basement: 0
Rooms: Exercise Room,Foyer,Game Room,Workshop
Basement Description: Finished
Other Specifics
| 3.5 | |
| Concrete Perimeter | |
| Concrete | |
| — | |
| Fenced Yard,Landscaped,Wooded | |
| 31X1X107.71X313.48X214.88X | |
| Unfinished | |
| Full | |
| Skylight(s), Hot Tub, Hardwood Floors, First Floor Bedroom, First Floor Laundry, First Floor Full Bath | |
| Range, Microwave, Dishwasher, High End Refrigerator, Washer, Dryer, Stainless Steel Appliance(s) | |
| Not in DB | |
| — | |
| — | |
| — | |
| Gas Log, Gas Starter, Heatilator |
Tax History
| Year | Property Taxes |
|---|---|
| 2016 | $9,600 |
Contact Agent
Nearby Similar Homes
Nearby Sold Comparables
Contact Agent
Listing Provided By
Baird & Warner






