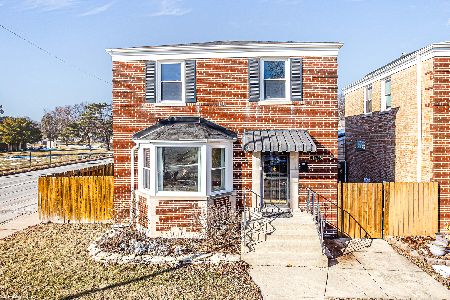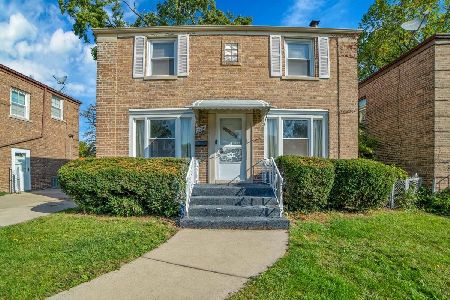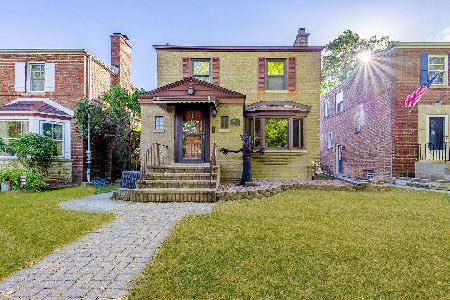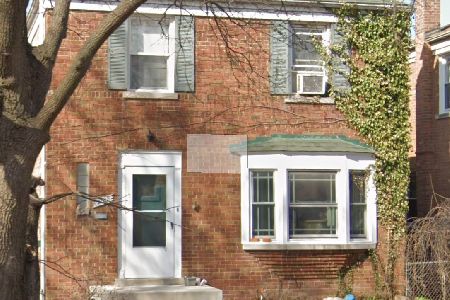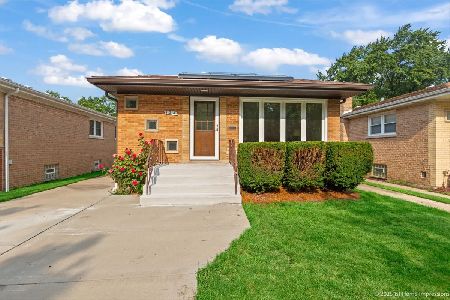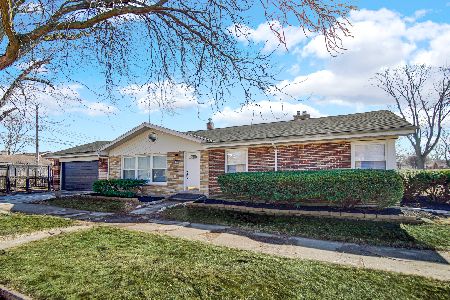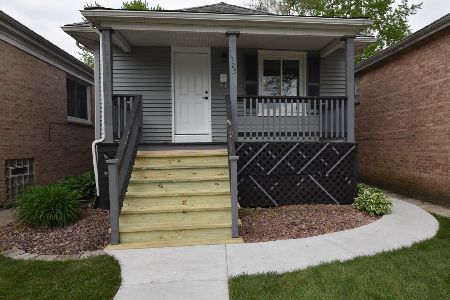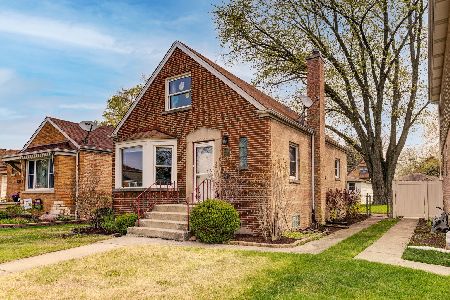11329 Washtenaw Avenue, Morgan Park, Chicago, Illinois 60655
$177,000
|
Sold
|
|
| Status: | Closed |
| Sqft: | 1,040 |
| Cost/Sqft: | $170 |
| Beds: | 3 |
| Baths: | 1 |
| Year Built: | 1969 |
| Property Taxes: | $3,336 |
| Days On Market: | 2686 |
| Lot Size: | 0,07 |
Description
Come see this 3 Bedroom, 1 bath Raised Ranch located on a great, family friendly block in West Beverly. This beautiful home has hardwood floors throughout and is in a great neighborhood located close to parks, schools, transportation, new Ice Arena/Gymnastics Center, Beverly Arts Center and restaurants. The kitchen features upgraded stainless steal appliances and newer washer and dryer which are also included. The basement is partially finished with a bar and endless opportunities. Furnace is less than 1 year old and roof is only 5 years old. Schedule your private showing today.
Property Specifics
| Single Family | |
| — | |
| — | |
| 1969 | |
| Full | |
| — | |
| No | |
| 0.07 |
| Cook | |
| — | |
| 0 / Not Applicable | |
| None | |
| Lake Michigan | |
| Overhead Sewers | |
| 10119150 | |
| 24242170100000 |
Property History
| DATE: | EVENT: | PRICE: | SOURCE: |
|---|---|---|---|
| 15 May, 2015 | Sold | $135,000 | MRED MLS |
| 22 Jan, 2015 | Under contract | $130,000 | MRED MLS |
| 19 Dec, 2014 | Listed for sale | $130,000 | MRED MLS |
| 1 Apr, 2019 | Sold | $177,000 | MRED MLS |
| 10 Feb, 2019 | Under contract | $177,000 | MRED MLS |
| 23 Oct, 2018 | Listed for sale | $177,000 | MRED MLS |
Room Specifics
Total Bedrooms: 3
Bedrooms Above Ground: 3
Bedrooms Below Ground: 0
Dimensions: —
Floor Type: Hardwood
Dimensions: —
Floor Type: Hardwood
Full Bathrooms: 1
Bathroom Amenities: —
Bathroom in Basement: 0
Rooms: No additional rooms
Basement Description: Partially Finished
Other Specifics
| — | |
| — | |
| — | |
| — | |
| — | |
| 25 X 126 | |
| — | |
| None | |
| — | |
| Dishwasher, Refrigerator, Washer, Dryer, Built-In Oven | |
| Not in DB | |
| — | |
| — | |
| — | |
| — |
Tax History
| Year | Property Taxes |
|---|---|
| 2015 | $2,686 |
| 2019 | $3,336 |
Contact Agent
Nearby Similar Homes
Nearby Sold Comparables
Contact Agent
Listing Provided By
iDream Realty Inc

